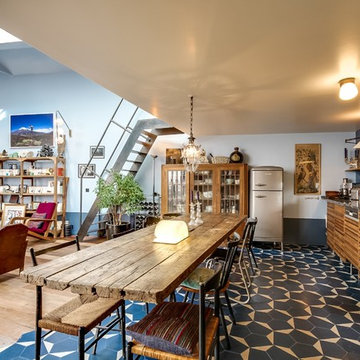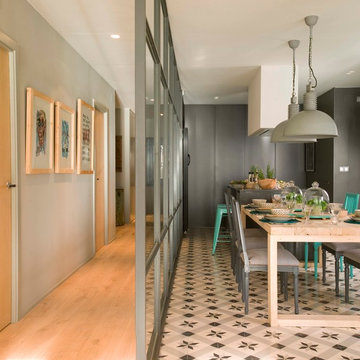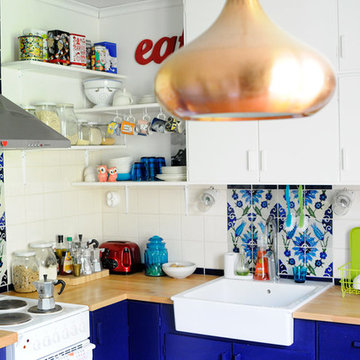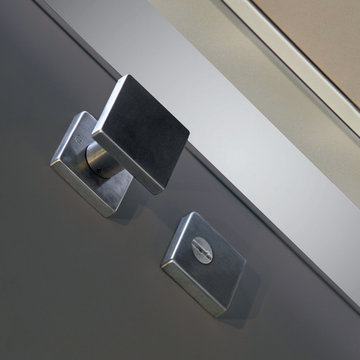Cucine eclettiche - Foto e idee per arredare
Filtra anche per:
Budget
Ordina per:Popolari oggi
1 - 20 di 223 foto
1 di 3

Disguised broom storage, spice pullout and other fun accessories are hidden behind the cabinet doors.
Ispirazione per una grande cucina bohémian con lavello stile country, ante in stile shaker, ante verdi, top in granito, paraspruzzi verde, paraspruzzi con piastrelle in ceramica, elettrodomestici neri, pavimento in legno massello medio e pavimento marrone
Ispirazione per una grande cucina bohémian con lavello stile country, ante in stile shaker, ante verdi, top in granito, paraspruzzi verde, paraspruzzi con piastrelle in ceramica, elettrodomestici neri, pavimento in legno massello medio e pavimento marrone
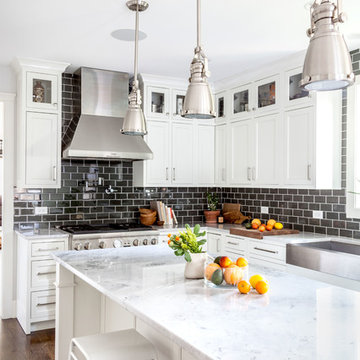
John Firak / LOMA Studios, lomastudios.com
Ispirazione per un cucina con isola centrale eclettico con lavello sottopiano, ante in stile shaker, ante bianche, top in granito, paraspruzzi nero, paraspruzzi con piastrelle in ceramica, elettrodomestici in acciaio inossidabile, parquet scuro, pavimento marrone e top bianco
Ispirazione per un cucina con isola centrale eclettico con lavello sottopiano, ante in stile shaker, ante bianche, top in granito, paraspruzzi nero, paraspruzzi con piastrelle in ceramica, elettrodomestici in acciaio inossidabile, parquet scuro, pavimento marrone e top bianco
Trova il professionista locale adatto per il tuo progetto
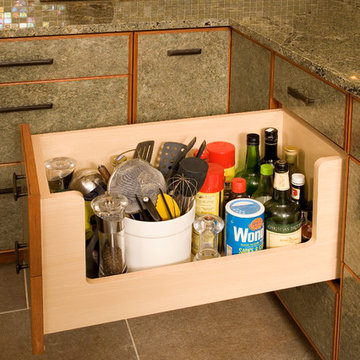
A deep drawer with a scooped side keeps all the things this chef wants near at her fingertips. See more of this kitchen at: http://www.spaceplanner.com/Mid-Century_Asian.html.
Photo: Roger Turk, Northlight Photography
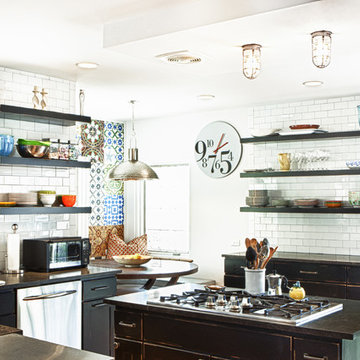
Full kitchen remodel in a 1940's tudor to an industrial commercial style eat-in kitchen with custom designed and built breakfast nook. Cuban tile mosaic built in corner. Honed granite countertops. Subway tile walls. Built-in Pantry. Distressed cabinets. Photo by www.zornphoto.com
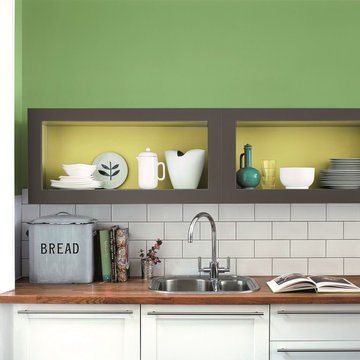
Painting the inside of cupboards contrasts fresh greens and acid tones to create a clean and contemporary finish.
Foto di una cucina bohémian
Foto di una cucina bohémian
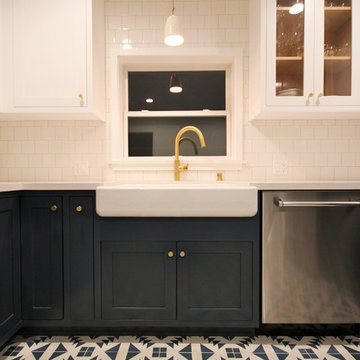
Esempio di una piccola cucina ad U eclettica chiusa con lavello stile country, ante in stile shaker, ante blu, top in quarzo composito, paraspruzzi bianco, paraspruzzi con piastrelle in ceramica, elettrodomestici in acciaio inossidabile, pavimento in cementine e pavimento bianco
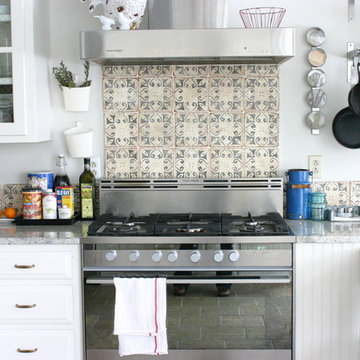
Ispirazione per una cucina bohémian con ante bianche, paraspruzzi multicolore e elettrodomestici in acciaio inossidabile
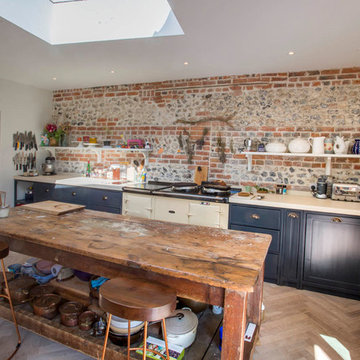
Exposed brick wall in eclectic kitchen space, with open shelves, midnight blue units, an Aga, and a reclaimed kitchen island.
Ispirazione per una cucina bohémian di medie dimensioni con lavello stile country, ante in stile shaker, ante nere, top in legno e parquet chiaro
Ispirazione per una cucina bohémian di medie dimensioni con lavello stile country, ante in stile shaker, ante nere, top in legno e parquet chiaro
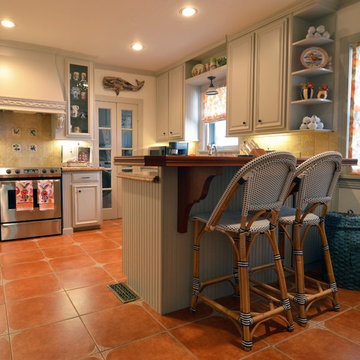
Photo: Sarah Greenman © 2014 Houzz
Immagine di una cucina a L eclettica con ante con bugna sagomata, ante grigie, paraspruzzi beige, elettrodomestici in acciaio inossidabile, pavimento in terracotta e penisola
Immagine di una cucina a L eclettica con ante con bugna sagomata, ante grigie, paraspruzzi beige, elettrodomestici in acciaio inossidabile, pavimento in terracotta e penisola
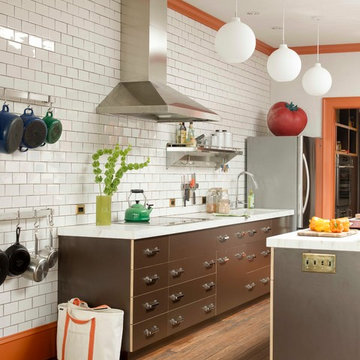
Idee per una cucina parallela boho chic con ante lisce, ante marroni, paraspruzzi bianco, paraspruzzi con piastrelle diamantate e elettrodomestici in acciaio inossidabile
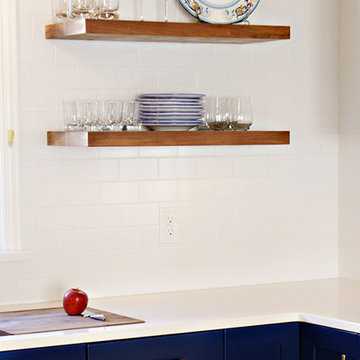
D'Ann Boal Photography
Immagine di una piccola cucina boho chic con lavello sottopiano, ante in stile shaker, ante blu, top in quarzo composito, paraspruzzi bianco, paraspruzzi con piastrelle diamantate, elettrodomestici in acciaio inossidabile e pavimento in legno massello medio
Immagine di una piccola cucina boho chic con lavello sottopiano, ante in stile shaker, ante blu, top in quarzo composito, paraspruzzi bianco, paraspruzzi con piastrelle diamantate, elettrodomestici in acciaio inossidabile e pavimento in legno massello medio
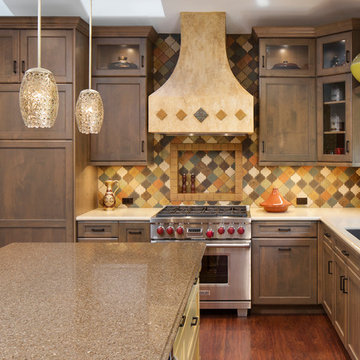
Bernard Andre
Ispirazione per una cucina boho chic con lavello sottopiano, ante con riquadro incassato, top in quarzo composito, paraspruzzi multicolore, paraspruzzi con piastrelle in ceramica, elettrodomestici in acciaio inossidabile, pavimento in vinile e pavimento marrone
Ispirazione per una cucina boho chic con lavello sottopiano, ante con riquadro incassato, top in quarzo composito, paraspruzzi multicolore, paraspruzzi con piastrelle in ceramica, elettrodomestici in acciaio inossidabile, pavimento in vinile e pavimento marrone
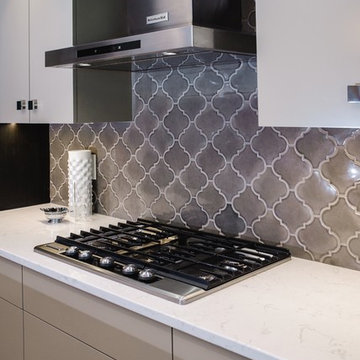
Photo by Design Shop Inc., Winnipeg, Manitoba
Ispirazione per una cucina boho chic di medie dimensioni con lavello sottopiano, ante lisce, ante bianche, top in superficie solida, paraspruzzi grigio, paraspruzzi in gres porcellanato, elettrodomestici in acciaio inossidabile e parquet chiaro
Ispirazione per una cucina boho chic di medie dimensioni con lavello sottopiano, ante lisce, ante bianche, top in superficie solida, paraspruzzi grigio, paraspruzzi in gres porcellanato, elettrodomestici in acciaio inossidabile e parquet chiaro
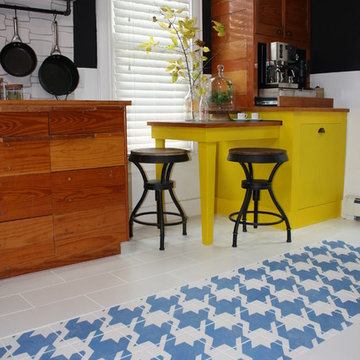
kelli kaufer
Esempio di una piccola cucina parallela boho chic chiusa con lavello stile country, ante lisce, ante in legno scuro, paraspruzzi bianco, paraspruzzi con piastrelle in ceramica, elettrodomestici in acciaio inossidabile, pavimento con piastrelle in ceramica e nessuna isola
Esempio di una piccola cucina parallela boho chic chiusa con lavello stile country, ante lisce, ante in legno scuro, paraspruzzi bianco, paraspruzzi con piastrelle in ceramica, elettrodomestici in acciaio inossidabile, pavimento con piastrelle in ceramica e nessuna isola
Cucine eclettiche - Foto e idee per arredare
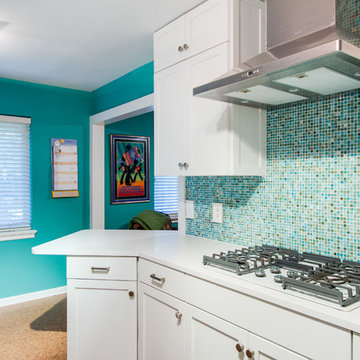
Yes, you read the title right. Small updates DO make a BIG difference. Whether it’s updating a color, finish, or even the smallest: changing out the hardware, these minor updates together can all make a big difference in the space. For our Flashback Friday Feature, we have a perfect example of how you can make some small updates to revamp the entire space! The best of all, we replaced the door and drawer fronts, and added a small cabinet (removing the soffit, making the cabinets go to the ceiling) making this space seem like it’s been outfitted with a brand new kitchen! If you ask us, that’s a great way of value engineering and getting the best value out of your dollars! To learn more about this project, continue reading below!
Cabinets
As mentioned above, we removed the existing cabinet door and drawer fronts and replaced them with a more updated shaker style door/drawer fronts supplied by Woodmont. We removed the soffits and added an extra cabinet on the cooktop wall, taking the cabinets to the ceiling. This small update provides additional storage, and gives the space a new look!
Countertops
Bye-bye laminate, and hello quartz! As our clients were starting to notice the wear-and-tear of their original laminate tops, they knew they wanted something durable and that could last. Well, what better to install than quartz? Providing our clients with something that’s not only easy to maintain, but also modern was exactly what they wanted in their updated kitchen!
Backsplash
The original backsplash was a plain white 4×4″ tile and left much to be desired. Having lived with this backsplash for years, our clients wanted something more exciting and eye-catching. I can safely say that this small update delivered! We installed an eye-popping glass tile in blues, browns, and whites from Hirsch Glass tile in the Gemstone Collection.
Hardware
You’d think hardware doesn’t make a huge difference in a space, but it does! It adds not only the feel of good quality but also adds some character to the space. Here we have installed Amerock Blackrock knobs and pulls in Satin Nickel.
Other Fixtures
To top off the functionality and usability of the space, we installed a new sink and faucet. The sink and faucet is something used every day, so having something of great quality is much appreciated especially when so frequently used. From Kohler, we have an under-mount castiron sink in Palermo Blue. From Blanco, we have a single-hole, and pull-out spray faucet.
Flooring
Last but not least, we installed cork flooring. The cork provides and soft and cushiony feel and is great on your feet!
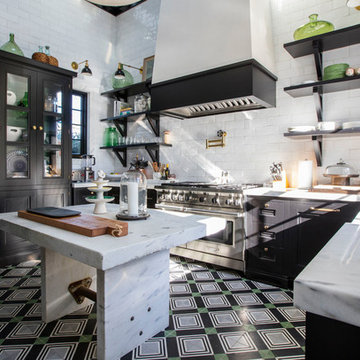
Ispirazione per un cucina con isola centrale bohémian con lavello stile country, ante con riquadro incassato, ante nere, paraspruzzi bianco, pavimento multicolore e top grigio
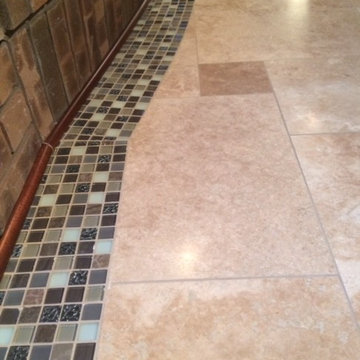
Natural Travertine installed using 6"x6", 12"x12", and 18"x18" tiles with random glass mosaics throughout and a border of the mosaics around the room.
1
