Cucine scandinave con lavello da incasso - Foto e idee per arredare
Filtra anche per:
Budget
Ordina per:Popolari oggi
81 - 100 di 2.042 foto
1 di 3
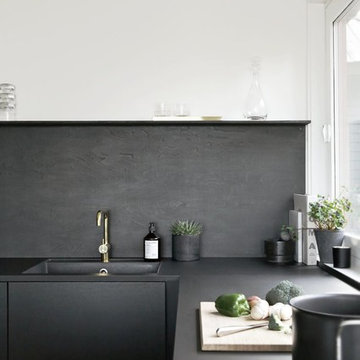
Esempio di una piccola cucina nordica con lavello da incasso, ante lisce, top in legno, paraspruzzi nero e parquet chiaro
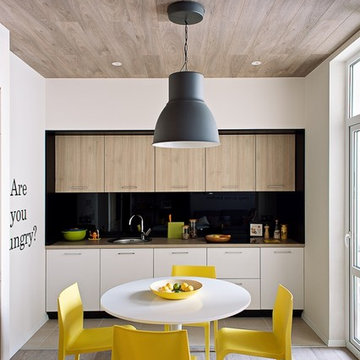
Бюро архитектуры Soho Interiors: Светлана Дмитриева, Ольга Тутова, Валентина Праслова. Фото: Лена Лукашенко
Ispirazione per una cucina scandinava con lavello da incasso, paraspruzzi nero, parquet chiaro e nessuna isola
Ispirazione per una cucina scandinava con lavello da incasso, paraspruzzi nero, parquet chiaro e nessuna isola
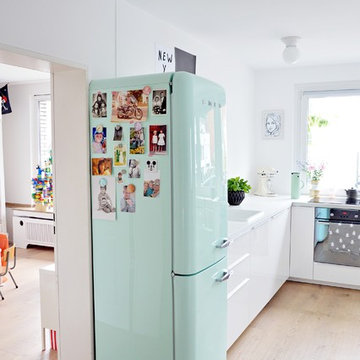
Foto: Stephanie Schetter © 2015 Houzz
Ispirazione per una cucina scandinava di medie dimensioni con ante lisce, ante bianche, parquet chiaro, lavello da incasso e elettrodomestici colorati
Ispirazione per una cucina scandinava di medie dimensioni con ante lisce, ante bianche, parquet chiaro, lavello da incasso e elettrodomestici colorati
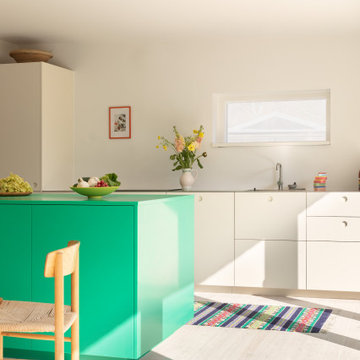
A spacious open-plan kitchen with BASIS and MATCH by Muller Van Severen designs in a Danish family's summerhouse, close to Copenhagen
Idee per una cucina scandinava di medie dimensioni con lavello da incasso, ante lisce, top in acciaio inossidabile, pavimento beige e top grigio
Idee per una cucina scandinava di medie dimensioni con lavello da incasso, ante lisce, top in acciaio inossidabile, pavimento beige e top grigio

Cuisine scandinave ouverte sur le salon, sous une véranda.
Meubles Ikea. Carreaux de ciment Bahya. Table AMPM. Chaises Eames. Suspension Made.com
© Delphine LE MOINE
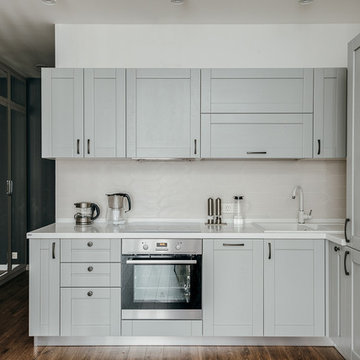
Idee per una cucina a L nordica con lavello da incasso, ante in stile shaker, ante grigie, paraspruzzi bianco, elettrodomestici in acciaio inossidabile e top bianco
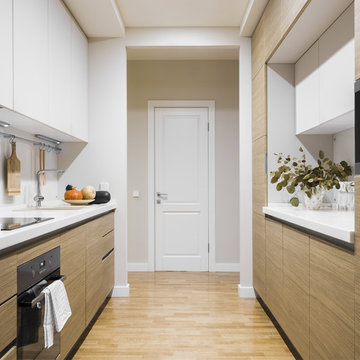
Мебель "Стильные кухни".
Foto di una cucina parallela scandinava di medie dimensioni con lavello da incasso, ante lisce, ante in legno chiaro, top in quarzo composito, paraspruzzi bianco, paraspruzzi con lastra di vetro, pavimento in legno massello medio, nessuna isola, pavimento beige e elettrodomestici neri
Foto di una cucina parallela scandinava di medie dimensioni con lavello da incasso, ante lisce, ante in legno chiaro, top in quarzo composito, paraspruzzi bianco, paraspruzzi con lastra di vetro, pavimento in legno massello medio, nessuna isola, pavimento beige e elettrodomestici neri
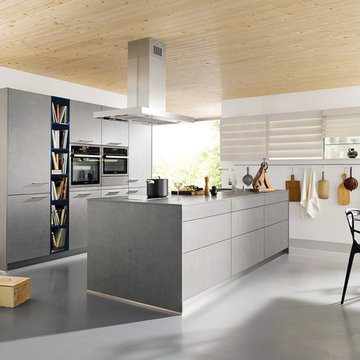
Ispirazione per una grande cucina scandinava con lavello da incasso, ante lisce, ante grigie e top in cemento
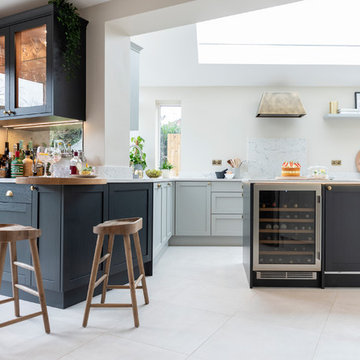
The couple of the property loved the simplicity of the Croft range for their new extension. They were eager for the kitchen design to flow through from the dining room area to the kitchen. A bar area with a corner mini breakfast bar surface transitioned this while wall units on the other side additionally carried the cabinetry through.
Clever storage solutions such as magic corners and larder units made the most of the space for storage, giving pots, pans and glasses room.

La cucina realizzata sotto al soppalco è interamente laccata di colore bianco con il top in massello di rovere e penisola bianca con sgabelli.
Foto di Simone Marulli

Amos Goldreich Architecture has completed an asymmetric brick extension that celebrates light and modern life for a young family in North London. The new layout gives the family distinct kitchen, dining and relaxation zones, and views to the large rear garden from numerous angles within the home.
The owners wanted to update the property in a way that would maximise the available space and reconnect different areas while leaving them clearly defined. Rather than building the common, open box extension, Amos Goldreich Architecture created distinctly separate yet connected spaces both externally and internally using an asymmetric form united by pale white bricks.
Previously the rear plan of the house was divided into a kitchen, dining room and conservatory. The kitchen and dining room were very dark; the kitchen was incredibly narrow and the late 90’s UPVC conservatory was thermally inefficient. Bringing in natural light and creating views into the garden where the clients’ children often spend time playing were both important elements of the brief. Amos Goldreich Architecture designed a large X by X metre box window in the centre of the sitting room that offers views from both the sitting area and dining table, meaning the clients can keep an eye on the children while working or relaxing.
Amos Goldreich Architecture enlivened and lightened the home by working with materials that encourage the diffusion of light throughout the spaces. Exposed timber rafters create a clever shelving screen, functioning both as open storage and a permeable room divider to maintain the connection between the sitting area and kitchen. A deep blue kitchen with plywood handle detailing creates balance and contrast against the light tones of the pale timber and white walls.
The new extension is clad in white bricks which help to bounce light around the new interiors, emphasise the freshness and newness, and create a clear, distinct separation from the existing part of the late Victorian semi-detached London home. Brick continues to make an impact in the patio area where Amos Goldreich Architecture chose to use Stone Grey brick pavers for their muted tones and durability. A sedum roof spans the entire extension giving a beautiful view from the first floor bedrooms. The sedum roof also acts to encourage biodiversity and collect rainwater.
Continues
Amos Goldreich, Director of Amos Goldreich Architecture says:
“The Framework House was a fantastic project to work on with our clients. We thought carefully about the space planning to ensure we met the brief for distinct zones, while also keeping a connection to the outdoors and others in the space.
“The materials of the project also had to marry with the new plan. We chose to keep the interiors fresh, calm, and clean so our clients could adapt their future interior design choices easily without the need to renovate the space again.”
Clients, Tom and Jennifer Allen say:
“I couldn’t have envisioned having a space like this. It has completely changed the way we live as a family for the better. We are more connected, yet also have our own spaces to work, eat, play, learn and relax.”
“The extension has had an impact on the entire house. When our son looks out of his window on the first floor, he sees a beautiful planted roof that merges with the garden.”
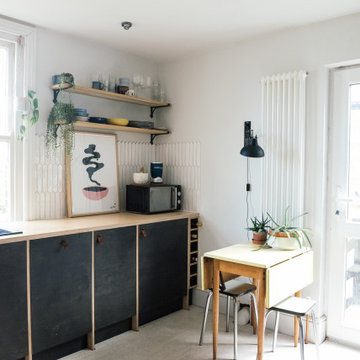
A practical plywood kitchen with a cork floor, with modern accent and leather handles.
Esempio di una cucina scandinava di medie dimensioni con lavello da incasso, ante lisce, ante nere, top in legno, paraspruzzi bianco, paraspruzzi con piastrelle in ceramica, pavimento in sughero, nessuna isola, pavimento beige e top beige
Esempio di una cucina scandinava di medie dimensioni con lavello da incasso, ante lisce, ante nere, top in legno, paraspruzzi bianco, paraspruzzi con piastrelle in ceramica, pavimento in sughero, nessuna isola, pavimento beige e top beige

La zona de lavadero, con su lavadora y secadora, está perfectamente integrada en el espacio con unos muebles diseñados y lacados a medida. La clienta es una enamorada de los detalles vintage y encargamos para tal efecto una pila de mármol macael para integrarlo sobre una encimera de porcelánico de una pieza. Enmarcando el conjunto, instalamos unos azulejos rústicos en color mostaza.
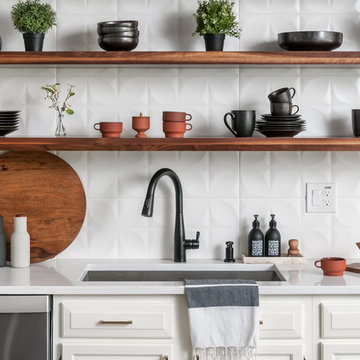
We removed some of the top cabinets and replaced them with open shelves. We also added geometric backsplash tiles.
Immagine di una cucina nordica di medie dimensioni con lavello da incasso, top in quarzite, paraspruzzi bianco, elettrodomestici in acciaio inossidabile, parquet scuro, pavimento marrone, top bianco, ante con bugna sagomata, ante bianche e paraspruzzi con piastrelle in ceramica
Immagine di una cucina nordica di medie dimensioni con lavello da incasso, top in quarzite, paraspruzzi bianco, elettrodomestici in acciaio inossidabile, parquet scuro, pavimento marrone, top bianco, ante con bugna sagomata, ante bianche e paraspruzzi con piastrelle in ceramica
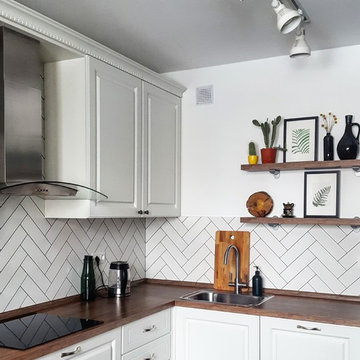
Открытые полки добавляют кухне простора
Esempio di una cucina nordica con lavello da incasso, ante con bugna sagomata, ante bianche, top in legno, paraspruzzi bianco, paraspruzzi con piastrelle in ceramica, elettrodomestici in acciaio inossidabile, pavimento in laminato, nessuna isola, pavimento marrone e top marrone
Esempio di una cucina nordica con lavello da incasso, ante con bugna sagomata, ante bianche, top in legno, paraspruzzi bianco, paraspruzzi con piastrelle in ceramica, elettrodomestici in acciaio inossidabile, pavimento in laminato, nessuna isola, pavimento marrone e top marrone
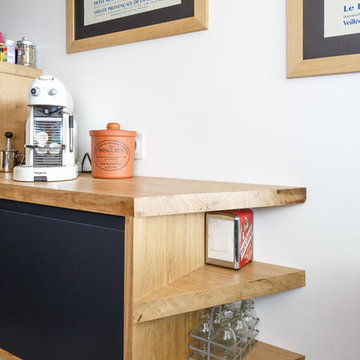
Nos équipes ont utilisé quelques bons tuyaux pour apporter ergonomie, rangements, et caractère à cet appartement situé à Neuilly-sur-Seine. L’utilisation ponctuelle de couleurs intenses crée une nouvelle profondeur à l’espace tandis que le choix de matières naturelles et douces apporte du style. Effet déco garanti!
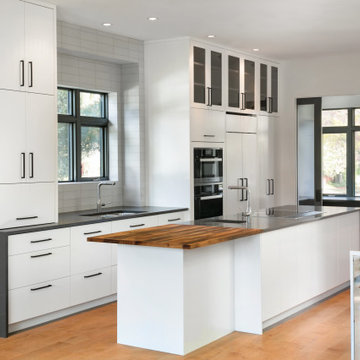
Immagine di un cucina con isola centrale scandinavo con lavello da incasso, ante lisce, ante bianche, top in zinco, paraspruzzi bianco, paraspruzzi in gres porcellanato, elettrodomestici neri, pavimento in legno massello medio, pavimento marrone e top grigio
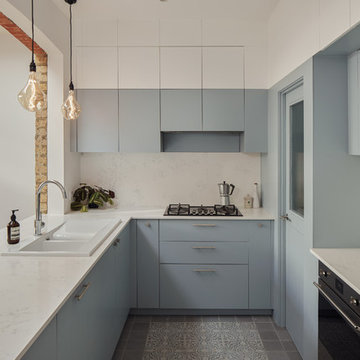
Esempio di una cucina nordica con lavello da incasso, ante lisce, ante blu, paraspruzzi bianco, paraspruzzi in lastra di pietra, elettrodomestici in acciaio inossidabile, penisola, pavimento grigio e top bianco
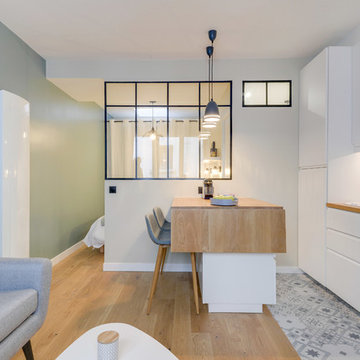
Ispirazione per una cucina ad ambiente unico scandinava con lavello da incasso, ante lisce, ante bianche, top in legno, paraspruzzi bianco, paraspruzzi con piastrelle diamantate, penisola e pavimento multicolore
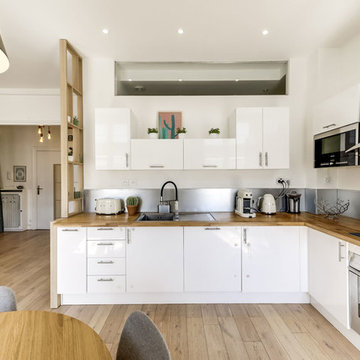
Atelier Germain
Foto di una cucina nordica di medie dimensioni in acciaio con lavello da incasso, ante lisce, ante bianche, top in legno, elettrodomestici in acciaio inossidabile, parquet chiaro, nessuna isola, paraspruzzi a effetto metallico, pavimento beige e top beige
Foto di una cucina nordica di medie dimensioni in acciaio con lavello da incasso, ante lisce, ante bianche, top in legno, elettrodomestici in acciaio inossidabile, parquet chiaro, nessuna isola, paraspruzzi a effetto metallico, pavimento beige e top beige
Cucine scandinave con lavello da incasso - Foto e idee per arredare
5