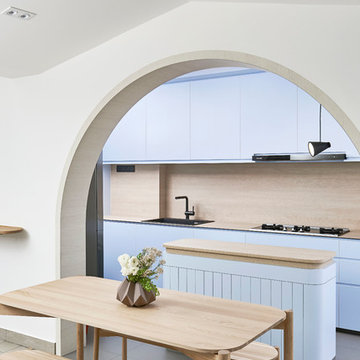Cucine scandinave con lavello da incasso - Foto e idee per arredare
Filtra anche per:
Budget
Ordina per:Popolari oggi
61 - 80 di 2.032 foto
1 di 3
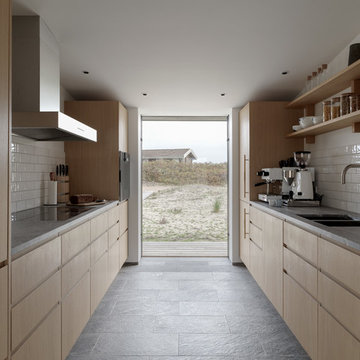
Foto di una cucina scandinava di medie dimensioni con lavello da incasso, ante lisce, ante in legno chiaro, top in granito, paraspruzzi bianco, paraspruzzi in gres porcellanato, elettrodomestici in acciaio inossidabile, pavimento in gres porcellanato, nessuna isola, pavimento grigio e top grigio

One wowee kitchen!
Designed for a family with Sri-Lankan and Singaporean heritage, the brief for this project was to create a Scandi-Asian styled kitchen.
The design features ‘Skog’ wall panelling, straw bar stools, open shelving, a sofia swing, a bar and an olive tree.

Casa prefabricada de madera con revestimiento de paneles de derivados de madera. Accesos de metaquilato translucido.
Foto di una cucina nordica di medie dimensioni con lavello da incasso, ante lisce, ante bianche, top in marmo, paraspruzzi in legno, elettrodomestici da incasso, parquet scuro, top bianco e travi a vista
Foto di una cucina nordica di medie dimensioni con lavello da incasso, ante lisce, ante bianche, top in marmo, paraspruzzi in legno, elettrodomestici da incasso, parquet scuro, top bianco e travi a vista
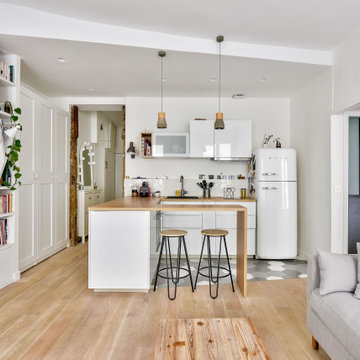
Foto di una cucina nordica di medie dimensioni con lavello da incasso, ante lisce, ante bianche, top in legno, paraspruzzi bianco, pavimento in gres porcellanato, penisola, pavimento grigio e top beige

Rebecca Lu
Idee per una cucina a L nordica con lavello da incasso, ante lisce, ante bianche, top in legno, paraspruzzi bianco, paraspruzzi con piastrelle diamantate, elettrodomestici neri, pavimento nero e top marrone
Idee per una cucina a L nordica con lavello da incasso, ante lisce, ante bianche, top in legno, paraspruzzi bianco, paraspruzzi con piastrelle diamantate, elettrodomestici neri, pavimento nero e top marrone
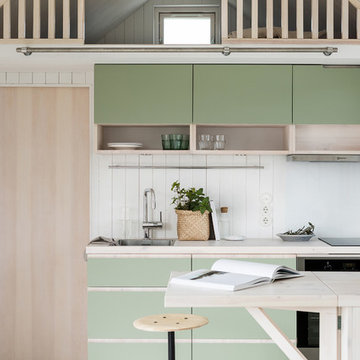
Kök under loft i modulbyggt Attefallshus.
Esempio di una cucina lineare scandinava con penisola, lavello da incasso, ante lisce, ante verdi, top in legno, paraspruzzi bianco e top beige
Esempio di una cucina lineare scandinava con penisola, lavello da incasso, ante lisce, ante verdi, top in legno, paraspruzzi bianco e top beige
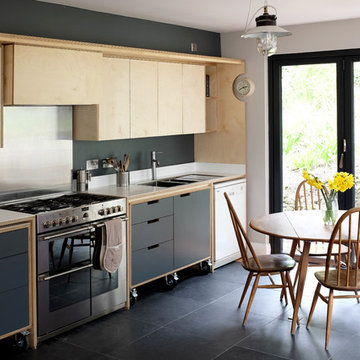
Immagine di una cucina nordica di medie dimensioni con lavello da incasso, ante lisce, ante in legno chiaro, elettrodomestici in acciaio inossidabile, pavimento in ardesia, paraspruzzi a effetto metallico, pavimento grigio e top in superficie solida
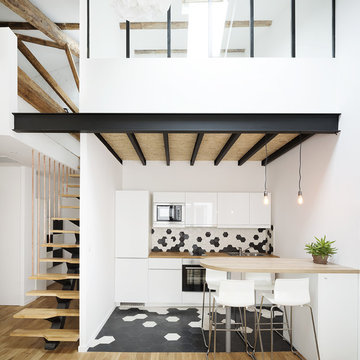
Esempio di una cucina scandinava di medie dimensioni con lavello da incasso, top in legno, paraspruzzi multicolore, paraspruzzi con piastrelle in ceramica, elettrodomestici bianchi, pavimento con piastrelle in ceramica, penisola e ante lisce
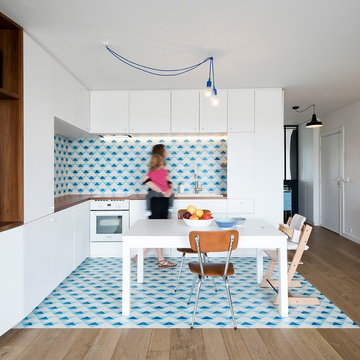
David Cousin Marsy
Esempio di una cucina scandinava di medie dimensioni con lavello da incasso, ante lisce, ante bianche, top in legno, paraspruzzi multicolore e elettrodomestici bianchi
Esempio di una cucina scandinava di medie dimensioni con lavello da incasso, ante lisce, ante bianche, top in legno, paraspruzzi multicolore e elettrodomestici bianchi
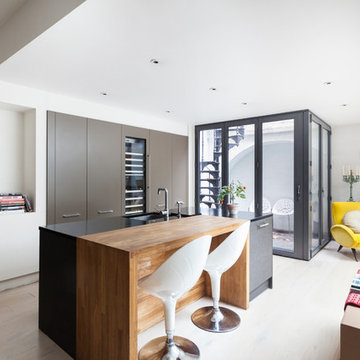
A sleek and understated contemporary kitchen has maximum impact and the perfect space for grand-scale cooking. Fantastic storage allows for one of the best kitchen around...

Amos Goldreich Architecture has completed an asymmetric brick extension that celebrates light and modern life for a young family in North London. The new layout gives the family distinct kitchen, dining and relaxation zones, and views to the large rear garden from numerous angles within the home.
The owners wanted to update the property in a way that would maximise the available space and reconnect different areas while leaving them clearly defined. Rather than building the common, open box extension, Amos Goldreich Architecture created distinctly separate yet connected spaces both externally and internally using an asymmetric form united by pale white bricks.
Previously the rear plan of the house was divided into a kitchen, dining room and conservatory. The kitchen and dining room were very dark; the kitchen was incredibly narrow and the late 90’s UPVC conservatory was thermally inefficient. Bringing in natural light and creating views into the garden where the clients’ children often spend time playing were both important elements of the brief. Amos Goldreich Architecture designed a large X by X metre box window in the centre of the sitting room that offers views from both the sitting area and dining table, meaning the clients can keep an eye on the children while working or relaxing.
Amos Goldreich Architecture enlivened and lightened the home by working with materials that encourage the diffusion of light throughout the spaces. Exposed timber rafters create a clever shelving screen, functioning both as open storage and a permeable room divider to maintain the connection between the sitting area and kitchen. A deep blue kitchen with plywood handle detailing creates balance and contrast against the light tones of the pale timber and white walls.
The new extension is clad in white bricks which help to bounce light around the new interiors, emphasise the freshness and newness, and create a clear, distinct separation from the existing part of the late Victorian semi-detached London home. Brick continues to make an impact in the patio area where Amos Goldreich Architecture chose to use Stone Grey brick pavers for their muted tones and durability. A sedum roof spans the entire extension giving a beautiful view from the first floor bedrooms. The sedum roof also acts to encourage biodiversity and collect rainwater.
Continues
Amos Goldreich, Director of Amos Goldreich Architecture says:
“The Framework House was a fantastic project to work on with our clients. We thought carefully about the space planning to ensure we met the brief for distinct zones, while also keeping a connection to the outdoors and others in the space.
“The materials of the project also had to marry with the new plan. We chose to keep the interiors fresh, calm, and clean so our clients could adapt their future interior design choices easily without the need to renovate the space again.”
Clients, Tom and Jennifer Allen say:
“I couldn’t have envisioned having a space like this. It has completely changed the way we live as a family for the better. We are more connected, yet also have our own spaces to work, eat, play, learn and relax.”
“The extension has had an impact on the entire house. When our son looks out of his window on the first floor, he sees a beautiful planted roof that merges with the garden.”

Ispirazione per una piccola cucina scandinava con lavello da incasso, ante in stile shaker, ante verdi, top in laminato, paraspruzzi bianco, paraspruzzi con piastrelle in ceramica, elettrodomestici in acciaio inossidabile, pavimento in cemento, nessuna isola, pavimento grigio e top verde
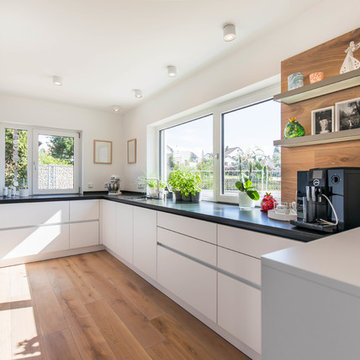
Moderne, weiße Küche mit viel Stauraum zum Essbereich
Immagine di una cucina ad U nordica di medie dimensioni con lavello da incasso, ante lisce, ante bianche, pavimento in legno massello medio, nessuna isola, pavimento marrone e top nero
Immagine di una cucina ad U nordica di medie dimensioni con lavello da incasso, ante lisce, ante bianche, pavimento in legno massello medio, nessuna isola, pavimento marrone e top nero
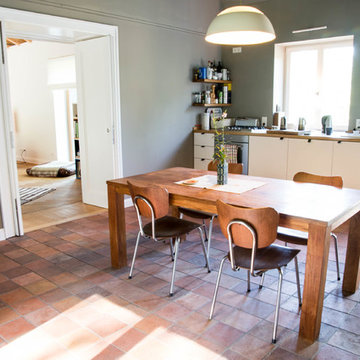
© Houzz 2015
© 2015 Houzz
Ispirazione per una grande cucina scandinava con lavello da incasso, ante lisce, ante bianche, top in legno, elettrodomestici in acciaio inossidabile, nessuna isola e pavimento in terracotta
Ispirazione per una grande cucina scandinava con lavello da incasso, ante lisce, ante bianche, top in legno, elettrodomestici in acciaio inossidabile, nessuna isola e pavimento in terracotta
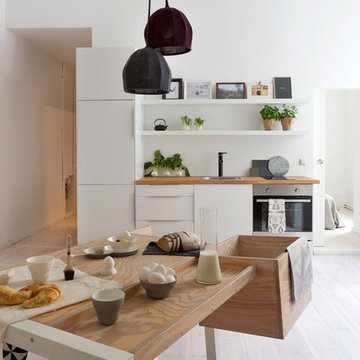
Stylist: Sara van Peteghem
Fotograf: Magnus Petterson
Esempio di una piccola cucina nordica con lavello da incasso, ante lisce, ante bianche, top in legno, paraspruzzi bianco, elettrodomestici da incasso e parquet chiaro
Esempio di una piccola cucina nordica con lavello da incasso, ante lisce, ante bianche, top in legno, paraspruzzi bianco, elettrodomestici da incasso e parquet chiaro
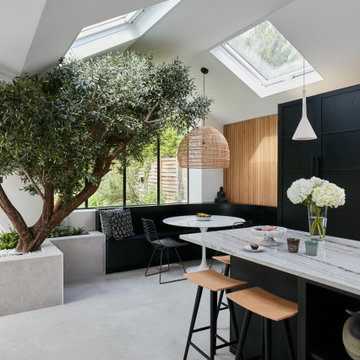
One wowee kitchen!
Designed for a family with Sri-Lankan and Singaporean heritage, the brief for this project was to create a Scandi-Asian styled kitchen.
The design features ‘Skog’ wall panelling, straw bar stools, open shelving, a sofia swing, a bar and an olive tree.
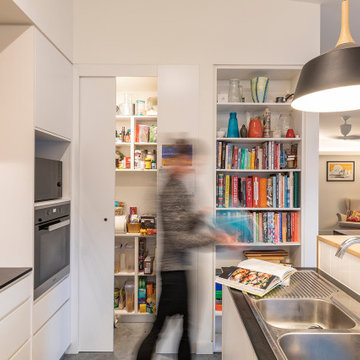
Ispirazione per una piccola cucina scandinava con lavello da incasso, ante lisce, ante bianche, paraspruzzi bianco, paraspruzzi con piastrelle in ceramica, elettrodomestici in acciaio inossidabile, pavimento in cemento, pavimento grigio e top nero
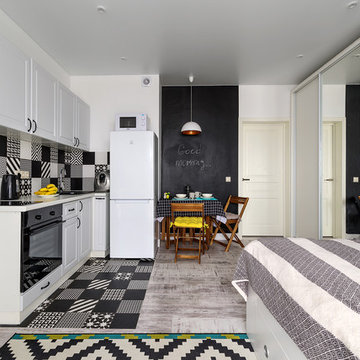
Андрей Кирнов
Idee per una cucina scandinava con lavello da incasso, ante con bugna sagomata, ante bianche, paraspruzzi multicolore, elettrodomestici neri, nessuna isola, pavimento multicolore e top bianco
Idee per una cucina scandinava con lavello da incasso, ante con bugna sagomata, ante bianche, paraspruzzi multicolore, elettrodomestici neri, nessuna isola, pavimento multicolore e top bianco
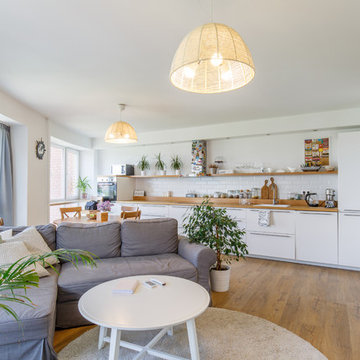
Immagine di una cucina scandinava con lavello da incasso, ante lisce, ante bianche, paraspruzzi bianco, paraspruzzi con piastrelle diamantate e nessuna isola
Cucine scandinave con lavello da incasso - Foto e idee per arredare
4
