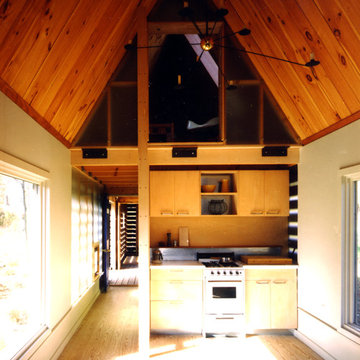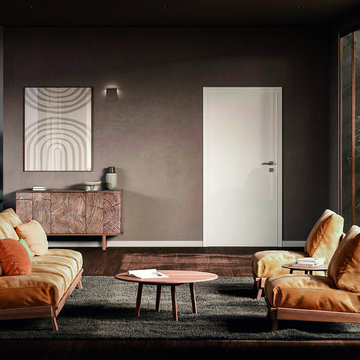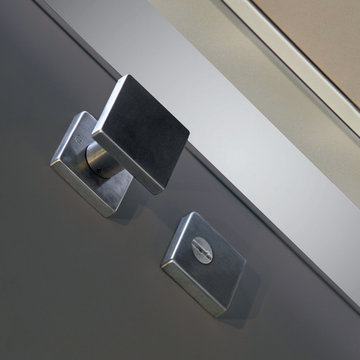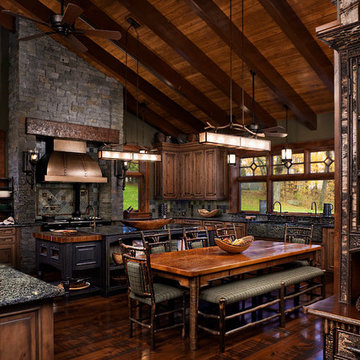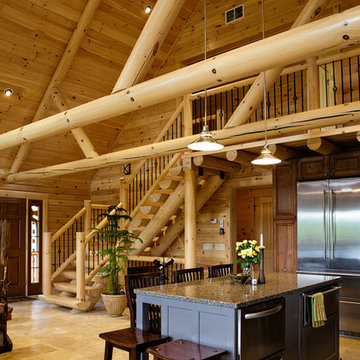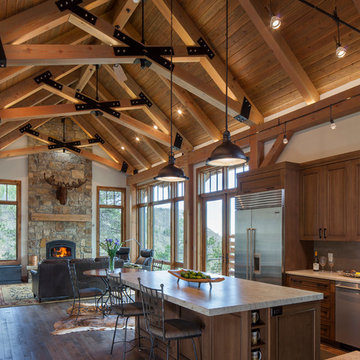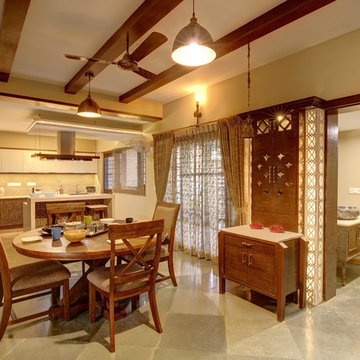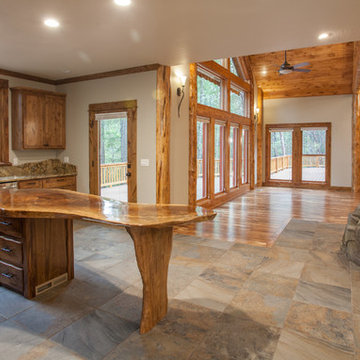Cucine rustiche - Foto e idee per arredare
Filtra anche per:
Budget
Ordina per:Popolari oggi
181 - 200 di 1.339 foto
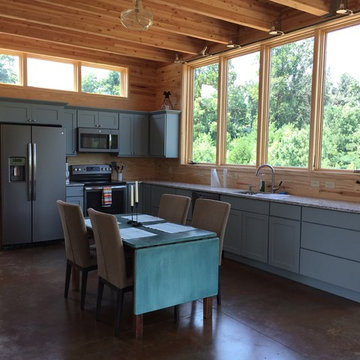
Houghland Architecture
Esempio di una piccola cucina stile rurale con lavello sottopiano, ante con riquadro incassato, ante grigie, top in quarzite, elettrodomestici in acciaio inossidabile, pavimento in cemento e nessuna isola
Esempio di una piccola cucina stile rurale con lavello sottopiano, ante con riquadro incassato, ante grigie, top in quarzite, elettrodomestici in acciaio inossidabile, pavimento in cemento e nessuna isola
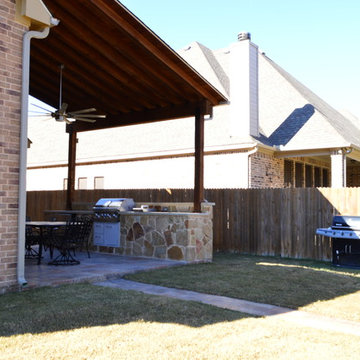
This outdoor living combination space boasts an outdoor kitchen, along with a spacious 3-season room. The custom outdoor kitchen is a perfect fit for hosting parties or private enjoyment! Kitchen amenities include a grill, cooktop, refrigerator, and storage drawer. The total area of the kitchen is 15 feet, and the grey Lueder stone creates a large area for food prep. The built-in grill surround was made with chopped stone to match the fireplace inside the 3-season room.
Trova il professionista locale adatto per il tuo progetto
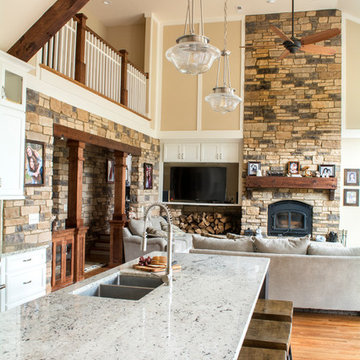
This custom home designed by Kimberly Kerl of Kustom Home Design beautifully reflects the unique personality and taste of the homeowners in a creative and dramatic fashion. The three-story home combines an eclectic blend of brick, stone, timber, lap and shingle siding. Rich textural materials such as stone and timber are incorporated into the interior design adding unexpected details and charming character to a new build.
The two-story foyer with open stair and balcony allows a dramatic welcome and easy access to the upper and lower levels of the home. The Upper level contains 3 bedrooms and 2 full bathrooms, including a Jack-n-Jill style 4 piece bathroom design with private vanities and shared shower and toilet. Ample storage space is provided in the walk-in attic and large closets. Partially sloped ceilings, cozy dormers, barn doors and lighted niches give each of the bedrooms their own personality.
The main level provides access to everything the homeowners need for independent living. A formal dining space for large family gatherings is connected to the open concept kitchen by a Butler's pantry and mudroom that also leads to the 3-car garage. An oversized walk-in pantry provide storage and an auxiliary prep space often referred to as a "dirty kitchen". Dirty kitchens allow homeowners to have behind the scenes spaces for clean up and prep so that the main kitchen remains clean and uncluttered. The kitchen has a large island with seating, Thermador appliances including the chef inspired 48" gas range with double ovens, 30" refrigerator column, 30" freezer columns, stainless steel double compartment sink and quiet stainless steel dishwasher. The kitchen is open to the casual dining area with large views of the backyard and connection to the two-story living room. The vaulted kitchen ceiling has timber truss accents centered on the full height stone fireplace of the living room. Timber and stone beams, columns and walls adorn this combination of living and dining spaces.
The master suite is on the main level with a raised ceiling, oversized walk-in closet, master bathroom with soaking tub, two-person luxury shower, water closet and double vanity. The laundry room is convenient to the master, garage and kitchen. An executive level office is also located on the main level with clerestory dormer windows, vaulted ceiling, full height fireplace and grand views. All main living spaces have access to the large veranda and expertly crafted deck.
The lower level houses the future recreation space and media room along with surplus storage space and utility areas.
Kimberly Kerl, KH Design
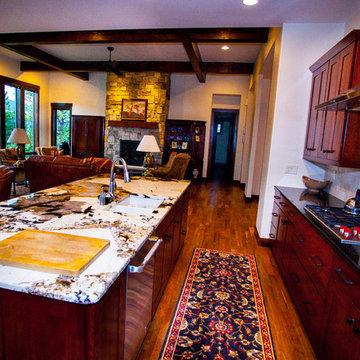
Idee per una cucina stile rurale di medie dimensioni con lavello sottopiano, ante in stile shaker, ante in legno bruno, top in granito, paraspruzzi beige, paraspruzzi in gres porcellanato, elettrodomestici in acciaio inossidabile, pavimento in legno massello medio, pavimento marrone e top multicolore
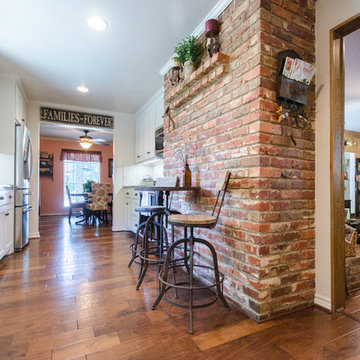
Lindsay Rhodes
Esempio di una cucina parallela stile rurale chiusa e di medie dimensioni con ante in stile shaker, ante bianche e nessuna isola
Esempio di una cucina parallela stile rurale chiusa e di medie dimensioni con ante in stile shaker, ante bianche e nessuna isola
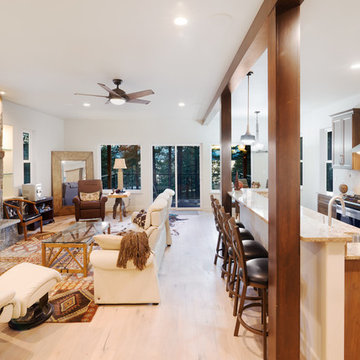
Ispirazione per una grande cucina stile rurale con lavello sottopiano, ante con riquadro incassato, ante in legno scuro, top in quarzo composito, paraspruzzi beige, paraspruzzi in pietra calcarea, elettrodomestici in acciaio inossidabile, parquet chiaro e pavimento beige
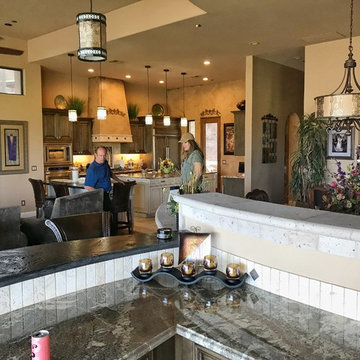
Raised panel, stained wood cabinets with a contrasting painted cream island set the Traditional tone for this expansive kitchen project. The counter tops are a combination of polished earth tone granite in the kitchen and prep island, and matte finished quartzite for the serving island. The floors are engineered wood that transitions into travertine. And we also used a combination of travertine and a custom tile pattern for the backsplash and trim around the hood. Enjoy!
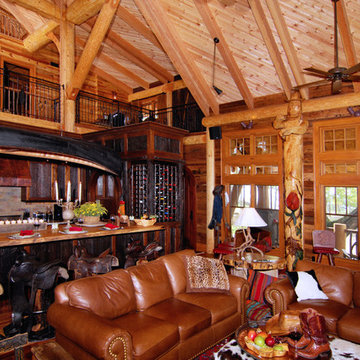
With views until forever, this beautiful custom designed home by MossCreek is an example of what creative design, unique materials, and an inspiring build site can produce. With Adirondack, Western, Cowboy, and even Appalachian design elements, this home makes extensive use of natural and organic design components with a little bit of fun thrown in. Truly a special home, and a sterling example of design from MossCreek. Photos: Todd Bush
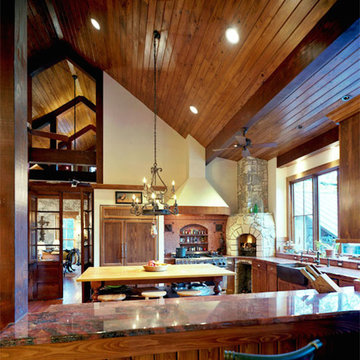
Greg Hursley Photography
Immagine di una grande cucina rustica con lavello stile country, top in granito, paraspruzzi a effetto metallico, paraspruzzi con piastrelle in ceramica, elettrodomestici da incasso, pavimento in legno massello medio, ante con bugna sagomata e ante in legno scuro
Immagine di una grande cucina rustica con lavello stile country, top in granito, paraspruzzi a effetto metallico, paraspruzzi con piastrelle in ceramica, elettrodomestici da incasso, pavimento in legno massello medio, ante con bugna sagomata e ante in legno scuro
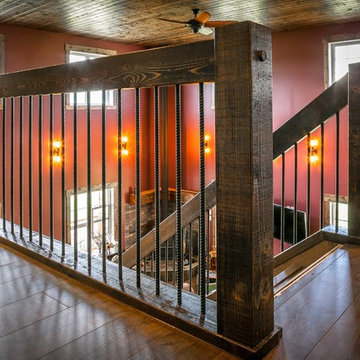
This was an ongoing project for an amazing couple. Included was a custom-designed rustic kitchen featuring Maritime Beach wood throughout, custom Island, solid wood rangehood and matching pantry door. We also installed a rough sawn Douglas Fir stair railing with rebar details, custom laundry room cabinetry and three bathroom vanities. What an amazing home!
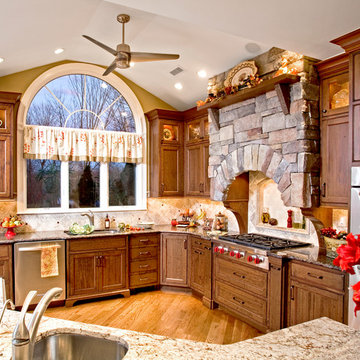
We provided the homeowners a kitchen with an old-world feel that is Tuscan inspired. We achieved this with mixed materials and handcrafted architectural details.
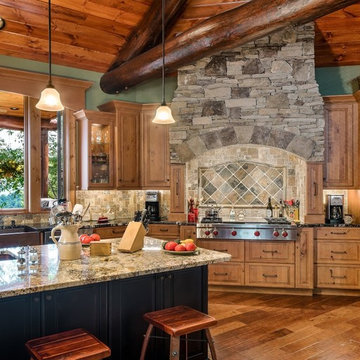
Idee per una grande cucina rustica con lavello stile country, ante con riquadro incassato, ante in legno chiaro, top in granito, paraspruzzi beige, paraspruzzi con piastrelle in ceramica, elettrodomestici in acciaio inossidabile e parquet chiaro
Cucine rustiche - Foto e idee per arredare
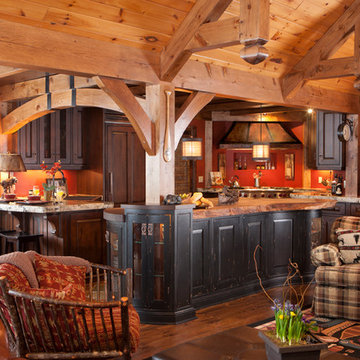
Esempio di una grande cucina rustica con lavello stile country, ante con bugna sagomata, ante in legno bruno, top in granito, elettrodomestici da incasso e parquet scuro
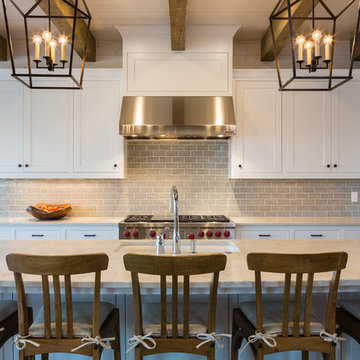
Beautiful new traditional home with casual shabby chic styling and plenty of architectural character to give it the soul of an older classic home.
Designer: Katie Krause
10
