Cucine rustiche con top nero - Foto e idee per arredare
Filtra anche per:
Budget
Ordina per:Popolari oggi
41 - 60 di 1.212 foto
1 di 3
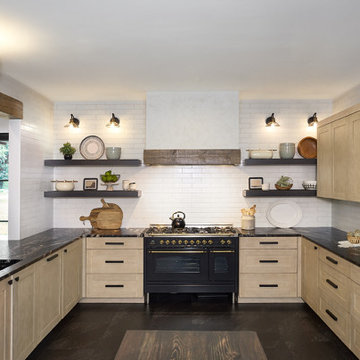
Lodge style kitchen with classic materials, subway tile, rift white oak cabinets, and a mix and match custom black stained oak panel ready dual refrigerator and matching floating shelves.
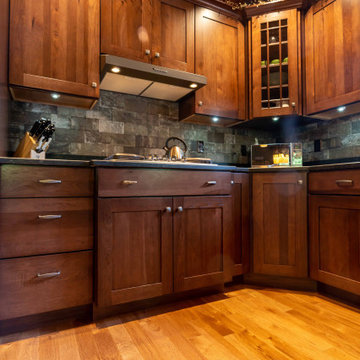
This Adirondack inspired kitchen designed by Curtis Lumber Company features cabinetry from Merillat Masterpiece with a Montesano Door Style in Hickory Kaffe. Photos property of Curtis Lumber Company.
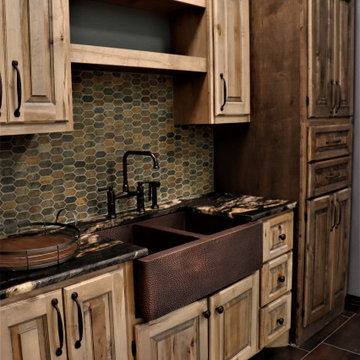
Rustic Kitchen with Hammered Copper Sink, Bridge Style Faucet in Rustic Copper, Leathered Finish Granite Countertops, Mosaic Slate Tile Hexagon Backsplash, Polished Pewter Wall Color, Rustic Iron Cabinetry Hardware, Rustic Maple Cabinetry in Two Contrasting Stains with Raised Panel Fronts.
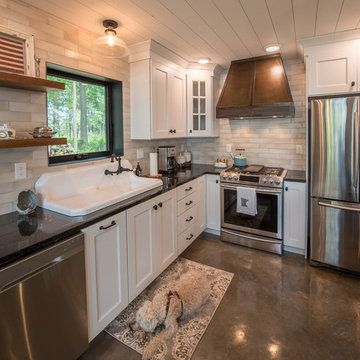
Immagine di una cucina stile rurale di medie dimensioni con lavello da incasso, ante in stile shaker, ante bianche, top in superficie solida, paraspruzzi beige, paraspruzzi con piastrelle diamantate, elettrodomestici in acciaio inossidabile, pavimento in cemento, pavimento grigio e top nero
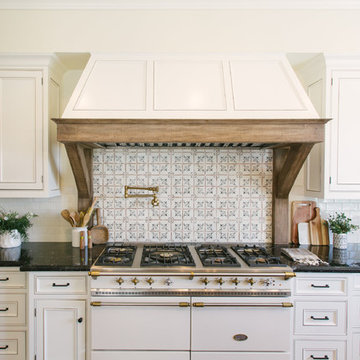
Idee per una grande cucina stile rurale con lavello sottopiano, ante a filo, ante bianche, top in quarzo composito, paraspruzzi bianco, paraspruzzi con piastrelle diamantate, elettrodomestici in acciaio inossidabile, pavimento in terracotta, pavimento marrone e top nero

Showplace Cabinets in Hickory- Rockport Gray Finish with Penndleton Door; Silestone Calypso Quartz Kitchen Tops w/ undermount Stainless Steel Sink; Pfister Pull Down Tuscan Bronze Kitchen Faucet; Topcu 3x6 Tumbled Philadelphia Travertine backsplash tile; TopKnobs Arendal Pull in Rust & Flat Faced Knob in Rust
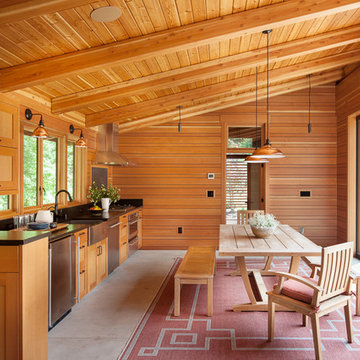
Immagine di una cucina stile rurale con lavello stile country, ante in stile shaker, ante in legno scuro, paraspruzzi marrone, paraspruzzi in legno, elettrodomestici in acciaio inossidabile, pavimento in cemento, nessuna isola, pavimento grigio e top nero
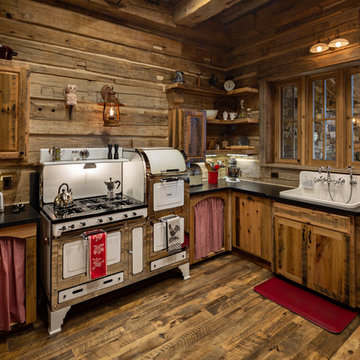
Antique kitchen appliances and details.
©ThompsonPhotographic.com 2018
Ispirazione per una cucina ad U stile rurale con lavello stile country, ante in stile shaker, ante in legno chiaro, paraspruzzi in legno, elettrodomestici bianchi, parquet scuro, penisola e top nero
Ispirazione per una cucina ad U stile rurale con lavello stile country, ante in stile shaker, ante in legno chiaro, paraspruzzi in legno, elettrodomestici bianchi, parquet scuro, penisola e top nero
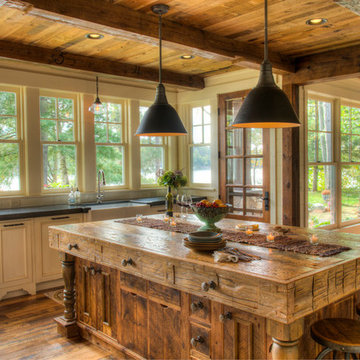
Idee per una grande cucina stile rurale con lavello stile country, ante a filo, ante bianche, top in saponaria, paraspruzzi bianco, parquet scuro, pavimento marrone e top nero
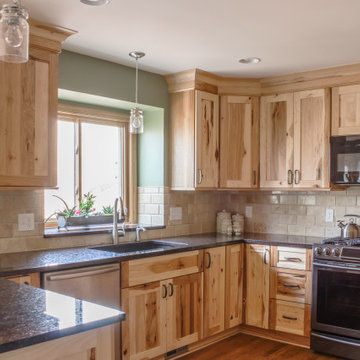
Immagine di una cucina stile rurale di medie dimensioni con lavello sottopiano, ante con riquadro incassato, ante in legno chiaro, top in quarzo composito, paraspruzzi beige, paraspruzzi in travertino, elettrodomestici in acciaio inossidabile, parquet chiaro, penisola, pavimento marrone e top nero
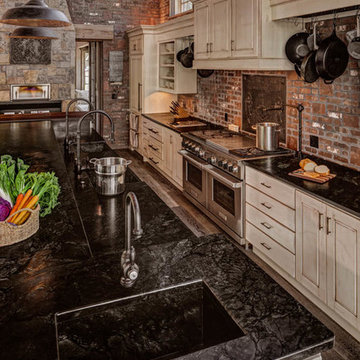
Blakely Photography
Ispirazione per una grande cucina stile rurale con lavello integrato, ante con bugna sagomata, ante beige, paraspruzzi rosso, paraspruzzi in mattoni, elettrodomestici da incasso, parquet scuro, pavimento marrone e top nero
Ispirazione per una grande cucina stile rurale con lavello integrato, ante con bugna sagomata, ante beige, paraspruzzi rosso, paraspruzzi in mattoni, elettrodomestici da incasso, parquet scuro, pavimento marrone e top nero
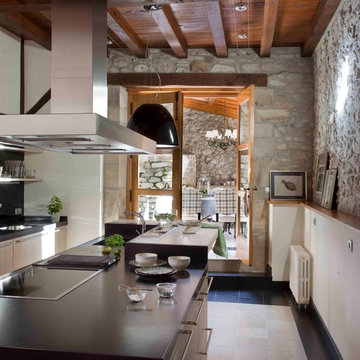
Esempio di una cucina stile rurale chiusa e di medie dimensioni con ante lisce e top nero

Immagine di una grande cucina rustica con lavello stile country, ante con riquadro incassato, ante in legno scuro, paraspruzzi multicolore, paraspruzzi in ardesia, elettrodomestici in acciaio inossidabile, pavimento in legno verniciato e top nero
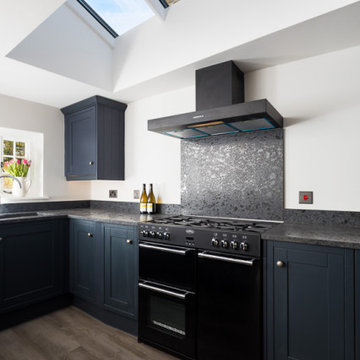
Dark Shaker Kitchen
Immagine di una cucina a L stile rurale chiusa e di medie dimensioni con lavello integrato, ante in stile shaker, ante blu, top in granito, paraspruzzi nero, paraspruzzi in granito, elettrodomestici neri, pavimento in vinile, penisola, pavimento marrone e top nero
Immagine di una cucina a L stile rurale chiusa e di medie dimensioni con lavello integrato, ante in stile shaker, ante blu, top in granito, paraspruzzi nero, paraspruzzi in granito, elettrodomestici neri, pavimento in vinile, penisola, pavimento marrone e top nero
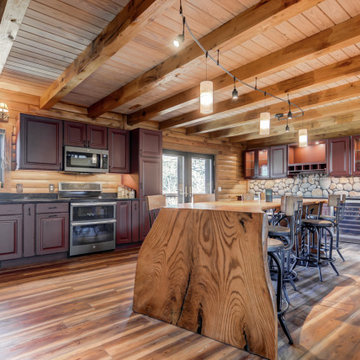
The custom live edge wood island steals the show in this log home kitchen remodel. With integrated waterfall edges to the floor and monorail lighting above that follows the natural curves, this kitchen seating area is truly special.
The new kitchen island was one of the most important design elements of the new kitchen. The natural curves and natural beauty of a live edge slab fit perfectly in this space. This custom kitchen island and seating area (roughly 10' long and 32" wide) was designed by Angie Moats, Designer here at DreamMaker with collaborative efforts by true local artists/craftsmen (live edge wood finishing by Sangamon Reclaimed and custom iron bases by Fehring Ornamental Iron Works). With seating for 8 or more, the new kitchen island is perfect for entertaining guests or the family to gather at the end of the day.
From the brick red vintage finish kitchen cabinets with matte black glaze to the large river rock backsplash detail at the buffet, this naturally beautiful log home is truly enhanced by the new design features. Elevating this rustic space into the dream kitchen for entertaining meant carefully choosing every single design element and materials to complement the home and property as a whole - cabinet style and finish, the granite countertop finish, flooring, lighting, even the style of the glass in the interior lit feature cabinets.
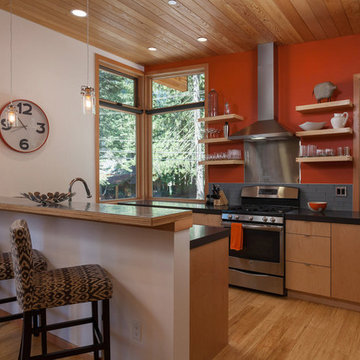
Esempio di una cucina rustica con ante lisce, ante in legno chiaro, paraspruzzi grigio, elettrodomestici in acciaio inossidabile, parquet chiaro, penisola, pavimento beige e top nero

Designer: Paul Dybdahl
Photographer: Shanna Wolf
Designer’s Note: One of the main project goals was to develop a kitchen space that complimented the homes quality while blending elements of the new kitchen space with the homes eclectic materials.
Japanese Ash veneers were chosen for the main body of the kitchen for it's quite linear appeals. Quarter Sawn White Oak, in a natural finish, was chosen for the island to compliment the dark finished Quarter Sawn Oak floor that runs throughout this home.
The west end of the island, under the Walnut top, is a metal finished wood. This was to speak to the metal wrapped fireplace on the west end of the space.
A massive Walnut Log was sourced to create the 2.5" thick 72" long and 45" wide (at widest end) living edge top for an elevated seating area at the island. This was created from two pieces of solid Walnut, sliced and joined in a book-match configuration.
The homeowner loves the new space!!
Cabinets: Premier Custom-Built
Countertops: Leathered Granite The Granite Shop of Madison
Location: Vermont Township, Mt. Horeb, WI
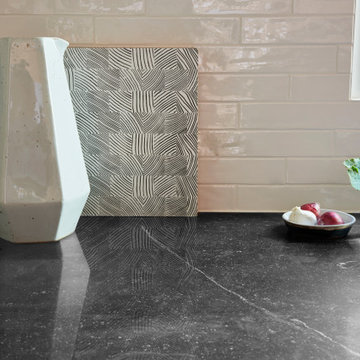
Balancing dark stone with a fresh feel can easily be accomplished with our Dinant Quartz.
Idee per una cucina abitabile stile rurale con top in quarzo composito, paraspruzzi bianco, paraspruzzi con piastrelle in ceramica, nessuna isola e top nero
Idee per una cucina abitabile stile rurale con top in quarzo composito, paraspruzzi bianco, paraspruzzi con piastrelle in ceramica, nessuna isola e top nero
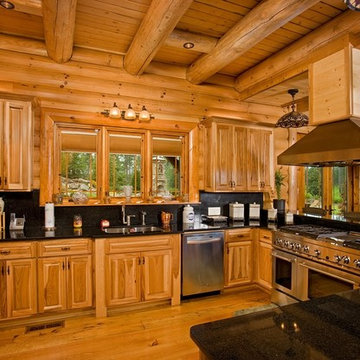
Foto di una cucina ad U stile rurale con lavello a doppia vasca, ante con bugna sagomata, ante in legno scuro, paraspruzzi nero, elettrodomestici in acciaio inossidabile, pavimento in legno massello medio e top nero
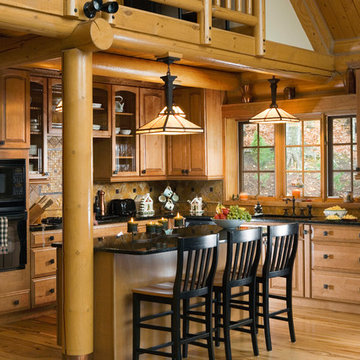
Foto di una cucina stile rurale con lavello sottopiano, ante con bugna sagomata, ante in legno scuro, paraspruzzi a finestra, elettrodomestici neri, pavimento in legno massello medio e top nero
Cucine rustiche con top nero - Foto e idee per arredare
3