Cucine rustiche con penisola - Foto e idee per arredare
Filtra anche per:
Budget
Ordina per:Popolari oggi
101 - 120 di 2.260 foto
1 di 3

The kitchen, dining, and living areas share a common space but are separated by steps which mirror the outside terrain. The levels help to define each zone and function. Deep green stain on wire brushed oak adds a richness and texture to the clean lined cabinets.

This client came to us with a very clear vision of what she wanted, but she needed help to refine and execute the design. At our first meeting she described her style as somewhere between modern rustic and ‘granny chic’ – she likes cozy spaces with nods to the past, but also wanted to blend that with the more contemporary tastes of her husband and children. Functionally, the old layout was less than ideal with an oddly placed 3-sided fireplace and angled island creating traffic jams in and around the kitchen. By creating a U-shaped layout, we clearly defined the chef’s domain and created a circulation path that limits disruptions in the heart of the kitchen. While still an open concept, the black cabinets, bar height counter and change in flooring all add definition to the space. The vintage inspired black and white tile is a nod to the past while the black stainless range and matte black faucet are unmistakably modern.
High on our client’s wish list was eliminating upper cabinets and keeping the countertops clear. In order to achieve this, we needed to ensure there was ample room in the base cabinets and reconfigured pantry for items typically stored above. The full height tile backsplash evokes exposed brick and serves as the backdrop for the custom wood-clad hood and decorative brass sconces – a perfect blend of rustic, modern and chic. Black and brass elements are repeated throughout the main floor in new hardware, lighting, and open shelves as well as the owners’ curated collection of family heirlooms and furnishings. In addition to renovating the kitchen, we updated the entire first floor with refinished hardwoods, new paint, wainscoting, wallcovering and beautiful new stained wood doors. Our client had been dreaming and planning this kitchen for 17 years and we’re thrilled we were able to bring it to life.

Construction d'un chalet de montagne - atelier S architecte Toulouse : la cuisine
Immagine di una cucina stile rurale di medie dimensioni con ante lisce, ante verdi, top in superficie solida, paraspruzzi bianco, parquet chiaro, top bianco, paraspruzzi con lastra di vetro e penisola
Immagine di una cucina stile rurale di medie dimensioni con ante lisce, ante verdi, top in superficie solida, paraspruzzi bianco, parquet chiaro, top bianco, paraspruzzi con lastra di vetro e penisola
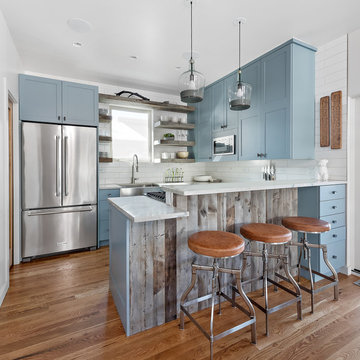
Idee per una grande cucina rustica con lavello sottopiano, ante in stile shaker, ante blu, top in marmo, paraspruzzi bianco, paraspruzzi con piastrelle diamantate, elettrodomestici in acciaio inossidabile, pavimento in legno massello medio, penisola e pavimento marrone
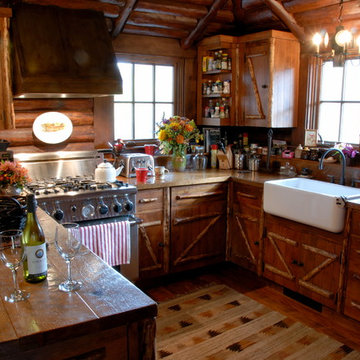
Located near Ennis, Montana, this cabin captures the essence of rustic style while maintaining modern comforts.
Jack Watkins’ father, the namesake of the creek by which this home is built, was involved in the construction of the Old Faithful Lodge. He originally built the cabin for he and his family in 1917, with small additions and upgrades over the years. The new owners’ desire was to update the home to better facilitate modern living, but without losing the original character. Windows and doors were added, and the kitchen and bathroom were completely remodeled. Well-placed porches were added to further integrate the interior spaces to their adjacent exterior counterparts, as well as a mud room—a practical requirement in rural Montana.
Today, details like the unique juniper handrail leading up to the library, will remind visitors and guests of its historical Western roots.
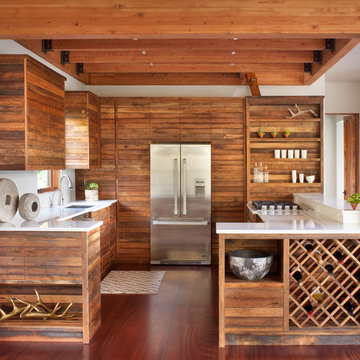
Modern ski chalet with walls of windows to enjoy the mountainous view provided of this ski-in ski-out property. Formal and casual living room areas allow for flexible entertaining.
Construction - Bear Mountain Builders
Interiors - Hunter & Company
Photos - Gibeon Photography
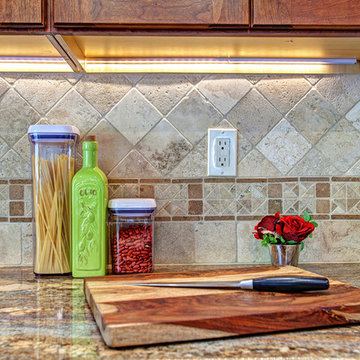
Idee per una grande cucina stile rurale con penisola, ante con riquadro incassato, ante in legno scuro, top in granito, paraspruzzi beige, paraspruzzi con piastrelle in pietra, elettrodomestici in acciaio inossidabile, lavello sottopiano e pavimento in gres porcellanato
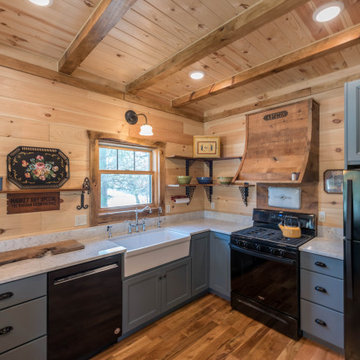
The coziest of log cabins got a hint of the lake with these blue cabinets. Integrating antiques and keeping a highly functional space was top priority for this space. Features include painted blue cabinets, white farm sink, and white & gray quartz countertops.
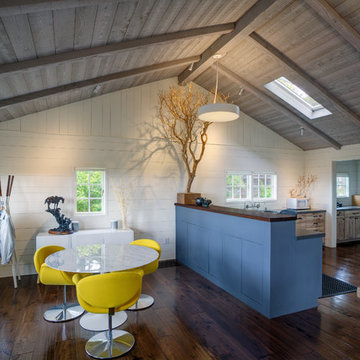
Rustic one bedroom one bath cabin was completely rebuilt from the studs inside and out. The main space was opened up to create a spacious great room within this small 750 square foot residence.
Mitchell Shenker Photography
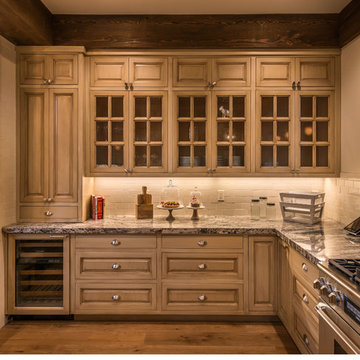
Vance Fox Photography
Esempio di una cucina rustica di medie dimensioni con lavello stile country, ante con bugna sagomata, ante in legno chiaro, top in granito, paraspruzzi bianco, paraspruzzi con piastrelle in pietra, elettrodomestici in acciaio inossidabile, parquet chiaro e penisola
Esempio di una cucina rustica di medie dimensioni con lavello stile country, ante con bugna sagomata, ante in legno chiaro, top in granito, paraspruzzi bianco, paraspruzzi con piastrelle in pietra, elettrodomestici in acciaio inossidabile, parquet chiaro e penisola
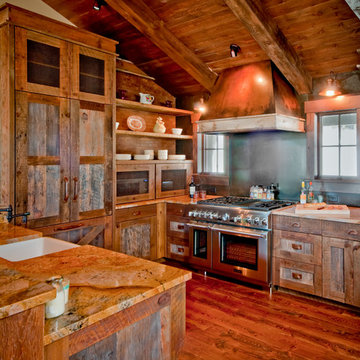
Overlooking of the surrounding meadows of the historic C Lazy U Ranch, this single family residence was carefully sited on a sloping site to maximize spectacular views of Willow Creek Resevoir and the Indian Peaks mountain range. The project was designed to fulfill budgetary and time frame constraints while addressing the client’s goal of creating a home that would become the backdrop for a very active and growing family for generations to come. In terms of style, the owners were drawn to more traditional materials and intimate spaces of associated with a cabin scale structure.

Idee per una piccola cucina rustica con lavello sottopiano, ante rosa, top in superficie solida, paraspruzzi grigio, paraspruzzi in gres porcellanato, elettrodomestici colorati, pavimento in linoleum, penisola, pavimento viola e top grigio
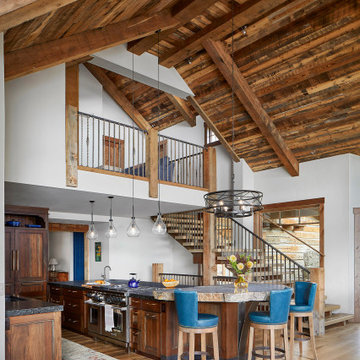
Natural granite and a breakfast bar custom-made from a large rock on the property of the home.
Immagine di una grande cucina a L stile rurale con top in granito, elettrodomestici in acciaio inossidabile, pavimento in legno massello medio e penisola
Immagine di una grande cucina a L stile rurale con top in granito, elettrodomestici in acciaio inossidabile, pavimento in legno massello medio e penisola

Full kitchen remodel. Main goal = open the space (removed overhead wooden structure). New configuration, cabinetry, countertops, backsplash, panel-ready appliances (GE Monogram), farmhouse sink, faucet, oil-rubbed bronze hardware, track and sconce lighting, paint, bar stools, accessories.
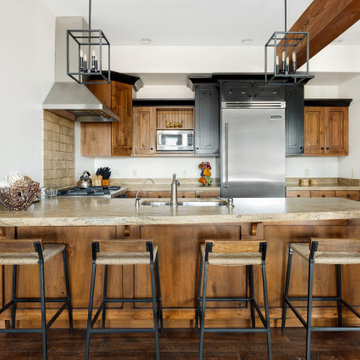
Rustic kitchen with leathered granite countertops, alder cabinets and black cabinet accents. Viking appliances, wood counter stools, exposed wood beams, hardwood floors, SW Shoji white paint.

Annie W Photography
Esempio di una cucina rustica di medie dimensioni con lavello stile country, ante in stile shaker, ante in legno scuro, top in quarzo composito, paraspruzzi bianco, paraspruzzi in lastra di pietra, elettrodomestici in acciaio inossidabile, pavimento in bambù, penisola, pavimento marrone e top bianco
Esempio di una cucina rustica di medie dimensioni con lavello stile country, ante in stile shaker, ante in legno scuro, top in quarzo composito, paraspruzzi bianco, paraspruzzi in lastra di pietra, elettrodomestici in acciaio inossidabile, pavimento in bambù, penisola, pavimento marrone e top bianco
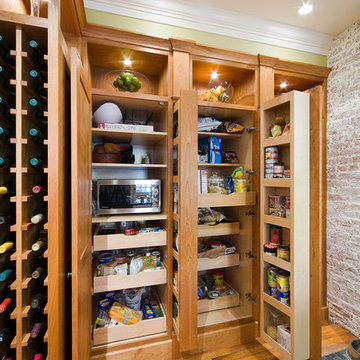
Robert Lisak
Esempio di una grande cucina stile rurale con lavello sottopiano, ante in stile shaker, ante in legno scuro, top in granito, paraspruzzi marrone, paraspruzzi in mattoni, elettrodomestici in acciaio inossidabile, pavimento in legno massello medio, penisola e pavimento marrone
Esempio di una grande cucina stile rurale con lavello sottopiano, ante in stile shaker, ante in legno scuro, top in granito, paraspruzzi marrone, paraspruzzi in mattoni, elettrodomestici in acciaio inossidabile, pavimento in legno massello medio, penisola e pavimento marrone
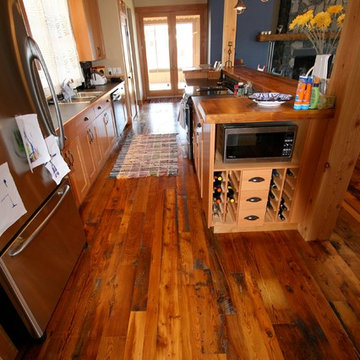
Kerry Bloom
Ispirazione per una piccola cucina rustica con lavello a doppia vasca, ante in legno scuro, top in legno, elettrodomestici in acciaio inossidabile, parquet scuro e penisola
Ispirazione per una piccola cucina rustica con lavello a doppia vasca, ante in legno scuro, top in legno, elettrodomestici in acciaio inossidabile, parquet scuro e penisola
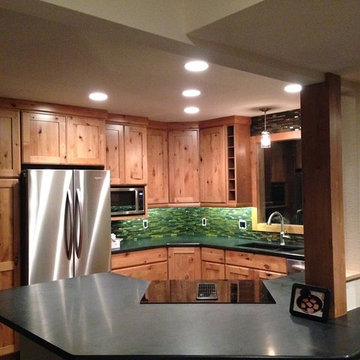
Jodi Hoelsken
Immagine di una cucina rustica di medie dimensioni con lavello sottopiano, ante lisce, ante in legno chiaro, top in granito, paraspruzzi verde, paraspruzzi con piastrelle di vetro, elettrodomestici in acciaio inossidabile, parquet scuro e penisola
Immagine di una cucina rustica di medie dimensioni con lavello sottopiano, ante lisce, ante in legno chiaro, top in granito, paraspruzzi verde, paraspruzzi con piastrelle di vetro, elettrodomestici in acciaio inossidabile, parquet scuro e penisola
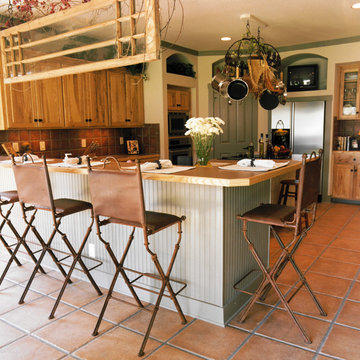
Foto di una cucina abitabile stile rurale con ante in legno scuro, top in legno, paraspruzzi rosso, paraspruzzi con piastrelle in terracotta, elettrodomestici in acciaio inossidabile, pavimento in terracotta e penisola
Cucine rustiche con penisola - Foto e idee per arredare
6