Cucine rustiche con paraspruzzi verde - Foto e idee per arredare
Filtra anche per:
Budget
Ordina per:Popolari oggi
21 - 40 di 381 foto
1 di 3
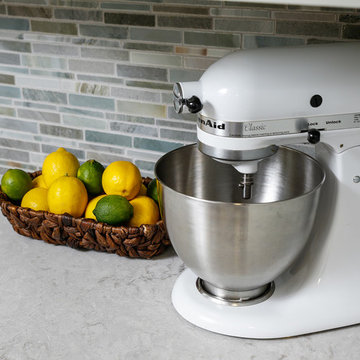
Idee per una cucina stile rurale di medie dimensioni con lavello sottopiano, ante con bugna sagomata, ante verdi, top in quarzo composito, paraspruzzi verde, paraspruzzi con piastrelle a mosaico, elettrodomestici neri, pavimento con piastrelle in ceramica e penisola
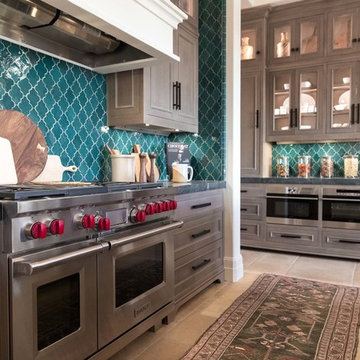
This three story, 9,500+ square foot Modern Spanish beauty features 7 bedrooms, 9 full and 2 half bathrooms, a wine cellar, private gym, guest house, and a poolside outdoor space out of our dreams. I spent nearly two years perfecting every aspect of the design, from flooring and tile to cookware and cutlery. With strong Spanish Colonial architecture, this space beckoned for a more refined design plan, all in keeping with the timeless beauty of Spanish style. This project became a favorite of mine, and I hope you'll enjoy it, too.

This 7-bed 5-bath Wyoming ski home follows strict subdivision-mandated style, but distinguishes itself through a refined approach to detailing. The result is a clean-lined version of the archetypal rustic mountain home, with a connection to the European ski chalet as well as to traditional American lodge and mountain architecture. Architecture & interior design by Michael Howells.
Photos by David Agnello, copyright 2012. www.davidagnello.com
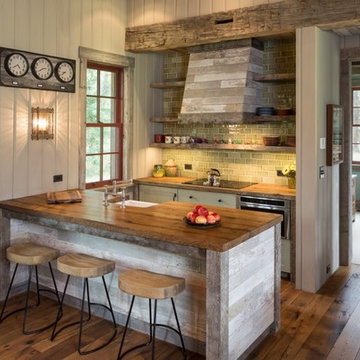
This is a quaint guesthouse at the base of the Tetons. Complimenting with the painted white shiplap is gray barn wood siding, hand hewn timber, and reclaimed French Provincial Antique Oak flooring. Even with a smooth top, the antique oak hardwood flooring has beautiful original aged character and patina.
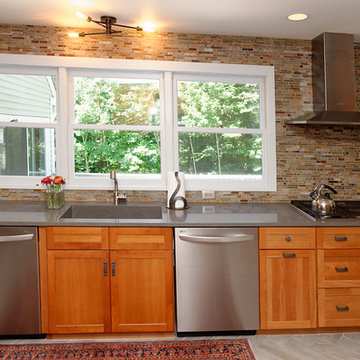
Bill Secord
Immagine di un'ampia cucina rustica con lavello integrato, ante in stile shaker, ante in legno scuro, top in superficie solida, paraspruzzi verde, paraspruzzi con piastrelle in pietra, elettrodomestici in acciaio inossidabile e pavimento in gres porcellanato
Immagine di un'ampia cucina rustica con lavello integrato, ante in stile shaker, ante in legno scuro, top in superficie solida, paraspruzzi verde, paraspruzzi con piastrelle in pietra, elettrodomestici in acciaio inossidabile e pavimento in gres porcellanato
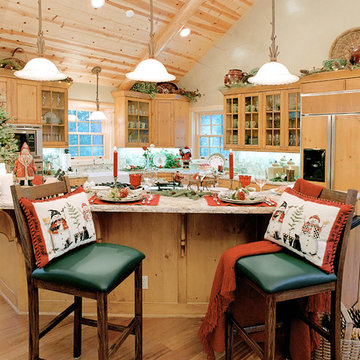
Brookhaven cabinets by Wood-Mode in rustic knotty pine on the Andover Door Style
Foto di una cucina rustica di medie dimensioni con lavello stile country, ante con riquadro incassato, ante in legno scuro, top in granito, paraspruzzi verde, paraspruzzi in lastra di pietra, elettrodomestici da incasso, parquet chiaro e pavimento beige
Foto di una cucina rustica di medie dimensioni con lavello stile country, ante con riquadro incassato, ante in legno scuro, top in granito, paraspruzzi verde, paraspruzzi in lastra di pietra, elettrodomestici da incasso, parquet chiaro e pavimento beige
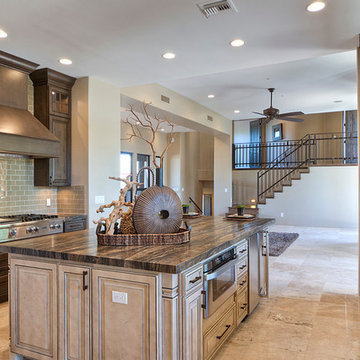
Interior remodel by Hawk Builders, LLC in Desert Highlands, Scottsdale, AZ.
Immagine di una grande cucina stile rurale con ante in stile shaker, ante in legno bruno, top in marmo, paraspruzzi verde, paraspruzzi con piastrelle diamantate e elettrodomestici in acciaio inossidabile
Immagine di una grande cucina stile rurale con ante in stile shaker, ante in legno bruno, top in marmo, paraspruzzi verde, paraspruzzi con piastrelle diamantate e elettrodomestici in acciaio inossidabile

Immagine di una cucina rustica con elettrodomestici da incasso, parquet chiaro, travi a vista, soffitto a volta, soffitto in legno, lavello stile country, ante con bugna sagomata, ante in legno bruno e paraspruzzi verde
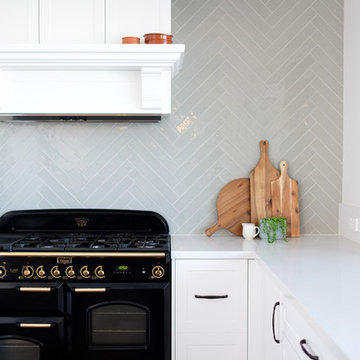
Classic Hamptons Style kitchen by Perth Interior Designer Linda Woods of Linda Woods Design. Features white shaker style cabinets, sage green herringbone tiled splashback, white marble tops, brass accents and black hardware and farmhouse style black oven.

Designed as a prominent display of Architecture, Elk Ridge Lodge stands firmly upon a ridge high atop the Spanish Peaks Club in Big Sky, Montana. Designed around a number of principles; sense of presence, quality of detail, and durability, the monumental home serves as a Montana Legacy home for the family.
Throughout the design process, the height of the home to its relationship on the ridge it sits, was recognized the as one of the design challenges. Techniques such as terracing roof lines, stretching horizontal stone patios out and strategically placed landscaping; all were used to help tuck the mass into its setting. Earthy colored and rustic exterior materials were chosen to offer a western lodge like architectural aesthetic. Dry stack parkitecture stone bases that gradually decrease in scale as they rise up portray a firm foundation for the home to sit on. Historic wood planking with sanded chink joints, horizontal siding with exposed vertical studs on the exterior, and metal accents comprise the remainder of the structures skin. Wood timbers, outriggers and cedar logs work together to create diversity and focal points throughout the exterior elevations. Windows and doors were discussed in depth about type, species and texture and ultimately all wood, wire brushed cedar windows were the final selection to enhance the "elegant ranch" feel. A number of exterior decks and patios increase the connectivity of the interior to the exterior and take full advantage of the views that virtually surround this home.
Upon entering the home you are encased by massive stone piers and angled cedar columns on either side that support an overhead rail bridge spanning the width of the great room, all framing the spectacular view to the Spanish Peaks Mountain Range in the distance. The layout of the home is an open concept with the Kitchen, Great Room, Den, and key circulation paths, as well as certain elements of the upper level open to the spaces below. The kitchen was designed to serve as an extension of the great room, constantly connecting users of both spaces, while the Dining room is still adjacent, it was preferred as a more dedicated space for more formal family meals.
There are numerous detailed elements throughout the interior of the home such as the "rail" bridge ornamented with heavy peened black steel, wire brushed wood to match the windows and doors, and cannon ball newel post caps. Crossing the bridge offers a unique perspective of the Great Room with the massive cedar log columns, the truss work overhead bound by steel straps, and the large windows facing towards the Spanish Peaks. As you experience the spaces you will recognize massive timbers crowning the ceilings with wood planking or plaster between, Roman groin vaults, massive stones and fireboxes creating distinct center pieces for certain rooms, and clerestory windows that aid with natural lighting and create exciting movement throughout the space with light and shadow.

Architecture & Interior Design: David Heide Design Studio -- Photos: Susan Gilmore Photography
Idee per una cucina stile rurale chiusa con ante di vetro, ante in legno scuro, paraspruzzi verde e paraspruzzi con piastrelle in ceramica
Idee per una cucina stile rurale chiusa con ante di vetro, ante in legno scuro, paraspruzzi verde e paraspruzzi con piastrelle in ceramica

Full kitchen remodel. Main goal = open the space (removed overhead wooden structure). New configuration, cabinetry, countertops, backsplash, panel-ready appliances (GE Monogram), farmhouse sink, faucet, oil-rubbed bronze hardware, track and sconce lighting, paint, bar stools, accessories.

A winning combination in this gorgeous kitchen...mixing rich, warm woods, dark countertops and painted cabinets, capped with a custom copper hood. The textured tile splash is the perfect backdrop.
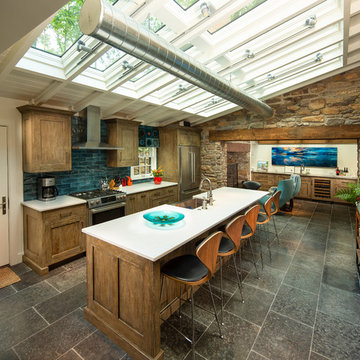
Juan Vidal Photography ( http://www.juanvidalphotography.com)
Theo Kondos IALD,LC
Lighting Design
T.Kondos Associates Inc.
theokondos@gmail.com
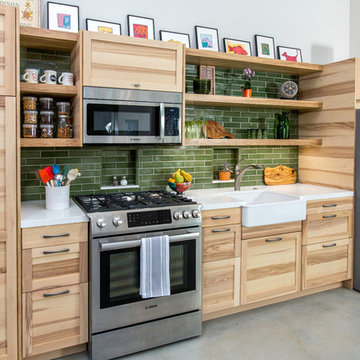
Design: Poppy Interiors // Photo: Erich Wilhelm Zander
Immagine di una piccola cucina rustica con lavello stile country, ante con riquadro incassato, ante in legno chiaro, paraspruzzi verde, paraspruzzi con piastrelle in ceramica, elettrodomestici in acciaio inossidabile, pavimento in cemento, nessuna isola, pavimento grigio e top bianco
Immagine di una piccola cucina rustica con lavello stile country, ante con riquadro incassato, ante in legno chiaro, paraspruzzi verde, paraspruzzi con piastrelle in ceramica, elettrodomestici in acciaio inossidabile, pavimento in cemento, nessuna isola, pavimento grigio e top bianco
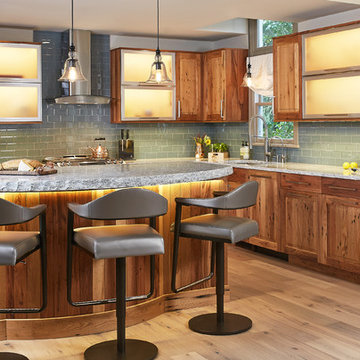
Ashley Avila Photography
Esempio di una grande cucina rustica con lavello sottopiano, ante in stile shaker, ante in legno scuro, top in granito, paraspruzzi verde, paraspruzzi con piastrelle diamantate, elettrodomestici in acciaio inossidabile, pavimento in legno massello medio e pavimento marrone
Esempio di una grande cucina rustica con lavello sottopiano, ante in stile shaker, ante in legno scuro, top in granito, paraspruzzi verde, paraspruzzi con piastrelle diamantate, elettrodomestici in acciaio inossidabile, pavimento in legno massello medio e pavimento marrone
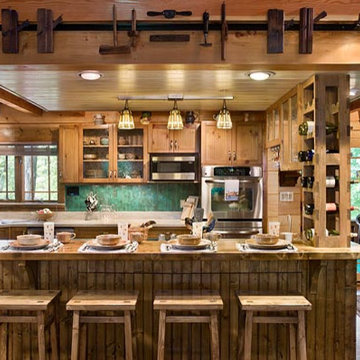
Immagine di una grande cucina stile rurale con lavello a doppia vasca, ante con riquadro incassato, ante in legno scuro, top in legno, paraspruzzi verde, paraspruzzi con piastrelle in pietra, elettrodomestici in acciaio inossidabile e pavimento in legno massello medio
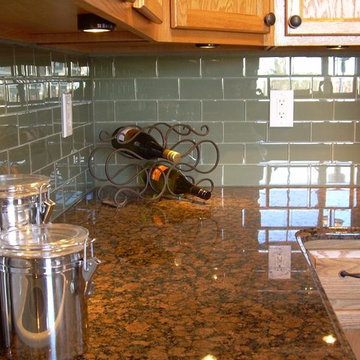
Idee per una grande cucina stile rurale con ante con riquadro incassato, ante in legno scuro, top in granito, paraspruzzi verde e paraspruzzi con piastrelle di vetro
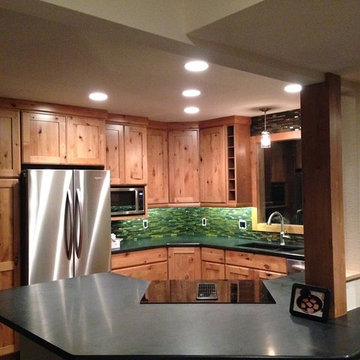
Jodi Hoelsken
Immagine di una cucina rustica di medie dimensioni con lavello sottopiano, ante lisce, ante in legno chiaro, top in granito, paraspruzzi verde, paraspruzzi con piastrelle di vetro, elettrodomestici in acciaio inossidabile, parquet scuro e penisola
Immagine di una cucina rustica di medie dimensioni con lavello sottopiano, ante lisce, ante in legno chiaro, top in granito, paraspruzzi verde, paraspruzzi con piastrelle di vetro, elettrodomestici in acciaio inossidabile, parquet scuro e penisola
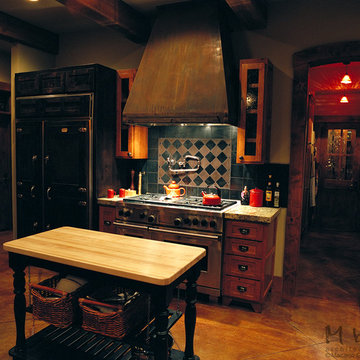
Kitchen and butler's pantry. Photo: Macario Giraldo
Esempio di una cucina stile rurale chiusa e di medie dimensioni con ante in stile shaker, ante in legno scuro, paraspruzzi verde, elettrodomestici in acciaio inossidabile e pavimento in cemento
Esempio di una cucina stile rurale chiusa e di medie dimensioni con ante in stile shaker, ante in legno scuro, paraspruzzi verde, elettrodomestici in acciaio inossidabile e pavimento in cemento
Cucine rustiche con paraspruzzi verde - Foto e idee per arredare
2