Cucine rustiche con lavello da incasso - Foto e idee per arredare
Filtra anche per:
Budget
Ordina per:Popolari oggi
61 - 80 di 1.668 foto
1 di 3
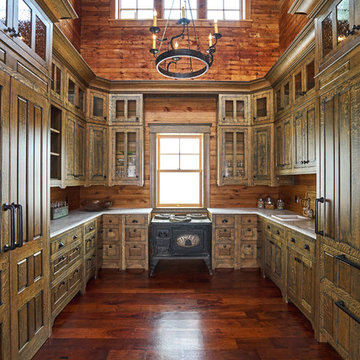
Ispirazione per una cucina ad U rustica con lavello da incasso, ante con bugna sagomata, ante in legno bruno, elettrodomestici da incasso, parquet scuro, nessuna isola, pavimento marrone e top bianco
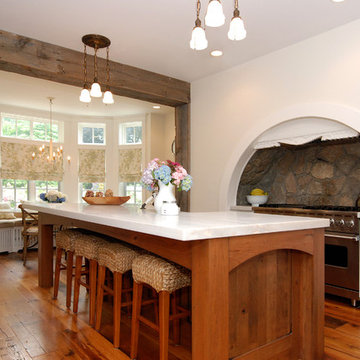
Ispirazione per una grande cucina rustica con elettrodomestici in acciaio inossidabile, ante con riquadro incassato, ante bianche, lavello da incasso, paraspruzzi grigio, pavimento in legno massello medio e struttura in muratura
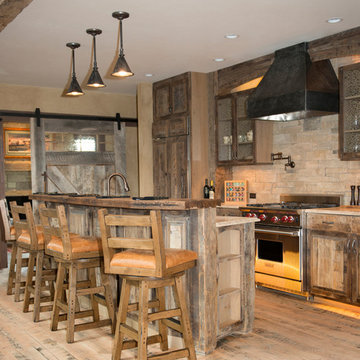
Jessie Moore Photography
Idee per un cucina con isola centrale stile rurale di medie dimensioni con lavello da incasso, ante con finitura invecchiata, top in legno, paraspruzzi con piastrelle in pietra, elettrodomestici in acciaio inossidabile e parquet chiaro
Idee per un cucina con isola centrale stile rurale di medie dimensioni con lavello da incasso, ante con finitura invecchiata, top in legno, paraspruzzi con piastrelle in pietra, elettrodomestici in acciaio inossidabile e parquet chiaro
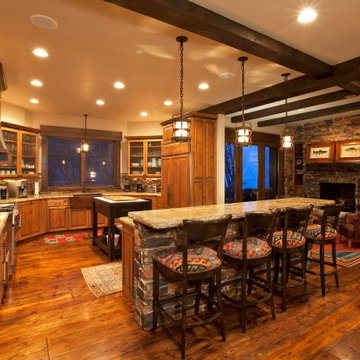
Esempio di una grande cucina rustica con lavello da incasso, ante con bugna sagomata, ante in legno scuro, top in granito, paraspruzzi multicolore, paraspruzzi con piastrelle in terracotta, elettrodomestici in acciaio inossidabile, pavimento in legno massello medio e 2 o più isole

Relaxing and warm mid-tone browns that bring hygge to any space. Silvan Resilient Hardwood combines the highest-quality sustainable materials with an emphasis on durability and design. The result is a resilient floor, topped with an FSC® 100% Hardwood wear layer sourced from meticulously maintained European forests and backed by a waterproof guarantee, that looks stunning and installs with ease.
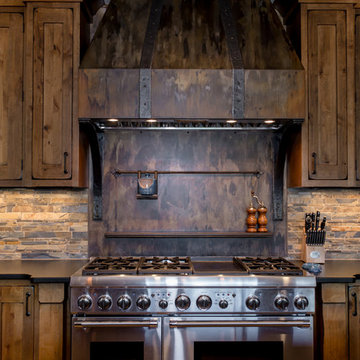
Builder | Thin Air Construction
Electrical Contractor- Shadow Mtn. Electric
Photography | Jon Kohlwey
Designer | Tara Bender
Starmark Cabinetry
Idee per una grande cucina rustica con lavello da incasso, ante in stile shaker, ante marroni, top in granito, elettrodomestici in acciaio inossidabile, pavimento in legno massello medio e pavimento marrone
Idee per una grande cucina rustica con lavello da incasso, ante in stile shaker, ante marroni, top in granito, elettrodomestici in acciaio inossidabile, pavimento in legno massello medio e pavimento marrone
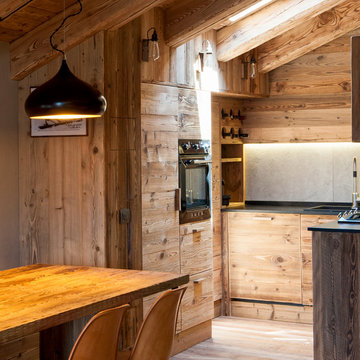
Cucina su misura in abete bio spazzolato. Illuminata sia da illuminazione tecnica sottopensile e luci decorative a muro, che da un velux sul tetto che permette un'illuminazione naturale creando un'atmosfera più accogliente.
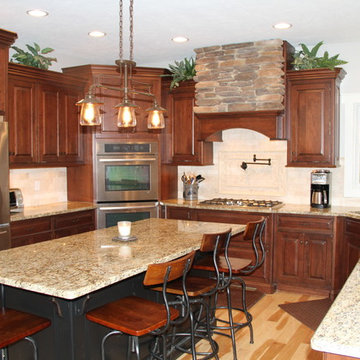
Foto di una grande cucina rustica con lavello da incasso, ante con bugna sagomata, ante in legno bruno, top in granito, paraspruzzi bianco, paraspruzzi con piastrelle in pietra, elettrodomestici in acciaio inossidabile, parquet chiaro e pavimento marrone
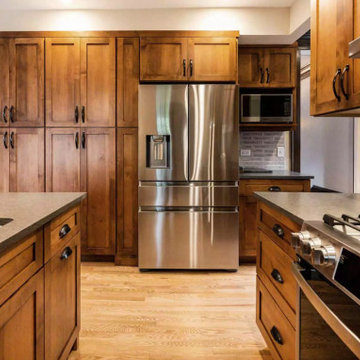
Riverside Vintage & Social Kitchen
Immagine di una piccola cucina rustica con lavello da incasso, ante lisce, ante in legno bruno, paraspruzzi grigio, paraspruzzi con piastrelle di vetro, elettrodomestici in acciaio inossidabile, pavimento in legno massello medio, pavimento marrone e top grigio
Immagine di una piccola cucina rustica con lavello da incasso, ante lisce, ante in legno bruno, paraspruzzi grigio, paraspruzzi con piastrelle di vetro, elettrodomestici in acciaio inossidabile, pavimento in legno massello medio, pavimento marrone e top grigio

La cucina in muratura si sviluppa con una conformazione a C e si affaccia sulla sala da pranzo.
Idee per una grande cucina stile rurale con lavello da incasso, ante a persiana, ante in legno chiaro, top in legno, paraspruzzi bianco, paraspruzzi con piastrelle a listelli, elettrodomestici in acciaio inossidabile, pavimento in legno verniciato, pavimento marrone e top marrone
Idee per una grande cucina stile rurale con lavello da incasso, ante a persiana, ante in legno chiaro, top in legno, paraspruzzi bianco, paraspruzzi con piastrelle a listelli, elettrodomestici in acciaio inossidabile, pavimento in legno verniciato, pavimento marrone e top marrone
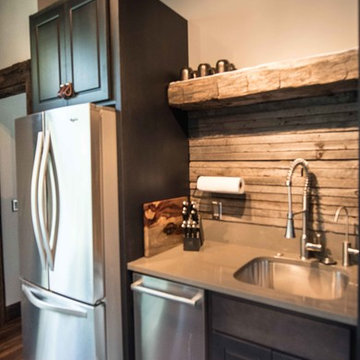
Idee per una cucina stile rurale di medie dimensioni con lavello da incasso, elettrodomestici in acciaio inossidabile, parquet scuro e ante grigie

JP Hoffman
Esempio di una piccola cucina stile rurale con lavello da incasso, ante in stile shaker, ante bianche, top in granito, paraspruzzi beige, paraspruzzi con piastrelle in ceramica, elettrodomestici in acciaio inossidabile, pavimento in legno massello medio, penisola, pavimento marrone, top beige, travi a vista e soffitto in legno
Esempio di una piccola cucina stile rurale con lavello da incasso, ante in stile shaker, ante bianche, top in granito, paraspruzzi beige, paraspruzzi con piastrelle in ceramica, elettrodomestici in acciaio inossidabile, pavimento in legno massello medio, penisola, pavimento marrone, top beige, travi a vista e soffitto in legno
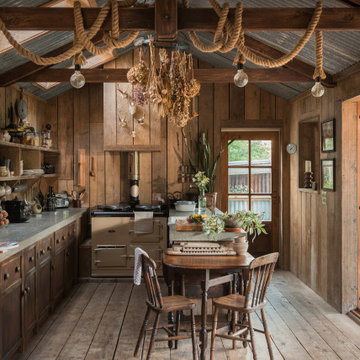
Esempio di una cucina ad ambiente unico stile rurale di medie dimensioni con lavello da incasso, ante con riquadro incassato, ante in legno bruno, top in granito, paraspruzzi marrone, paraspruzzi in legno, elettrodomestici colorati, pavimento in legno massello medio, pavimento marrone e top grigio
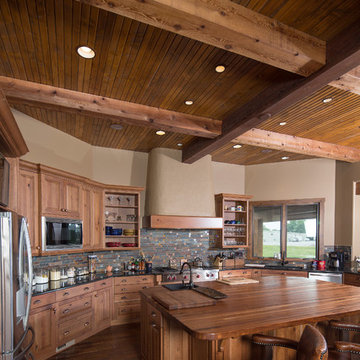
© Randy Tobias Photography. All rights reserved.
Foto di una grande cucina rustica con lavello da incasso, ante con bugna sagomata, ante in legno scuro, top in legno, paraspruzzi multicolore, paraspruzzi con piastrelle a listelli, elettrodomestici in acciaio inossidabile e pavimento in legno massello medio
Foto di una grande cucina rustica con lavello da incasso, ante con bugna sagomata, ante in legno scuro, top in legno, paraspruzzi multicolore, paraspruzzi con piastrelle a listelli, elettrodomestici in acciaio inossidabile e pavimento in legno massello medio
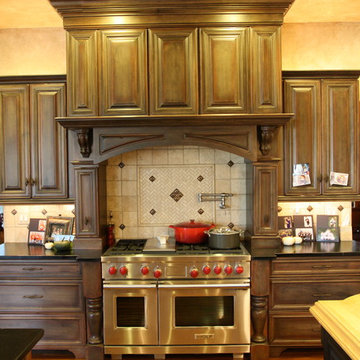
Foto di una grande cucina rustica con lavello da incasso, ante bianche, top in marmo, paraspruzzi bianco, elettrodomestici in acciaio inossidabile e parquet scuro

Elizabeth Pedinotti Haynes
Esempio di una cucina stile rurale di medie dimensioni con lavello da incasso, ante grigie, top in granito, paraspruzzi beige, paraspruzzi con piastrelle in ceramica, elettrodomestici in acciaio inossidabile, parquet scuro, pavimento marrone, top grigio e ante in stile shaker
Esempio di una cucina stile rurale di medie dimensioni con lavello da incasso, ante grigie, top in granito, paraspruzzi beige, paraspruzzi con piastrelle in ceramica, elettrodomestici in acciaio inossidabile, parquet scuro, pavimento marrone, top grigio e ante in stile shaker

Our client, with whom we had worked on a number of projects over the years, enlisted our help in transforming her family’s beloved but deteriorating rustic summer retreat, built by her grandparents in the mid-1920’s, into a house that would be livable year-‘round. It had served the family well but needed to be renewed for the decades to come without losing the flavor and patina they were attached to.
The house was designed by Ruth Adams, a rare female architect of the day, who also designed in a similar vein a nearby summer colony of Vassar faculty and alumnae.
To make Treetop habitable throughout the year, the whole house had to be gutted and insulated. The raw homosote interior wall finishes were replaced with plaster, but all the wood trim was retained and reused, as were all old doors and hardware. The old single-glazed casement windows were restored, and removable storm panels fitted into the existing in-swinging screen frames. New windows were made to match the old ones where new windows were added. This approach was inherently sustainable, making the house energy-efficient while preserving most of the original fabric.
Changes to the original design were as seamless as possible, compatible with and enhancing the old character. Some plan modifications were made, and some windows moved around. The existing cave-like recessed entry porch was enclosed as a new book-lined entry hall and a new entry porch added, using posts made from an oak tree on the site.
The kitchen and bathrooms are entirely new but in the spirit of the place. All the bookshelves are new.
A thoroughly ramshackle garage couldn’t be saved, and we replaced it with a new one built in a compatible style, with a studio above for our client, who is a writer.

This client came to us with a very clear vision of what she wanted, but she needed help to refine and execute the design. At our first meeting she described her style as somewhere between modern rustic and ‘granny chic’ – she likes cozy spaces with nods to the past, but also wanted to blend that with the more contemporary tastes of her husband and children. Functionally, the old layout was less than ideal with an oddly placed 3-sided fireplace and angled island creating traffic jams in and around the kitchen. By creating a U-shaped layout, we clearly defined the chef’s domain and created a circulation path that limits disruptions in the heart of the kitchen. While still an open concept, the black cabinets, bar height counter and change in flooring all add definition to the space. The vintage inspired black and white tile is a nod to the past while the black stainless range and matte black faucet are unmistakably modern.
High on our client’s wish list was eliminating upper cabinets and keeping the countertops clear. In order to achieve this, we needed to ensure there was ample room in the base cabinets and reconfigured pantry for items typically stored above. The full height tile backsplash evokes exposed brick and serves as the backdrop for the custom wood-clad hood and decorative brass sconces – a perfect blend of rustic, modern and chic. Black and brass elements are repeated throughout the main floor in new hardware, lighting, and open shelves as well as the owners’ curated collection of family heirlooms and furnishings. In addition to renovating the kitchen, we updated the entire first floor with refinished hardwoods, new paint, wainscoting, wallcovering and beautiful new stained wood doors. Our client had been dreaming and planning this kitchen for 17 years and we’re thrilled we were able to bring it to life.
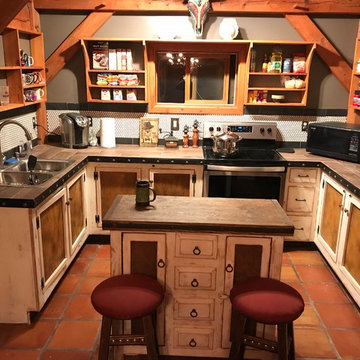
Refinished lower cabinetry with distressed white paint, created custom kitchen cabinet doors with rusted steel inserts for existing cabinets, new hardware, added small kitchen island, refinished counter tops with porcelain wood plank, added antique nail trim (clavos) to counter top surround, rustic white penny tile back splash with black slate trim, new Kohler sink, faucet and whirlpool oven, painted walls a dark taupe gray.
Photo by C Beikmann
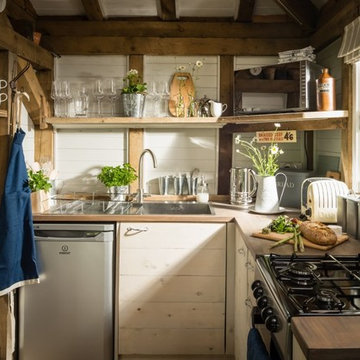
Ispirazione per una piccola cucina rustica con lavello da incasso, ante in stile shaker, ante bianche, top in legno, paraspruzzi bianco, paraspruzzi in legno, elettrodomestici in acciaio inossidabile, parquet chiaro e pavimento beige
Cucine rustiche con lavello da incasso - Foto e idee per arredare
4