Cucine rustiche con lavello a doppia vasca - Foto e idee per arredare
Filtra anche per:
Budget
Ordina per:Popolari oggi
101 - 120 di 2.494 foto
1 di 3
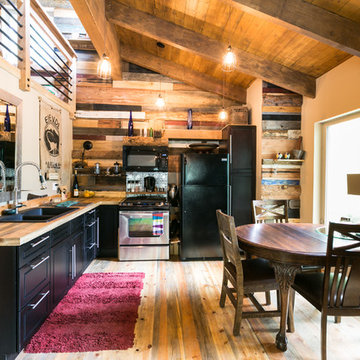
Photo Credits: Pixil Studios
Esempio di una piccola cucina rustica con lavello a doppia vasca, ante in stile shaker, ante nere, top in legno, paraspruzzi in legno, elettrodomestici neri, pavimento in legno massello medio e nessuna isola
Esempio di una piccola cucina rustica con lavello a doppia vasca, ante in stile shaker, ante nere, top in legno, paraspruzzi in legno, elettrodomestici neri, pavimento in legno massello medio e nessuna isola
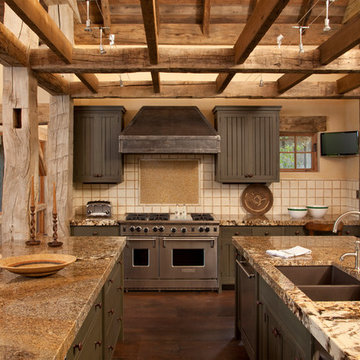
Photography by Gordon Gregory
Idee per una cucina rustica con elettrodomestici in acciaio inossidabile, lavello a doppia vasca, ante grigie, paraspruzzi beige e struttura in muratura
Idee per una cucina rustica con elettrodomestici in acciaio inossidabile, lavello a doppia vasca, ante grigie, paraspruzzi beige e struttura in muratura
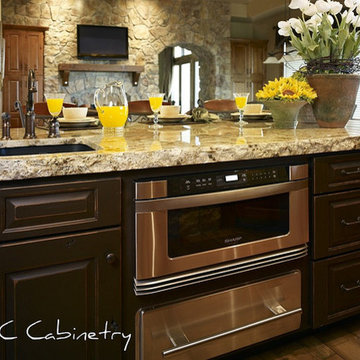
Ispirazione per una cucina stile rurale con lavello a doppia vasca, ante con bugna sagomata, ante in legno scuro, top in granito, paraspruzzi beige, elettrodomestici da incasso e parquet chiaro
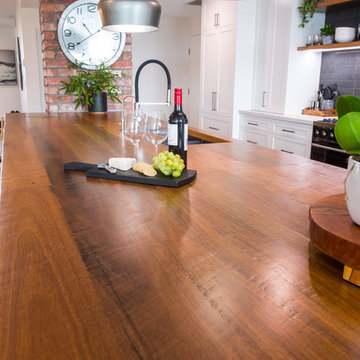
Recycled rough sawn timber benchtop, exposed brick and subway tile splashback industrial pendant lighting and floating shelves for a relaxed atmposhere!
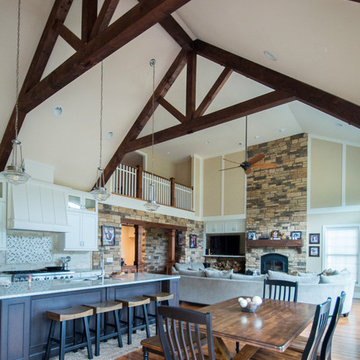
This custom home designed by Kimberly Kerl of Kustom Home Design beautifully reflects the unique personality and taste of the homeowners in a creative and dramatic fashion. The three-story home combines an eclectic blend of brick, stone, timber, lap and shingle siding. Rich textural materials such as stone and timber are incorporated into the interior design adding unexpected details and charming character to a new build.
The two-story foyer with open stair and balcony allows a dramatic welcome and easy access to the upper and lower levels of the home. The Upper level contains 3 bedrooms and 2 full bathrooms, including a Jack-n-Jill style 4 piece bathroom design with private vanities and shared shower and toilet. Ample storage space is provided in the walk-in attic and large closets. Partially sloped ceilings, cozy dormers, barn doors and lighted niches give each of the bedrooms their own personality.
The main level provides access to everything the homeowners need for independent living. A formal dining space for large family gatherings is connected to the open concept kitchen by a Butler's pantry and mudroom that also leads to the 3-car garage. An oversized walk-in pantry provide storage and an auxiliary prep space often referred to as a "dirty kitchen". Dirty kitchens allow homeowners to have behind the scenes spaces for clean up and prep so that the main kitchen remains clean and uncluttered. The kitchen has a large island with seating, Thermador appliances including the chef inspired 48" gas range with double ovens, 30" refrigerator column, 30" freezer columns, stainless steel double compartment sink and quiet stainless steel dishwasher. The kitchen is open to the casual dining area with large views of the backyard and connection to the two-story living room. The vaulted kitchen ceiling has timber truss accents centered on the full height stone fireplace of the living room. Timber and stone beams, columns and walls adorn this combination of living and dining spaces.
The master suite is on the main level with a raised ceiling, oversized walk-in closet, master bathroom with soaking tub, two-person luxury shower, water closet and double vanity. The laundry room is convenient to the master, garage and kitchen. An executive level office is also located on the main level with clerestory dormer windows, vaulted ceiling, full height fireplace and grand views. All main living spaces have access to the large veranda and expertly crafted deck.
The lower level houses the future recreation space and media room along with surplus storage space and utility areas.
Kimberly Kerl, KH Design
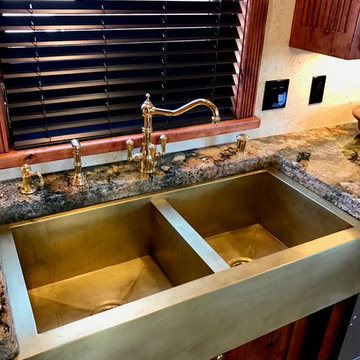
Client
Immagine di una cucina stile rurale con lavello a doppia vasca, ante di vetro, ante in legno bruno e top in granito
Immagine di una cucina stile rurale con lavello a doppia vasca, ante di vetro, ante in legno bruno e top in granito
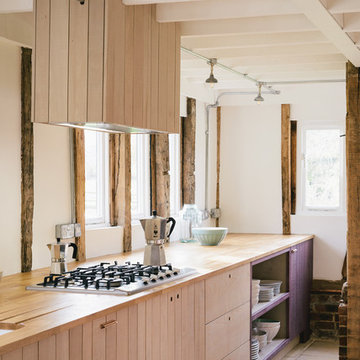
deVOL Kitchens
Ispirazione per una grande cucina stile rurale con lavello a doppia vasca, ante lisce, ante in legno chiaro e top in legno
Ispirazione per una grande cucina stile rurale con lavello a doppia vasca, ante lisce, ante in legno chiaro e top in legno
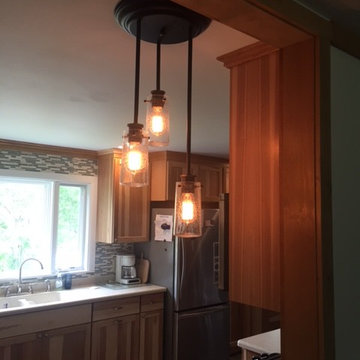
Esempio di una cucina parallela stile rurale chiusa e di medie dimensioni con lavello a doppia vasca, ante in stile shaker, ante in legno chiaro, top in superficie solida, paraspruzzi multicolore, paraspruzzi con piastrelle in ceramica, elettrodomestici colorati, pavimento con piastrelle in ceramica e penisola
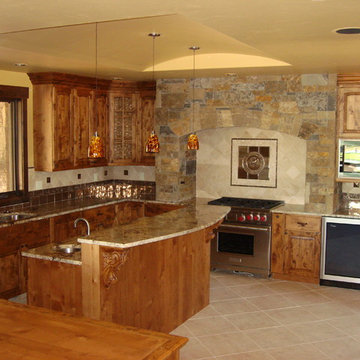
DM Neuman Construction Co. - Aspen Glen Home, Carbondale, Colorado
This custom home in Aspen Glen, outside of Carbondale, Colorado includes real rock accents on several walls, a magnificent wrought iron staircase and beautiful woodwork throughout.
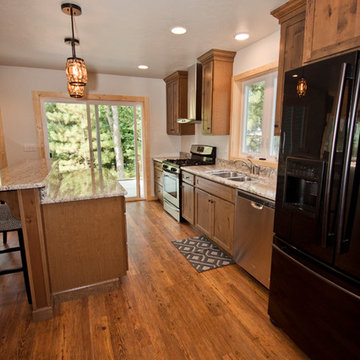
Right down the road from Klover House near High Falls in Crivitz, WI sits another DW3 masterpiece. Let's give a warm welcome to the Murawski House. This home is rustic elegance. The perfect marriage between modern decor and Up North charm. Please, take a look around and let us know if you have any questions. Thank you, Murawski Family. It was a pleasure.
Photo credit: Kim Hanson Photography, Art and Design Cabinetry: Atwood Cabinetry Special thanks to the following businesses who also made this dream home a reality: Maiden LAKE Plumbing LLC Kempka Excavating Mertens Electric, LLC A&M Heating, Cooling and Fireplace Sales
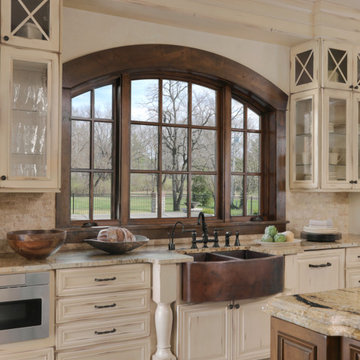
Alise O'Brien
Ispirazione per una cucina stile rurale con lavello a doppia vasca, ante con bugna sagomata, ante beige, top in granito, paraspruzzi beige, paraspruzzi con piastrelle in pietra, elettrodomestici da incasso e pavimento in ardesia
Ispirazione per una cucina stile rurale con lavello a doppia vasca, ante con bugna sagomata, ante beige, top in granito, paraspruzzi beige, paraspruzzi con piastrelle in pietra, elettrodomestici da incasso e pavimento in ardesia
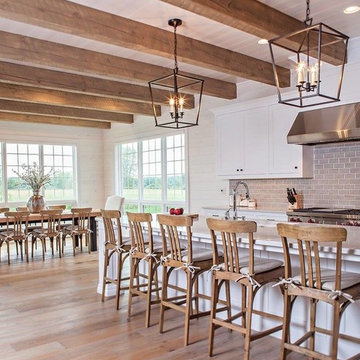
Designed/Built by Wisconsin Log Homes - Photos by KCJ Studios
Foto di una cucina rustica di medie dimensioni con lavello a doppia vasca, ante lisce, ante bianche, top in laminato, paraspruzzi grigio, paraspruzzi con piastrelle in ceramica, elettrodomestici in acciaio inossidabile e parquet chiaro
Foto di una cucina rustica di medie dimensioni con lavello a doppia vasca, ante lisce, ante bianche, top in laminato, paraspruzzi grigio, paraspruzzi con piastrelle in ceramica, elettrodomestici in acciaio inossidabile e parquet chiaro
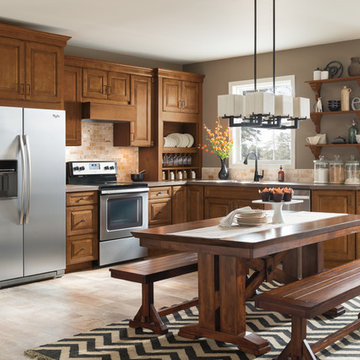
Esempio di una grande cucina stile rurale con lavello a doppia vasca, ante con bugna sagomata, ante in legno scuro, top in quarzo composito, paraspruzzi beige, paraspruzzi con piastrelle diamantate, elettrodomestici in acciaio inossidabile e pavimento con piastrelle in ceramica

Idee per una grande cucina rustica con lavello a doppia vasca, ante con riquadro incassato, ante rosse, top in saponaria, elettrodomestici da incasso, pavimento in bambù, pavimento beige, paraspruzzi marrone e paraspruzzi con piastrelle in pietra
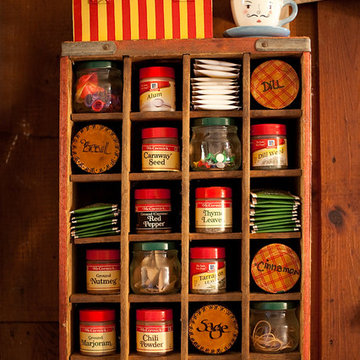
Up cycled Coke carrier...spices and tea bags!
Foto di una piccola cucina parallela stile rurale con lavello a doppia vasca, ante lisce, ante in legno chiaro, top in laminato, elettrodomestici bianchi, pavimento in linoleum e nessuna isola
Foto di una piccola cucina parallela stile rurale con lavello a doppia vasca, ante lisce, ante in legno chiaro, top in laminato, elettrodomestici bianchi, pavimento in linoleum e nessuna isola
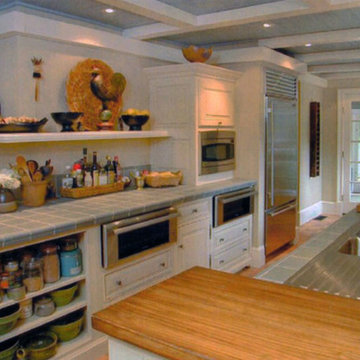
Ispirazione per una grande cucina a L stile rurale chiusa con lavello a doppia vasca, ante con bugna sagomata, ante bianche, top piastrellato, elettrodomestici in acciaio inossidabile, parquet chiaro, pavimento marrone e top turchese
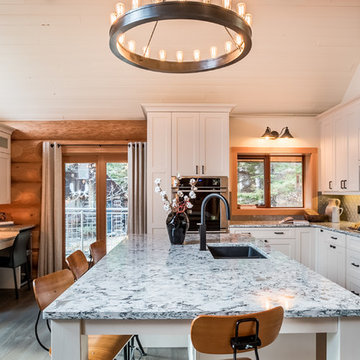
Dan Seguin
Foto di una cucina rustica con lavello a doppia vasca, ante in stile shaker, ante bianche, paraspruzzi grigio, elettrodomestici in acciaio inossidabile e parquet scuro
Foto di una cucina rustica con lavello a doppia vasca, ante in stile shaker, ante bianche, paraspruzzi grigio, elettrodomestici in acciaio inossidabile e parquet scuro

Irvin Serrano Photography
Esempio di una cucina stile rurale con lavello a doppia vasca, ante lisce, ante nere, top in cemento, paraspruzzi multicolore, paraspruzzi con piastrelle di vetro, elettrodomestici in acciaio inossidabile, pavimento in cemento, pavimento grigio e top grigio
Esempio di una cucina stile rurale con lavello a doppia vasca, ante lisce, ante nere, top in cemento, paraspruzzi multicolore, paraspruzzi con piastrelle di vetro, elettrodomestici in acciaio inossidabile, pavimento in cemento, pavimento grigio e top grigio
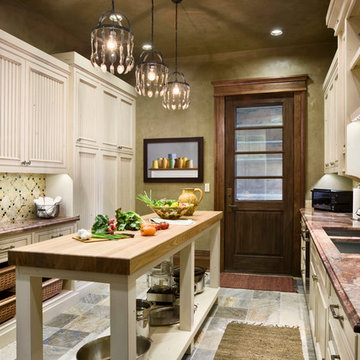
Ispirazione per una cucina stile rurale con lavello a doppia vasca, ante con riquadro incassato, ante beige, top in legno e paraspruzzi beige
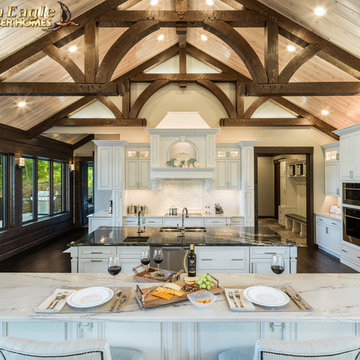
Elegant timber living The same attention to detail on the interior of the home continued to the outdoor living spaces.The Golden Eagle Log and Timber Homes team really understands how to blend architectural lines,shapes and textures for a truly remarable and one-of-a kind custom home.Golden Eagle has built over 5200 homes nationwide since 1966.
Cucine rustiche con lavello a doppia vasca - Foto e idee per arredare
6