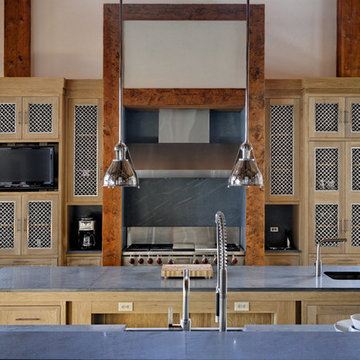Cucine rustiche con elettrodomestici in acciaio inossidabile - Foto e idee per arredare
Filtra anche per:
Budget
Ordina per:Popolari oggi
61 - 80 di 20.203 foto
1 di 3
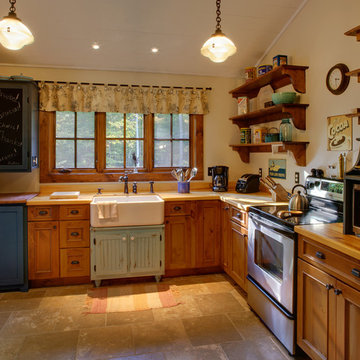
Kitchen addition to hand hewn log cabin. Custom made blue cabinet to left. Custom made sink base. Custom made wood shelves. Ralph Lauren curtain fabric. ©Tricia Shay

The design of this home was driven by the owners’ desire for a three-bedroom waterfront home that showcased the spectacular views and park-like setting. As nature lovers, they wanted their home to be organic, minimize any environmental impact on the sensitive site and embrace nature.
This unique home is sited on a high ridge with a 45° slope to the water on the right and a deep ravine on the left. The five-acre site is completely wooded and tree preservation was a major emphasis. Very few trees were removed and special care was taken to protect the trees and environment throughout the project. To further minimize disturbance, grades were not changed and the home was designed to take full advantage of the site’s natural topography. Oak from the home site was re-purposed for the mantle, powder room counter and select furniture.
The visually powerful twin pavilions were born from the need for level ground and parking on an otherwise challenging site. Fill dirt excavated from the main home provided the foundation. All structures are anchored with a natural stone base and exterior materials include timber framing, fir ceilings, shingle siding, a partial metal roof and corten steel walls. Stone, wood, metal and glass transition the exterior to the interior and large wood windows flood the home with light and showcase the setting. Interior finishes include reclaimed heart pine floors, Douglas fir trim, dry-stacked stone, rustic cherry cabinets and soapstone counters.
Exterior spaces include a timber-framed porch, stone patio with fire pit and commanding views of the Occoquan reservoir. A second porch overlooks the ravine and a breezeway connects the garage to the home.
Numerous energy-saving features have been incorporated, including LED lighting, on-demand gas water heating and special insulation. Smart technology helps manage and control the entire house.
Greg Hadley Photography
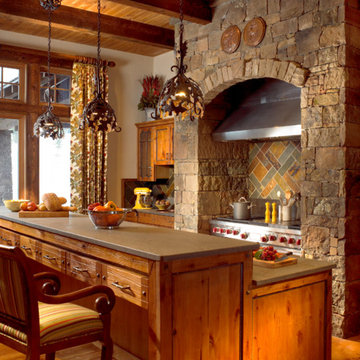
Drystack stone walls anchor the kitchen. As one of the central focuses of the home, it nourishes the soul as much as the body. Over-sized appliances accommodate gatherings of just about any size and the cabinetry and pantries all engage the fabric of the home so that they feel integral to it's identity.
Photography by Kim Sargent Photography
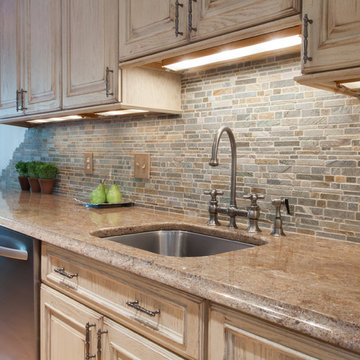
Idee per una piccola cucina stile rurale con lavello a vasca singola, ante con finitura invecchiata, top in granito, paraspruzzi multicolore, elettrodomestici in acciaio inossidabile, parquet chiaro, ante con bugna sagomata, paraspruzzi con piastrelle in pietra, nessuna isola e pavimento beige
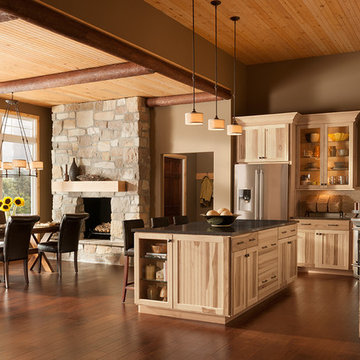
Ispirazione per una cucina rustica con lavello sottopiano, ante a filo, ante in legno chiaro, top in quarzo composito, paraspruzzi bianco, paraspruzzi con piastrelle in pietra e elettrodomestici in acciaio inossidabile
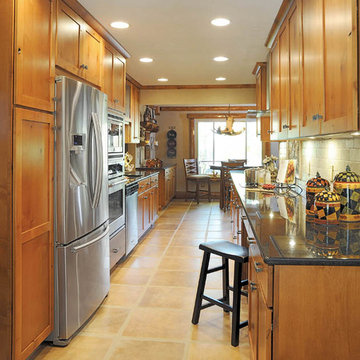
The functionality of the kitchen exists in the galley between the den and the dining room.
Photo by Daniel Feldkamp of Visual Edge Imaging.
Resources:
Kitchen Design: Kitchens by Design
Interior Design: Bruce Wise
Tile Backsplash: The Tile Shop
Flooring: Le Argille
Kitchen Cabinetry: Medallion Cabinetry
Appliances: Custom Distributors
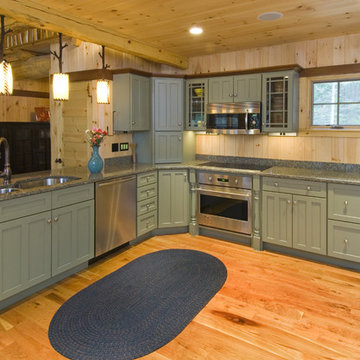
This unique Old Hampshire Designs timber frame home has a rustic look with rough-cut beams and tongue and groove ceilings, and is finished with hard wood floors through out. The centerpiece fireplace is of all locally quarried granite, built by local master craftsmen. This Lake Sunapee area home features a drop down bed set on a breezeway perfect for those cool summer nights.
Built by Old Hampshire Designs in the Lake Sunapee/Hanover NH area
Timber Frame by Timberpeg
Photography by William N. Fish
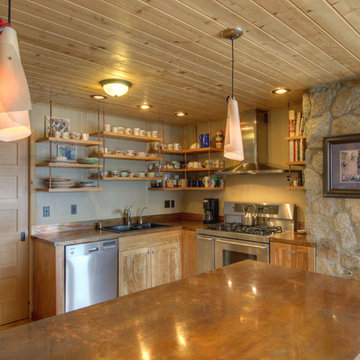
Photos by Jeff Fountain
Esempio di una cucina rustica con lavello da incasso, ante con riquadro incassato, ante in legno scuro e elettrodomestici in acciaio inossidabile
Esempio di una cucina rustica con lavello da incasso, ante con riquadro incassato, ante in legno scuro e elettrodomestici in acciaio inossidabile
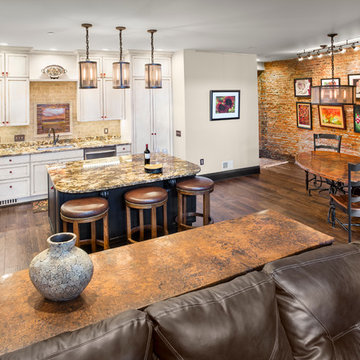
George Mendel
Immagine di una cucina rustica di medie dimensioni con ante bianche, top in granito, paraspruzzi beige, elettrodomestici in acciaio inossidabile, lavello sottopiano, ante in stile shaker, paraspruzzi in mattoni e parquet scuro
Immagine di una cucina rustica di medie dimensioni con ante bianche, top in granito, paraspruzzi beige, elettrodomestici in acciaio inossidabile, lavello sottopiano, ante in stile shaker, paraspruzzi in mattoni e parquet scuro
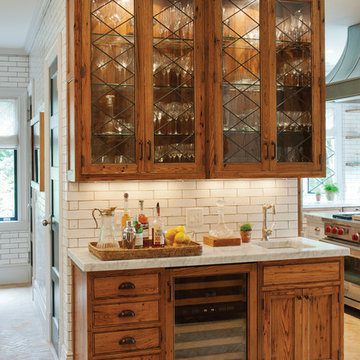
A custom wet bar, handcrafted from Reclaimed Chestnut, offers a small sink and wine fridge just off the kitchen.
Photo Credit: Crown Point Cabinetry

Location: Sand Point, ID. Photos by Marie-Dominique Verdier; built by Selle Valley
Idee per una cucina lineare rustica di medie dimensioni con ante lisce, paraspruzzi con piastrelle di metallo, elettrodomestici in acciaio inossidabile, lavello sottopiano, ante in legno chiaro, top in quarzo composito, paraspruzzi a effetto metallico, pavimento in legno massello medio, nessuna isola e pavimento marrone
Idee per una cucina lineare rustica di medie dimensioni con ante lisce, paraspruzzi con piastrelle di metallo, elettrodomestici in acciaio inossidabile, lavello sottopiano, ante in legno chiaro, top in quarzo composito, paraspruzzi a effetto metallico, pavimento in legno massello medio, nessuna isola e pavimento marrone
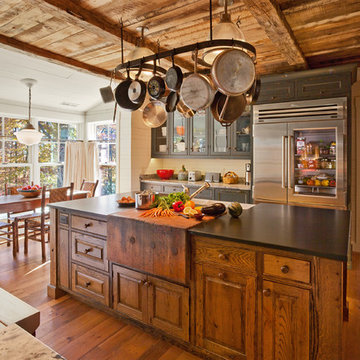
Photography: Jerry Markatos
Builder: James H. McGinnis, Inc.
Interior Design: Sharon Simonaire Design, Inc.
Foto di una cucina rustica con elettrodomestici in acciaio inossidabile e ante a filo
Foto di una cucina rustica con elettrodomestici in acciaio inossidabile e ante a filo
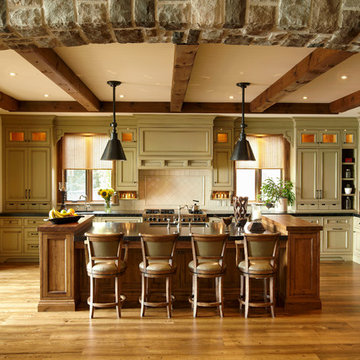
Rustic kitchen with distressed green cabinetry. Double butcher block island seats four.
Ispirazione per una grande cucina stile rurale con lavello stile country, ante con riquadro incassato, top in granito, paraspruzzi beige, paraspruzzi in gres porcellanato, elettrodomestici in acciaio inossidabile e pavimento in legno massello medio
Ispirazione per una grande cucina stile rurale con lavello stile country, ante con riquadro incassato, top in granito, paraspruzzi beige, paraspruzzi in gres porcellanato, elettrodomestici in acciaio inossidabile e pavimento in legno massello medio

LAIR Architectural + Interior Photography
Immagine di una cucina stile rurale con lavello stile country, ante con bugna sagomata, elettrodomestici in acciaio inossidabile, ante con finitura invecchiata, paraspruzzi bianco, paraspruzzi con piastrelle diamantate e top in legno
Immagine di una cucina stile rurale con lavello stile country, ante con bugna sagomata, elettrodomestici in acciaio inossidabile, ante con finitura invecchiata, paraspruzzi bianco, paraspruzzi con piastrelle diamantate e top in legno
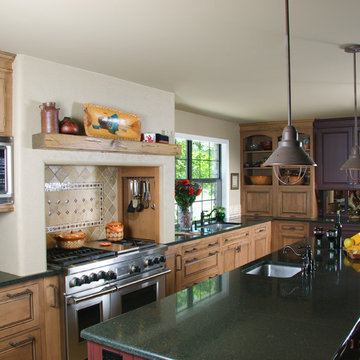
The Kitchen Source, Kevin Marple photography
Immagine di una cucina stile rurale con top in quarzo composito, ante con bugna sagomata, ante in legno chiaro, elettrodomestici in acciaio inossidabile e struttura in muratura
Immagine di una cucina stile rurale con top in quarzo composito, ante con bugna sagomata, ante in legno chiaro, elettrodomestici in acciaio inossidabile e struttura in muratura
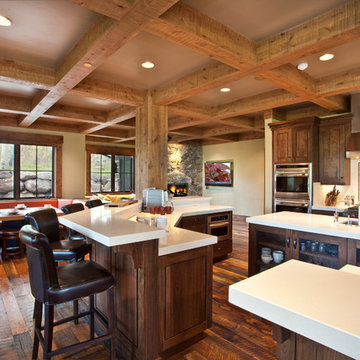
Ispirazione per una cucina stile rurale con ante di vetro, elettrodomestici in acciaio inossidabile e struttura in muratura
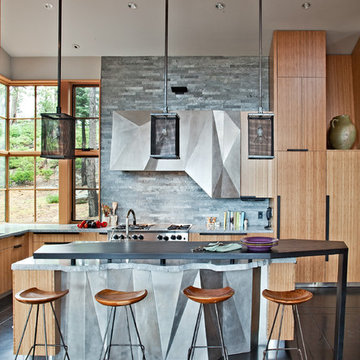
Copyrights: WA design
Esempio di una cucina rustica con elettrodomestici in acciaio inossidabile, ante lisce, ante in legno scuro, paraspruzzi grigio e paraspruzzi con piastrelle in pietra
Esempio di una cucina rustica con elettrodomestici in acciaio inossidabile, ante lisce, ante in legno scuro, paraspruzzi grigio e paraspruzzi con piastrelle in pietra
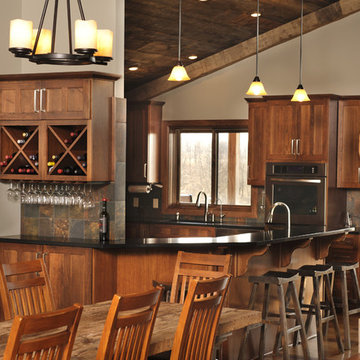
This Kitchen is part of a great room that consists of vaulted ceilings with 200 year old wood and beams. The cabinetry is a glazed hickory with black quartz countertops and a slate back splash.
The flooring is reclaimed barn flooring.
There is a wonderful stone fire place separating the spaces
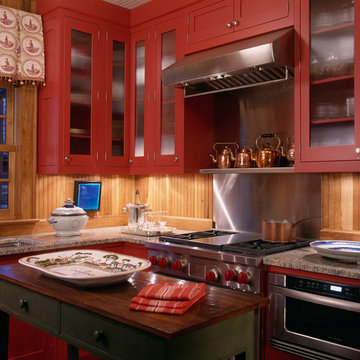
The interiors of this new hunting lodge were created with reclaimed materials and furnishing to evoke a rustic, yet luxurious 18th Century retreat. Photographs: Erik Kvalsvik
Cucine rustiche con elettrodomestici in acciaio inossidabile - Foto e idee per arredare
4
