Cucine rustiche con elettrodomestici bianchi - Foto e idee per arredare
Filtra anche per:
Budget
Ordina per:Popolari oggi
121 - 140 di 712 foto
1 di 3
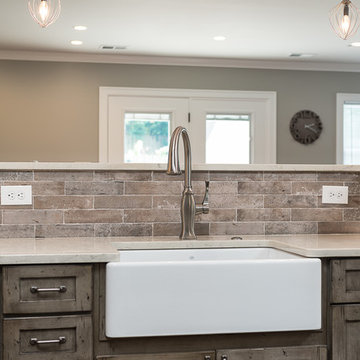
Idee per una grande cucina stile rurale con lavello stile country, ante in stile shaker, ante in legno scuro, top in quarzo composito, paraspruzzi grigio, paraspruzzi in mattoni, elettrodomestici bianchi, parquet scuro, pavimento marrone e top bianco
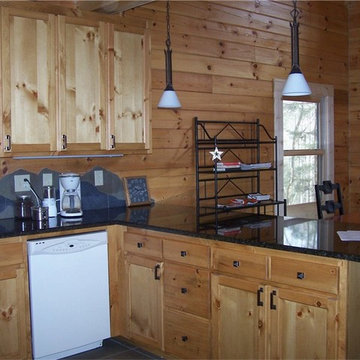
Idee per una cucina stile rurale di medie dimensioni con lavello sottopiano, ante in stile shaker, ante in legno chiaro, top in granito, paraspruzzi blu, paraspruzzi in gres porcellanato, elettrodomestici bianchi, pavimento in gres porcellanato e penisola
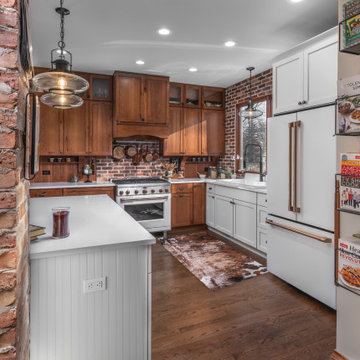
Immagine di una cucina ad U stile rurale con lavello da incasso, ante in stile shaker, ante in legno scuro, paraspruzzi rosso, paraspruzzi in mattoni, elettrodomestici bianchi, parquet scuro, penisola, pavimento marrone e top bianco
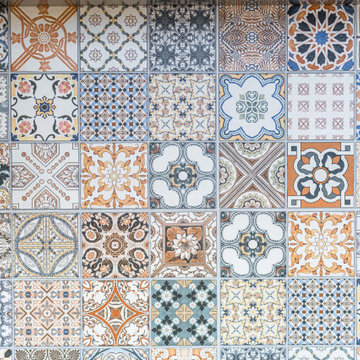
Complete Kitchen Remodel
Installation of Kitchen backsplash tiles.
Foto di una cucina stile rurale di medie dimensioni con lavello da incasso, ante in stile shaker, ante bianche, top in granito, paraspruzzi multicolore, paraspruzzi con piastrelle in ceramica, elettrodomestici bianchi, pavimento con piastrelle in ceramica, pavimento beige e top marrone
Foto di una cucina stile rurale di medie dimensioni con lavello da incasso, ante in stile shaker, ante bianche, top in granito, paraspruzzi multicolore, paraspruzzi con piastrelle in ceramica, elettrodomestici bianchi, pavimento con piastrelle in ceramica, pavimento beige e top marrone
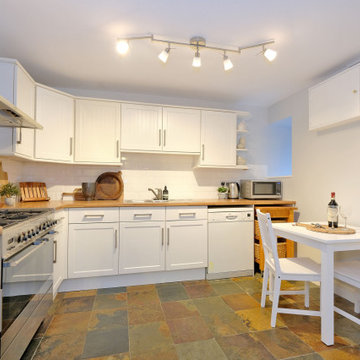
Ispirazione per una cucina stile rurale di medie dimensioni con lavello integrato, ante in stile shaker, ante bianche, top in legno, paraspruzzi bianco, paraspruzzi con piastrelle di cemento, elettrodomestici bianchi, pavimento in ardesia, nessuna isola, pavimento multicolore e top marrone
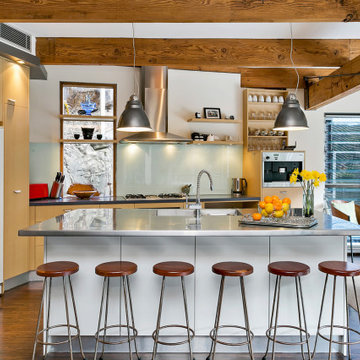
Open Plan Kitchen
Foto di una grande cucina stile rurale con lavello integrato, ante lisce, ante in legno scuro, paraspruzzi verde, paraspruzzi con lastra di vetro, elettrodomestici bianchi, parquet scuro, pavimento marrone, top nero e travi a vista
Foto di una grande cucina stile rurale con lavello integrato, ante lisce, ante in legno scuro, paraspruzzi verde, paraspruzzi con lastra di vetro, elettrodomestici bianchi, parquet scuro, pavimento marrone, top nero e travi a vista
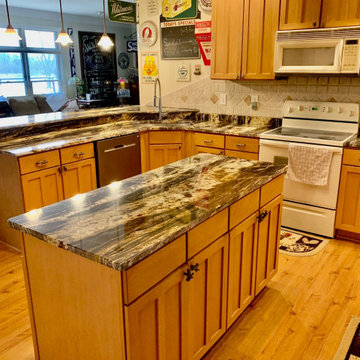
Idee per una grande cucina stile rurale con lavello sottopiano, ante con riquadro incassato, ante in legno chiaro, top in granito, paraspruzzi grigio, paraspruzzi con piastrelle di cemento, elettrodomestici bianchi, parquet chiaro, pavimento marrone e top bianco
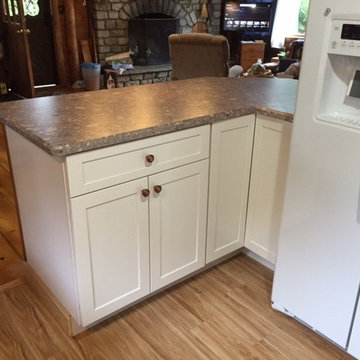
Upper cabinets: Schrock Pleasant Hill Cherry Light w/ 5 piece drawer header
Base Cabinets: Schrock pleasant hill white with 5 piece drawer header
Pionite: Tokyo bevel edge top install by warerite
Knobs: Top knobs M201 old english copper
Install by RJD woodworking

Cul-de-sac single story on a hill soaking in some of the best views in NPK! Hidden gem boasts a romantic wood rear porch, ideal for al fresco meals while soaking in the breathtaking views! Lounge around in the organically added den w/ a spacious n’ airy feel, lrg windows, a classic stone wood burning fireplace and hearth, and adjacent to the open concept kitchen! Enjoy cooking in the kitchen w/ gorgeous views from the picturesque window. Kitchen equipped w/large island w/ prep sink, walkin pantry, generous cabinetry, stovetop, dual sinks, built in BBQ Grill, dishwasher. Also enjoy the charming curb appeal complete w/ picket fence, mature and drought tolerant landscape, brick ribbon hardscape, and a sumptuous side yard. LR w/ optional dining area is strategically placed w/ large window to soak in the mountains beyond. Three well proportioned bdrms! M.Bdrm w/quaint master bath and plethora of closet space. Master features sweeping views capturing the very heart of country living in NPK! M.bath features walk-in shower, neutral tile + chrome fixtures. Hall bath is turnkey with travertine tile flooring and tub/shower surround. Flowing floorplan w/vaulted ceilings and loads of natural light, Slow down and enjoy a new pace of life!
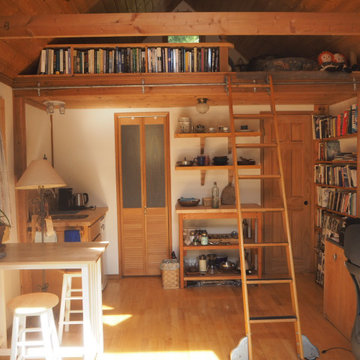
We converted the original 1920's 240 SF garage into a Poetry/Writing Studio by removing the flat roof, and adding a cathedral-ceiling gable roof, with a loft sleeping space reached by library ladder. The kitchenette is minimal--sink, under-counter refrigerator and hot plate. Behind the frosted glass folding door on the left, the toilet, on the right, a shower.
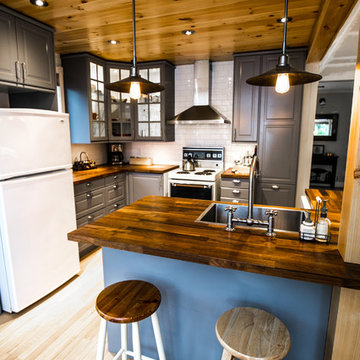
IsaB Photographie
Foto di una piccola cucina stile rurale con lavello a vasca singola, ante in stile shaker, ante grigie, top in legno, paraspruzzi bianco, paraspruzzi in gres porcellanato, elettrodomestici bianchi e parquet chiaro
Foto di una piccola cucina stile rurale con lavello a vasca singola, ante in stile shaker, ante grigie, top in legno, paraspruzzi bianco, paraspruzzi in gres porcellanato, elettrodomestici bianchi e parquet chiaro
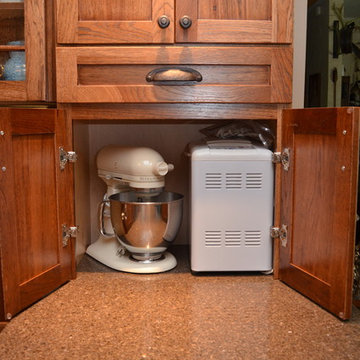
Haas Cabinetry
Wood Species: Hickory
Cabinet Finish: Pecan
Door Style: Shakertown V
Countertop: Quartz, eased edge bourbon color
Ispirazione per una cucina stile rurale di medie dimensioni con lavello stile country, ante in stile shaker, ante in legno scuro, top in quarzite, paraspruzzi marrone, elettrodomestici bianchi, pavimento in legno massello medio, penisola, pavimento marrone e top marrone
Ispirazione per una cucina stile rurale di medie dimensioni con lavello stile country, ante in stile shaker, ante in legno scuro, top in quarzite, paraspruzzi marrone, elettrodomestici bianchi, pavimento in legno massello medio, penisola, pavimento marrone e top marrone

Objectifs :
-> Créer un appartement indépendant de la maison principale
-> Faciliter la mise en œuvre du projet : auto construction
-> Créer un espace nuit et un espace de jour bien distincts en limitant les cloisons
-> Aménager l’espace
Nous avons débuté ce projet de rénovation de maison en 2021.
Les propriétaires ont fait l’acquisition d’une grande maison de 240m2 dans les hauteurs de Chambéry, avec pour objectif de la rénover eux-même au cours des prochaines années.
Pour vivre sur place en même temps que les travaux, ils ont souhaité commencer par rénover un appartement attenant à la maison. Nous avons dessiné un plan leur permettant de raccorder facilement une cuisine au réseau existant. Pour cela nous avons imaginé une estrade afin de faire passer les réseaux au dessus de la dalle. Sur l’estrade se trouve la chambre et la salle de bain.
L’atout de cet appartement reste la véranda située dans la continuité du séjour, elle est pensée comme un jardin d’hiver. Elle apporte un espace de vie baigné de lumière en connexion directe avec la nature.
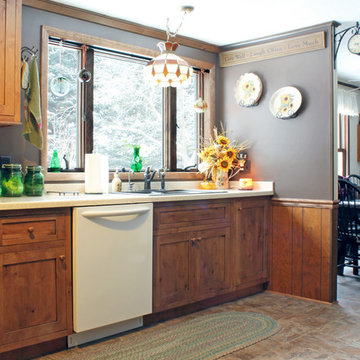
The large kitchen window above the sink over looks the spacious front yard to enjoy the scenery while working and opens up the kitchen to natural light.
the inset doors and drawers complement the simple shaker door style and the wood knob hardware keeps with the design.
-Allison Caves, CKD
Caves Kitchens
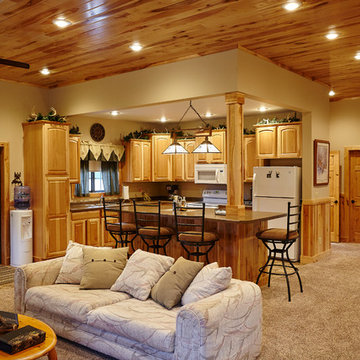
Foto di una cucina stile rurale con elettrodomestici bianchi, moquette e pavimento beige
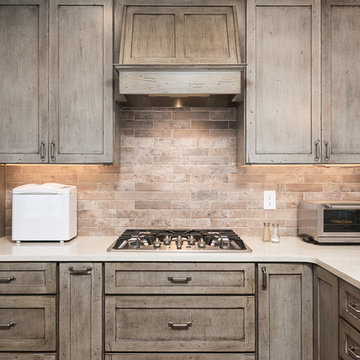
Esempio di una grande cucina stile rurale con lavello stile country, ante in stile shaker, ante in legno scuro, top in quarzo composito, paraspruzzi grigio, paraspruzzi in mattoni, elettrodomestici bianchi, parquet scuro, pavimento marrone e top bianco
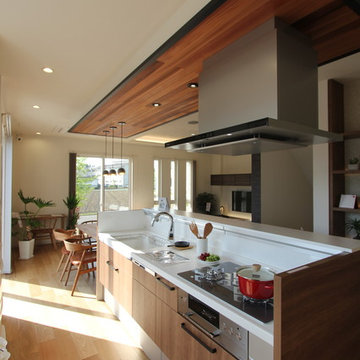
ナイスホームハウジングショールーム
Ispirazione per una grande cucina stile rurale con lavello integrato, ante in legno scuro, top in superficie solida, elettrodomestici bianchi, parquet chiaro, pavimento marrone, top bianco, ante lisce e paraspruzzi bianco
Ispirazione per una grande cucina stile rurale con lavello integrato, ante in legno scuro, top in superficie solida, elettrodomestici bianchi, parquet chiaro, pavimento marrone, top bianco, ante lisce e paraspruzzi bianco
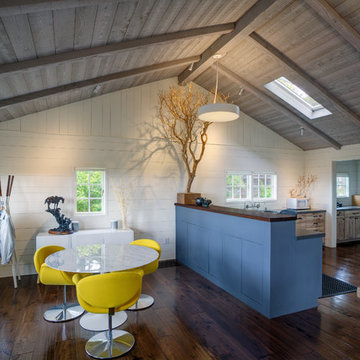
Rustic one bedroom one bath cabin was completely rebuilt from the studs inside and out. The main space was opened up to create a spacious great room within this small 750 square foot residence.
Mitchell Shenker Photography
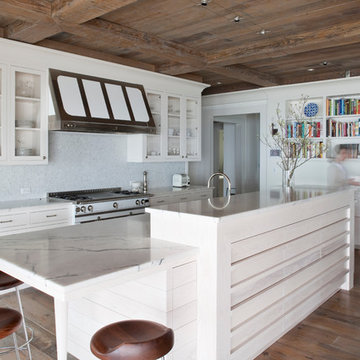
Immagine di una cucina rustica con ante di vetro, top in marmo, elettrodomestici bianchi e struttura in muratura
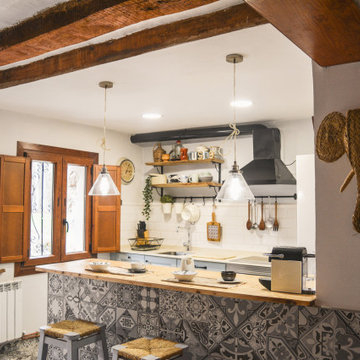
Foto di una piccola cucina stile rurale con lavello sottopiano, ante con bugna sagomata, ante blu, top in quarzite, paraspruzzi bianco, paraspruzzi con piastrelle in ceramica, elettrodomestici bianchi, pavimento con piastrelle in ceramica, penisola e top beige
Cucine rustiche con elettrodomestici bianchi - Foto e idee per arredare
7