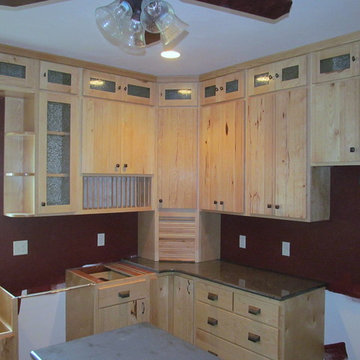Cucina
Filtra anche per:
Budget
Ordina per:Popolari oggi
41 - 60 di 1.472 foto
1 di 3
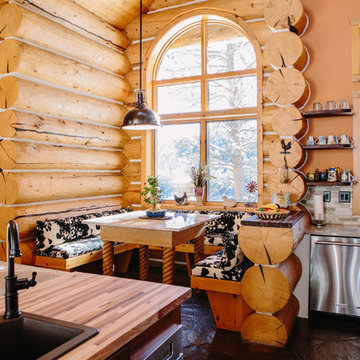
This project's final result exceeded even our vision for the space! This kitchen is part of a stunning traditional log home in Evergreen, CO. The original kitchen had some unique touches, but was dated and not a true reflection of our client. The existing kitchen felt dark despite an amazing amount of natural light, and the colors and textures of the cabinetry felt heavy and expired. The client wanted to keep with the traditional rustic aesthetic that is present throughout the rest of the home, but wanted a much brighter space and slightly more elegant appeal. Our scope included upgrades to just about everything: new semi-custom cabinetry, new quartz countertops, new paint, new light fixtures, new backsplash tile, and even a custom flue over the range. We kept the original flooring in tact, retained the original copper range hood, and maintained the same layout while optimizing light and function. The space is made brighter by a light cream primary cabinetry color, and additional feature lighting everywhere including in cabinets, under cabinets, and in toe kicks. The new kitchen island is made of knotty alder cabinetry and topped by Cambria quartz in Oakmoor. The dining table shares this same style of quartz and is surrounded by custom upholstered benches in Kravet's Cowhide suede. We introduced a new dramatic antler chandelier at the end of the island as well as Restoration Hardware accent lighting over the dining area and sconce lighting over the sink area open shelves. We utilized composite sinks in both the primary and bar locations, and accented these with farmhouse style bronze faucets. Stacked stone covers the backsplash, and a handmade elk mosaic adorns the space above the range for a custom look that is hard to ignore. We finished the space with a light copper paint color to add extra warmth and finished cabinetry with rustic bronze hardware. This project is breathtaking and we are so thrilled our client can enjoy this kitchen for many years to come!
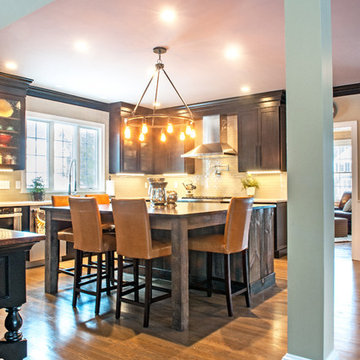
Modern and rustic kitchen. The centerpiece of this kitchen is the custom 6'x6' center island made from barn board. This island accommodates the family's five children as it seats seven people. Dark cabinets frame this large space bringing ones eye to the far wall. The bar is set-off by hand-painted glass tiles that run all the way to the ceiling. The glass bar shelves almost disappear from view.
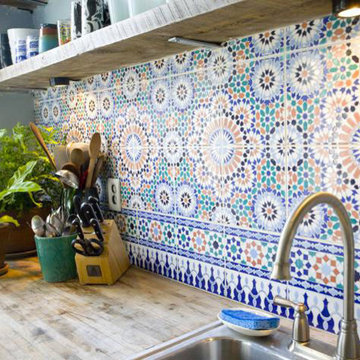
Immagine di un'ampia cucina rustica con lavello da incasso, nessun'anta, ante in legno chiaro, top in legno, paraspruzzi multicolore, paraspruzzi con piastrelle di cemento e elettrodomestici in acciaio inossidabile
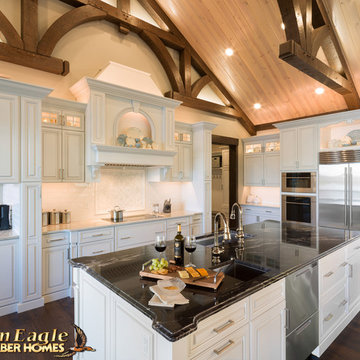
Elegant timber living The same attention to detail on the interior of the home continued to the outdoor living spaces.The Golden Eagle Log and Timber Homes team really understands how to blend architectural lines,shapes and textures for a truly remarable and one-of-a kind custom home.Golden Eagle has built over 5200 homes nationwide since 1966.
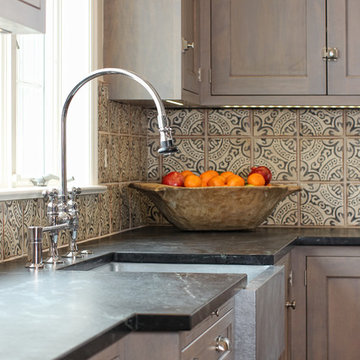
This kitchen exemplifies it's rustic elegance through demure grey stained cabinetry accentuated by the deep quartzite counter-tops, satin nickel hardware, walnut butcher block top and rustic wood beam.Designer: Peter Cardamone. Photographer: Garrett Rowland

World Renowned Architecture Firm Fratantoni Design created this beautiful home! They design home plans for families all over the world in any size and style. They also have in-house Interior Designer Firm Fratantoni Interior Designers and world class Luxury Home Building Firm Fratantoni Luxury Estates! Hire one or all three companies to design and build and or remodel your home!
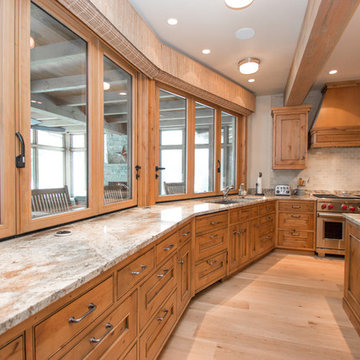
Pete Seroogy
Esempio di un'ampia cucina rustica con ante con finitura invecchiata, top in granito, paraspruzzi bianco, paraspruzzi con piastrelle in ceramica, elettrodomestici in acciaio inossidabile e parquet chiaro
Esempio di un'ampia cucina rustica con ante con finitura invecchiata, top in granito, paraspruzzi bianco, paraspruzzi con piastrelle in ceramica, elettrodomestici in acciaio inossidabile e parquet chiaro
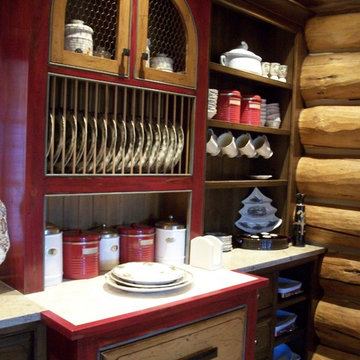
Coffee station
Immagine di un'ampia cucina rustica con lavello stile country, ante con bugna sagomata, ante in legno scuro, top in legno, elettrodomestici da incasso e pavimento in legno massello medio
Immagine di un'ampia cucina rustica con lavello stile country, ante con bugna sagomata, ante in legno scuro, top in legno, elettrodomestici da incasso e pavimento in legno massello medio

Mark Boislcair
Esempio di un'ampia cucina rustica con lavello stile country, ante con riquadro incassato, ante con finitura invecchiata, top in cemento, paraspruzzi verde, paraspruzzi con lastra di vetro, elettrodomestici da incasso e pavimento in legno massello medio
Esempio di un'ampia cucina rustica con lavello stile country, ante con riquadro incassato, ante con finitura invecchiata, top in cemento, paraspruzzi verde, paraspruzzi con lastra di vetro, elettrodomestici da incasso e pavimento in legno massello medio
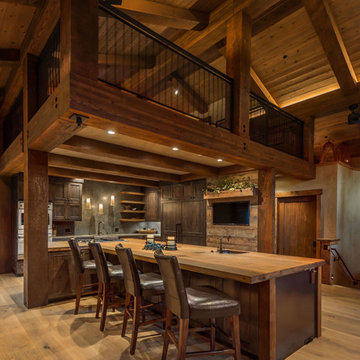
Cabinetry throughout the home was locally built with reclaimed wood or other sustainable materials.
Photos: Vance Fox
Immagine di un'ampia cucina stile rurale con lavello stile country, ante con riquadro incassato, ante in legno bruno, top in legno, paraspruzzi grigio, elettrodomestici in acciaio inossidabile e parquet chiaro
Immagine di un'ampia cucina stile rurale con lavello stile country, ante con riquadro incassato, ante in legno bruno, top in legno, paraspruzzi grigio, elettrodomestici in acciaio inossidabile e parquet chiaro
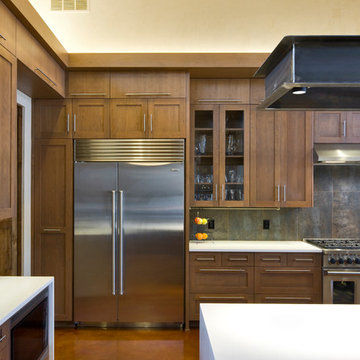
Cabinets and Woodwork by Marc Sowers. Photo by Patrick Coulie. Home Designed by EDI Architecture.
Ispirazione per un'ampia cucina rustica con lavello sottopiano, ante in stile shaker, ante in legno bruno, top in legno, paraspruzzi multicolore, paraspruzzi con piastrelle in pietra, elettrodomestici in acciaio inossidabile e pavimento in cemento
Ispirazione per un'ampia cucina rustica con lavello sottopiano, ante in stile shaker, ante in legno bruno, top in legno, paraspruzzi multicolore, paraspruzzi con piastrelle in pietra, elettrodomestici in acciaio inossidabile e pavimento in cemento
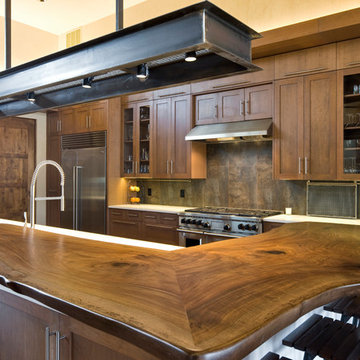
Cabinets and Woodwork by Marc Sowers. Photo by Patrick Coulie. Home Designed by EDI Architecture.
Idee per un'ampia cucina rustica con lavello sottopiano, ante in stile shaker, ante in legno bruno, top in legno, paraspruzzi multicolore, paraspruzzi con piastrelle in pietra, elettrodomestici in acciaio inossidabile e pavimento in cemento
Idee per un'ampia cucina rustica con lavello sottopiano, ante in stile shaker, ante in legno bruno, top in legno, paraspruzzi multicolore, paraspruzzi con piastrelle in pietra, elettrodomestici in acciaio inossidabile e pavimento in cemento
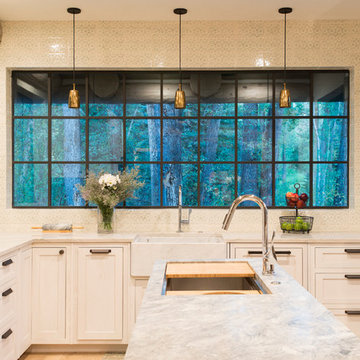
Immagine di un ampio cucina con isola centrale stile rurale con ante con riquadro incassato, ante beige, top in marmo, paraspruzzi beige e parquet chiaro
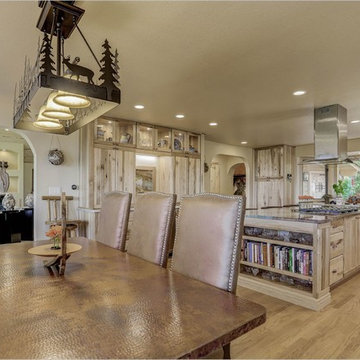
This kitchen remodel in the Colorado foothills features a warm mountain-rustic design with natural hickory cabinets and copper accents. Perhaps the best feature, though, is the panoramic view!
Medallion Cabinetry - Yukon door style, natural finish on hickory.
Design by Heather Evans, in partnership with Peak Construction Company.
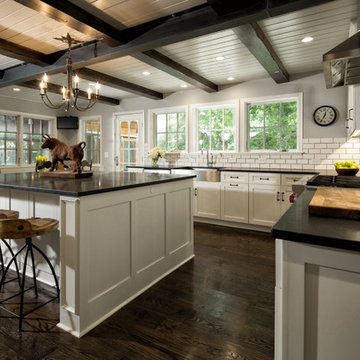
Foto di un'ampia cucina rustica con lavello sottopiano, ante bianche, paraspruzzi bianco, elettrodomestici in acciaio inossidabile, parquet scuro, ante in stile shaker, top in quarzite, paraspruzzi con piastrelle diamantate e pavimento marrone
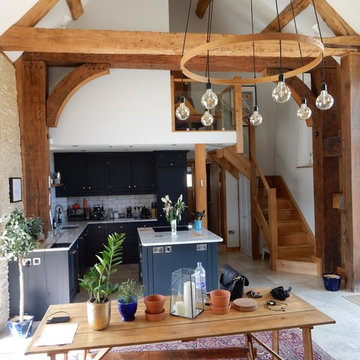
Barn conversion with timber joinery throughout, the existing structure is complemented with a traditional finish. Fully bespoke L-shape kitchen with large island and marble countertop. Pantry and wine cellar incorporated into understair storage. Custom made windows, doors and wardrobes complete this rustic oasis.

Foto di un'ampia cucina rustica con lavello sottopiano, ante lisce, ante in legno scuro, pavimento in cemento, pavimento grigio, top nero e paraspruzzi in legno
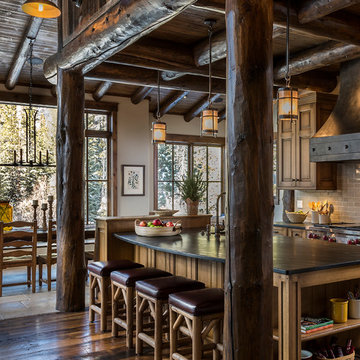
At first glance this rustic kitchen looks so authentic, one would think it was constructed 100 years ago. Situated in the Rocky Mountains, this second home is the gathering place for family ski vacations and is the definition of luxury among the beautiful yet rough terrain. A hand-forged hood boldly stands in the middle of the room, commanding attention even through the sturdy log beams both above and to the sides of the work/gathering space. The view just might get jealous of this kitchen!
Project specs: Custom cabinets by Premier Custom-Built, constructed out of quartered oak. Sub Zero refrigerator and Wolf 48” range. Pendants and hood by Dragon Forge in Colorado.
(Photography, Kimberly Gavin)
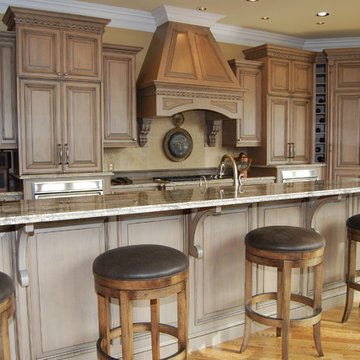
WOOD-MODE FINE CABINETRY.
Working with the client 10 years earlier gave them the knowledge to choose me and Wood-Mode for their lake house. A raised bar 25' long gives them ample room for friends and family to enjoy the space and views.
3
