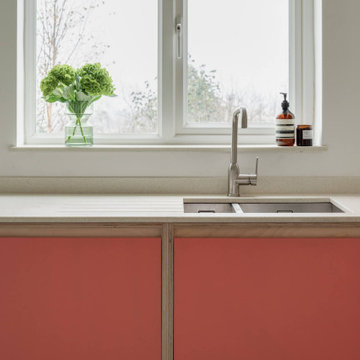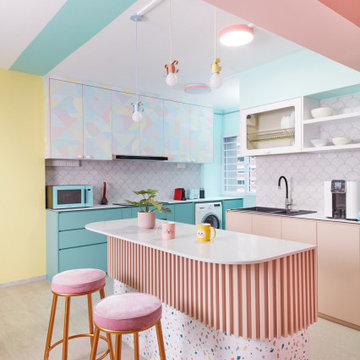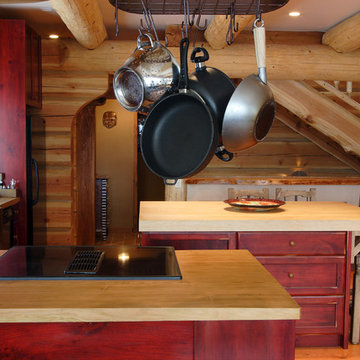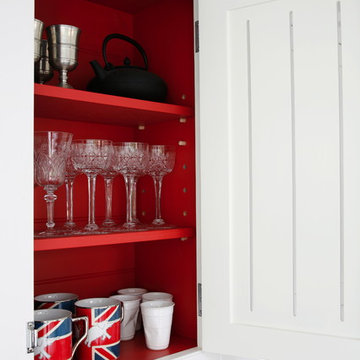Cucine rosse - Foto e idee per arredare
Filtra anche per:
Budget
Ordina per:Popolari oggi
161 - 180 di 29.374 foto
1 di 2

Idee per una grande cucina tradizionale con elettrodomestici in acciaio inossidabile, lavello stile country, nessun'anta, ante rosse, top in acciaio inossidabile, paraspruzzi bianco, paraspruzzi in lastra di pietra, pavimento in legno massello medio, pavimento viola, top bianco e soffitto in perlinato
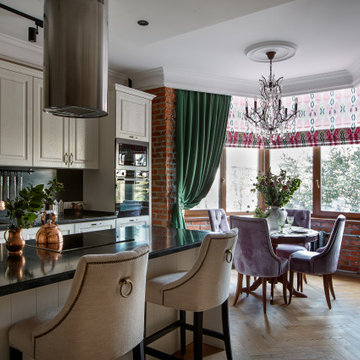
Foto di una cucina chic con lavello da incasso, ante bianche, paraspruzzi nero e pavimento beige
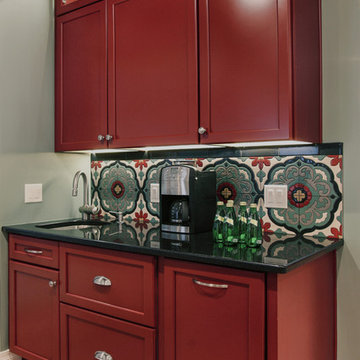
Angela Francis
Foto di una grande cucina chic chiusa con ante in stile shaker, top in granito, lavello sottopiano, paraspruzzi con piastrelle in ceramica, parquet chiaro, ante bianche, paraspruzzi rosso, elettrodomestici in acciaio inossidabile, pavimento marrone e top nero
Foto di una grande cucina chic chiusa con ante in stile shaker, top in granito, lavello sottopiano, paraspruzzi con piastrelle in ceramica, parquet chiaro, ante bianche, paraspruzzi rosso, elettrodomestici in acciaio inossidabile, pavimento marrone e top nero
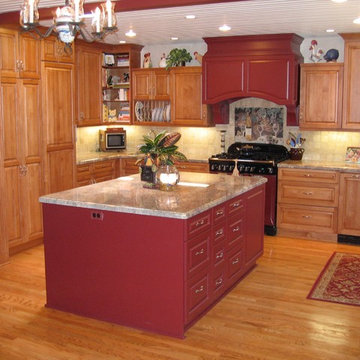
Immagine di una cucina country di medie dimensioni con ante con bugna sagomata, ante in legno chiaro, top in granito, paraspruzzi beige, paraspruzzi con piastrelle in ceramica, elettrodomestici in acciaio inossidabile, pavimento in pietra calcarea, pavimento beige e top beige
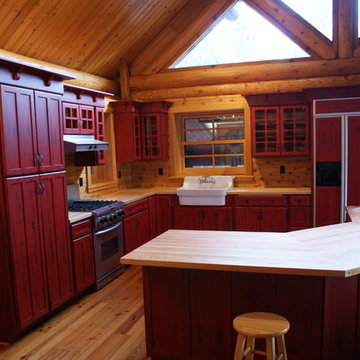
Esempio di una grande cucina rustica con ante con riquadro incassato, ante rosse, lavello stile country, top in legno, paraspruzzi marrone, paraspruzzi in legno, elettrodomestici da incasso, pavimento in legno massello medio e pavimento marrone

Tucked away behind a cabinet panel is this pullout pantry unit. Photography by Chrissy Racho.
Immagine di una grande cucina boho chic con lavello sottopiano, ante con riquadro incassato, ante bianche, top in quarzite, paraspruzzi grigio, paraspruzzi con piastrelle in pietra, elettrodomestici in acciaio inossidabile e parquet chiaro
Immagine di una grande cucina boho chic con lavello sottopiano, ante con riquadro incassato, ante bianche, top in quarzite, paraspruzzi grigio, paraspruzzi con piastrelle in pietra, elettrodomestici in acciaio inossidabile e parquet chiaro
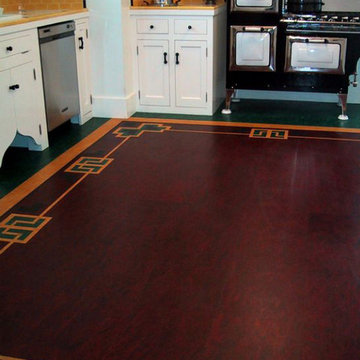
Craftsman House Restoration: The client who restored this historic1912 Craftsman House also hunted down a stove from the same year. This beautiful burgundy linoleum has been sadly discontinued. Laurie Crogan www.inlayfloors.com
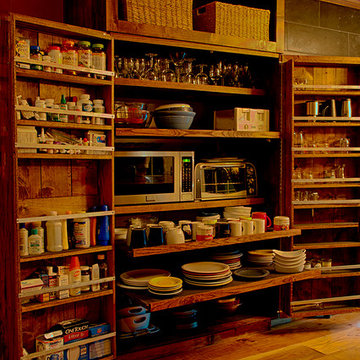
New Fireplace, Edmund Terrence wood counter top, copper double sink Edmund Terrence custom Random Plank Floor, Edmund Terrence Architectural old style beams, Edmund Terrence Knotty Alder cabinets, and introducing the Everything Cabinet
Photos by Richard D. Greenwood
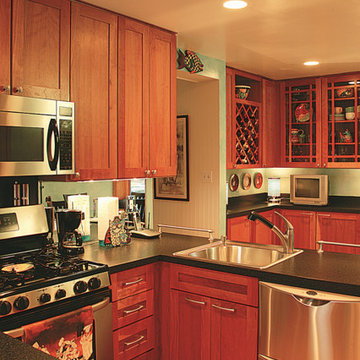
Rockville Kitchen
Immagine di una piccola cucina minimal con parquet chiaro, nessuna isola, lavello da incasso, ante con riquadro incassato, ante marroni, top in laminato, elettrodomestici in acciaio inossidabile e pavimento marrone
Immagine di una piccola cucina minimal con parquet chiaro, nessuna isola, lavello da incasso, ante con riquadro incassato, ante marroni, top in laminato, elettrodomestici in acciaio inossidabile e pavimento marrone
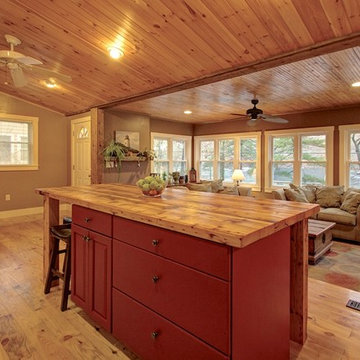
Roddy Realty Group
Esempio di una piccola cucina stile rurale con ante con bugna sagomata, ante rosse e top in legno
Esempio di una piccola cucina stile rurale con ante con bugna sagomata, ante rosse e top in legno
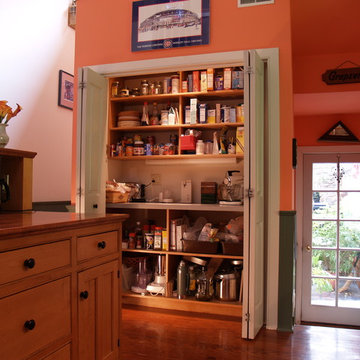
Working pantries can also be created in the form of a closet as shown here. The least expensive pantries typically are closets with a plastic laminate countertop and exposed shelving hidden by full height bi-fold doors. A walk-in closet style pantry can become a working pantry as opposed to just a storage pantry simply by adding a real worktop. In a YesterTec Kitchen that has the 3 major workstations (Sink, Range and Refrigerator), a working pantry is a great addition to conceal all the small appliances and add extra work space.
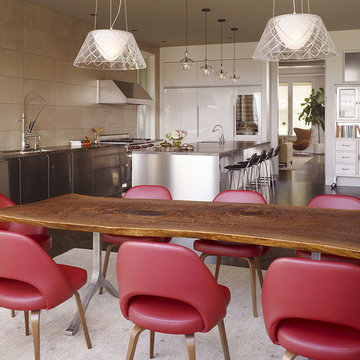
Kitchen & dining area photos by Matthew Millman
Ispirazione per una cucina abitabile minimalista con ante in acciaio inossidabile e elettrodomestici da incasso
Ispirazione per una cucina abitabile minimalista con ante in acciaio inossidabile e elettrodomestici da incasso

Mt. Washington, CA - Complete Kitchen remodel
Replacement of flooring, cabinets/cupboards, countertops, tiled backsplash, appliances and a fresh paint to finish.

The kitchen, butler’s pantry, and laundry room uses Arbor Mills cabinetry and quartz counter tops. Wide plank flooring is installed to bring in an early world feel. Encaustic tiles and black iron hardware were used throughout. The butler’s pantry has polished brass latches and cup pulls which shine brightly on black painted cabinets. Across from the laundry room the fully custom mudroom wall was built around a salvaged 4” thick seat stained to match the laundry room cabinets.

This breathtaking home features custom Crown Point Cabinetry in the kitchen, pantry, and family room. The cabinetry displays Maple wood, desired white and gray paint colors, Barnstead doors, Frameless and Square Inset construction. Design details include appliance panels, finished ends, finished interiors, glass doors, furniture finished ends, wainscoting, open shelves, custom rollouts and cutlery dividers, under sink baskets, and a solid wood top!!
Photo by Crown Point Cabinetry
Cucine rosse - Foto e idee per arredare
9
