Cucine rosse con top in cemento - Foto e idee per arredare
Filtra anche per:
Budget
Ordina per:Popolari oggi
1 - 20 di 85 foto
1 di 3

Contemporary styling and a large, welcoming island insure that this kitchen will be the place to be for many family gatherings and nights of entertaining.
Jeff Garland Photogrpahy

modern white kitchen with an asian twist - concrete and glass countertops - back painted glass backsplash
andy ellis photography
Immagine di una cucina design di medie dimensioni con lavello a doppia vasca, ante lisce, ante bianche, top in cemento, paraspruzzi verde, paraspruzzi con lastra di vetro, elettrodomestici in acciaio inossidabile, pavimento in terracotta e penisola
Immagine di una cucina design di medie dimensioni con lavello a doppia vasca, ante lisce, ante bianche, top in cemento, paraspruzzi verde, paraspruzzi con lastra di vetro, elettrodomestici in acciaio inossidabile, pavimento in terracotta e penisola

Esempio di una grande cucina moderna con lavello sottopiano, ante lisce, ante grigie, top in cemento, paraspruzzi beige, elettrodomestici in acciaio inossidabile e parquet chiaro
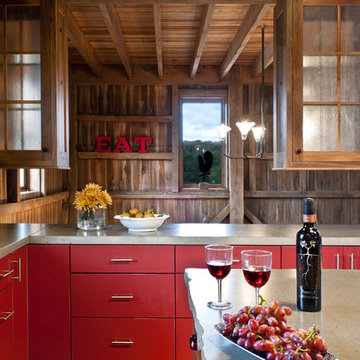
This project salvages a historic German-style bank barn that fell into serious decay and readapts it into a private family entertainment space. The barn had to be straightened, stabilized, and moved to a new location off the road as required by local zoning. Design plans maintain the integrity of the bank barn and reuses lumber. The traditional details juxtapose modern amenities including two bedrooms, two loft-style dayrooms, a large kitchen for entertaining, dining room, and family room with stone fireplace. Finishes are exposed throughout. A highlight is a two-level porch: one covered, one screened. The backside of the barn provides privacy and the perfect place to relax and enjoy full, unobstructed views of the property.
Photos by Cesar Lujan

Esempio di una grande cucina contemporanea con lavello sottopiano, ante lisce, ante rosse, top in cemento, paraspruzzi bianco, paraspruzzi con piastrelle diamantate, elettrodomestici in acciaio inossidabile, pavimento in legno massello medio e pavimento marrone

The most notable design component is the exceptional use of reclaimed wood throughout nearly every application. Sourced from not only one, but two different Indiana barns, this hand hewn and rough sawn wood is used in a variety of applications including custom cabinetry with a white glaze finish, dark stained window casing, butcher block island countertop and handsome woodwork on the fireplace mantel, range hood, and ceiling. Underfoot, Oak wood flooring is salvaged from a tobacco barn, giving it its unique tone and rich shine that comes only from the unique process of drying and curing tobacco.
Photo Credit: Ashley Avila
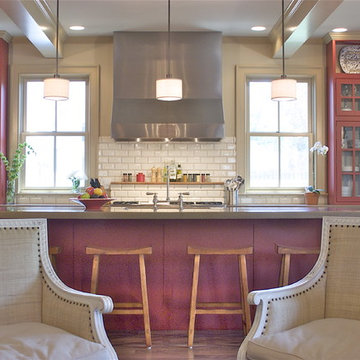
Even interior designers need help when it comes to designing kitchen cabinetry. Lauren of Lauren Maggio Interiors solicited the help of RED PEPPER for layout and cabinetry design while she selected all of the finishes.
New Orleans classicism and modern color combine to create a warm family space. The kitchen, banquette and dinner table and family room are all one space so cabinets were made to look like furniture. The space must function for a young family of six, which it does, and must hide countertop appliances (behind the doors on the left) and be compatable with entertaining in the large open room. A butler's pantry and scheduling desk connect the kitchen to the dining room.
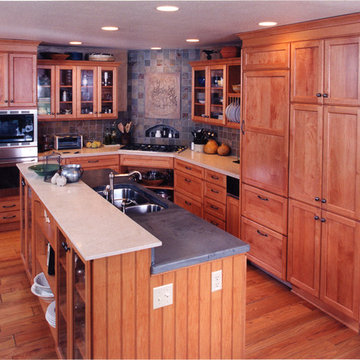
Foto di una cucina tradizionale chiusa e di medie dimensioni con lavello a doppia vasca, ante con riquadro incassato, ante in legno scuro, top in cemento, paraspruzzi grigio, paraspruzzi con piastrelle in pietra, elettrodomestici in acciaio inossidabile, pavimento in legno massello medio, pavimento marrone e top grigio
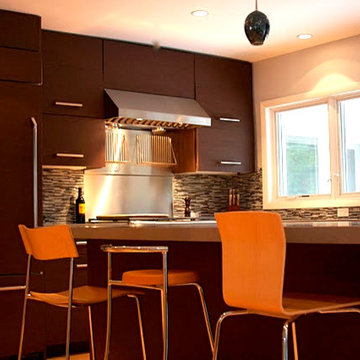
With flat panel, dark wood cabinets, oversized pulls, poured concrete countertops and sleek backsplash tiles, this kitchen redesign brings the 'now' to a remodel/addition of a 50's split-level. The end result exudes character and warmth while staying true to the modernistic origins of the split-level design concept.
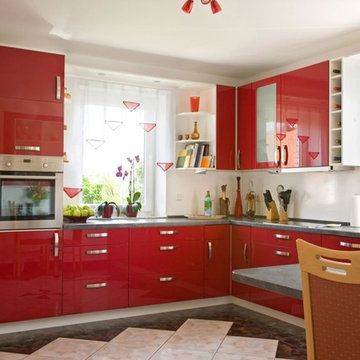
Foto di una cucina minimalista di medie dimensioni con lavello da incasso, ante di vetro, ante rosse, top in cemento, pavimento multicolore e top grigio
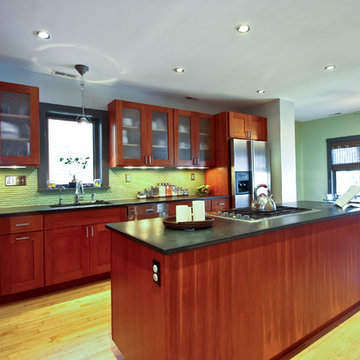
© Square Root Architecture + Design, Ltd.
Esempio di una cucina chic con lavello a vasca singola, ante in stile shaker, top in cemento, paraspruzzi verde, paraspruzzi con piastrelle di vetro, elettrodomestici in acciaio inossidabile e ante in legno scuro
Esempio di una cucina chic con lavello a vasca singola, ante in stile shaker, top in cemento, paraspruzzi verde, paraspruzzi con piastrelle di vetro, elettrodomestici in acciaio inossidabile e ante in legno scuro
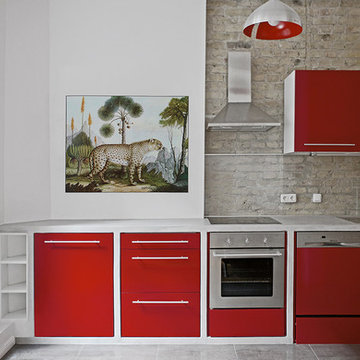
Photo by Manuela Conti
Foto di una cucina lineare bohémian di medie dimensioni con lavello da incasso, ante lisce, ante rosse, top in cemento, paraspruzzi marrone, paraspruzzi con lastra di vetro e elettrodomestici in acciaio inossidabile
Foto di una cucina lineare bohémian di medie dimensioni con lavello da incasso, ante lisce, ante rosse, top in cemento, paraspruzzi marrone, paraspruzzi con lastra di vetro e elettrodomestici in acciaio inossidabile
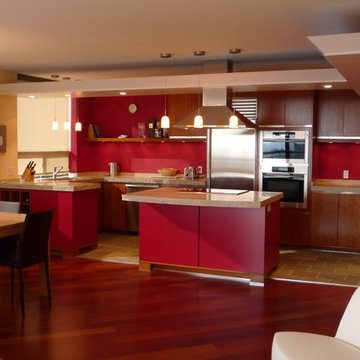
Cheryl Bellows
Esempio di una piccola cucina scandinava con lavello sottopiano, ante lisce, ante rosse, top in cemento, elettrodomestici in acciaio inossidabile e pavimento con piastrelle in ceramica
Esempio di una piccola cucina scandinava con lavello sottopiano, ante lisce, ante rosse, top in cemento, elettrodomestici in acciaio inossidabile e pavimento con piastrelle in ceramica
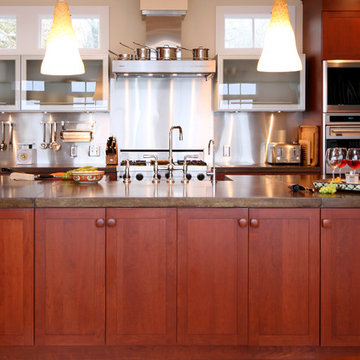
A Viking range, Miele hood, Wolf ovens and 15" induction cooktop allow the homeowner-chef to prepare gourmet meals. http://www.kitchenvisions.com
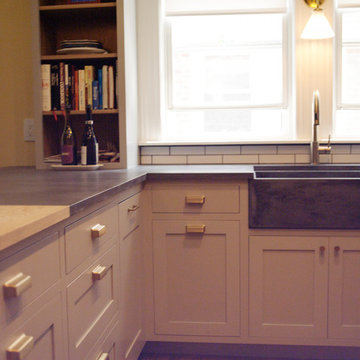
Foto di una piccola cucina con lavello stile country, ante in stile shaker, ante grigie, top in cemento, paraspruzzi bianco, paraspruzzi con piastrelle diamantate, elettrodomestici in acciaio inossidabile, pavimento in legno massello medio, nessuna isola, pavimento marrone e top grigio
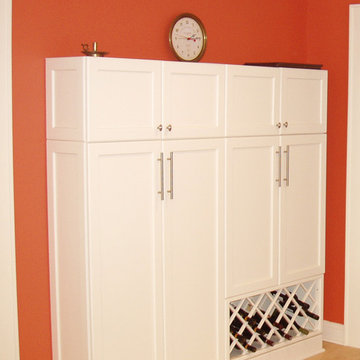
Tara Veith, CKD
Idee per una cucina country di medie dimensioni con lavello stile country, ante in stile shaker, ante bianche, top in cemento, paraspruzzi bianco, paraspruzzi con piastrelle diamantate, elettrodomestici colorati e pavimento in linoleum
Idee per una cucina country di medie dimensioni con lavello stile country, ante in stile shaker, ante bianche, top in cemento, paraspruzzi bianco, paraspruzzi con piastrelle diamantate, elettrodomestici colorati e pavimento in linoleum
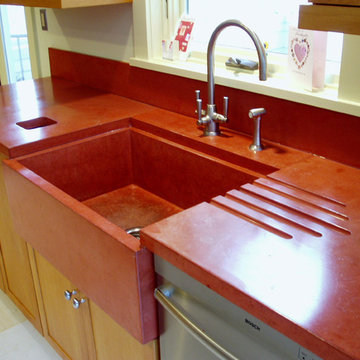
Verdicrete (engineered-concrete) countertop and integrated sink by Brooks Custom
brookscustom.com
Ispirazione per una cucina contemporanea con lavello sottopiano e top in cemento
Ispirazione per una cucina contemporanea con lavello sottopiano e top in cemento
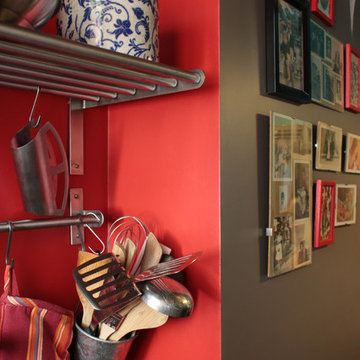
Crédit photo Mathilde Germi et Alexandra Gorla
Idee per una piccola cucina design con ante a filo, ante in legno chiaro, top in cemento, elettrodomestici in acciaio inossidabile, nessuna isola, lavello a vasca singola, pavimento in cementine e pavimento grigio
Idee per una piccola cucina design con ante a filo, ante in legno chiaro, top in cemento, elettrodomestici in acciaio inossidabile, nessuna isola, lavello a vasca singola, pavimento in cementine e pavimento grigio
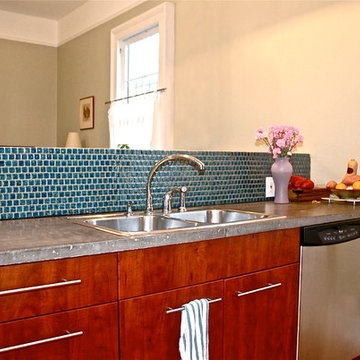
This project is the renovation of an old Craftsman style single shotgun house. We removed the wall between the kitchen and dining room to open up the space. To hide possible clutter in the Kitchen, we designed and fabricated a low wall between the two spaces, using pre-finished wood flooring as the wall finish on the Dining side of the wall and ceramic pool tiles as the backsplash. We designed and fabricated custom concrete countertops.
To enhance the airiness of the spaces, we removed the existing suspended ceiling to expose the high ceilings. We rehabilitated the large old wood windows and installed lightweight cafe curtains throughout the house to capture natural daylighting.
photo: Volume Zero LLC
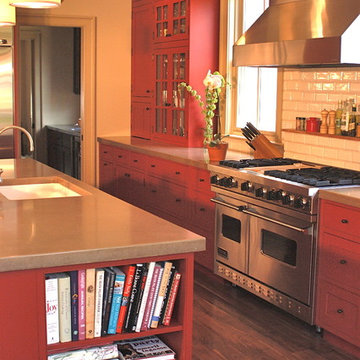
Even interior designers need help when it comes to designing kitchen cabnetry. Lauren of Lauren Maggio Interiors solicited the help of RED PEPPER for layout and cabinetry design while she selected all of the finishes.
New Orleans classicism and modern color combine to create a warm family space. The kitchen, banquette and dinner table and family room are all one space so cabinets were made to look like furniture. The space must function for a young family of six, which it does, and must hide countertop appliances (behind the doors on the left) and be compatable with entertaining in the large open room. A butler's pantry and scheduling desk connect the kitchen to the dining room.
Cucine rosse con top in cemento - Foto e idee per arredare
1