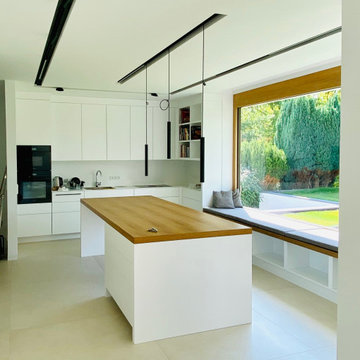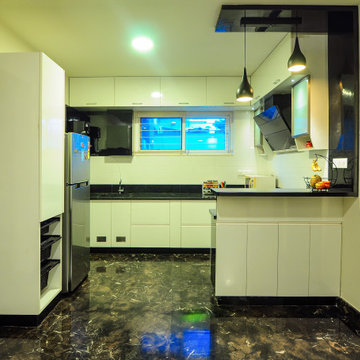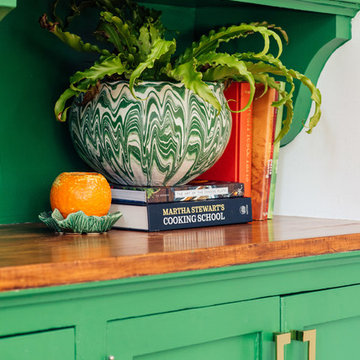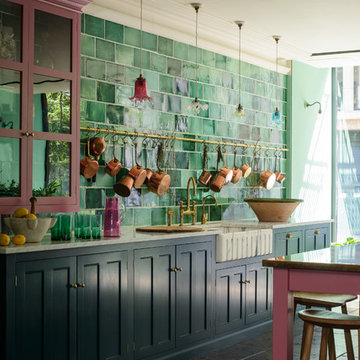Cucine rosa, verdi - Foto e idee per arredare
Filtra anche per:
Budget
Ordina per:Popolari oggi
61 - 80 di 35.192 foto
1 di 3

Industrial transitional English style kitchen. The addition and remodeling were designed to keep the outdoors inside. Replaced the uppers and prioritized windows connected to key parts of the backyard and having open shelvings with walnut and brass details.
Custom dark cabinets made locally. Designed to maximize the storage and performance of a growing family and host big gatherings. The large island was a key goal of the homeowners with the abundant seating and the custom booth opposite to the range area. The booth was custom built to match the client's favorite dinner spot. In addition, we created a more New England style mudroom in connection with the patio. And also a full pantry with a coffee station and pocket doors.
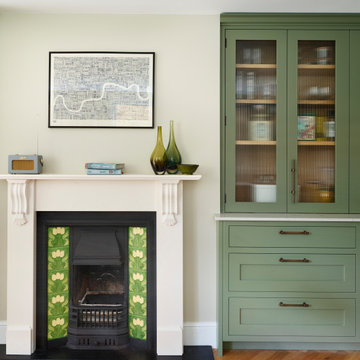
Kitchen & Dining space renovation in SW17. A traditional kitchen painted in Little Greene Company - Sage Green and complemented with gorgeous Antique Bronze accents.
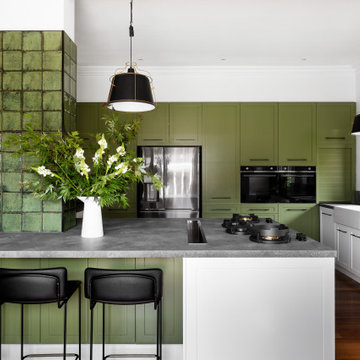
Esempio di una cucina a L minimal con lavello stile country, ante in stile shaker, ante bianche, elettrodomestici neri, parquet scuro, penisola, pavimento marrone e top grigio

Ispirazione per una cucina tradizionale di medie dimensioni con ante con riquadro incassato, ante blu, top in granito, paraspruzzi bianco, paraspruzzi in perlinato, elettrodomestici in acciaio inossidabile, pavimento in mattoni, pavimento rosso, top bianco e nessuna isola
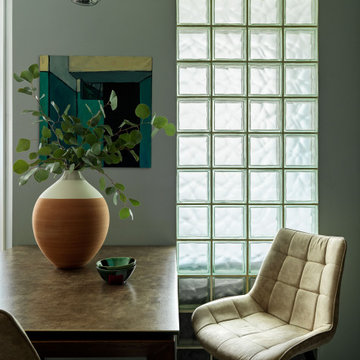
Immagine di una piccola cucina design con lavello a vasca singola, ante lisce, ante nere, paraspruzzi beige, paraspruzzi in gres porcellanato, elettrodomestici neri, pavimento in gres porcellanato, nessuna isola, pavimento grigio e top nero

Esempio di una cucina moderna di medie dimensioni con lavello da incasso, ante lisce, paraspruzzi verde, elettrodomestici in acciaio inossidabile, pavimento alla veneziana, nessuna isola, pavimento bianco, top nero e ante in legno scuro

Looking for the purrr-fect neutral kitchen floor tile? Look no further than our handpainted Fallow tile in White Motif.
DESIGN
Reserve Home
PHOTOS
Reserve Home
Tile Shown: 2x6, 2x6 Glazed Long Edge, 2x6 Glazed Short Edge in Feldspar; Fallow in White Motif

Esempio di una grande cucina tradizionale con lavello sottopiano, ante in stile shaker, ante bianche, top in quarzo composito, paraspruzzi marrone, paraspruzzi in mattoni, elettrodomestici in acciaio inossidabile, parquet chiaro, pavimento beige e top nero
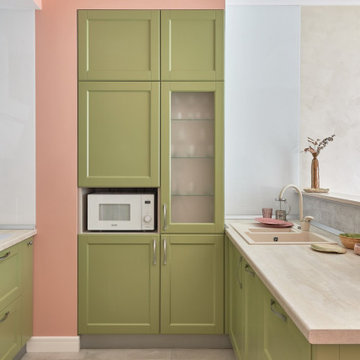
Foto di una cucina nordica con lavello da incasso, ante in stile shaker, ante verdi, penisola, pavimento beige e top beige
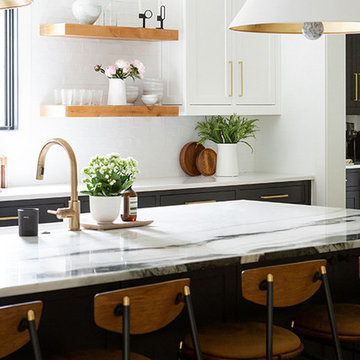
Modern Luxe Home in North Dallas with Parisian Elements. Luxury Modern Design. Heavily black and white with earthy touches. White walls, black cabinets, open shelving, resort-like master bedroom, modern yet feminine office. Light and bright. Fiddle leaf fig. Olive tree. Performance Fabric.

Idee per un cucina con isola centrale chic di medie dimensioni con lavello sottopiano, ante lisce, ante grigie, top in quarzo composito, paraspruzzi beige, paraspruzzi con piastrelle in ceramica, elettrodomestici da incasso, pavimento in legno massello medio, pavimento marrone e top bianco

A wall of green cabinets with natural wood shelves adds to this kitchens organic vibe.
Idee per un cucina con isola centrale nordico di medie dimensioni con lavello sottopiano, ante con riquadro incassato, ante verdi, top in quarzo composito, paraspruzzi bianco, paraspruzzi con piastrelle in ceramica, pavimento in legno massello medio, pavimento marrone e top bianco
Idee per un cucina con isola centrale nordico di medie dimensioni con lavello sottopiano, ante con riquadro incassato, ante verdi, top in quarzo composito, paraspruzzi bianco, paraspruzzi con piastrelle in ceramica, pavimento in legno massello medio, pavimento marrone e top bianco

Photo by: David Papazian Photography
Esempio di una cucina contemporanea con nessun'anta, ante nere, pavimento in legno massello medio, nessuna isola e pavimento marrone
Esempio di una cucina contemporanea con nessun'anta, ante nere, pavimento in legno massello medio, nessuna isola e pavimento marrone

Idee per un'ampia cucina a L con lavello stile country, elettrodomestici in acciaio inossidabile, parquet scuro, 2 o più isole, pavimento marrone, top beige, ante bianche, top in granito, paraspruzzi beige, paraspruzzi con piastrelle in pietra e ante con bugna sagomata

This 1902 San Antonio home was beautiful both inside and out, except for the kitchen, which was dark and dated. The original kitchen layout consisted of a breakfast room and a small kitchen separated by a wall. There was also a very small screened in porch off of the kitchen. The homeowners dreamed of a light and bright new kitchen and that would accommodate a 48" gas range, built in refrigerator, an island and a walk in pantry. At first, it seemed almost impossible, but with a little imagination, we were able to give them every item on their wish list. We took down the wall separating the breakfast and kitchen areas, recessed the new Subzero refrigerator under the stairs, and turned the tiny screened porch into a walk in pantry with a gorgeous blue and white tile floor. The french doors in the breakfast area were replaced with a single transom door to mirror the door to the pantry. The new transoms make quite a statement on either side of the 48" Wolf range set against a marble tile wall. A lovely banquette area was created where the old breakfast table once was and is now graced by a lovely beaded chandelier. Pillows in shades of blue and white and a custom walnut table complete the cozy nook. The soapstone island with a walnut butcher block seating area adds warmth and character to the space. The navy barstools with chrome nailhead trim echo the design of the transoms and repeat the navy and chrome detailing on the custom range hood. A 42" Shaws farmhouse sink completes the kitchen work triangle. Off of the kitchen, the small hallway to the dining room got a facelift, as well. We added a decorative china cabinet and mirrored doors to the homeowner's storage closet to provide light and character to the passageway. After the project was completed, the homeowners told us that "this kitchen was the one that our historic house was always meant to have." There is no greater reward for what we do than that.

Cuisine scandinave ouverte sur le salon, sous une véranda.
Meubles Ikea. Carreaux de ciment Bahya. Table AMPM. Chaises Eames. Suspension Made.com
© Delphine LE MOINE
Cucine rosa, verdi - Foto e idee per arredare
4
