Cucine piccole gialle - Foto e idee per arredare
Filtra anche per:
Budget
Ordina per:Popolari oggi
21 - 40 di 634 foto
1 di 3

The kitchen in this remodeled 1960s house is colour-blocked against a blue panelled wall which hides a pantry. White quartz worktop bounces dayight around the kitchen. Geometric splash back adds interest. The encaustic tiles are handmade in Spain. The U-shape of this kitchen creates a "peninsula" which is used daily for preparing food but also doubles as a breakfast bar.
Photo: Frederik Rissom

Kitchen window seat. Photo by Clark Dugger
Ispirazione per una piccola cucina parallela design con ante lisce, ante in legno bruno, lavello sottopiano, top in legno, paraspruzzi marrone, paraspruzzi in legno, elettrodomestici da incasso, pavimento in legno massello medio, nessuna isola e pavimento marrone
Ispirazione per una piccola cucina parallela design con ante lisce, ante in legno bruno, lavello sottopiano, top in legno, paraspruzzi marrone, paraspruzzi in legno, elettrodomestici da incasso, pavimento in legno massello medio, nessuna isola e pavimento marrone
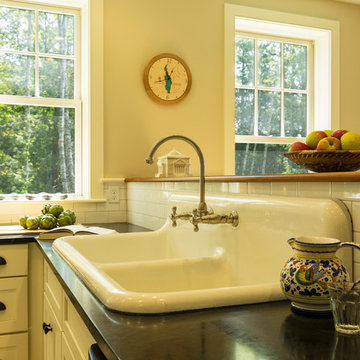
Greg Hubbard Photography
Immagine di una piccola cucina tradizionale con lavello da incasso, ante in stile shaker, ante bianche, paraspruzzi bianco, paraspruzzi con piastrelle diamantate, elettrodomestici in acciaio inossidabile e pavimento in legno massello medio
Immagine di una piccola cucina tradizionale con lavello da incasso, ante in stile shaker, ante bianche, paraspruzzi bianco, paraspruzzi con piastrelle diamantate, elettrodomestici in acciaio inossidabile e pavimento in legno massello medio

Container House interior
Idee per una piccola cucina scandinava con lavello stile country, ante lisce, ante in legno chiaro, top in legno, pavimento in cemento, pavimento beige e top beige
Idee per una piccola cucina scandinava con lavello stile country, ante lisce, ante in legno chiaro, top in legno, pavimento in cemento, pavimento beige e top beige

Ispirazione per una piccola cucina boho chic chiusa con lavello stile country, ante in stile shaker, ante beige, top in granito, paraspruzzi grigio, paraspruzzi con lastra di vetro, elettrodomestici in acciaio inossidabile, pavimento in gres porcellanato, pavimento grigio e top nero
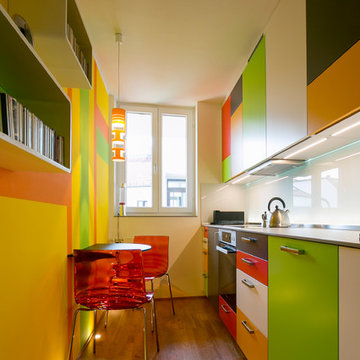
Bastian Brummer
Ispirazione per una piccola cucina lineare minimal chiusa con ante lisce, paraspruzzi bianco, paraspruzzi con lastra di vetro, elettrodomestici neri, pavimento in legno massello medio, nessuna isola e pavimento marrone
Ispirazione per una piccola cucina lineare minimal chiusa con ante lisce, paraspruzzi bianco, paraspruzzi con lastra di vetro, elettrodomestici neri, pavimento in legno massello medio, nessuna isola e pavimento marrone

This project reinvents a traditional San Francisco infill residence into a light filled, colorful modern home. The new design is modest in space but generous in material and detailing. An interactive relationship between the kitchen and living spaces was created with cabinetry that stretches to link the rooms spatially and functionally. The dynamic wall cabinet incorporates open and closed units in a varied, yet colorful modular composition to give variety and visual play. As a product of the couple’s strong belief in environmentally sensitive design, the remodel incorporates green building products and materials throughout.
©john todd

Immagine di una piccola cucina boho chic con lavello da incasso, ante lisce, ante in legno chiaro, top in legno, paraspruzzi beige, paraspruzzi in legno, elettrodomestici bianchi, pavimento in cemento, nessuna isola, pavimento grigio e top beige

Idee per una piccola cucina ad U stile americano con ante in stile shaker, ante in legno chiaro, top in granito, paraspruzzi multicolore, paraspruzzi con piastrelle in ceramica, elettrodomestici in acciaio inossidabile, penisola e top verde

Piccola cucina dai colori vivaci per una casa vacanza al mare.
Idee per una piccola cucina costiera con lavello da incasso, ante lisce, ante bianche, top in laminato, paraspruzzi bianco, paraspruzzi con piastrelle a listelli, elettrodomestici colorati, pavimento con piastrelle in ceramica, penisola, pavimento blu e top bianco
Idee per una piccola cucina costiera con lavello da incasso, ante lisce, ante bianche, top in laminato, paraspruzzi bianco, paraspruzzi con piastrelle a listelli, elettrodomestici colorati, pavimento con piastrelle in ceramica, penisola, pavimento blu e top bianco
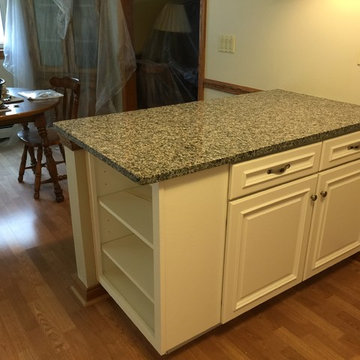
Wellborn Belmont cabinets with glacier finish, Oyster Pearl granite counter tops, Hercules undermount stainless steel sink with Delta Leland pull down sprayer faucet in arctic stainless finish. Hardware Resources Gatsby knobs and pulls. Florim Ethos grey square and hexagon mosaics with Marazzi Crystal Stone II glass accents were used in this backsplash design.

The kitchen sits on the side of the main room and is in plain view. It is treated as a sculptural object; an ode to cooking rather than just a functional space. The joy that comes from preparing meals together and eating them is celebrated with a warm and joyful colour. The gloss finish adds the reflection of the space around it and extends it.

This client was struggling to keep her small kitchen pantry organized with limited space. By adding an additional interior shelf up top, as well as a door mounted organizer, I provided her with lots of additional space. Secondly, I sorted and merged products.
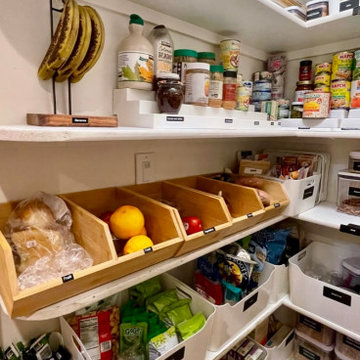
An awkward space can provide plenty of opportunities for storage. Using products from The Container Store like the Elfa Overdoor Rack, white storage bins with handles, Expand-a-shelf risers for cans, and other intentionally selected storage containers, we were able to maximize the space in this small pantry. Every kitchen organization project we do includes purging of unwanted/expired items, removal of items for donation/recycling/selling, space planning, product sourcing and purchasing, and then organizing each space for maximum functionality. Working with a professional organizer for your home organization projects reduces stress and allows you to focus on what you do best while ensuring your goals for your spaces are met!
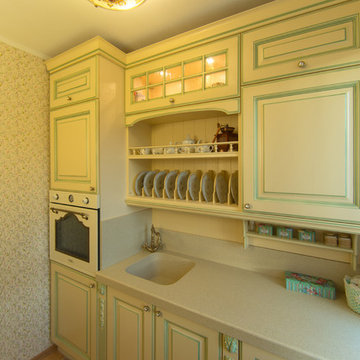
Сюда, ни много ни мало, вошли встроенные в грациозную колонну духовка и декоративная суш¬ка для тарелок, скрытая за фасадом стиральная машина, мойка с разделочным столом на высокой каменной столешнице и варочная поверхность с купольной вытяжкой.

Color: Synergy-Solid-Strand-Bamboo-Wheat
Esempio di una piccola cucina etnica con ante lisce, ante in legno chiaro, top in saponaria, paraspruzzi nero, elettrodomestici in acciaio inossidabile e pavimento in bambù
Esempio di una piccola cucina etnica con ante lisce, ante in legno chiaro, top in saponaria, paraspruzzi nero, elettrodomestici in acciaio inossidabile e pavimento in bambù
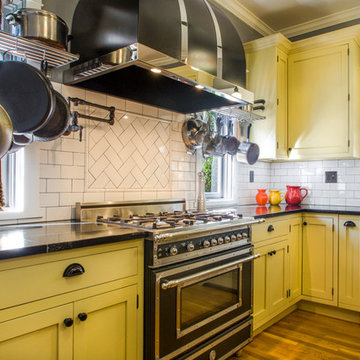
1940s style kitchen remodel, complete with hidden appliances, authentic lighting, and a farmhouse style sink. Photography done by Pradhan Studios Photography.
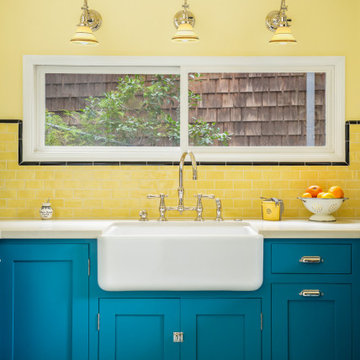
This small kitchen and dining nook is packed full of character and charm (just like it's owner). Custom cabinets utilize every available inch of space with internal accessories

This kitchen had been very dark and dingy. Because it was a rental, we couldn't get too fancy. I spruced up the existing cabinets with some very yellow paint, used a lighter yellow on the walls, found some vintage tiles and curtains, and had the laminate countertop tiled over. Photo by Julia Gillard
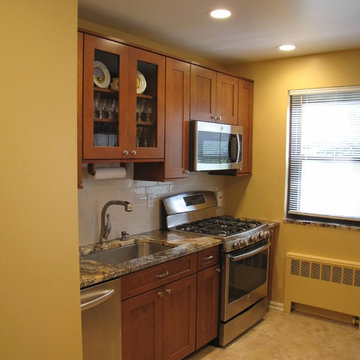
This kitchen was beautifully designed in Waypoint Living Spaces Cabinetry. The 650F Maple cognac. The counter top is Mascarello with an Eased edge.
Immagine di una piccola cucina parallela design chiusa con lavello sottopiano, ante con riquadro incassato, ante in legno scuro, top in granito, paraspruzzi beige, paraspruzzi con piastrelle in ceramica, elettrodomestici in acciaio inossidabile e nessuna isola
Immagine di una piccola cucina parallela design chiusa con lavello sottopiano, ante con riquadro incassato, ante in legno scuro, top in granito, paraspruzzi beige, paraspruzzi con piastrelle in ceramica, elettrodomestici in acciaio inossidabile e nessuna isola
Cucine piccole gialle - Foto e idee per arredare
2