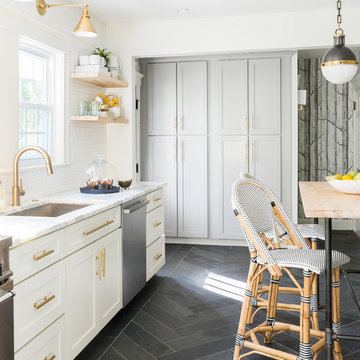Cucine piccole - Foto e idee per arredare
Filtra anche per:
Budget
Ordina per:Popolari oggi
141 - 160 di 14.183 foto
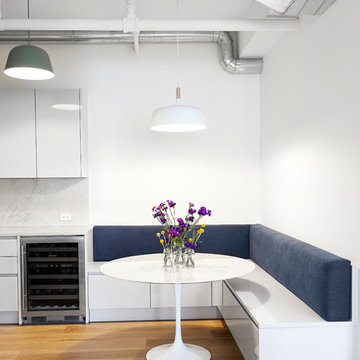
Alyssa Kirsten
Idee per una piccola cucina design con lavello stile country, ante lisce, ante bianche, paraspruzzi grigio, paraspruzzi in marmo, elettrodomestici in acciaio inossidabile, parquet chiaro, nessuna isola e top in marmo
Idee per una piccola cucina design con lavello stile country, ante lisce, ante bianche, paraspruzzi grigio, paraspruzzi in marmo, elettrodomestici in acciaio inossidabile, parquet chiaro, nessuna isola e top in marmo
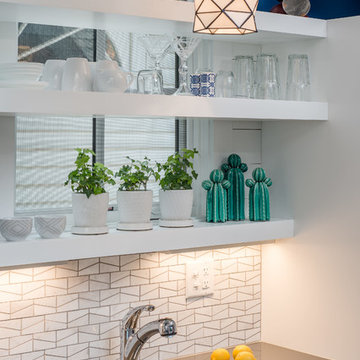
Small kitchen in an apartment above a detached garage.
studiⓞbuell, Photography
Ispirazione per una piccola cucina minimal con lavello a vasca singola, ante lisce, ante bianche, top in quarzite, paraspruzzi bianco, paraspruzzi con piastrelle a mosaico, elettrodomestici in acciaio inossidabile e top grigio
Ispirazione per una piccola cucina minimal con lavello a vasca singola, ante lisce, ante bianche, top in quarzite, paraspruzzi bianco, paraspruzzi con piastrelle a mosaico, elettrodomestici in acciaio inossidabile e top grigio
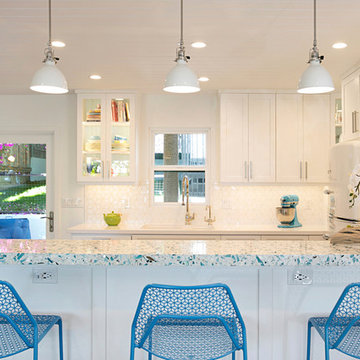
An adorable but worn down beach bungalow gets a complete remodel and an added roof top deck for ocean views. The design cues for this home started with a love for the beach and a Vetrazzo counter top! Vintage appliances, pops of color, and geometric shapes drive the design and add interest. A comfortable and laid back vibe create a perfect family room. Several built-ins were designed for much needed added storage. A large roof top deck was engineered and added several square feet of living space. A metal spiral staircase and railing system were custom built for the deck. Ocean views and tropical breezes make this home a fabulous beach bungalow.

The existing 90 square foot galley kitchen was small and narrow, with limited storage and counterspace. By utilizing the hallway and master closet opposite, we expanded the kitchen across the hall, creating a 5’-6”x 2’-0”x 7’-0” niche for the Subzero refrigerator and under counter wine storage unit. The existing kitchen doorway was widened to unify the two spaces. Separating the tall elements from the original galley, the new design was able to provide uninterrupted counterspace and extra storage. Because of its proximity to the living area, the niche is also able to serve a dual role as an easily accessible bar with glass storage above when the client is entertaining.
Modern, high-gloss cabinetry was extended to the ceiling, replacing the existing traditional millwork and capitalizing on previously unused space. An existing breakfast nook with a view of the East River, which had been one of the client’s favorite features, was awkwardly placed and provided for tight and uncomfortable seating. We rebuilt the banquettes, pushing them back for easier access and incorporating hidden storage compartments into the seats.

Immagine di una piccola cucina industriale con ante lisce, ante in acciaio inossidabile, top in saponaria, paraspruzzi bianco, paraspruzzi con piastrelle diamantate, elettrodomestici in acciaio inossidabile, pavimento in legno massello medio, nessuna isola e pavimento marrone
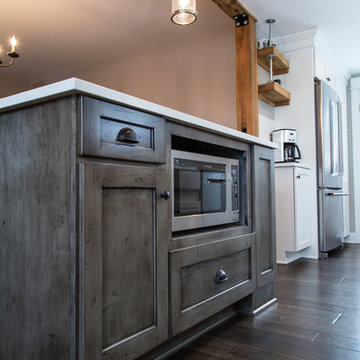
Talk about bringing a kitchen up to date! Little details like the bin pulls and farmhouse sink give a nod to the distant past, but the general tone for this Hood River kitchen is "today." The white on white palette leaves the homeowner free to accessorize at will, but is grounded by the wood accents and beadboard texture of the cabinetry. The dining nook with beautiful distressed table brings people into the kitchen to enjoy time together and gives the area a homey feeling. Medallion Cabinetry will stand up to many years of use and preserve the look of this lovely kitchen for countless meals and gatherings. As always, the design was carefully curated by Allen's Fine Woodworking to ensure the space allows the homeowner to work smarter, not harder.
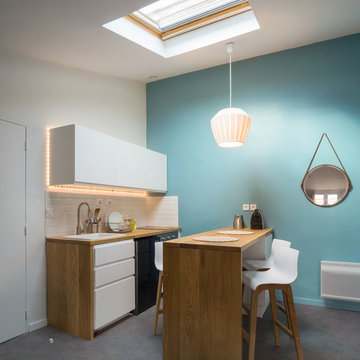
Thomas Pannetier Photography pour le Studio Polka - Architecte d'intérieur
Foto di una piccola cucina minimal con ante bianche, top in legno, paraspruzzi bianco, paraspruzzi con piastrelle diamantate, elettrodomestici neri, lavello da incasso, ante lisce e penisola
Foto di una piccola cucina minimal con ante bianche, top in legno, paraspruzzi bianco, paraspruzzi con piastrelle diamantate, elettrodomestici neri, lavello da incasso, ante lisce e penisola
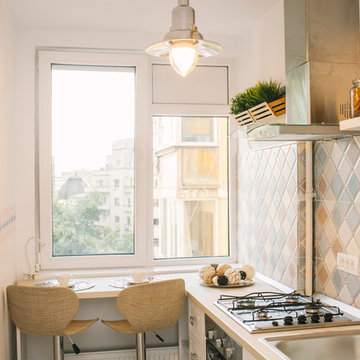
Immagine di una piccola cucina scandinava con lavello da incasso, paraspruzzi multicolore, paraspruzzi con piastrelle in ceramica e elettrodomestici in acciaio inossidabile

Cozy kitchen remodel with an island built for two designed by Ron Fisher
Clinton, ConnecticutTo get more detailed information copy and paste this link into your browser. https://thekitchencompany.com/blog/kitchen-and-after-light-and-airy-eat-kitchen
Photographer, Dennis Carbo
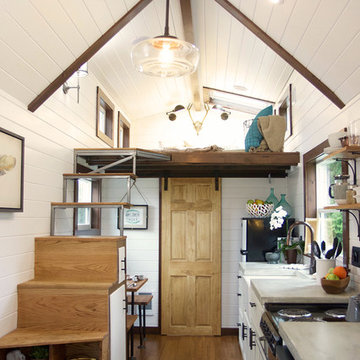
Tiny Heirloom Inc.
Esempio di una piccola cucina country con ante bianche e nessuna isola
Esempio di una piccola cucina country con ante bianche e nessuna isola
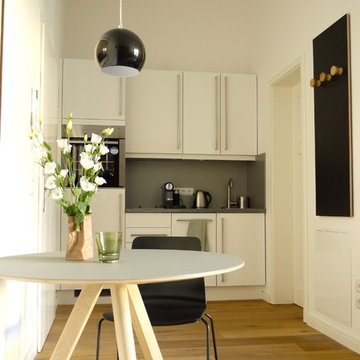
Projekt Pappelallee: 1-Zimmer-Apartment, Kurfürstendamm, Berlin-Wilmersdorf | Leistungen: komplette Möblierung und Ausstattung | Fotos: Sinje Schönpflug

Esempio di una piccola cucina rustica con lavello stile country, ante in stile shaker, ante grigie, top in granito, paraspruzzi multicolore, paraspruzzi in mattoni, elettrodomestici in acciaio inossidabile e pavimento in cemento
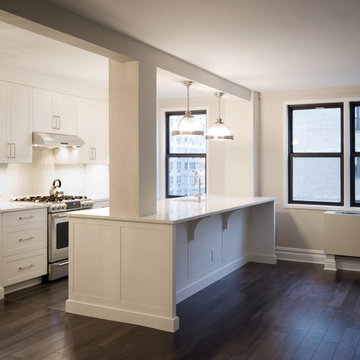
We packed all of the luxuries of a larger home into this compact urban apartment renovation. From the spaceous kitchen/living room to the sophisticated bathroom, this small home has it all. We removed walls to open up the kitchen into the large living and dining room, perfect for entertaining. The kitchen includes full size stainless steel appliances, porcelain floor tile, quartz countertops, a glass tile mosaic backsplash, and custom Shaker style island and cabinets in a white satin finish. Midway through the project we decided to install a new through the wall integrated heating and air-conditioning (PTAC) system incorporating the building steam system, which required building and architectural approval. By removing the window air conditioners, we completely improved the light and aesthetic. Tapping into the building's steam heat system also saves money. For another budget saver, we dressed up its factory metal cover by wrapping the baseboard around it.
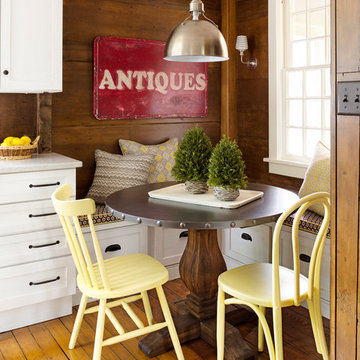
The breakfast area was built out with a new L-shaped banquette, and a new metal top dining table pairs with bistro chairs painted Buttermilk yellow to match the appliances. The original 1850's era maple wood walls and flooring were preserved.
Project done in collaboration with Country Living for their Makeover Takeover project.
photo by Annie Schlechter
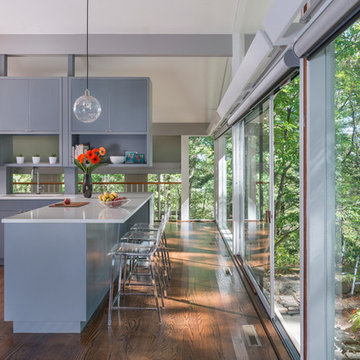
Mid-Century Remodel on Tabor Hill
This sensitively sited house was designed by Robert Coolidge, a renowned architect and grandson of President Calvin Coolidge. The house features a symmetrical gable roof and beautiful floor to ceiling glass facing due south, smartly oriented for passive solar heating. Situated on a steep lot, the house is primarily a single story that steps down to a family room. This lower level opens to a New England exterior. Our goals for this project were to maintain the integrity of the original design while creating more modern spaces. Our design team worked to envision what Coolidge himself might have designed if he'd had access to modern materials and fixtures.
With the aim of creating a signature space that ties together the living, dining, and kitchen areas, we designed a variation on the 1950's "floating kitchen." In this inviting assembly, the kitchen is located away from exterior walls, which allows views from the floor-to-ceiling glass to remain uninterrupted by cabinetry.
We updated rooms throughout the house; installing modern features that pay homage to the fine, sleek lines of the original design. Finally, we opened the family room to a terrace featuring a fire pit. Since a hallmark of our design is the diminishment of the hard line between interior and exterior, we were especially pleased for the opportunity to update this classic work.
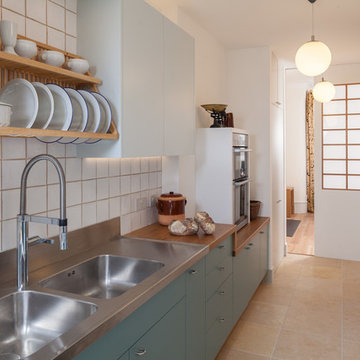
Ryan Wicks Photography
Ispirazione per una piccola cucina parallela scandinava con lavello a doppia vasca, ante lisce, top in acciaio inossidabile, paraspruzzi bianco e nessuna isola
Ispirazione per una piccola cucina parallela scandinava con lavello a doppia vasca, ante lisce, top in acciaio inossidabile, paraspruzzi bianco e nessuna isola
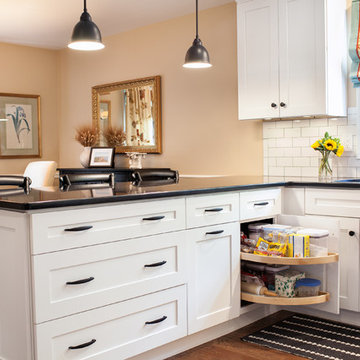
Andrew Pitzer Photography
Foto di una piccola cucina tradizionale con lavello sottopiano, ante in stile shaker, ante bianche, top in quarzo composito, paraspruzzi bianco, paraspruzzi con piastrelle diamantate, elettrodomestici in acciaio inossidabile, pavimento in legno massello medio e penisola
Foto di una piccola cucina tradizionale con lavello sottopiano, ante in stile shaker, ante bianche, top in quarzo composito, paraspruzzi bianco, paraspruzzi con piastrelle diamantate, elettrodomestici in acciaio inossidabile, pavimento in legno massello medio e penisola
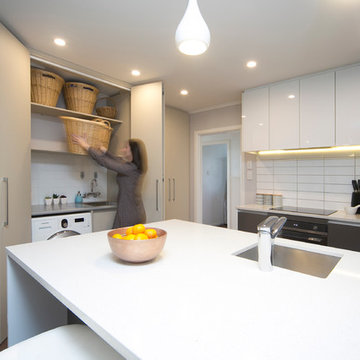
Immagine di una piccola cucina lineare moderna con lavello a vasca singola, ante lisce e top in laminato
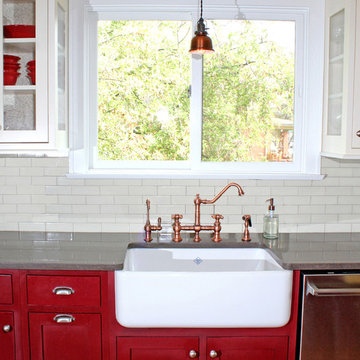
Martha Wirth
Immagine di una piccola cucina ad U stile americano con lavello stile country, ante in stile shaker, ante rosse, top in quarzite, paraspruzzi bianco, paraspruzzi con piastrelle diamantate, elettrodomestici in acciaio inossidabile e pavimento in legno massello medio
Immagine di una piccola cucina ad U stile americano con lavello stile country, ante in stile shaker, ante rosse, top in quarzite, paraspruzzi bianco, paraspruzzi con piastrelle diamantate, elettrodomestici in acciaio inossidabile e pavimento in legno massello medio
Cucine piccole - Foto e idee per arredare
8
