Cucine piccole - Foto e idee per arredare
Filtra anche per:
Budget
Ordina per:Popolari oggi
101 - 120 di 3.966 foto
1 di 3

Our latest project features Matt Lacquer F&B Stiffkey Blue and Syncroface Oak, adorned with a Verona Quartz Worktop. Designed to impress, thanks to its modern, handleless cabinets, the space has a clean and uninterrupted visual flow.
Our commitment to convenience is evident with the inclusion of the Quooker tap, which provides instant boiling water, as and when you need it. Our clients love the brilliance of the Bora hob, which provides a seamless and unobtrusive cooking surface. The Neff ovens, meanwhile, are yet another marker of culinary excellence.
An exquisite galley-type island sits at the heart of the kitchen, offering ample workspace and open shelving to the far end – a clever design that ensures easy access to their most-used kitchen essentials.
But it's not all about functionality; aesthetics plays a crucial role too. Picture an elegant, white pendant lamp gracefully suspended over the island, casting a warm glow that sets the perfect ambience for cooking and dining.
Speaking of dining, our thoughtfully chosen white bar stools with backrests complement the kitchen's aesthetics and provide a comfortable spot from which to savour delicious meals.
We’ve also maximised the presence of large glass doors, which flood the kitchen with natural light.
Our latest kitchen project offers a contemporary aesthetic, complete with innovative appliances, while still bringing a touch of nature to the space.
Love at first sight? See more of our handleless kitchen designs here.

An ADU that will be mostly used as a pool house.
Large French doors with a good-sized awning window to act as a serving point from the interior kitchenette to the pool side.
A slick modern concrete floor finish interior is ready to withstand the heavy traffic of kids playing and dragging in water from the pool.
Vaulted ceilings with whitewashed cross beams provide a sensation of space.
An oversized shower with a good size vanity will make sure any guest staying over will be able to enjoy a comfort of a 5-star hotel.

Cucina Cara di Life in stile vintage ma con il cuore moderno. Color verde acqua, maniglie in metallo e piano in top in legno. Frigo nero Samsung con display touch screen.
La nicchia preesistente è stata resa moderna dall'utilizzo di ripiani in legno in forte spessore, l'aggiunta di led e il piano top prosegue nella nicchia creando spazio aggiuntivo ottimo per riporre piccoli elettrodomestici. Le piastrelle metro di CE.SI. ea parete e quelle a pavimento contribuiscono a creare un'atmosfera retrò

Esempio di una piccola cucina parallela chiusa con lavello integrato, ante in stile shaker, ante nere, top in quarzite, paraspruzzi nero, paraspruzzi con piastrelle in ceramica, elettrodomestici neri, pavimento in compensato, nessuna isola, pavimento marrone, top nero e soffitto a cassettoni

Ispirazione per una piccola cucina etnica con lavello sottopiano, ante lisce, ante in legno chiaro, top in acciaio inossidabile, paraspruzzi bianco, paraspruzzi con piastrelle diamantate, elettrodomestici in acciaio inossidabile, pavimento in compensato, pavimento marrone, top marrone e soffitto in perlinato
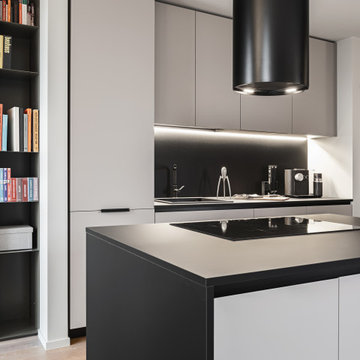
Foto di una piccola cucina minimalista con ante lisce, ante nere, top in laminato, elettrodomestici neri, pavimento grigio, top nero e soffitto ribassato

Création d’un studio indépendant d'un appartement familial, suite à la réunion de deux lots. Une rénovation importante est effectuée et l’ensemble des espaces est restructuré et optimisé avec de nombreux rangements sur mesure. Les espaces sont ouverts au maximum pour favoriser la vue vers l’extérieur.
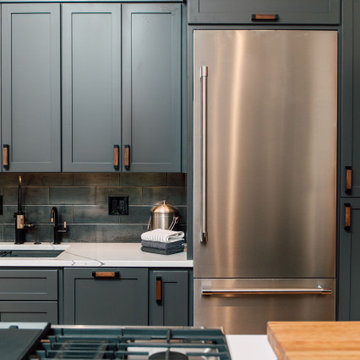
ADU remodel turned bachelor pad. 600 square foot single room with an existing bath (which we remodeled) gained a bedroom and full kitchen.
Immagine di una piccola cucina design con lavello sottopiano, ante in stile shaker, ante grigie, top in quarzo composito, paraspruzzi nero, paraspruzzi in gres porcellanato, elettrodomestici in acciaio inossidabile, pavimento in legno massello medio, penisola, pavimento marrone, top bianco e soffitto a volta
Immagine di una piccola cucina design con lavello sottopiano, ante in stile shaker, ante grigie, top in quarzo composito, paraspruzzi nero, paraspruzzi in gres porcellanato, elettrodomestici in acciaio inossidabile, pavimento in legno massello medio, penisola, pavimento marrone, top bianco e soffitto a volta

Esempio di una piccola cucina design con lavello a vasca singola, ante lisce, ante grigie, top in vetro, paraspruzzi con piastrelle a mosaico, elettrodomestici neri, pavimento con piastrelle in ceramica, pavimento beige, top turchese e soffitto a cassettoni
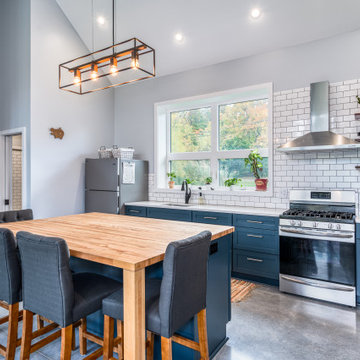
Idee per una piccola cucina minimal con lavello sottopiano, ante in stile shaker, ante blu, top in quarzo composito, paraspruzzi bianco, paraspruzzi con piastrelle diamantate, elettrodomestici in acciaio inossidabile, pavimento in cemento, pavimento grigio, top bianco e soffitto a volta

We are so proud of our client Karen Burrise from Ice Interiors Design to be featured in Vanity Fair. We supplied Italian kitchen and bathrooms for her project.
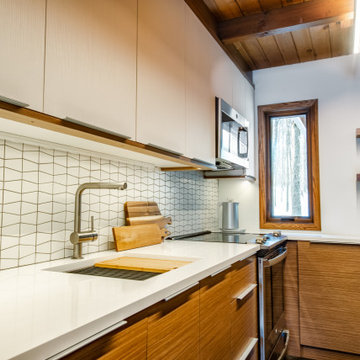
www.genevacabinet.com - Workstation sink, artistic shaped backsplash tile. Kitchen Remodel replacing old cabinets with modern flat panel cabinets with clean lines, medium stain lower cabinets and white upper cabinets

Drawing inspiration from Japanese architecture, we combined painted maple cabinet door frames with inset panels clad with a rice paper-based covering. The countertops were fabricated from a Southwestern golden granite. The green apothecary jar came from Japan.
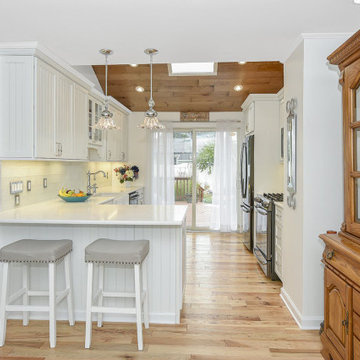
Ispirazione per una piccola cucina a L classica chiusa con lavello stile country, ante con riquadro incassato, ante bianche, top in quarzo composito, paraspruzzi bianco, paraspruzzi con piastrelle diamantate, elettrodomestici in acciaio inossidabile, parquet chiaro, penisola, pavimento marrone, top bianco e soffitto a volta

Idee per una piccola cucina nordica con lavello da incasso, ante in stile shaker, ante blu, top in legno, paraspruzzi con piastrelle in ceramica, elettrodomestici in acciaio inossidabile, pavimento con piastrelle in ceramica, nessuna isola, pavimento blu, top marrone e soffitto ribassato
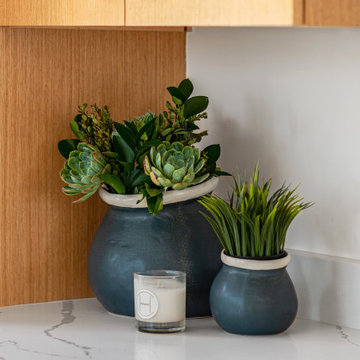
Foto di una piccola cucina moderna con lavello sottopiano, ante lisce, ante in legno chiaro, top in quarzo composito, paraspruzzi bianco, paraspruzzi in quarzo composito, elettrodomestici in acciaio inossidabile, parquet chiaro, nessuna isola, top bianco e soffitto a volta

For this 2-bedroom condo in a classic Brooklyn brownstone, Cheung Showman Architects worked with the client to introduce a variety of material textures to a space previously characterized by plaster molding. Reclaimed wood floors, shelves made of old joists, and painted brick serve to change the feeling of 'history' in the apartment, supplementing the original molding's sharp classical lines with natural variation and layering over time.

Piccolo soggiorno in appartamento a Milano.
Cucina lineare con basi color canapa e pensili finitura essenza di rovere. Spazio TV in continuità sulla parete.
Controsoffitto decorativo con illuminazione integrata a delimitare la zona ingresso e piccolo angolo studio.
Divano confortevole e tavolo allungabile.
Pavimento in gres porcellanato formato 75x75.

This is a challenging kitchen renovation for a beloved old farmhouse with a very small kitchen.
We have decided to use white and light colour to make the space feels larger. The client would like a green kitchen, so we used pastel green for the outside and white cabinetry for the rest of the kitchen. Including a Statuario Maximus Caesarstone for bench top and splashback. With its soft pale grey veins adding classic looks for this tiny but yet functional kitchen for the whole family to create delicious meals. The end result is....happy clients!

Opening up to the dining room plus natural light from window and added light from sconces, display cabinet, undercabinet LEDs and ceiling pendant enliven what was a dark galley kitchen.
Cucine piccole - Foto e idee per arredare
6