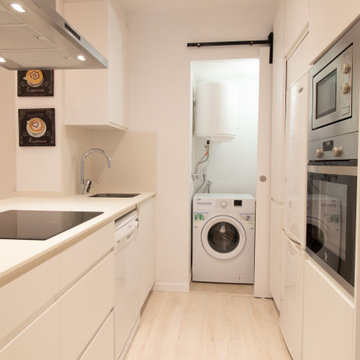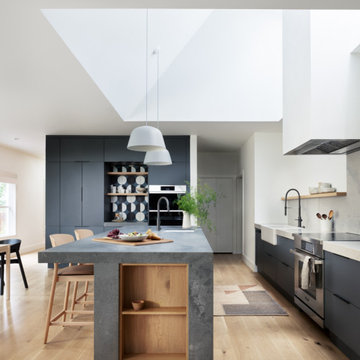Cucine piccole - Foto e idee per arredare
Filtra anche per:
Budget
Ordina per:Popolari oggi
41 - 60 di 3.966 foto
1 di 3

Gartenhaus an der Tabaksmühle
Immagine di una piccola cucina moderna con nessun'anta, ante in legno scuro, top in legno, paraspruzzi beige, paraspruzzi in legno, elettrodomestici neri, parquet chiaro, nessuna isola, pavimento beige, top beige e soffitto in legno
Immagine di una piccola cucina moderna con nessun'anta, ante in legno scuro, top in legno, paraspruzzi beige, paraspruzzi in legno, elettrodomestici neri, parquet chiaro, nessuna isola, pavimento beige, top beige e soffitto in legno

Foto di una piccola cucina scandinava con lavello da incasso, ante in stile shaker, ante blu, top in legno, paraspruzzi con piastrelle in ceramica, elettrodomestici in acciaio inossidabile, pavimento con piastrelle in ceramica, nessuna isola, pavimento blu, top marrone e soffitto ribassato

Idee per una piccola cucina rustica con lavello stile country, ante in stile shaker, ante in legno bruno, top in quarzo composito, paraspruzzi grigio, paraspruzzi con piastrelle in ceramica, elettrodomestici in acciaio inossidabile, pavimento in cemento, nessuna isola, pavimento rosso, top bianco e travi a vista

Weather House is a bespoke home for a young, nature-loving family on a quintessentially compact Northcote block.
Our clients Claire and Brent cherished the character of their century-old worker's cottage but required more considered space and flexibility in their home. Claire and Brent are camping enthusiasts, and in response their house is a love letter to the outdoors: a rich, durable environment infused with the grounded ambience of being in nature.
From the street, the dark cladding of the sensitive rear extension echoes the existing cottage!s roofline, becoming a subtle shadow of the original house in both form and tone. As you move through the home, the double-height extension invites the climate and native landscaping inside at every turn. The light-bathed lounge, dining room and kitchen are anchored around, and seamlessly connected to, a versatile outdoor living area. A double-sided fireplace embedded into the house’s rear wall brings warmth and ambience to the lounge, and inspires a campfire atmosphere in the back yard.
Championing tactility and durability, the material palette features polished concrete floors, blackbutt timber joinery and concrete brick walls. Peach and sage tones are employed as accents throughout the lower level, and amplified upstairs where sage forms the tonal base for the moody main bedroom. An adjacent private deck creates an additional tether to the outdoors, and houses planters and trellises that will decorate the home’s exterior with greenery.
From the tactile and textured finishes of the interior to the surrounding Australian native garden that you just want to touch, the house encapsulates the feeling of being part of the outdoors; like Claire and Brent are camping at home. It is a tribute to Mother Nature, Weather House’s muse.

Foto di una piccola e bianca e tortora cucina moderna con lavello a vasca singola, ante lisce, ante beige, top in laminato, paraspruzzi bianco, paraspruzzi in gres porcellanato, elettrodomestici colorati, pavimento in gres porcellanato, penisola, pavimento beige, top bianco e soffitto ribassato

Idee per una piccola cucina chic con lavello sottopiano, ante in stile shaker, ante bianche, top in granito, paraspruzzi marrone, paraspruzzi con piastrelle in ceramica, elettrodomestici in acciaio inossidabile, pavimento in legno massello medio, penisola e soffitto in legno

After the second fallout of the Delta Variant amidst the COVID-19 Pandemic in mid 2021, our team working from home, and our client in quarantine, SDA Architects conceived Japandi Home.
The initial brief for the renovation of this pool house was for its interior to have an "immediate sense of serenity" that roused the feeling of being peaceful. Influenced by loneliness and angst during quarantine, SDA Architects explored themes of escapism and empathy which led to a “Japandi” style concept design – the nexus between “Scandinavian functionality” and “Japanese rustic minimalism” to invoke feelings of “art, nature and simplicity.” This merging of styles forms the perfect amalgamation of both function and form, centred on clean lines, bright spaces and light colours.
Grounded by its emotional weight, poetic lyricism, and relaxed atmosphere; Japandi Home aesthetics focus on simplicity, natural elements, and comfort; minimalism that is both aesthetically pleasing yet highly functional.
Japandi Home places special emphasis on sustainability through use of raw furnishings and a rejection of the one-time-use culture we have embraced for numerous decades. A plethora of natural materials, muted colours, clean lines and minimal, yet-well-curated furnishings have been employed to showcase beautiful craftsmanship – quality handmade pieces over quantitative throwaway items.
A neutral colour palette compliments the soft and hard furnishings within, allowing the timeless pieces to breath and speak for themselves. These calming, tranquil and peaceful colours have been chosen so when accent colours are incorporated, they are done so in a meaningful yet subtle way. Japandi home isn’t sparse – it’s intentional.
The integrated storage throughout – from the kitchen, to dining buffet, linen cupboard, window seat, entertainment unit, bed ensemble and walk-in wardrobe are key to reducing clutter and maintaining the zen-like sense of calm created by these clean lines and open spaces.
The Scandinavian concept of “hygge” refers to the idea that ones home is your cosy sanctuary. Similarly, this ideology has been fused with the Japanese notion of “wabi-sabi”; the idea that there is beauty in imperfection. Hence, the marriage of these design styles is both founded on minimalism and comfort; easy-going yet sophisticated. Conversely, whilst Japanese styles can be considered “sleek” and Scandinavian, “rustic”, the richness of the Japanese neutral colour palette aids in preventing the stark, crisp palette of Scandinavian styles from feeling cold and clinical.
Japandi Home’s introspective essence can ultimately be considered quite timely for the pandemic and was the quintessential lockdown project our team needed.

We are so proud of our client Karen Burrise from Ice Interiors Design to be featured in Vanity Fair. We supplied Italian kitchen and bathrooms for her project.

This inviting 850 sqft ADU in Sacramento checks all the boxes for beauty and function! Warm wood finishes on the flooring, hickory open shelves, and ceiling timbers float on a neutral paint palette of soft whites and tans. Black elements on the cabinetry, interior doors, furniture elements, and decorative lighting act as the “little black dress” of the room. The hand applied plaster-style finish on the fireplace in a charcoal tone provide texture and interest to this focal point of the great room space. With large sliding doors overlooking the backyard and pool this ADU is the perfect oasis with all the conveniences of home!

The most elegant, cozy, quaint, french country kitchen in the heart of Roland Park. Simple shaker-style white cabinets decorated with a mix of lacquer gold latches, knobs, and ring pulls. Custom french-cafe-inspired hood with an accent of calacattta marble 3x6 subway tile. A center piece of the white Nostalgie Series 36 Inch Freestanding Dual Fuel Range with Natural Gas and 5 Sealed Brass Burners to pull all the gold accents together. Small custom-built island wrapped with bead board and topped with a honed Calacatta Vagli marble with ogee edges. Black ocean honed granite throughout kitchen to bring it durability, function, and contrast!

Ispirazione per una piccola cucina rustica con lavello sottopiano, ante lisce, ante bianche, top in quarzo composito, paraspruzzi bianco, paraspruzzi in quarzo composito, elettrodomestici bianchi, pavimento in cemento, nessuna isola, top bianco e soffitto a volta

Ispirazione per una piccola cucina nordica con ante lisce, ante bianche, paraspruzzi bianco, elettrodomestici in acciaio inossidabile, parquet chiaro, pavimento beige, top bianco e travi a vista

Diseño y frabricación de cocina rústica, con armazón en color roble, puertas laminadas imitación madera y encimera de piedra natural.
Immagine di una piccola cucina rustica con lavello sottopiano, ante in legno chiaro, top in granito, paraspruzzi bianco, paraspruzzi con piastrelle in ceramica, elettrodomestici in acciaio inossidabile, pavimento con piastrelle in ceramica, nessuna isola, pavimento beige, top beige e soffitto in legno
Immagine di una piccola cucina rustica con lavello sottopiano, ante in legno chiaro, top in granito, paraspruzzi bianco, paraspruzzi con piastrelle in ceramica, elettrodomestici in acciaio inossidabile, pavimento con piastrelle in ceramica, nessuna isola, pavimento beige, top beige e soffitto in legno

Esempio di una piccola cucina minimalista con ante lisce, ante bianche, top in quarzo composito, paraspruzzi blu, elettrodomestici in acciaio inossidabile, parquet chiaro, pavimento beige, top bianco e soffitto a cassettoni

The small 1950’s ranch home was featured on HGTV’s House Hunters Renovation. The episode (Season 14, Episode 9) is called: "Flying into a Renovation". Please check out The Colorado Nest for more details along with Before and After photos.
Photos by Sara Yoder.
FEATURED IN:
Fine Homebuilding

Ispirazione per una piccola cucina tradizionale con lavello sottopiano, ante in stile shaker, ante bianche, top in granito, paraspruzzi bianco, paraspruzzi in legno, elettrodomestici in acciaio inossidabile, pavimento in legno massello medio, nessuna isola, pavimento marrone, top marrone e travi a vista

テーブル一体型のアイランドキッチン。壁側にコンロを設けて壁に排気ダクトを設けています。
photo:Shigeo Ogawa
Immagine di una piccola cucina moderna con lavello a vasca singola, ante a filo, ante in legno chiaro, top in superficie solida, paraspruzzi bianco, paraspruzzi con lastra di vetro, elettrodomestici in acciaio inossidabile, pavimento in compensato, pavimento marrone, top nero e travi a vista
Immagine di una piccola cucina moderna con lavello a vasca singola, ante a filo, ante in legno chiaro, top in superficie solida, paraspruzzi bianco, paraspruzzi con lastra di vetro, elettrodomestici in acciaio inossidabile, pavimento in compensato, pavimento marrone, top nero e travi a vista

Foto di una piccola cucina tradizionale con lavello da incasso, ante a filo, ante marroni, top in quarzo composito, paraspruzzi grigio, paraspruzzi in quarzo composito, elettrodomestici in acciaio inossidabile, pavimento in laminato, nessuna isola, pavimento grigio, top grigio e soffitto ribassato

Réalisation d'une cuisine Cesar avec façades laquées blanc brillant, plans de travail en Granit Noir du Zimbabwe effet cuir et table en chêne massif vernis mat.
Le tout totalement sans poignées, avec gorges en aluminium.
L'encadrement des meubles hauts est réalisé avec des panneaux en chêne de la même finition que la table mange debout galbée en bois massif.
La table de cuisson est une BORA Pure.
La crédence miroir bronze apporte une touche d'originalité et de profondeur à la pièce.
Enfin, le meuble bas une porte, situé au dos de la péninsule, est réalisé sur-mesure avec une façade allant jusqu'au sol pour qu'il s'intègre et se dissimule parfaitement côté salle à manger.

A dramatic lightwell provides ample daylight in this calm, modern working kitchen, perfect for entertaining or feeding the family on a weeknight. Healthy, non toxic materials and best possible indoor air quality ensure a safe environment for all.
Cucine piccole - Foto e idee per arredare
3