Cucine piccole con top in saponaria - Foto e idee per arredare
Filtra anche per:
Budget
Ordina per:Popolari oggi
61 - 80 di 1.227 foto
1 di 3
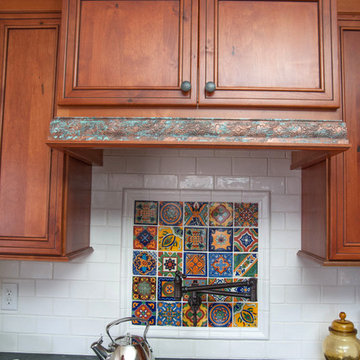
LTB Photography
Immagine di una piccola cucina rustica con lavello stile country, ante lisce, ante con finitura invecchiata, top in saponaria, paraspruzzi multicolore, paraspruzzi con piastrelle in terracotta, elettrodomestici in acciaio inossidabile, pavimento in legno massello medio e penisola
Immagine di una piccola cucina rustica con lavello stile country, ante lisce, ante con finitura invecchiata, top in saponaria, paraspruzzi multicolore, paraspruzzi con piastrelle in terracotta, elettrodomestici in acciaio inossidabile, pavimento in legno massello medio e penisola
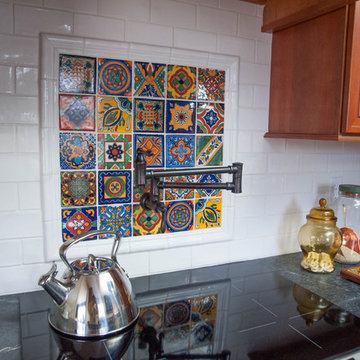
LTB Photography
Idee per una piccola cucina rustica con lavello stile country, ante lisce, ante con finitura invecchiata, top in saponaria, paraspruzzi multicolore, paraspruzzi con piastrelle in terracotta, elettrodomestici in acciaio inossidabile, pavimento in legno massello medio e penisola
Idee per una piccola cucina rustica con lavello stile country, ante lisce, ante con finitura invecchiata, top in saponaria, paraspruzzi multicolore, paraspruzzi con piastrelle in terracotta, elettrodomestici in acciaio inossidabile, pavimento in legno massello medio e penisola
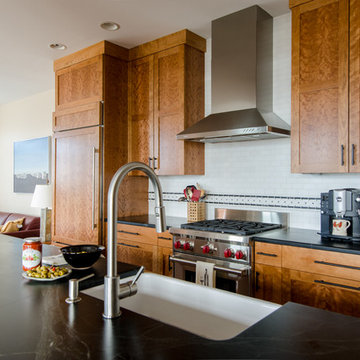
Jeff Beck Photography
Idee per una piccola cucina minimalista con lavello stile country, ante in stile shaker, ante in legno scuro, top in saponaria, paraspruzzi bianco, paraspruzzi con piastrelle a mosaico, elettrodomestici in acciaio inossidabile e parquet chiaro
Idee per una piccola cucina minimalista con lavello stile country, ante in stile shaker, ante in legno scuro, top in saponaria, paraspruzzi bianco, paraspruzzi con piastrelle a mosaico, elettrodomestici in acciaio inossidabile e parquet chiaro
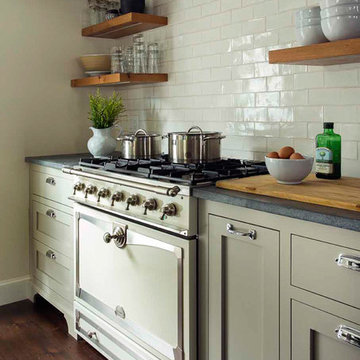
The modern and functional vent is almost completely disguised in a soffit, and neatly trimed with Oak - no detail left out.
Classic white cups and bowls are fetchingly displayed on antique oak floating shelves.
Photos by Eric Roth
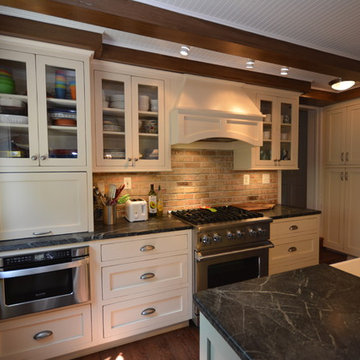
Farmhouse Kitchen remodel in original Quaker Boys School building, now a family home. A true turnkey project, we incorporated the homeowner's need for modern conveniences while staying true to the style of the building. An antique oak barn beam mantle, exposed original log walls, antique brick reclaimed from an old charcoal factory out west, and barn siding oak flooring made this a labor of love!

Kitchen is Center
In our design to combine the apartments, we centered the kitchen - making it a dividing line between private and public space; vastly expanding the storage and work surface area. We discovered an existing unused roof penetration to run a duct to vent out a powerful kitchen hood.
The original bathroom skylight now illuminates the central kitchen space. Without changing the standard skylight size, we gave it architectural scale by carving out the ceiling to maximize daylight.
Light now dances off the vaulted, sculptural angles of the ceiling to bathe the entire space in natural light.
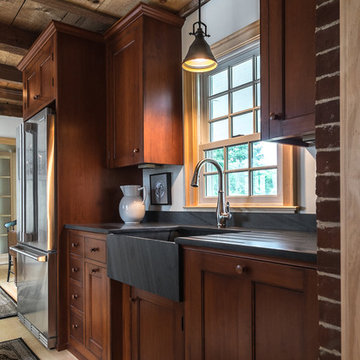
A compact sink run fits this historic space like a glove
Esempio di una piccola cucina a L country chiusa con lavello stile country, elettrodomestici in acciaio inossidabile, parquet chiaro, penisola, ante con riquadro incassato, ante in legno bruno, top in saponaria e paraspruzzi rosso
Esempio di una piccola cucina a L country chiusa con lavello stile country, elettrodomestici in acciaio inossidabile, parquet chiaro, penisola, ante con riquadro incassato, ante in legno bruno, top in saponaria e paraspruzzi rosso
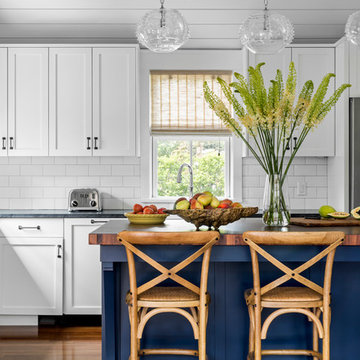
TEAM
Architect: LDa Architecture & Interiors
Builder: 41 Degrees North Construction, Inc.
Landscape Architect: Wild Violets (Landscape and Garden Design on Martha's Vineyard)
Photographer: Sean Litchfield Photography

Some spaces are best understood before and after. Our Carytown Kitchen project demonstrates how a small space can be transformed for minimal expense.
First and foremost was maximizing space. With only 9 sf of built-in counter space we understood these work surfaces needed to be kept free of small appliances and clutter - and that meant extra storage. The introduction of high wall cabinets provides much needed storage for occasional use equipment and helps keep everything dust-free in the process.
Photograph by Stephen Barling.
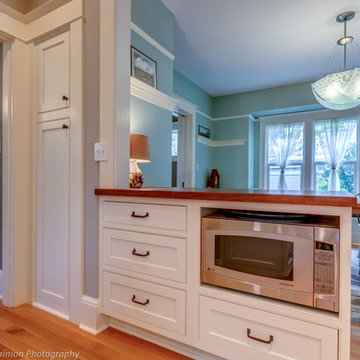
Idee per una piccola cucina chic con lavello sottopiano, ante a filo, ante bianche, top in saponaria, paraspruzzi bianco, paraspruzzi in gres porcellanato, elettrodomestici in acciaio inossidabile, parquet chiaro e penisola
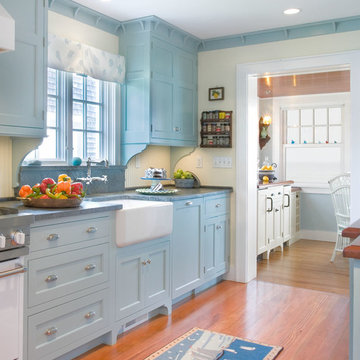
This shingle style cottage was a complete renovation, enhancing its already charming attributes with new, modern amenities.
Renovations included enclosing an existing sunroom, new windows and new roof dormers to gain access to a walk-out roof deck.
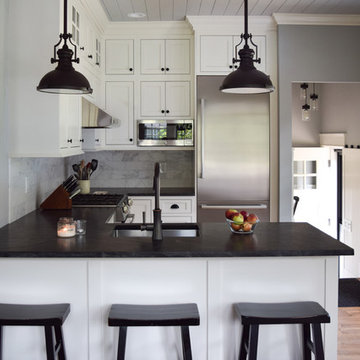
Ispirazione per una piccola cucina country con lavello sottopiano, ante a filo, ante bianche, top in saponaria, paraspruzzi in marmo, elettrodomestici in acciaio inossidabile, pavimento in legno massello medio e penisola
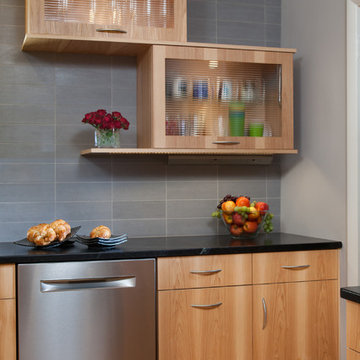
Carl Socolow
Esempio di una piccola cucina lineare contemporanea chiusa con lavello sottopiano, ante lisce, ante in legno chiaro, top in saponaria, paraspruzzi grigio, paraspruzzi in gres porcellanato, elettrodomestici in acciaio inossidabile, parquet chiaro e nessuna isola
Esempio di una piccola cucina lineare contemporanea chiusa con lavello sottopiano, ante lisce, ante in legno chiaro, top in saponaria, paraspruzzi grigio, paraspruzzi in gres porcellanato, elettrodomestici in acciaio inossidabile, parquet chiaro e nessuna isola
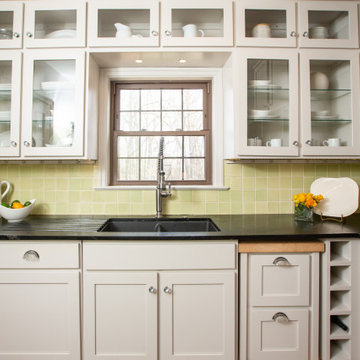
After
Immagine di una piccola cucina parallela classica chiusa con lavello sottopiano, ante in stile shaker, ante beige, top in saponaria, paraspruzzi verde, paraspruzzi con piastrelle in ceramica, elettrodomestici in acciaio inossidabile, pavimento in legno massello medio, nessuna isola e top nero
Immagine di una piccola cucina parallela classica chiusa con lavello sottopiano, ante in stile shaker, ante beige, top in saponaria, paraspruzzi verde, paraspruzzi con piastrelle in ceramica, elettrodomestici in acciaio inossidabile, pavimento in legno massello medio, nessuna isola e top nero
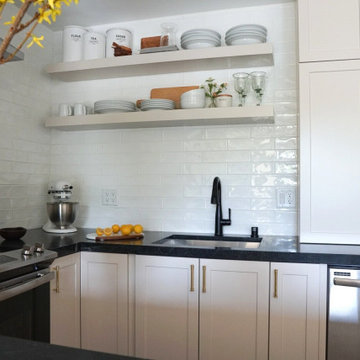
Small kitchen big on storage and luxury finishes.
When you’re limited on increasing a small kitchen’s footprint, it’s time to get creative. By lightening the space with bright, neutral colors and removing upper cabinetry — replacing them with open shelves — we created an open, bistro-inspired kitchen packed with prep space.
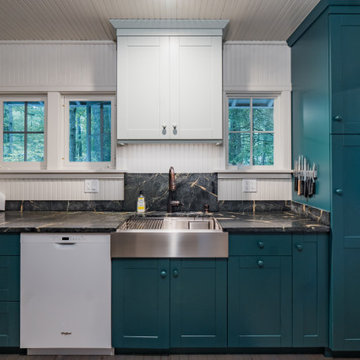
A cozy and intimate kitchen in a summer home right here in South Lebanon. The kitchen is used by an avid baker and was custom built to suit those needs.
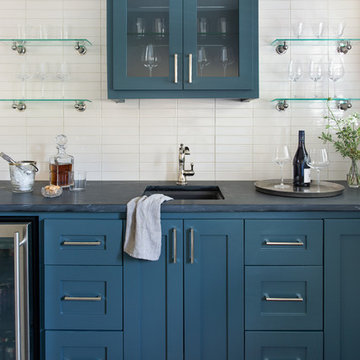
Photo by Molly Culver. We added this butler's pantry to a under utilized space
Immagine di una piccola cucina a L classica con lavello sottopiano, ante in stile shaker, ante blu, top in saponaria, paraspruzzi bianco, pavimento in legno massello medio, pavimento marrone e top nero
Immagine di una piccola cucina a L classica con lavello sottopiano, ante in stile shaker, ante blu, top in saponaria, paraspruzzi bianco, pavimento in legno massello medio, pavimento marrone e top nero
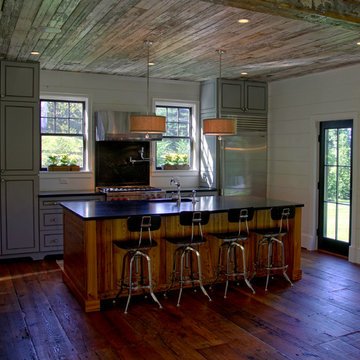
Todd Tully Danner, AIA, IIDA
Esempio di una piccola cucina country con lavello sottopiano, ante lisce, ante grigie, top in saponaria, elettrodomestici in acciaio inossidabile, parquet scuro e pavimento marrone
Esempio di una piccola cucina country con lavello sottopiano, ante lisce, ante grigie, top in saponaria, elettrodomestici in acciaio inossidabile, parquet scuro e pavimento marrone
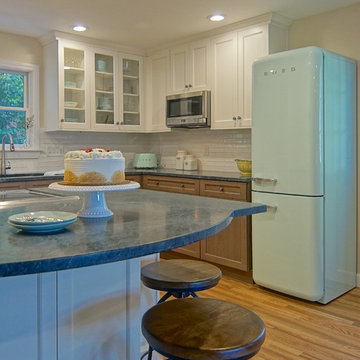
The compact Italian Smeg refrigerator makes a big statment in this throw back space.
Photo by Mike Barron
Foto di una piccola cucina a L tradizionale con lavello sottopiano, ante di vetro, ante bianche, top in saponaria, paraspruzzi bianco, paraspruzzi con piastrelle diamantate, elettrodomestici colorati e pavimento in legno massello medio
Foto di una piccola cucina a L tradizionale con lavello sottopiano, ante di vetro, ante bianche, top in saponaria, paraspruzzi bianco, paraspruzzi con piastrelle diamantate, elettrodomestici colorati e pavimento in legno massello medio
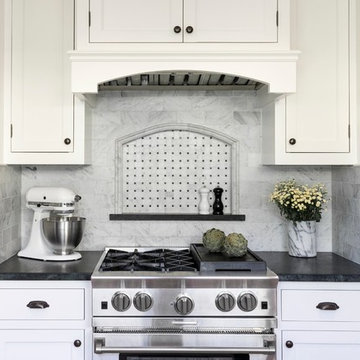
Photographer: Spencer Toy. Project Designer: Kristie Schneider, CKBR.
Framing a recessed niche behind the range gave both a convenient space for cooking spices but also enriched this area with a beautiful arch and accent tile. Natural marble subway tile is enhanced by the arched range niche accented with a Akdo basket weave marble mosaic.
Cucine piccole con top in saponaria - Foto e idee per arredare
4