Cucine piccole con top in saponaria - Foto e idee per arredare
Filtra anche per:
Budget
Ordina per:Popolari oggi
41 - 60 di 1.227 foto
1 di 3
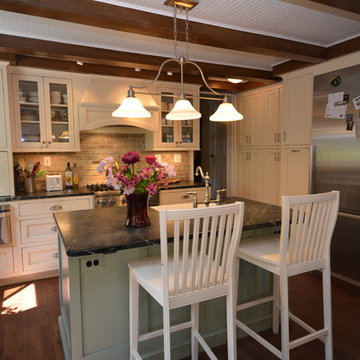
Farmhouse Kitchen remodel in original Quaker Boys School building, now a family home. A true turnkey project, we incorporated the homeowner's need for modern conveniences while staying true to the style of the building. An antique oak barn beam mantle, exposed original log walls, antique brick reclaimed from an old charcoal factory out west, and barn siding oak flooring made this a labor of love!
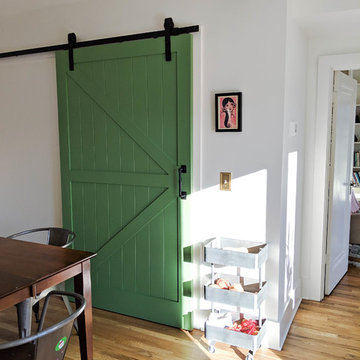
An Addition to a Southwestern Little Hollywood Historic home in East Nashville
Idee per una piccola cucina parallela stile americano chiusa con ante in stile shaker, ante bianche, top in saponaria, paraspruzzi bianco, paraspruzzi con piastrelle in ceramica, parquet chiaro, nessuna isola e top nero
Idee per una piccola cucina parallela stile americano chiusa con ante in stile shaker, ante bianche, top in saponaria, paraspruzzi bianco, paraspruzzi con piastrelle in ceramica, parquet chiaro, nessuna isola e top nero
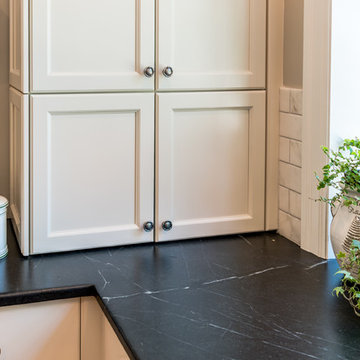
Angle Eye Photography
Immagine di una piccola cucina classica con lavello sottopiano, ante con riquadro incassato, ante grigie, top in saponaria, paraspruzzi bianco, paraspruzzi con piastrelle in pietra, elettrodomestici neri, pavimento in legno massello medio e penisola
Immagine di una piccola cucina classica con lavello sottopiano, ante con riquadro incassato, ante grigie, top in saponaria, paraspruzzi bianco, paraspruzzi con piastrelle in pietra, elettrodomestici neri, pavimento in legno massello medio e penisola
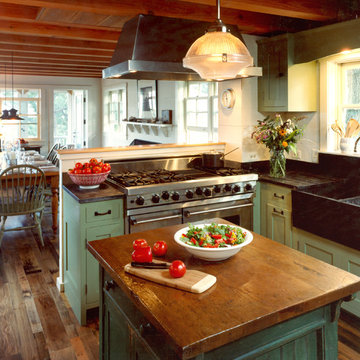
Foto di una piccola cucina chic con lavello stile country, ante in stile shaker, ante verdi, top in saponaria, paraspruzzi nero, elettrodomestici in acciaio inossidabile e pavimento in legno massello medio

A cozy and intimate kitchen in a summer home right here in South Lebanon. The kitchen is used by an avid baker and was custom built to suit those needs.
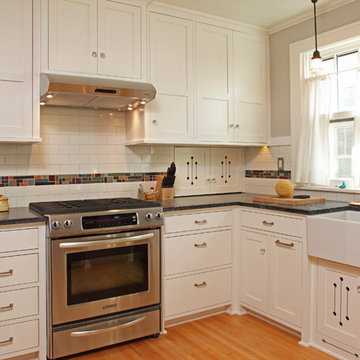
Ispirazione per una piccola cucina american style con lavello stile country, ante con riquadro incassato, ante bianche, paraspruzzi multicolore, paraspruzzi con piastrelle a mosaico, elettrodomestici in acciaio inossidabile, parquet chiaro, nessuna isola, top in saponaria e pavimento beige
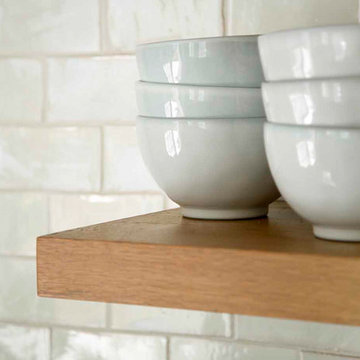
Floating shelves made out of reclaimed antique oak and outfitted with custom downlighting created a place to store and display plates, bowls, glasses, pitchers, and other pretty kitchen items.
Photos by Eric Roth
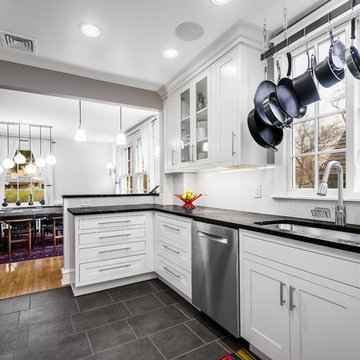
The best kitchen showroom in your area is closer than you think. The four designers there are some of the most experienced award winning kitchen designers in the Delaware Valley. They design in and sell 6 national cabinet lines. And their pricing for cabinetry is slightly less than at home centers in apples to apples comparisons. Where is this kitchen showroom and how come you don’t remember seeing it when it is so close by? It’s in your own home!
Main Line Kitchen Design brings all the same samples you select from when you travel to other showrooms to your home. We make design changes on our laptops in 20-20 CAD with you present usually in the very kitchen being renovated. Understanding what designs will look like and how sample kitchen cabinets, doors, and finishes will look in your home is easy when you are standing in the very room being renovated. Design changes can be emailed to you to print out and discuss with friends and family if you choose. Best of all our design time is free since it is incorporated into the very competitive pricing of your cabinetry when you purchase a kitchen from Main Line Kitchen Design.
Finally there is a kitchen business model and design team that carries the highest quality cabinetry, is experienced, convenient, and reasonably priced. Call us today and find out why we get the best reviews on the internet or Google us and check. We look forward to working with you.
As our company tag line says:
“The world of kitchen design is changing…”
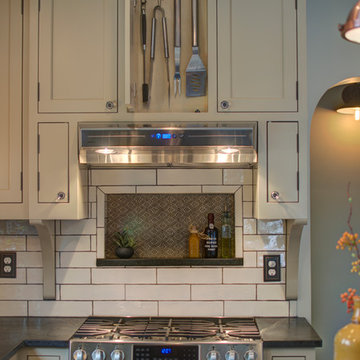
"A Kitchen for Architects" by Jamee Parish Architects, LLC. This project is within an old 1928 home. The kitchen was expanded and a small addition was added to provide a mudroom and powder room. It was important the the existing character in this home be complimented and mimicked in the new spaces.

This was a small cabin located in South Lake Tahoe, CA that was built in 1947. The existing kitchen was tiny, inefficient & in much need of an update. The owners wanted lots of storage and much more counter space. One challenge was to incorporate a washer and dryer into the space and another was to maintain the local flavor of the existing cabin while modernizing the features. The final photos in this project show the before photos.
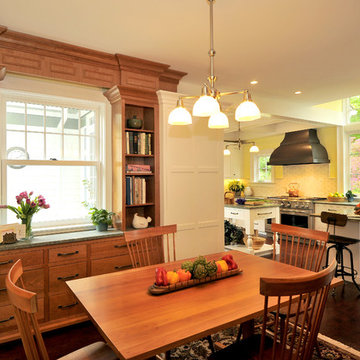
Idee per una piccola cucina vittoriana chiusa con lavello sottopiano, ante lisce, ante bianche, top in saponaria, paraspruzzi bianco, paraspruzzi in gres porcellanato, elettrodomestici in acciaio inossidabile, parquet scuro e pavimento marrone
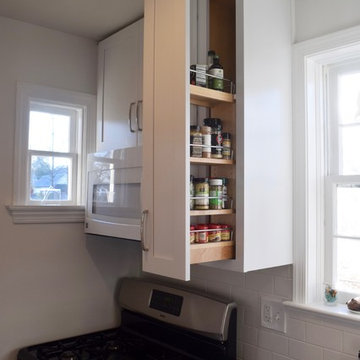
Emily Preisendanz
Esempio di una piccola cucina tradizionale con lavello stile country, ante in stile shaker, ante bianche, top in saponaria, paraspruzzi bianco, paraspruzzi con piastrelle diamantate, elettrodomestici in acciaio inossidabile e nessuna isola
Esempio di una piccola cucina tradizionale con lavello stile country, ante in stile shaker, ante bianche, top in saponaria, paraspruzzi bianco, paraspruzzi con piastrelle diamantate, elettrodomestici in acciaio inossidabile e nessuna isola
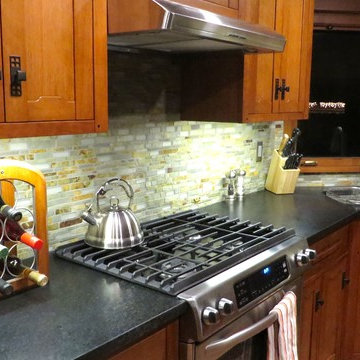
Owner fabricated kitchen cabinets with Greene & Greene inspiration including face frames that are 7/8" stiles, 3/4" rails, doors with 3/4" stiles and 5/8" rails. Rails incorporate cloud lift. Face frames have ebony peg anchoring each rail. Drawers incorporate handmade arched pulls with ebony pegs.
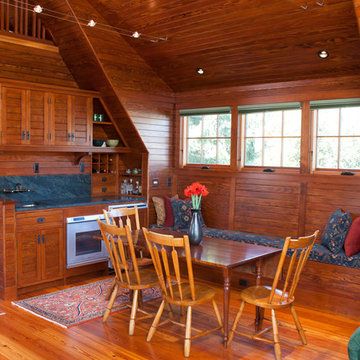
Photo by Randy O'Rourke
www.rorphotos.com
Immagine di una piccola cucina vittoriana con lavello sottopiano, ante con riquadro incassato, ante in legno bruno, top in saponaria, paraspruzzi blu, paraspruzzi in lastra di pietra, elettrodomestici in acciaio inossidabile e pavimento in legno massello medio
Immagine di una piccola cucina vittoriana con lavello sottopiano, ante con riquadro incassato, ante in legno bruno, top in saponaria, paraspruzzi blu, paraspruzzi in lastra di pietra, elettrodomestici in acciaio inossidabile e pavimento in legno massello medio
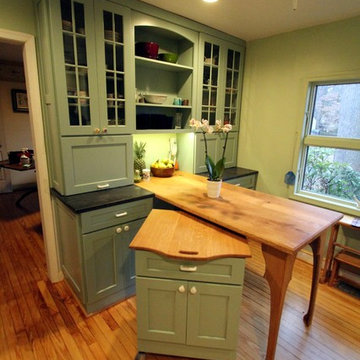
The owner made this beautiful oak table and the cutting board top on the rolling cabinet.
Foto di una piccola cucina ad U american style chiusa con lavello stile country, ante lisce, ante verdi, top in saponaria, paraspruzzi bianco, paraspruzzi in gres porcellanato, elettrodomestici in acciaio inossidabile, parquet chiaro, nessuna isola e pavimento arancione
Foto di una piccola cucina ad U american style chiusa con lavello stile country, ante lisce, ante verdi, top in saponaria, paraspruzzi bianco, paraspruzzi in gres porcellanato, elettrodomestici in acciaio inossidabile, parquet chiaro, nessuna isola e pavimento arancione
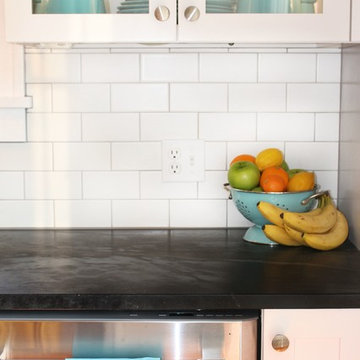
Photo: Stephanie Holmes
Ispirazione per una piccola cucina ad U country chiusa con lavello stile country, ante in stile shaker, ante bianche, top in saponaria, paraspruzzi bianco, paraspruzzi con piastrelle diamantate, elettrodomestici in acciaio inossidabile e pavimento in legno massello medio
Ispirazione per una piccola cucina ad U country chiusa con lavello stile country, ante in stile shaker, ante bianche, top in saponaria, paraspruzzi bianco, paraspruzzi con piastrelle diamantate, elettrodomestici in acciaio inossidabile e pavimento in legno massello medio
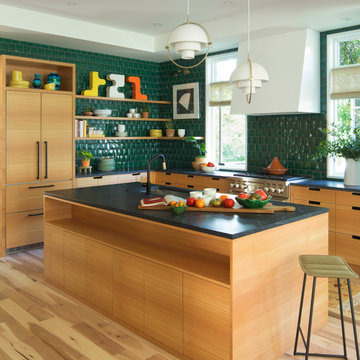
Interior Design: Lucy Interior Design | Builder: Detail Homes | Landscape Architecture: TOPO | Photography: Spacecrafting
Ispirazione per una piccola cucina bohémian con ante lisce, ante in legno chiaro e top in saponaria
Ispirazione per una piccola cucina bohémian con ante lisce, ante in legno chiaro e top in saponaria

Photos by Ehlen Creative
Esempio di una piccola cucina a L boho chic chiusa con lavello sottopiano, ante con bugna sagomata, ante in legno chiaro, top in saponaria, paraspruzzi blu, paraspruzzi con piastrelle diamantate, elettrodomestici in acciaio inossidabile, pavimento in legno massello medio, penisola, pavimento marrone e top grigio
Esempio di una piccola cucina a L boho chic chiusa con lavello sottopiano, ante con bugna sagomata, ante in legno chiaro, top in saponaria, paraspruzzi blu, paraspruzzi con piastrelle diamantate, elettrodomestici in acciaio inossidabile, pavimento in legno massello medio, penisola, pavimento marrone e top grigio
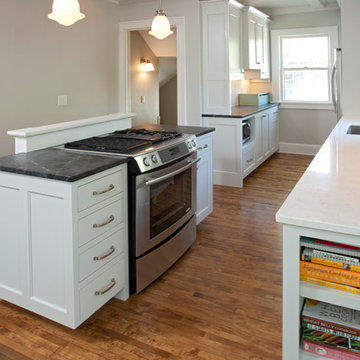
Shultz Photo and Design
Ispirazione per una piccola cucina american style con lavello a vasca singola, ante con riquadro incassato, top in saponaria, paraspruzzi verde, paraspruzzi con piastrelle di vetro, elettrodomestici in acciaio inossidabile, pavimento in legno massello medio, pavimento beige e ante bianche
Ispirazione per una piccola cucina american style con lavello a vasca singola, ante con riquadro incassato, top in saponaria, paraspruzzi verde, paraspruzzi con piastrelle di vetro, elettrodomestici in acciaio inossidabile, pavimento in legno massello medio, pavimento beige e ante bianche
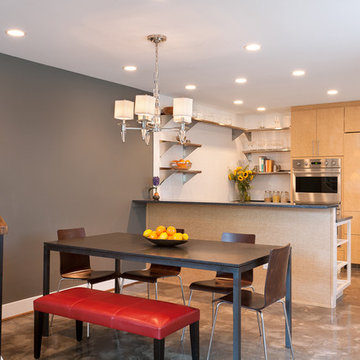
Ispirazione per una piccola cucina bohémian con ante lisce, ante in legno chiaro, lavello a doppia vasca, top in saponaria, elettrodomestici da incasso, pavimento in cemento, penisola e pavimento grigio
Cucine piccole con top in saponaria - Foto e idee per arredare
3