Cucine piccole con nessun'anta - Foto e idee per arredare
Filtra anche per:
Budget
Ordina per:Popolari oggi
21 - 40 di 928 foto
1 di 3

This 400 s.f. studio apartment in NYC’s Greenwich Village serves as a pied-a-terre
for clients whose primary residence is on the West Coast.
Although the clients do not reside here full-time, this tiny space accommodates
all the creature comforts of home.
Bleached hardwood floors, crisp white walls, and high ceilings are the backdrop to
a custom blackened steel and glass partition, layered with raw silk sheer draperies,
to create a private sleeping area, replete with custom built-in closets.
Simple headboard and crisp linens are balanced with a lightly-metallic glazed
duvet and a vintage textile pillow.
The living space boasts a custom Belgian linen sectional sofa that pulls out into a
full-size bed for the couple’s young children who sometimes accompany them.
Efficient and inexpensive dining furniture sits comfortably in the main living space
and lends clean, Scandinavian functionality for sharing meals. The sculptural
handrafted metal ceiling mobile offsets the architecture’s clean lines, defining the
space while accentuating the tall ceilings.
The kitchenette combines custom cool grey lacquered cabinets with brass fittings,
white beveled subway tile, and a warm brushed brass backsplash; an antique
Boucherouite runner and textural woven stools that pull up to the kitchen’s
coffee counter puntuate the clean palette with warmth and the human scale.
The under-counter freezer and refrigerator, along with the 18” dishwasher, are all
panelled to match the cabinets, and open shelving to the ceiling maximizes the
feeling of the space’s volume.
The entry closet doubles as home for a combination washer/dryer unit.
The custom bathroom vanity, with open brass legs sitting against floor-to-ceiling
marble subway tile, boasts a honed gray marble countertop, with an undermount
sink offset to maximize precious counter space and highlight a pendant light. A
tall narrow cabinet combines closed and open storage, and a recessed mirrored
medicine cabinet conceals additional necessaries.
The stand-up shower is kept minimal, with simple white beveled subway tile and
frameless glass doors, and is large enough to host a teak and stainless bench for
comfort; black sink and bath fittings ground the otherwise light palette.
What had been a generic studio apartment became a rich landscape for living.
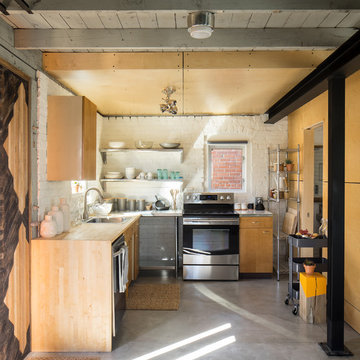
www.davidlauerphotography.com
Idee per una piccola cucina a L industriale con top in legno, elettrodomestici in acciaio inossidabile, pavimento in cemento, nessuna isola, lavello da incasso, nessun'anta e paraspruzzi bianco
Idee per una piccola cucina a L industriale con top in legno, elettrodomestici in acciaio inossidabile, pavimento in cemento, nessuna isola, lavello da incasso, nessun'anta e paraspruzzi bianco
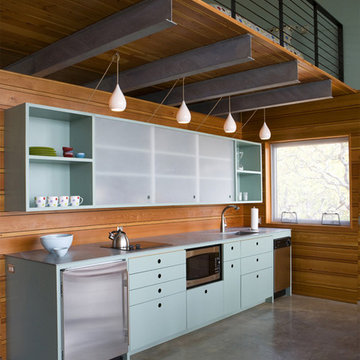
Immagine di una piccola cucina contemporanea con lavello sottopiano, nessun'anta, ante blu, top in acciaio inossidabile, elettrodomestici in acciaio inossidabile, pavimento in cemento e nessuna isola
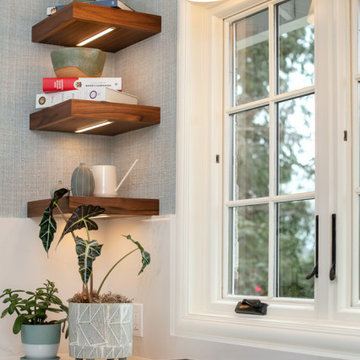
This unique kitchen space is an L-shaped galley with lots of windows looking out to Lake Washington. The new design features classic white lower cabinets and floating walnut shelves above. White quartz countertop, brass hardware and fixtures, light blue textured wallpaper, and three different forms of lighting-- can lights, sconces, and LED strips under the floating shelf to illuminate what's on the shelf or countertop below it.
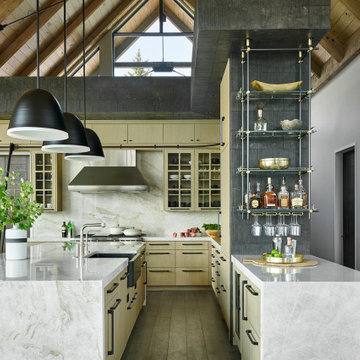
Amuneal made the Rolling Kitchen Ladder and matching Collector’s bar shelving unit for the Great Room style kitchen in this Aspen, Colorado home. The wall + ceiling mounted bar shelving unit creates tall vertical space for bottle and stemware storage. Each glass shelf includes a brass bottle rail stop. The Ladder features quiet glide rolling hardware with rails in patinated aluminum for light weight and ease of use, and curved handle grips wrapped in black hand stitched leather as well as peened textured treads with warm brass tread noses.

Photo: Durston Saylor
Foto di una piccola cucina contemporanea con nessun'anta, ante in legno chiaro, top in vetro, paraspruzzi con piastrelle di metallo, elettrodomestici in acciaio inossidabile e pavimento in cemento
Foto di una piccola cucina contemporanea con nessun'anta, ante in legno chiaro, top in vetro, paraspruzzi con piastrelle di metallo, elettrodomestici in acciaio inossidabile e pavimento in cemento
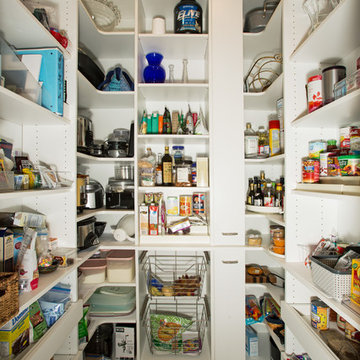
Esempio di una piccola cucina chic con nessun'anta, ante bianche, pavimento con piastrelle in ceramica e nessuna isola

LongViews Studio
Ispirazione per una piccola cucina lineare moderna con lavello a doppia vasca, nessun'anta, ante con finitura invecchiata, top in zinco, paraspruzzi bianco, paraspruzzi in legno, pavimento in cemento, nessuna isola e pavimento grigio
Ispirazione per una piccola cucina lineare moderna con lavello a doppia vasca, nessun'anta, ante con finitura invecchiata, top in zinco, paraspruzzi bianco, paraspruzzi in legno, pavimento in cemento, nessuna isola e pavimento grigio

Immagine di una piccola cucina tradizionale con lavello sottopiano, nessun'anta, ante in legno scuro, top in legno, paraspruzzi grigio, paraspruzzi in marmo, elettrodomestici neri, pavimento in legno massello medio, pavimento marrone e top marrone

The proposal for the renovation of a small apartment on the third floor of a 1990s block in the hearth of Fitzrovia sets out to wipe out the original layout and update its configuration to suit the requirements of the new owner. The challenge was to incorporate an ambitious brief within the limited space of 48 sqm.
A narrow entrance corridor is sandwiched between integrated storage and a pod that houses Utility functions on one side and the Kitchen on the side opposite and leads to a large open space Living Area that can be separated by means of full height pivoting doors. This is the starting point of an imaginary interior circulation route that guides one to the terrace via the sleeping quarter and which is distributed with singularities that enrich the quality of the journey through the small apartment. Alternating the qualities of each space further augments the degree of variation within such a limited space.
The materials have been selected to complement each other and to create a homogenous living environment where grey concrete tiles are juxtaposed to spray lacquered vertical surfaces and the walnut kitchen counter adds and earthy touch and is contrasted with a painted splashback.
In addition, the services of the apartment have been upgraded and the space has been fully insulated to improve its thermal and sound performance.
Photography by Gianluca Maver
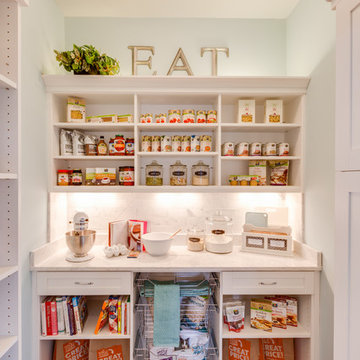
Jonathan Edwards Media
Idee per una piccola cucina chic con nessun'anta, ante bianche e parquet scuro
Idee per una piccola cucina chic con nessun'anta, ante bianche e parquet scuro

A custom kitchen featuring Mal Corboy cabinets. Designed by Mal Corboy (as are all kitchens featuring his namesake cabinets). Mal Corboy cabinets are available in North America exclusively through Mega Builders (megabuilders.com)
Mega Builders, Mal Corboy
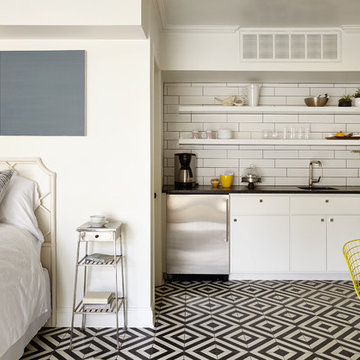
pool house kitchenette, photo by Gieves Anderson
Foto di una piccola cucina lineare chic con lavello a vasca singola, nessun'anta, ante bianche, paraspruzzi bianco, paraspruzzi con piastrelle diamantate, elettrodomestici in acciaio inossidabile e pavimento multicolore
Foto di una piccola cucina lineare chic con lavello a vasca singola, nessun'anta, ante bianche, paraspruzzi bianco, paraspruzzi con piastrelle diamantate, elettrodomestici in acciaio inossidabile e pavimento multicolore
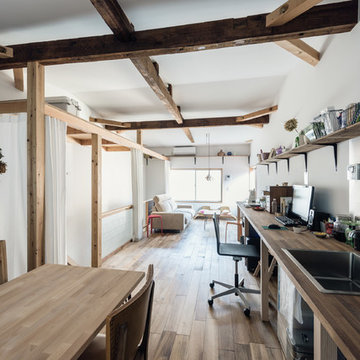
撮影:増田好郎
Idee per una piccola cucina country con lavello sottopiano, nessun'anta, ante in legno scuro, top in legno, paraspruzzi bianco, elettrodomestici in acciaio inossidabile e pavimento in legno massello medio
Idee per una piccola cucina country con lavello sottopiano, nessun'anta, ante in legno scuro, top in legno, paraspruzzi bianco, elettrodomestici in acciaio inossidabile e pavimento in legno massello medio
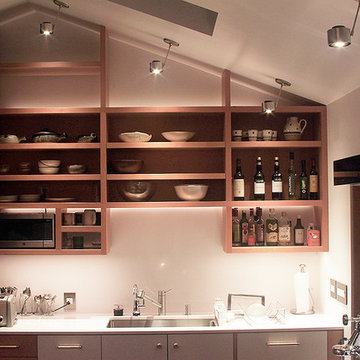
Lighting Design Jonathan Plumpton
Senior Associate Luma Lighting Design’s San Francisco design group. AION LED architectural fixtures supplied by Illuminee Lighting Design & Decor Photo: Chris Brightman
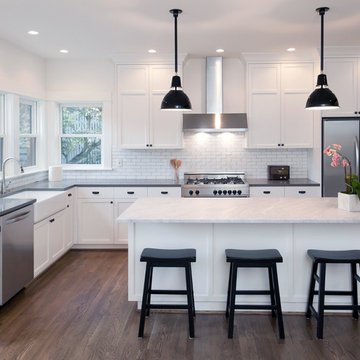
Unlike the traditional complicated old world style kitchen that can be hard to maintain its good look; the modern minimalism kitchen has grown more popular because of its simple and uncomplicated look and most of all: its easy-to-clean characteristic. The streamlines and smooth surface brings a fresh atmosphere to the whole area. A 3000K-4000K color for lighting is recommended in this case to enhance the easy-chic style; index too low might ruin the ‘clean’ look and index too high will make the area look too ‘cold’.
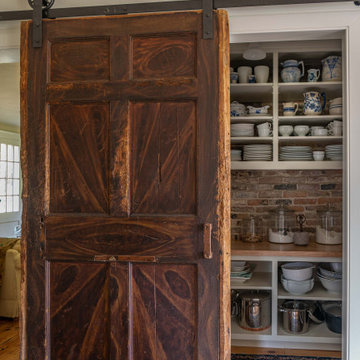
With expansive fields and beautiful farmland surrounding it, this historic farmhouse celebrates these views with floor-to-ceiling windows from the kitchen and sitting area. Originally constructed in the late 1700’s, the main house is connected to the barn by a new addition, housing a master bedroom suite and new two-car garage with carriage doors. We kept and restored all of the home’s existing historic single-pane windows, which complement its historic character. On the exterior, a combination of shingles and clapboard siding were continued from the barn and through the new addition.
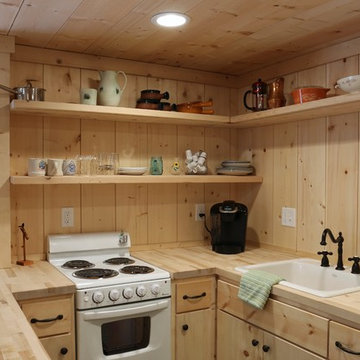
Ispirazione per una piccola cucina stile rurale con nessun'anta, ante in legno chiaro, top in legno, paraspruzzi in legno, elettrodomestici bianchi e parquet scuro
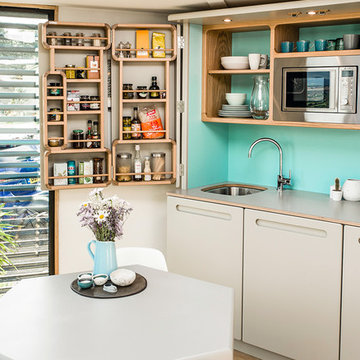
A retro kitchenette designed specifically for Hive Haus, a modular multi functional living space. As seen on C4 'George Clarke's Amazing Spaces' 2013 and display at Grand Designs 2014.
Culshaw were approached by friend, colleague and product designer Barry Jackson, to produce a kitchenette for the Hivehaus, a new modular living system based on the hexagon.
Barry’s vision was for a kitchenette that would be a part of his design style concept “Future Retro” a style that fused mid-century design with modern concepts to produce a retro but forward looking design principle adding a modern twist to furniture for today.
This style fitted in perfectly with Michael idea of fun and functional kitchenettes.
The Hivehaus Kitchenette is available through Hivehaus and Culshaw and looks great in any funky mid-century styled apartment.
The Hivehaus Kitchenette is also available in a narrower 1320mm width and has a Formica and plywood worktop synonymous with the original 1950’s influence.
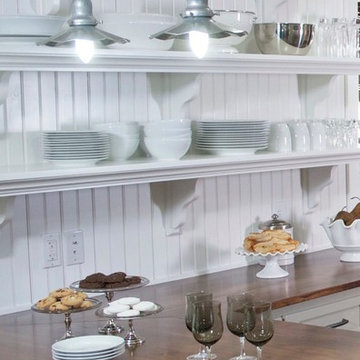
kelli kaufer designs
Foto di una piccola cucina stile marino con lavello stile country, nessun'anta, ante bianche, top in legno, paraspruzzi bianco, elettrodomestici in acciaio inossidabile e penisola
Foto di una piccola cucina stile marino con lavello stile country, nessun'anta, ante bianche, top in legno, paraspruzzi bianco, elettrodomestici in acciaio inossidabile e penisola
Cucine piccole con nessun'anta - Foto e idee per arredare
2