Cucine piccole con ante in legno chiaro - Foto e idee per arredare
Filtra anche per:
Budget
Ordina per:Popolari oggi
41 - 60 di 6.959 foto
1 di 3

Small Galley kitchen, becomes charming and efficient.
Esempio di una piccola cucina tradizionale con lavello stile country, ante in stile shaker, ante in legno chiaro, top in granito, paraspruzzi multicolore, paraspruzzi in gres porcellanato, elettrodomestici in acciaio inossidabile, pavimento in vinile, nessuna isola, pavimento multicolore e top grigio
Esempio di una piccola cucina tradizionale con lavello stile country, ante in stile shaker, ante in legno chiaro, top in granito, paraspruzzi multicolore, paraspruzzi in gres porcellanato, elettrodomestici in acciaio inossidabile, pavimento in vinile, nessuna isola, pavimento multicolore e top grigio

Le charme du Sud à Paris.
Un projet de rénovation assez atypique...car il a été mené par des étudiants architectes ! Notre cliente, qui travaille dans la mode, avait beaucoup de goût et s’est fortement impliquée dans le projet. Un résultat chiadé au charme méditerranéen.

Zen-like kitchen has white kitchen walls & backsplash with contrasting light shades of beige and brown & modern flat panel touch latch cabinetry. Custom cabinetry made in the Benvenuti and Stein Evanston cabinet shop.
Norman Sizemore-Photographer

Foto di una piccola cucina rustica con lavello sottopiano, ante lisce, ante in legno chiaro, top in granito, paraspruzzi marrone, paraspruzzi in mattoni, elettrodomestici da incasso, parquet scuro, nessuna isola, pavimento marrone e top multicolore

La transparence du lustre de cuisine, était nécessaire pour ne pas fermer la vision complète de l'espace.
Ampoule à filaments couleur chaude obligatoire, pour faire scintiller l'ensemble la nuit tombée.
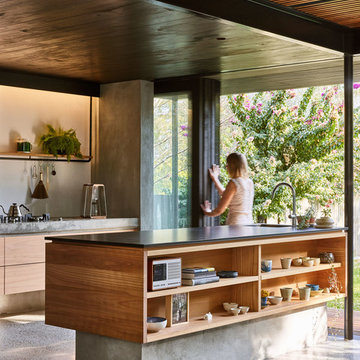
Immagine di una piccola cucina minimal con lavello sottopiano, ante lisce, ante in legno chiaro, top in granito, pavimento in cemento, pavimento grigio e top nero

Trent Bell
Ispirazione per una piccola cucina stile rurale con lavello a doppia vasca, ante in legno chiaro, top in granito, paraspruzzi in legno, elettrodomestici in acciaio inossidabile, pavimento in ardesia, nessuna isola e pavimento grigio
Ispirazione per una piccola cucina stile rurale con lavello a doppia vasca, ante in legno chiaro, top in granito, paraspruzzi in legno, elettrodomestici in acciaio inossidabile, pavimento in ardesia, nessuna isola e pavimento grigio

Ispirazione per una piccola cucina classica con lavello sottopiano, ante in stile shaker, ante in legno chiaro, top in granito, paraspruzzi multicolore, paraspruzzi con piastrelle a mosaico, elettrodomestici da incasso, parquet scuro, penisola e pavimento marrone

Foto di una piccola cucina ad U boho chic con lavello stile country, ante in stile shaker, ante in legno chiaro, top in laminato, paraspruzzi multicolore, paraspruzzi con piastrelle in pietra, elettrodomestici bianchi, pavimento in ardesia e nessuna isola
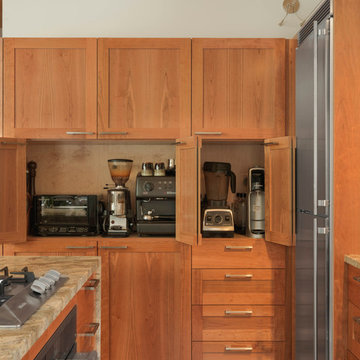
Photo Credit: Susan Teare
Ispirazione per una piccola cucina moderna con lavello sottopiano, ante in stile shaker, ante in legno chiaro, top in granito, paraspruzzi grigio, paraspruzzi in lastra di pietra, elettrodomestici in acciaio inossidabile, pavimento in cemento e pavimento grigio
Ispirazione per una piccola cucina moderna con lavello sottopiano, ante in stile shaker, ante in legno chiaro, top in granito, paraspruzzi grigio, paraspruzzi in lastra di pietra, elettrodomestici in acciaio inossidabile, pavimento in cemento e pavimento grigio

We chose cabinetry made from reclaimed barnwood from Country Roads Associates (in Holmes, NY) as well as a copper farmhouse sink to get the farmhouse feel. Adding the brick wall and reclaimed 2" thick barnwood beam shelving further enhanced the rustic nature of the design.
The Caspian blue glass tile by Akdo Tile, stainless steel appliances (Viking, Bosch, Liebherrr, Thermador) and thin Dekton (by Cosentino) counter tops lend the contemporary touch. Hafele hardware and interior cabinet lighting also adds a contemporary touch along with the Blum Aventos lift-systems (automatic cabinet doors).
Photo by Chris Sanders

Esempio di una piccola cucina moderna con lavello sottopiano, ante lisce, ante in legno chiaro, top in quarzo composito, paraspruzzi grigio, elettrodomestici neri, pavimento in linoleum e nessuna isola

What this Mid-century modern home originally lacked in kitchen appeal it made up for in overall style and unique architectural home appeal. That appeal which reflects back to the turn of the century modernism movement was the driving force for this sleek yet simplistic kitchen design and remodel.
Stainless steel aplliances, cabinetry hardware, counter tops and sink/faucet fixtures; removed wall and added peninsula with casual seating; custom cabinetry - horizontal oriented grain with quarter sawn red oak veneer - flat slab - full overlay doors; full height kitchen cabinets; glass tile - installed countertop to ceiling; floating wood shelving; Karli Moore Photography

Esempio di una piccola cucina moderna con lavello sottopiano, ante con riquadro incassato, ante in legno chiaro, top in quarzite, paraspruzzi grigio, paraspruzzi in lastra di pietra, elettrodomestici in acciaio inossidabile, pavimento in marmo e penisola
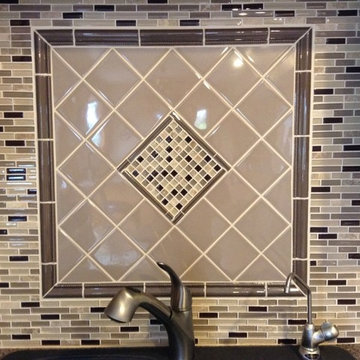
This homeowner wanted a budget friendly update for her kitchen. We accomplished her goal by adding beautiful Cambria Quartz Countertops and a tile backsplash. She did not have a window over her sink and wanted something interesting to look at so we designed a custom design using a combination of ceramic, glass and stone tiles.
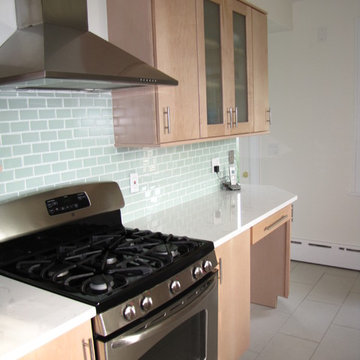
This kitchen was beautifully designed in Waypoint Living Spaces Cabinetry. The 730F Maple Natural stain . The counter top is Cambria's torquay countertop with an eased edge. The back splash tile is Dimensions Glacier tile. The back splash tile is Arctic glass tile. The faucet is delta's Trinsic faucet in a arctic stainless finish. All the finishes and products (expect for appliances) were supplied by Estate Cabinetry.

We completely remodeled an outdated, poorly designed kitchen that was separated from the rest of the house by a narrow doorway. We opened the wall to the dining room and framed it with an oak archway. We transformed the space with an open, timeless design that incorporates a counter-height eating and work area, cherry inset door shaker-style cabinets, increased counter work area made from Cambria quartz tops, and solid oak moldings that echo the style of the 1920's bungalow. Some of the original wood moldings were re-used to case the new energy efficient window.
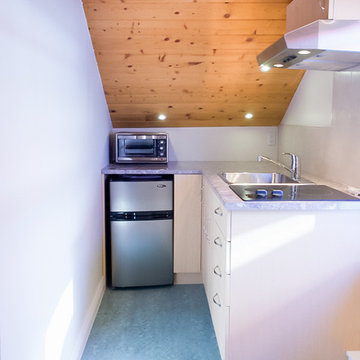
we created a small kitchen area in the attic
Photo Credit
www.andreabrunsphotography.com
Immagine di una piccola cucina a L classica chiusa con lavello da incasso, ante in legno chiaro, top in superficie solida, elettrodomestici in acciaio inossidabile, pavimento in linoleum, nessuna isola, paraspruzzi beige e paraspruzzi con piastrelle in ceramica
Immagine di una piccola cucina a L classica chiusa con lavello da incasso, ante in legno chiaro, top in superficie solida, elettrodomestici in acciaio inossidabile, pavimento in linoleum, nessuna isola, paraspruzzi beige e paraspruzzi con piastrelle in ceramica
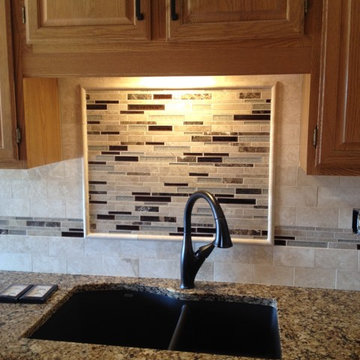
Molly Christina Barr
Idee per una piccola cucina chic con lavello sottopiano, ante con bugna sagomata, ante in legno chiaro, top in quarzo composito, paraspruzzi beige, paraspruzzi con piastrelle in pietra, elettrodomestici in acciaio inossidabile e pavimento in linoleum
Idee per una piccola cucina chic con lavello sottopiano, ante con bugna sagomata, ante in legno chiaro, top in quarzo composito, paraspruzzi beige, paraspruzzi con piastrelle in pietra, elettrodomestici in acciaio inossidabile e pavimento in linoleum

Open Kitchen with expansive views to open meadow below home. 3 level Island with multiple areas for storage and baking center. Counters are Fireslate and Granite.
David Patterson Photography
Cucine piccole con ante in legno chiaro - Foto e idee per arredare
3