Cucine piccole con ante in legno chiaro - Foto e idee per arredare
Filtra anche per:
Budget
Ordina per:Popolari oggi
141 - 160 di 6.959 foto
1 di 3
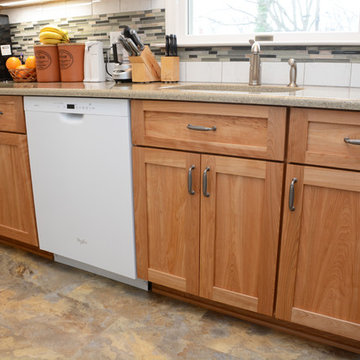
This tiny kitchen features Brighton Cabinetry with Red Birch natural finish and Shaker doors. The countertops are Cambria Hyde Park quartz.
Foto di una piccola cucina a L classica chiusa con lavello a vasca singola, ante in stile shaker, ante in legno chiaro, top in quarzo composito, paraspruzzi multicolore, elettrodomestici bianchi e nessuna isola
Foto di una piccola cucina a L classica chiusa con lavello a vasca singola, ante in stile shaker, ante in legno chiaro, top in quarzo composito, paraspruzzi multicolore, elettrodomestici bianchi e nessuna isola
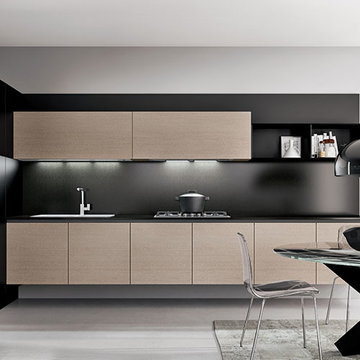
Esempio di una piccola cucina moderna con ante lisce, ante in legno chiaro, paraspruzzi nero, elettrodomestici in acciaio inossidabile, nessuna isola, pavimento grigio e top nero
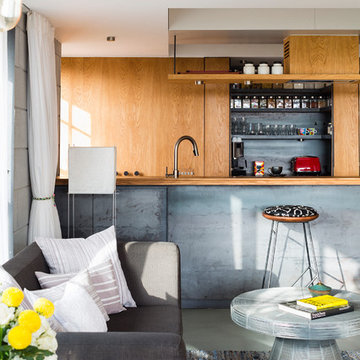
Living Room and Open Kitchen
Photo Credits: Jignesh Jhaveri
Ispirazione per una piccola cucina design con ante lisce, pavimento in cemento, lavello sottopiano, ante in legno chiaro, top in acciaio inossidabile, paraspruzzi a effetto metallico e elettrodomestici in acciaio inossidabile
Ispirazione per una piccola cucina design con ante lisce, pavimento in cemento, lavello sottopiano, ante in legno chiaro, top in acciaio inossidabile, paraspruzzi a effetto metallico e elettrodomestici in acciaio inossidabile
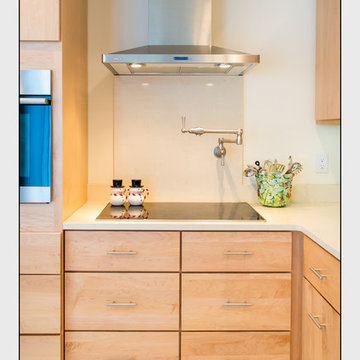
Photo: Satyan Devados
Immagine di una piccola cucina contemporanea con lavello sottopiano, ante lisce, ante in legno chiaro, elettrodomestici in acciaio inossidabile, pavimento in vinile e nessuna isola
Immagine di una piccola cucina contemporanea con lavello sottopiano, ante lisce, ante in legno chiaro, elettrodomestici in acciaio inossidabile, pavimento in vinile e nessuna isola
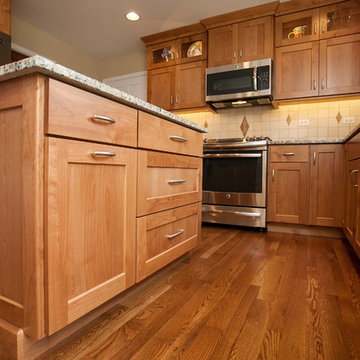
Storage galore! Lazy Susan occupies the corner to the right of the range. The island is home to the garbage/recycle center as well as deep drawers for storage.
She Sees Photograhy
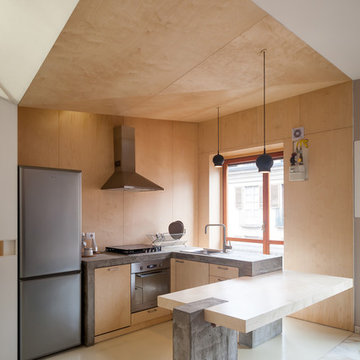
Chiara Allione
Idee per una piccola cucina minimal con lavello da incasso, ante lisce, ante in legno chiaro, top in legno, elettrodomestici in acciaio inossidabile e pavimento in gres porcellanato
Idee per una piccola cucina minimal con lavello da incasso, ante lisce, ante in legno chiaro, top in legno, elettrodomestici in acciaio inossidabile e pavimento in gres porcellanato
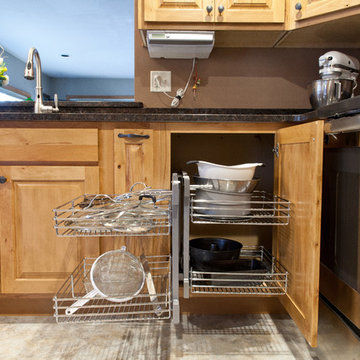
Irish Luck Productions Photography, Pete Boehm Construction, Hobbit Construction
Designer: Robert Carpenter
Traditional design meets the small space kitchen and a need for more storage in this 90+ year-old home. No cabinet space goes to waste with this blind corner pull-out.
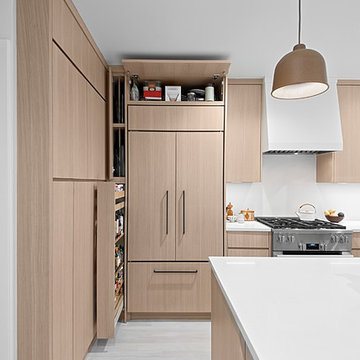
Cleverly designed storage space with roll-outs next to the refrigerator and horizontal lift upper cabinets above add to the clean sleek look of this modern kitchen design. Custom cabinetry made in the Benvenuti and Stein Evanston cabinet shop.
Norman Sizemore-Photographer

Création d'une cuisine sur mesure avec équipements intégrés.
Idee per una piccola cucina scandinava con lavello a vasca singola, ante a filo, ante in legno chiaro, top in laminato, paraspruzzi blu, elettrodomestici da incasso, pavimento con piastrelle in ceramica, nessuna isola, pavimento grigio e top blu
Idee per una piccola cucina scandinava con lavello a vasca singola, ante a filo, ante in legno chiaro, top in laminato, paraspruzzi blu, elettrodomestici da incasso, pavimento con piastrelle in ceramica, nessuna isola, pavimento grigio e top blu

Idee per una piccola cucina ad U stile americano con ante in stile shaker, ante in legno chiaro, top in granito, paraspruzzi multicolore, paraspruzzi con piastrelle in ceramica, elettrodomestici in acciaio inossidabile, penisola e top verde
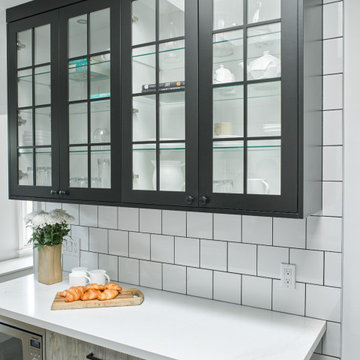
Kitchen renovation were the client wanted to increase storage, countertop surface and create a better flow. We removed a partition wall to enlarge the kitchen and we incorporated all custom cabinetry, Silestone countertops and all new appliances. The black hood ties in the black accent cabinetry surrounding the kitchen.
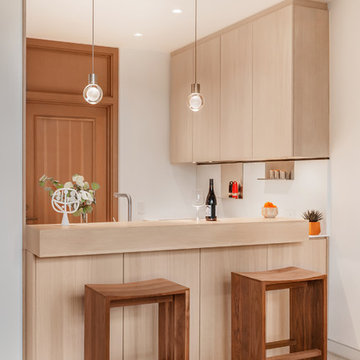
This project was built by Krekow Jennings.
High quality integrated kitchen cabinets, and stools, by Henrybuilt.
Lighting design by Brian Hood Lighting Design.
Ceramic art by Heidi Anderson.
Photography by Tina Witherspoon.
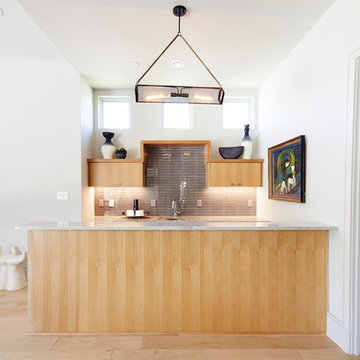
Ispirazione per una piccola cucina lineare moderna con ante lisce, ante in legno chiaro, paraspruzzi marrone, paraspruzzi con piastrelle in ceramica, parquet chiaro, penisola e pavimento marrone

This kitchen had not been renovated since the salt box colonial house was built in the 1960’s. The new owner felt it was time for a complete refresh with some traditional details and adding in the owner’s contemporary tastes.
At initial observation, we determined the house had good bones; including high ceilings and abundant natural light from a double-hung window and three skylights overhead recently installed by our client. Mixing the homeowners desires required the skillful eyes of Cathy and Ed from Renovisions. The original kitchen had dark stained, worn cabinets, in-adequate lighting and a non-functional coat closet off the kitchen space. In order to achieve a true transitional look, Renovisions incorporated classic details with subtle, simple and cleaner line touches. For example, the backsplash mix of honed and polished 2” x 3” stone-look subway tile is outlined in brushed stainless steel strips creating an edgy feel, especially at the niche above the range. Removing the existing wall that shared the coat closet opened up the kitchen to allow adding an island for seating and entertaining guests.
We chose natural maple, shaker style flat panel cabinetry with longer stainless steel pulls instead of knobs, keeping in line with the clients desire for a sleeker design. This kitchen had to be gutted to accommodate the new layout featuring an island with pull-out trash and recycling and deeper drawers for utensils. Spatial constraints were top of mind and incorporating a convection microwave above the slide-in range made the most sense. Our client was thrilled with the ability to bake, broil and microwave from GE’s advantium oven – how convenient! A custom pull-out cabinet was built for his extensive array of spices and oils. The sink base cabinet provides plenty of area for the large rectangular stainless steel sink, single-lever multi-sprayer faucet and matching filtered water dispenser faucet. The natural, yet sleek green soapstone countertop with distinct white veining created a dynamic visual and principal focal point for the now open space.
While oak wood flooring existed in the entire first floor, as an added element of color and interest we installed multi-color slate-look porcelain tiles in the kitchen area. We also installed a fully programmable floor heating system for those chilly New England days. Overall, out client was thrilled with his Mission Transition.
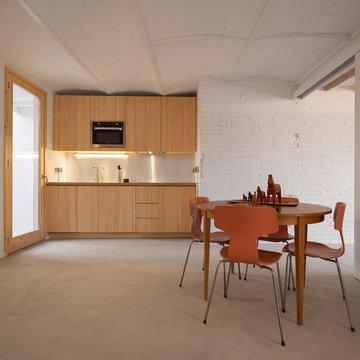
Mobiliario: Noak Room
Esempio di una piccola cucina contemporanea con ante lisce, ante in legno chiaro, elettrodomestici in acciaio inossidabile, pavimento in cemento, nessuna isola e pavimento grigio
Esempio di una piccola cucina contemporanea con ante lisce, ante in legno chiaro, elettrodomestici in acciaio inossidabile, pavimento in cemento, nessuna isola e pavimento grigio

fotografías AD+ arquitectura
Immagine di un piccolo cucina con isola centrale contemporaneo con ante in legno chiaro, top in granito, pavimento con piastrelle in ceramica, pavimento grigio, lavello a vasca singola, ante lisce, elettrodomestici in acciaio inossidabile e top grigio
Immagine di un piccolo cucina con isola centrale contemporaneo con ante in legno chiaro, top in granito, pavimento con piastrelle in ceramica, pavimento grigio, lavello a vasca singola, ante lisce, elettrodomestici in acciaio inossidabile e top grigio
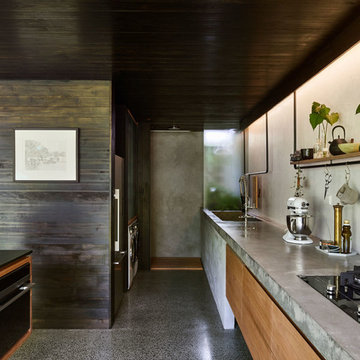
Toby Scott
Ispirazione per una piccola cucina moderna con lavello sottopiano, ante lisce, ante in legno chiaro, paraspruzzi bianco, elettrodomestici neri, pavimento in cemento, pavimento grigio e top in cemento
Ispirazione per una piccola cucina moderna con lavello sottopiano, ante lisce, ante in legno chiaro, paraspruzzi bianco, elettrodomestici neri, pavimento in cemento, pavimento grigio e top in cemento
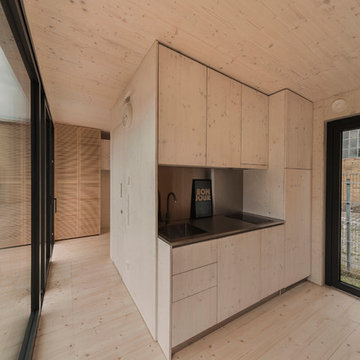
Durch eine breite Fensterfront wird der Innenraum mit der großen Holzterrasse und dem Außenraum verbunden.
Foto: Dmitriy Yagovkin.
Foto di una piccola cucina minimalista con ante lisce, ante in legno chiaro, top in acciaio inossidabile e parquet chiaro
Foto di una piccola cucina minimalista con ante lisce, ante in legno chiaro, top in acciaio inossidabile e parquet chiaro
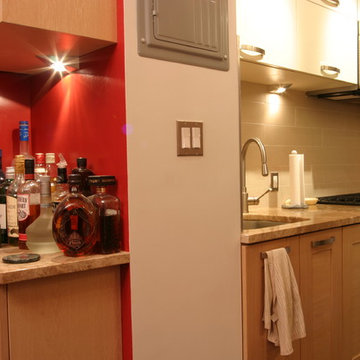
Idee per una piccola cucina tradizionale con lavello sottopiano, ante in stile shaker, ante in legno chiaro, top in quarzite, paraspruzzi beige, paraspruzzi con piastrelle di vetro, elettrodomestici in acciaio inossidabile e parquet scuro
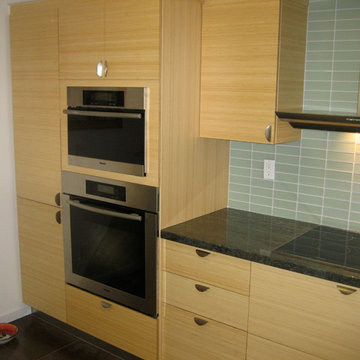
Esempio di una piccola cucina parallela minimal chiusa con lavello sottopiano, ante lisce, ante in legno chiaro, top in granito, paraspruzzi blu, paraspruzzi con piastrelle di vetro, elettrodomestici in acciaio inossidabile, pavimento con piastrelle in ceramica e nessuna isola
Cucine piccole con ante in legno chiaro - Foto e idee per arredare
8