Cucine Parallele con top multicolore - Foto e idee per arredare
Filtra anche per:
Budget
Ordina per:Popolari oggi
101 - 120 di 4.317 foto
1 di 3
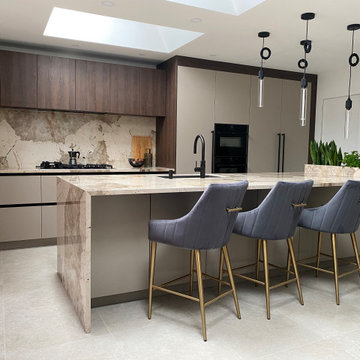
The Diane Berry team worked on this semidetached house to create an open plan living space, with a kitchen incorporating a washing machine, an under stairs cupboard for the boiler and food pantry. A champagne and herb trough act as a room divider from the lounge Tv area and to one side of the room a lovely calm log burner area to snuggle and relax.
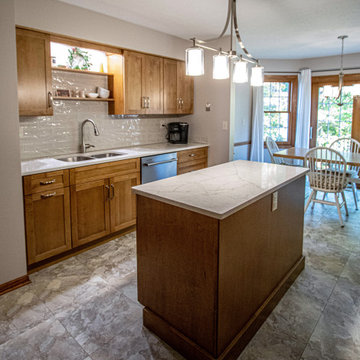
In this kitchen, Siteline Cabinetry in the Walton shaker door style with the Toffee stain finish was installed. The countertop is MSI Calacatta Valentin quartz with a standard edge treatment with a Transolid Stainless Steel Sink and Moen Spot Resist Stainless faucet. The tile backsplash is 3x12 irregular subway tile by Anatolia Marlow collection. An Elmwood Park collection pendant light over the island and a mini chandelier in Brushed Nickel. On the floor is 18x18 Flex Corinthia in the Amber color Luxury Vinyl Tile.
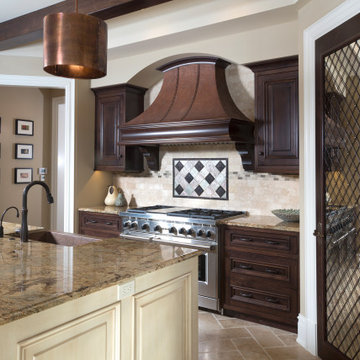
Ispirazione per una cucina tradizionale di medie dimensioni con lavello sottopiano, ante con bugna sagomata, ante in legno bruno, top in granito, paraspruzzi in mattoni, elettrodomestici in acciaio inossidabile, pavimento in gres porcellanato, pavimento beige, top multicolore e travi a vista
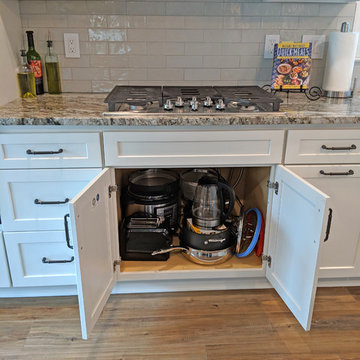
The Solstice team updated the kitchen design for this Odenton, MD home located in the Four Seasons Estates. The result is a bright, open plan transitional kitchen that enhances both the style and functionality of the home. The foundation of this design is HomeCrest by MasterBrand Sedona style cabinets in maple with a French vanilla finish. Behind the stylish cabinet doors sits ample customized storage, including a pantry cabinet with roll out shelves, tray dividers, a customized pull out with cooking utensil inserts and a knife block, and much more. The kitchen cabinets are accessorized by Top Knobs Brixton hardware and Blue Dunes granite from Atlas Stone. A Kohler Whitehaven apron front sink with a Delta Cassidy pull out spray faucet give the design an eclectic edge. The backsplash is a simple 2 x 8 Gris Claro gray subway tile from Compass Stone & Tile. The kitchen island has barstools for casual dining, and is complemented by Varnum 4-light lantern pendants. The COREtec Edinburgh Oak luxury vinyl tile floor from local supplier Quality Carpet One in Crofton adds warmth to this welcoming kitchen design.
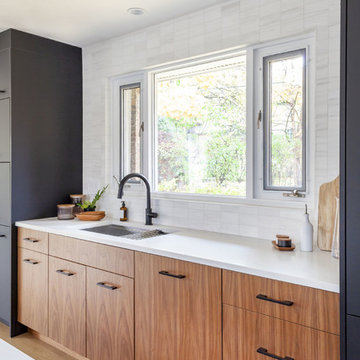
What started solely as a master bath project soon spiraled into working with the homeowners to redefine and remodel most of this split level home. Opening things up in the kitchen not only helped with the flow of things, but you get a wonderful view of each room when you walk in the front door. These cabinets are made of book matched walnut, meaning the grain of the tree lines up from door to door. Photography by LOMA Studios, lomastudios.com
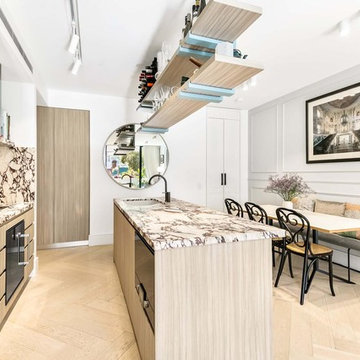
N/A
Immagine di una piccola cucina minimal con lavello sottopiano, ante in legno chiaro, top in marmo, paraspruzzi multicolore, paraspruzzi in marmo, elettrodomestici neri, parquet chiaro, pavimento beige, ante lisce e top multicolore
Immagine di una piccola cucina minimal con lavello sottopiano, ante in legno chiaro, top in marmo, paraspruzzi multicolore, paraspruzzi in marmo, elettrodomestici neri, parquet chiaro, pavimento beige, ante lisce e top multicolore
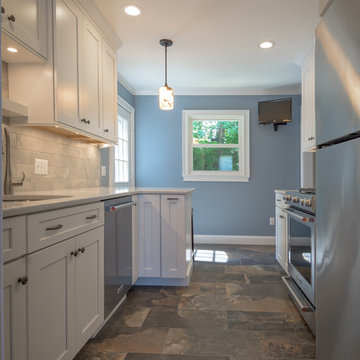
Ispirazione per una piccola cucina parallela tradizionale chiusa con lavello sottopiano, ante in stile shaker, ante bianche, top in quarzo composito, paraspruzzi multicolore, paraspruzzi con piastrelle in ceramica, elettrodomestici in acciaio inossidabile, pavimento con piastrelle in ceramica, pavimento multicolore e top multicolore
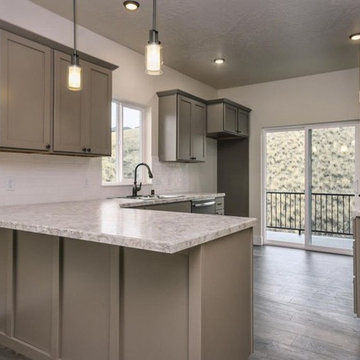
Esempio di una piccola cucina parallela classica chiusa con ante in stile shaker, lavello da incasso, ante grigie, top in granito, paraspruzzi bianco, paraspruzzi con piastrelle in ceramica, elettrodomestici in acciaio inossidabile, pavimento in laminato, penisola, pavimento marrone e top multicolore
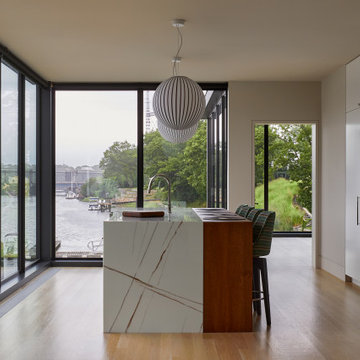
Esempio di una piccola cucina design con lavello sottopiano, ante lisce, ante bianche, top in marmo, paraspruzzi multicolore, paraspruzzi in marmo, elettrodomestici da incasso, parquet chiaro, pavimento beige e top multicolore
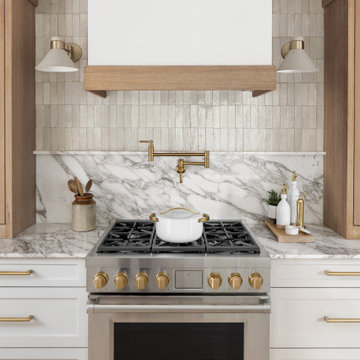
Chef style kitchen with beautiful layers of marble, zellige tile and brass accents. white oak finishes the hood and mixes well with upper cabinets that run from countertop to ceiling.
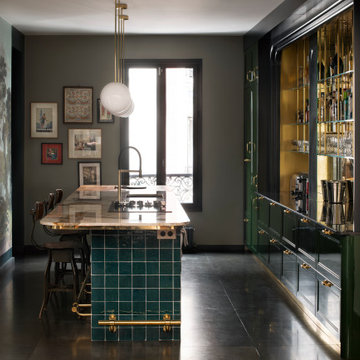
Foto di una grande cucina minimalista con lavello sottopiano, ante verdi, top in quarzite, paraspruzzi a specchio, pavimento con piastrelle in ceramica, pavimento nero e top multicolore
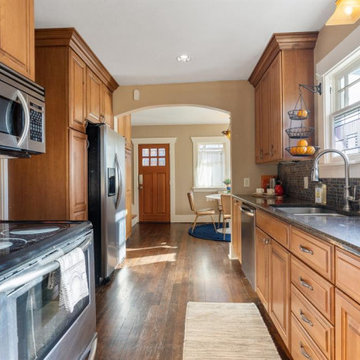
Updated galley style kitchen with granite countertops, fur hardwood flooring and soft-close cabinets.
Idee per una grande cucina american style con top in granito, parquet scuro, nessuna isola, top multicolore e elettrodomestici in acciaio inossidabile
Idee per una grande cucina american style con top in granito, parquet scuro, nessuna isola, top multicolore e elettrodomestici in acciaio inossidabile
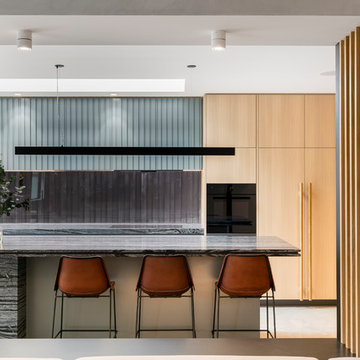
Builder - TCON Group
Architect - Pleysier Perkins
Photo - Michael Kai
Esempio di una grande cucina minimalista con lavello da incasso, ante in legno chiaro, paraspruzzi a finestra, elettrodomestici neri, pavimento in cemento, pavimento grigio e top multicolore
Esempio di una grande cucina minimalista con lavello da incasso, ante in legno chiaro, paraspruzzi a finestra, elettrodomestici neri, pavimento in cemento, pavimento grigio e top multicolore
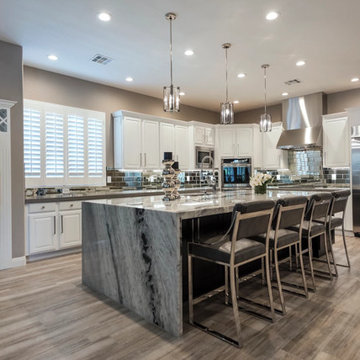
Huge island with large seating area, and a waterfall on both sides
Immagine di una grande cucina classica con lavello sottopiano, ante con bugna sagomata, ante bianche, top in granito, paraspruzzi a specchio, elettrodomestici in acciaio inossidabile, pavimento con piastrelle in ceramica, pavimento grigio e top multicolore
Immagine di una grande cucina classica con lavello sottopiano, ante con bugna sagomata, ante bianche, top in granito, paraspruzzi a specchio, elettrodomestici in acciaio inossidabile, pavimento con piastrelle in ceramica, pavimento grigio e top multicolore
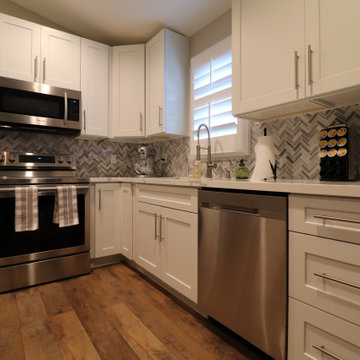
Foto di una cucina moderna di medie dimensioni con lavello stile country, ante con riquadro incassato, ante bianche, top in legno, paraspruzzi multicolore, paraspruzzi con piastrelle in ceramica, elettrodomestici in acciaio inossidabile, parquet chiaro, pavimento marrone, top multicolore e soffitto a volta
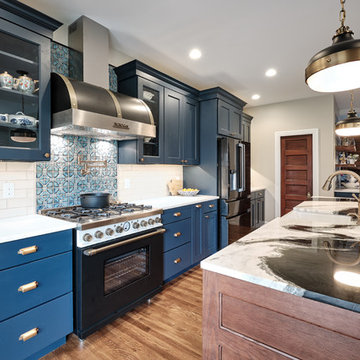
This kitchen in Fishtown, Philadelphia features Sherwin Williams rainstorm blue painted perimeter cabinets with Namib white quartzite countertop. An oak island with panda quartzite countertop includes apron front sink, trash pull out and open display cabinet. Brass hardware accents and black appliances are also featured throughout the kitchen.
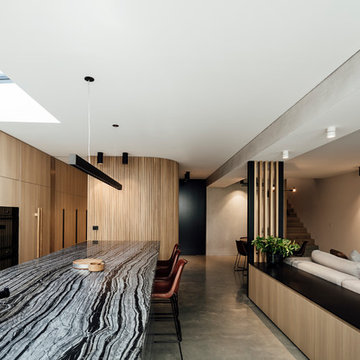
Builder - TCON Group
Architect - Pleysier Perkins
Photo - Michael Kai
Ispirazione per una grande cucina minimalista con lavello da incasso, ante in legno chiaro, paraspruzzi a finestra, elettrodomestici neri, pavimento in cemento, pavimento grigio e top multicolore
Ispirazione per una grande cucina minimalista con lavello da incasso, ante in legno chiaro, paraspruzzi a finestra, elettrodomestici neri, pavimento in cemento, pavimento grigio e top multicolore
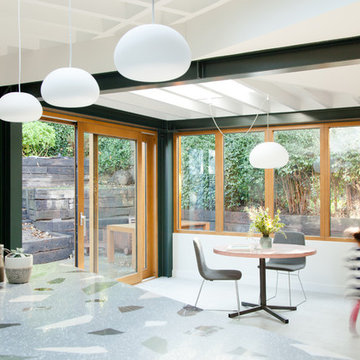
Ispirazione per una cucina di medie dimensioni con ante lisce, ante verdi, top alla veneziana e top multicolore

The cabin typology redux came out of the owner’s desire to have a house that is warm and familiar, but also “feels like you are on vacation.” The basis of the “Hewn House” design starts with a cabin’s simple form and materiality: a gable roof, a wood-clad body, a prominent fireplace that acts as the hearth, and integrated indoor-outdoor spaces. However, rather than a rustic style, the scheme proposes a clean-lined and “hewned” form, sculpted, to best fit on its urban infill lot.
The plan and elevation geometries are responsive to the unique site conditions. Existing prominent trees determined the faceted shape of the main house, while providing shade that projecting eaves of a traditional log cabin would otherwise offer. Deferring to the trees also allows the house to more readily tuck into its leafy East Austin neighborhood, and is therefore more quiet and secluded.
Natural light and coziness are key inside the home. Both the common zone and the private quarters extend to sheltered outdoor spaces of varying scales: the front porch, the private patios, and the back porch which acts as a transition to the backyard. Similar to the front of the house, a large cedar elm was preserved in the center of the yard. Sliding glass doors open up the interior living zone to the backyard life while clerestory windows bring in additional ambient light and tree canopy views. The wood ceiling adds warmth and connection to the exterior knotted cedar tongue & groove. The iron spot bricks with an earthy, reddish tone around the fireplace cast a new material interest both inside and outside. The gable roof is clad with standing seam to reinforced the clean-lined and faceted form. Furthermore, a dark gray shade of stucco contrasts and complements the warmth of the cedar with its coolness.
A freestanding guest house both separates from and connects to the main house through a small, private patio with a tall steel planter bed.
Photo by Charles Davis Smith
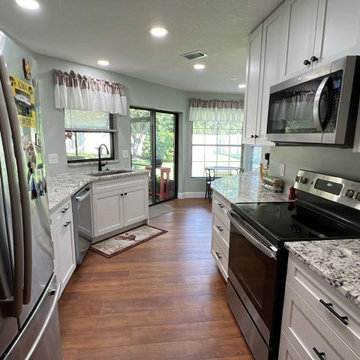
Immagine di una cucina parallela con ante in stile shaker, ante bianche, top in granito e top multicolore
Cucine Parallele con top multicolore - Foto e idee per arredare
6