Cucine Parallele con top multicolore - Foto e idee per arredare
Filtra anche per:
Budget
Ordina per:Popolari oggi
21 - 40 di 4.317 foto
1 di 3
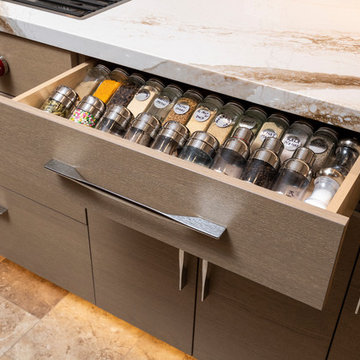
Ian Coleman
Foto di una cucina design di medie dimensioni con lavello sottopiano, ante lisce, ante marroni, top in quarzo composito, paraspruzzi multicolore, elettrodomestici in acciaio inossidabile, pavimento in gres porcellanato, pavimento marrone e top multicolore
Foto di una cucina design di medie dimensioni con lavello sottopiano, ante lisce, ante marroni, top in quarzo composito, paraspruzzi multicolore, elettrodomestici in acciaio inossidabile, pavimento in gres porcellanato, pavimento marrone e top multicolore

Project by Wiles Design Group. Their Cedar Rapids-based design studio serves the entire Midwest, including Iowa City, Dubuque, Davenport, and Waterloo, as well as North Missouri and St. Louis.
For more about Wiles Design Group, see here: https://wilesdesigngroup.com/

Designer: Terri Sears
Photography: Melissa M Mills
Ispirazione per una piccola cucina classica con lavello stile country, ante in stile shaker, ante bianche, top in marmo, paraspruzzi bianco, paraspruzzi con piastrelle diamantate, elettrodomestici in acciaio inossidabile, pavimento in legno massello medio, nessuna isola, pavimento marrone e top multicolore
Ispirazione per una piccola cucina classica con lavello stile country, ante in stile shaker, ante bianche, top in marmo, paraspruzzi bianco, paraspruzzi con piastrelle diamantate, elettrodomestici in acciaio inossidabile, pavimento in legno massello medio, nessuna isola, pavimento marrone e top multicolore

Idee per una cucina industriale con ante lisce, ante grigie, top in acciaio inossidabile, lavello integrato, paraspruzzi bianco, paraspruzzi in mattoni, elettrodomestici in acciaio inossidabile, parquet scuro, pavimento marrone e top multicolore

Renovated transitional style kitchen in 1930's era Boston area home has custom cabinets, Bianco Romano counter with 2 inch mitered edge, matching granite backsplash and porcelain tile floor.

Pilcher Residential
Ispirazione per una cucina rustica con lavello a doppia vasca, ante lisce, ante bianche, top in laminato, paraspruzzi bianco, paraspruzzi con piastrelle in ceramica, elettrodomestici in acciaio inossidabile, pavimento marrone e top multicolore
Ispirazione per una cucina rustica con lavello a doppia vasca, ante lisce, ante bianche, top in laminato, paraspruzzi bianco, paraspruzzi con piastrelle in ceramica, elettrodomestici in acciaio inossidabile, pavimento marrone e top multicolore

The in-law suite kitchen could only be in a small corner of the basement. The kitchen design started with the question: how small can this kitchen be? The compact layout was designed to provide generous counter space, comfortable walking clearances, and abundant storage. The bold colors and fun patterns anchored by the warmth of the dark wood flooring create a happy and invigorating space.
SQUARE FEET: 140

Removed separating block wall to open kitchen up to dining room.
Installed ForeverMark Grey Shaker Cabinet.
Turned around cabinets on dining side to make the most use of the small kitchen space.
Stacked wall cabinets on top of each other to make a full size pantry cabinet in a very narrow space.
White subway tile with grey grout
New recessed lights to better light the kitchen after the wall removal.
Undermount granite composite sink
Pull down sink faucet
White and grey quartz countertops
New Grey LVP Flooring

Ispirazione per una grande cucina parallela tradizionale chiusa con lavello sottopiano, ante bianche, top in quarzite, paraspruzzi bianco, elettrodomestici in acciaio inossidabile, pavimento in legno massello medio, pavimento marrone, ante in stile shaker, paraspruzzi con piastrelle in ceramica, penisola e top multicolore
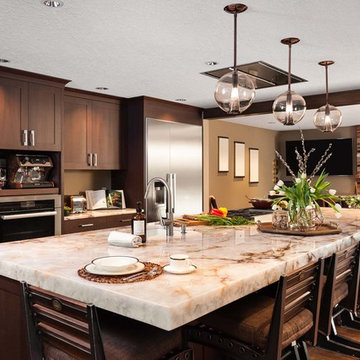
An extensive kitchen remodel in transitional modern contemporary style. The star of the show is the large island with a stunning granite slab counter top. Other features include globe pendant lighting, a plumbed-in espresso machine, stylish beverage bar, concealed range hood, and copper accents.
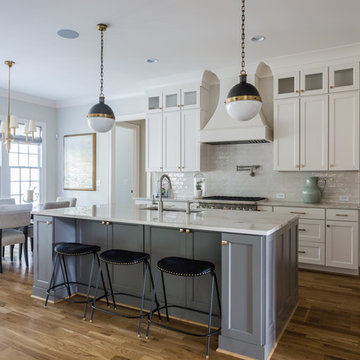
Idee per una cucina tradizionale con lavello sottopiano, ante in stile shaker, ante bianche, paraspruzzi bianco, paraspruzzi con piastrelle diamantate, pavimento in legno massello medio, pavimento marrone e top multicolore

Idee per una cucina scandinava di medie dimensioni con lavello integrato, ante lisce, ante bianche, top in marmo, paraspruzzi multicolore, paraspruzzi in marmo, parquet scuro, pavimento marrone, elettrodomestici bianchi e top multicolore

joana Morrison
Esempio di una grande cucina contemporanea con lavello sottopiano, ante lisce, ante bianche, top in marmo, paraspruzzi a specchio, elettrodomestici in acciaio inossidabile, pavimento in gres porcellanato, pavimento bianco e top multicolore
Esempio di una grande cucina contemporanea con lavello sottopiano, ante lisce, ante bianche, top in marmo, paraspruzzi a specchio, elettrodomestici in acciaio inossidabile, pavimento in gres porcellanato, pavimento bianco e top multicolore

Foto di una cucina minimal con lavello sottopiano, ante lisce, ante in legno scuro, paraspruzzi bianco, elettrodomestici da incasso, pavimento in legno massello medio, pavimento marrone, top multicolore, travi a vista e soffitto in legno
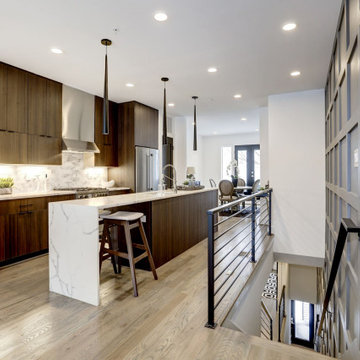
Esempio di una cucina chic con lavello sottopiano, ante lisce, ante in legno scuro, paraspruzzi multicolore, elettrodomestici in acciaio inossidabile, pavimento in legno massello medio, pavimento marrone e top multicolore

Ispirazione per una piccola cucina chiusa con lavello stile country, ante in stile shaker, ante bianche, top in legno, paraspruzzi a effetto metallico, paraspruzzi con piastrelle di metallo, elettrodomestici bianchi, parquet scuro, pavimento nero e top multicolore

The breathtaking ocean views influenced the dramatic redesign of this water-front Poipu condo. The outdated condo was completely remodeled to allow full appreciation of the surrounding views, bring in a fresh new color palette, and modernize and update everything from the electrical wiring to the new luxury bath towels. The clients wanted the condo to feel “fun, happy, and cheerful,” and to stand apart from the typical vacation rental on Kauai. They wanted to turn this condo into the ultimate “beach house” that felt just as luxurious as the gorgeous natural surroundings.
Fresh white ship-lap walls set the backdrop for this modern beach style, which is further enhanced with bold stripes, natural textures, and ocean-themed decor. The palette of cobalt, aqua and lichen green is fresh and vibrant against the neutral backdrop. Trina Turk’s “Peacock Print” was the inspiration fabric for the living and dining room. The print is so lively, colorful, and modern, and was the perfect place to start.
Every custom detail was thoughtfully chosen to bring a sense of luxury and originality to the space. While some elements are whimsical, such as the playful octopus art & fish-themed fabric, other elements are sophisticated and classic, to help keep the design grounded.
Special features include a custom-made “Moroccan Fish Scale” tile backsplash in the kitchen, crushed marble counter tops with oyster shells and float glass, and blue glass pendant lights, reminiscent of water bubbles.

View of the kitchen and L-shaped pantry with dining beyond at right. Featured are the expansive Sea Pearl quartzite counters, backsplash, and island, the custom walnut cabinets, and the built-in appliances.
Photo credit: Alan Tansey

Stunning finishes including natural timber veneer, polyurethane & Caesarstone make for a professionally designed space.
Opting for the contemporary V Groove cabinetry doors creates warmth & texture along with black accents to complete the look.
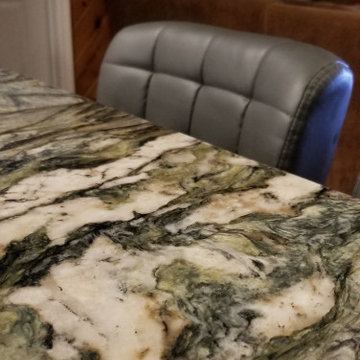
Gainesville Lake Home Kitchen, Butler's Pantry & Laundry Room Remodel
Foto di una cucina tradizionale di medie dimensioni con lavello sottopiano, ante con riquadro incassato, ante in legno bruno, top in quarzite, paraspruzzi grigio, paraspruzzi con piastrelle in ceramica, elettrodomestici in acciaio inossidabile, pavimento in gres porcellanato, pavimento grigio e top multicolore
Foto di una cucina tradizionale di medie dimensioni con lavello sottopiano, ante con riquadro incassato, ante in legno bruno, top in quarzite, paraspruzzi grigio, paraspruzzi con piastrelle in ceramica, elettrodomestici in acciaio inossidabile, pavimento in gres porcellanato, pavimento grigio e top multicolore
Cucine Parallele con top multicolore - Foto e idee per arredare
2