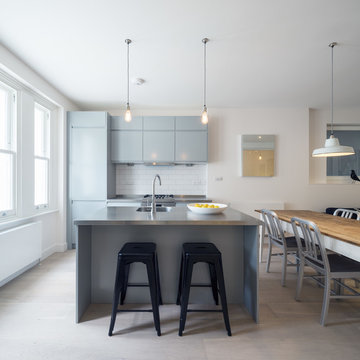Cucine Parallele con lavello integrato - Foto e idee per arredare
Filtra anche per:
Budget
Ordina per:Popolari oggi
121 - 140 di 8.683 foto
1 di 3
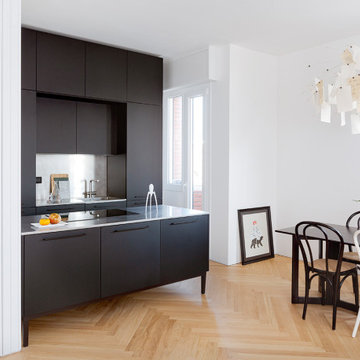
cucina e tavolo da pranzo
Idee per una cucina minimal di medie dimensioni in acciaio con lavello integrato, ante lisce, ante nere, top in acciaio inossidabile, elettrodomestici in acciaio inossidabile, parquet chiaro e abbinamento di mobili antichi e moderni
Idee per una cucina minimal di medie dimensioni in acciaio con lavello integrato, ante lisce, ante nere, top in acciaio inossidabile, elettrodomestici in acciaio inossidabile, parquet chiaro e abbinamento di mobili antichi e moderni

A leicht kitchen in carbon grey and Kiruna with Corian worktops and a quad of Siemens appliances.
Idee per una cucina contemporanea di medie dimensioni con lavello integrato, ante lisce, ante grigie, top in superficie solida, paraspruzzi grigio, elettrodomestici neri, pavimento in legno massello medio e top grigio
Idee per una cucina contemporanea di medie dimensioni con lavello integrato, ante lisce, ante grigie, top in superficie solida, paraspruzzi grigio, elettrodomestici neri, pavimento in legno massello medio e top grigio

Designed by Malia Schultheis and built by Tru Form Tiny. This Tiny Home features Blue stained pine for the ceiling, pine wall boards in white, custom barn door, custom steel work throughout, and modern minimalist window trim. The Cabinetry is Maple with stainless steel countertop and hardware. The backsplash is a glass and stone mix. It only has a 2 burner cook top and no oven. The washer/ drier combo is in the kitchen area. Open shelving was installed to maintain an open feel.

Ispirazione per una cucina minimal con lavello integrato, ante lisce, ante in legno scuro, top in acciaio inossidabile, paraspruzzi bianco, pavimento in legno massello medio, penisola, pavimento marrone e top grigio
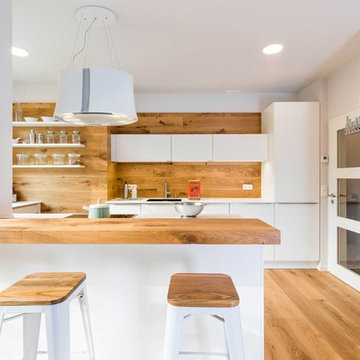
Realisierung durch WerkraumKüche, Fotos Frank Schneider
Ispirazione per una grande cucina nordica con lavello integrato, ante lisce, ante bianche, paraspruzzi marrone, paraspruzzi in legno, pavimento in legno massello medio, penisola, pavimento marrone e top bianco
Ispirazione per una grande cucina nordica con lavello integrato, ante lisce, ante bianche, paraspruzzi marrone, paraspruzzi in legno, pavimento in legno massello medio, penisola, pavimento marrone e top bianco
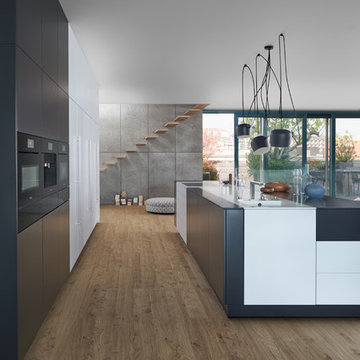
Offene Küche in Schwarz-Weiß mit Kochinsel
Idee per un'ampia cucina minimal con lavello integrato, ante lisce, ante nere, paraspruzzi bianco, paraspruzzi in legno, elettrodomestici neri, parquet scuro e pavimento marrone
Idee per un'ampia cucina minimal con lavello integrato, ante lisce, ante nere, paraspruzzi bianco, paraspruzzi in legno, elettrodomestici neri, parquet scuro e pavimento marrone
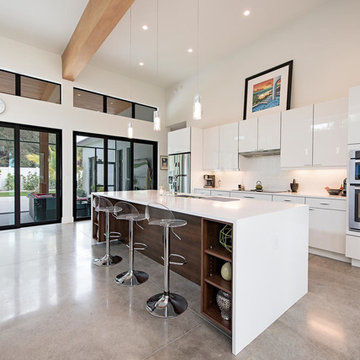
Esempio di una cucina moderna di medie dimensioni con lavello integrato, ante lisce, ante bianche, top in quarzite, paraspruzzi bianco, elettrodomestici in acciaio inossidabile e pavimento in cemento
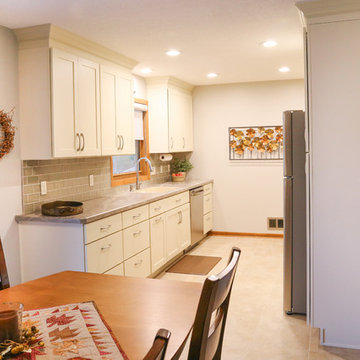
Foto di una piccola cucina parallela classica chiusa con lavello integrato, ante in stile shaker, ante bianche, top in laminato, paraspruzzi beige, paraspruzzi con piastrelle di vetro, elettrodomestici in acciaio inossidabile, pavimento in vinile e nessuna isola
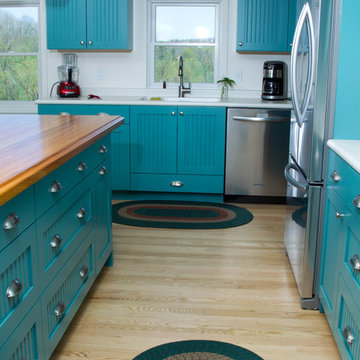
Photography by Jane
Idee per una grande cucina stile americano con lavello integrato, ante in stile shaker, ante blu, top in legno, paraspruzzi bianco, elettrodomestici in acciaio inossidabile e parquet chiaro
Idee per una grande cucina stile americano con lavello integrato, ante in stile shaker, ante blu, top in legno, paraspruzzi bianco, elettrodomestici in acciaio inossidabile e parquet chiaro
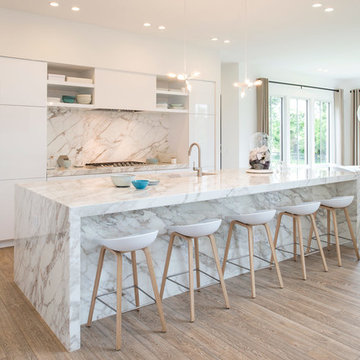
©2014 Maxine Schnitzer Photography
Idee per una grande cucina nordica con lavello integrato, ante lisce, ante bianche, paraspruzzi bianco, elettrodomestici da incasso, parquet chiaro e paraspruzzi in marmo
Idee per una grande cucina nordica con lavello integrato, ante lisce, ante bianche, paraspruzzi bianco, elettrodomestici da incasso, parquet chiaro e paraspruzzi in marmo
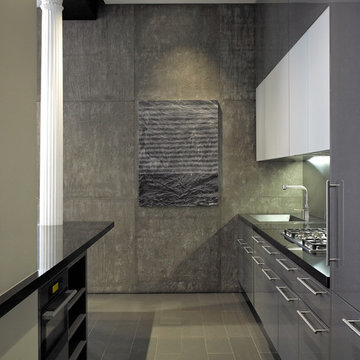
This NoHo apartment, in a landmarked circa 1870 building designed by Stephen Decatur Hatch and converted to lofts in 1987, had been interestingly renovated by a rock musician before being purchased by a young hedge fund manager and his gallery director girlfriend. Naturally, the couple brought to the project their collection of painting, photography and sculpture, mostly by young emerging artists. Axis Mundi accommodated these pieces within a neutral palette accented with occasional flashes of bright color that referenced the various artworks. Major furniture pieces – a sectional in the library, a 12-foot-long dining table–along with a rich blend of textures such as leather, linen, fur and warm woods, helped bring the sprawling dimensions of the loft down to human scale.
Photography: Mark Roskams
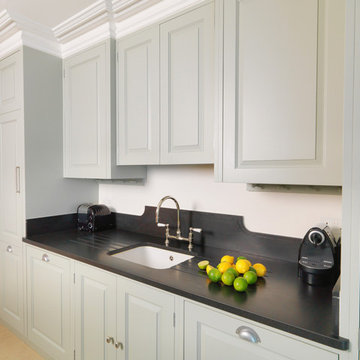
This elegant, classic painted kitchen was designed and made by Tim Wood to act as the hub of this busy family house in Kensington, London.
The kitchen has many elements adding to its traditional charm, such as Shaker-style peg rails, an integrated larder unit, wall inset spice racks and a limestone floor. A richly toned iroko worktop adds warmth to the scheme, whilst honed Nero Impala granite upstands feature decorative edging and cabinet doors take on a classic style painted in Farrow & Ball's pale powder green. A decorative plasterer was even hired to install cornicing above the wall units to give the cabinetry an original feel.
But despite its homely qualities, the kitchen is packed with top-spec appliances behind the cabinetry doors. There are two large fridge freezers featuring icemakers and motorised shelves that move up and down for improved access, in addition to a wine fridge with individually controlled zones for red and white wines. These are teamed with two super-quiet dishwashers that boast 30-minute quick washes, a 1000W microwave with grill, and a steam oven with various moisture settings.
The steam oven provides a restaurant quality of food, as you can adjust moisture and temperature levels to achieve magnificent flavours whilst retaining most of the nutrients, including minerals and vitamins.
The La Cornue oven, which is hand-made in Paris, is in brushed nickel, stainless steel and shiny black. It is one of the most amazing ovens you can buy and is used by many top Michelin rated chefs. It has domed cavity ovens for better baking results and makes a really impressive focal point too.
Completing the line-up of modern technologies are a bespoke remote controlled extractor designed by Tim Wood with an external motor to minimise noise, a boiling and chilled water dispensing tap and industrial grade waste disposers on both sinks.
Designed, hand built and photographed by Tim Wood

This project was one of my favourites to date. The client had given me complete freedom to design a featured kitchen that was big on functionality, practicality and entertainment as much as it was big in design. The mixture of dark timber grain, high-end appliances, LED lighting and minimalistic lines all came together in this stunning, show-stopping kitchen. As you make your way from the front door to the kitchen, it appears before you like a marble masterpiece. The client's had chosen this beautiful natural Italian marble, so maximum use of the marble was the centrepiece of this project. Once I received the pictures of the selected slabs, I had the idea of using the featured butterfly join as the splashback. I was able to work with the 3D team to show how this will look upon completion, and the results speak for themselves. The 3Ds had made the decisions much clearer and gave the clients confidence in the finishes and design. Every project must not only be aesthetically beautiful but should always be practical and functional for the day to day grind... this one has it all!
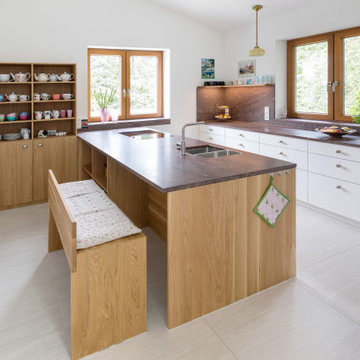
Hochwertige Kochinsel mit Sitzbank und viel Stauraum. Offene Regallösungen aus Eiche kombiniert mit weißen Fronten und geschlossenen Hochschränken bis unter die Dachschräge.
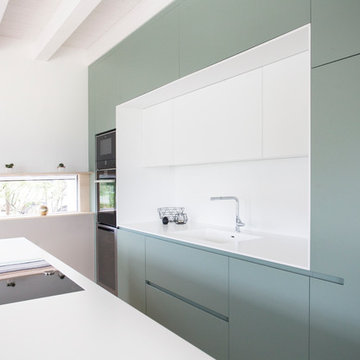
Ph. Valentina Menon
Esempio di una cucina nordica con lavello integrato, ante verdi, paraspruzzi bianco, elettrodomestici neri e top bianco
Esempio di una cucina nordica con lavello integrato, ante verdi, paraspruzzi bianco, elettrodomestici neri e top bianco
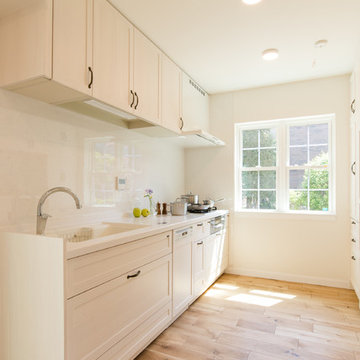
ノースアメリカンの家 千葉県松戸市 / North American style house
Idee per una grande cucina classica con lavello integrato, ante in stile shaker, ante bianche, top in superficie solida, paraspruzzi bianco, elettrodomestici in acciaio inossidabile, pavimento in legno massello medio, nessuna isola, pavimento marrone e top bianco
Idee per una grande cucina classica con lavello integrato, ante in stile shaker, ante bianche, top in superficie solida, paraspruzzi bianco, elettrodomestici in acciaio inossidabile, pavimento in legno massello medio, nessuna isola, pavimento marrone e top bianco

Bold, bright and beautiful. Just three of the many words we could use to describe the insanely cool Redhill Kitchen.
The bespoke J-Groove cabinetry keeps this kitchen sleek and smooth, with light reflecting off the slab doors to keep the room open and spacious.
Oak accents throughout the room softens the bold blue cabinetry, and grey tiles create a beautiful contrast between the two blues in the the room.
Integrated appliances ensure that the burgundy Rangemaster is always the focus of the eye, and the reclaimed gym flooring makes the room so unique.
It was a joy to work with NK Living on this project.
Photography by Chris Snook
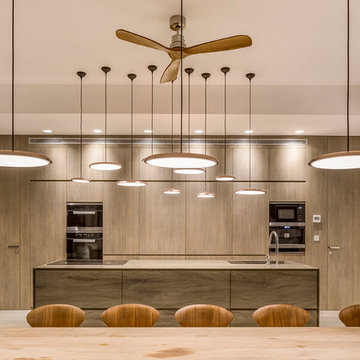
Luc Boegly
Foto di una grande cucina contemporanea con lavello integrato, elettrodomestici neri, ante lisce, ante in legno scuro e top marrone
Foto di una grande cucina contemporanea con lavello integrato, elettrodomestici neri, ante lisce, ante in legno scuro e top marrone
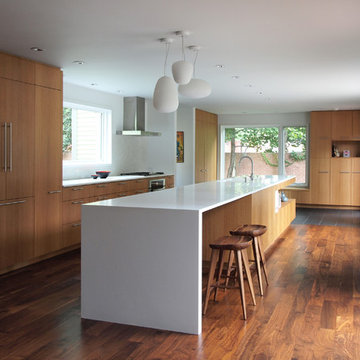
© Heather Weiss, Architect
Immagine di una grande cucina moderna con lavello integrato, ante lisce, ante in legno scuro, top in superficie solida, paraspruzzi bianco, paraspruzzi con piastrelle in ceramica, elettrodomestici da incasso e parquet scuro
Immagine di una grande cucina moderna con lavello integrato, ante lisce, ante in legno scuro, top in superficie solida, paraspruzzi bianco, paraspruzzi con piastrelle in ceramica, elettrodomestici da incasso e parquet scuro
Cucine Parallele con lavello integrato - Foto e idee per arredare
7
