Cucine Parallele con lavello integrato - Foto e idee per arredare
Filtra anche per:
Budget
Ordina per:Popolari oggi
81 - 100 di 8.683 foto
1 di 3
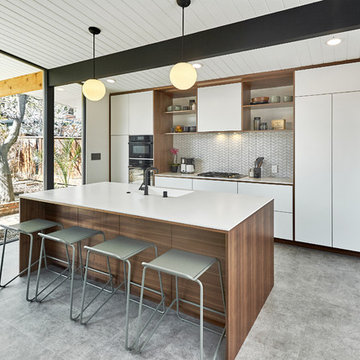
New kitchen for our client's Eichler in the Fairhaven neighborhood. Grain matched walnut and matte white doors create a beautiful combination.
Ispirazione per una cucina minimal con lavello integrato, pavimento in linoleum, ante lisce, ante bianche, paraspruzzi bianco, elettrodomestici da incasso, pavimento grigio e top bianco
Ispirazione per una cucina minimal con lavello integrato, pavimento in linoleum, ante lisce, ante bianche, paraspruzzi bianco, elettrodomestici da incasso, pavimento grigio e top bianco

Wohnküche mit Insel in hellem Design
Foto di un'ampia cucina design con lavello integrato, ante lisce, ante bianche, top in vetro, paraspruzzi bianco, paraspruzzi in legno, elettrodomestici in acciaio inossidabile, parquet scuro, 2 o più isole e pavimento marrone
Foto di un'ampia cucina design con lavello integrato, ante lisce, ante bianche, top in vetro, paraspruzzi bianco, paraspruzzi in legno, elettrodomestici in acciaio inossidabile, parquet scuro, 2 o più isole e pavimento marrone
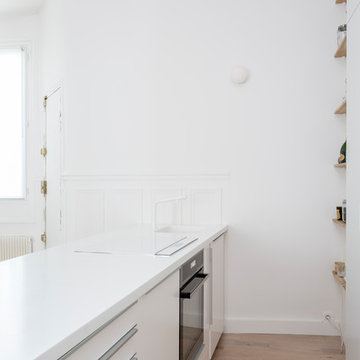
Esempio di una cucina minimal di medie dimensioni con parquet chiaro, pavimento beige, lavello integrato, ante lisce, ante bianche, top in quarzite, paraspruzzi bianco, elettrodomestici da incasso, penisola e top bianco

Immagine di una cucina nordica di medie dimensioni con ante lisce, ante in legno chiaro, paraspruzzi verde, paraspruzzi con piastrelle a mosaico, penisola, lavello integrato, top in legno e pavimento in linoleum

Ispirazione per una piccola cucina parallela tradizionale chiusa con lavello integrato, ante in stile shaker, ante bianche, paraspruzzi beige, paraspruzzi con piastrelle di vetro, elettrodomestici in acciaio inossidabile, pavimento in vinile e nessuna isola
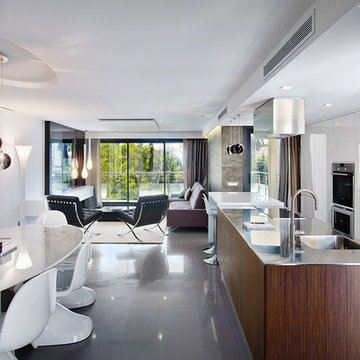
Foto di una cucina contemporanea di medie dimensioni con lavello integrato, ante lisce, ante bianche, top in acciaio inossidabile e elettrodomestici in acciaio inossidabile

This is a two tone shaker style Kitchen with Hartforth Blue base units and Shadow White Tall units. This project required us to take down a wall making the kitchen a bigger open plan family room. This project has great detail from the Silestone worktop, combination of different handles, tongue and groove end panels and custom oak shelves.

The charm of our latest kitchen project begins with the captivating choice of its finishes.
A velvety dream, the cabinets are adorned with a lavish coat of Matt Lacquer in RAL Steel Blue. This deep, lustrous hue exudes tranquillity while making a bold statement, effortlessly infusing the space with an aura of serenity and grandeur.
Enhancing the overall aesthetic are the exquisite Copper Gola Rail and Plinth, delicately curated to harmonise with the resplendent blue cabinets. The warm, burnished tones of copper lend an air of refined sophistication, captivating the eye and elevating the kitchen's allure to new heights.
Crowning this culinary masterpiece is the 30mm Silestone Gris Expo worktop, a breathtaking union of functionality and beauty. This sleek quartz surface exudes a sense of timelessness, its soft grey tones offering the perfect backdrop for culinary creations to take centre stage. The inherent durability of Silestone ensures that this worktop will remain a testament to enduring elegance for years to come.
Our vision for this project extends beyond aesthetics, incorporating thoughtful functionality into every aspect. Customised storage solutions, seamless integration of appliances, and intuitive design elements make this kitchen a haven for culinary enthusiasts, providing a seamless and pleasurable cooking experience.
As the heart of the home, this kitchen effortlessly transforms mere cooking into an exquisite art form. Its harmonious blend of luxurious materials, expert craftsmanship, and timeless design is a testament our commitment to redefining luxury kitchen living.
Discover more of our breathtaking designs on our projects page, or book a consultation to bring your dream kitchen to life.

DOT + POP: Mills St. Albert Park // Simon Shiff
Ispirazione per una cucina parallela contemporanea di medie dimensioni con lavello integrato, ante lisce, ante nere, paraspruzzi grigio, elettrodomestici da incasso, parquet chiaro, penisola, pavimento beige e top grigio
Ispirazione per una cucina parallela contemporanea di medie dimensioni con lavello integrato, ante lisce, ante nere, paraspruzzi grigio, elettrodomestici da incasso, parquet chiaro, penisola, pavimento beige e top grigio

While working within the existing kitchen footprint, the flow as studied carefully for both form and function to provide the homeowners the type of storage they need with the look they want. Slab doors and drawers in cherry adds interest and warmth while the waterfall countertop on the angled island provides the perfect mid-century feel.
Andrea Rugg Photography
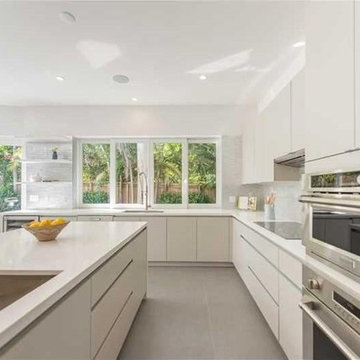
Ispirazione per una cucina moderna di medie dimensioni con lavello integrato, ante lisce, ante bianche, top in quarzite, paraspruzzi grigio, paraspruzzi con piastrelle in ceramica, elettrodomestici in acciaio inossidabile, pavimento con piastrelle in ceramica, pavimento grigio e top bianco
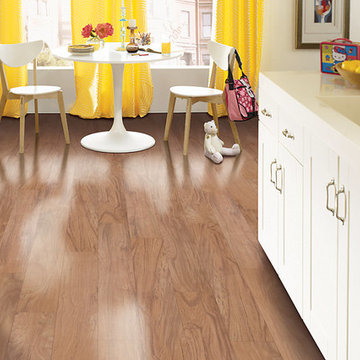
Idee per una cucina chic di medie dimensioni con lavello integrato, ante in stile shaker, ante bianche, top in quarzite, pavimento in vinile e penisola
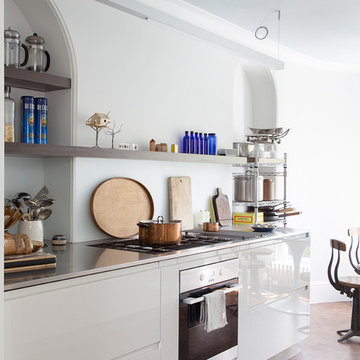
A subtle industrial feel has been achieved in this kitchen with a stainless steel worktop that seamlessly incorporates a gas hobs. Draws are made from Parapan acrylic in a light grey high gloss finish, keeping the entire look, fresh and bright. We supplied bespoke built-in shelving in a walnut veneer finish, providing a great contrast to the bright walls and cleverly highlighting the original arch.
David Giles
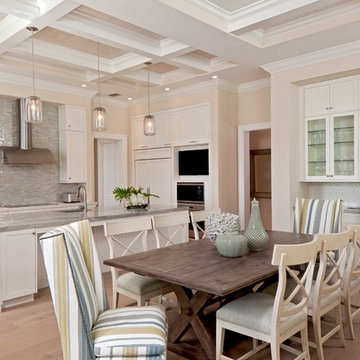
Immagine di una grande cucina tradizionale con lavello integrato, ante con riquadro incassato, ante bianche, paraspruzzi bianco, elettrodomestici in acciaio inossidabile e parquet chiaro
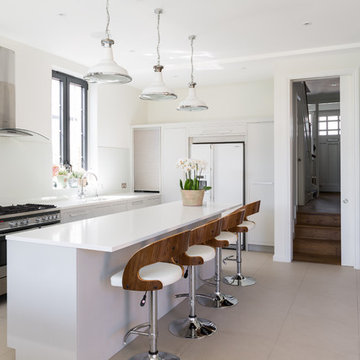
Photo Credit: Andy Beasley
Pavilion Grey Kitchen cabinets teamed with a white quartz stone countertop makes for an ultra sleek and contemporary kitchen with a very subtle injection of colour. A contrasting bespoke dark grey dresser with glass doors is great for storing glasses or in this case, tucking away a television.
The industrial feel of this property is continued throughout the house with accessories and little features. The pendant lights here match the light tone of the kitchen whilst the chrome and metal shade tie in the steel appliances with the industrial accents.
Bar Stools - Eve wooden bar stools from Atlanticshopping.co.uk £69.50 each
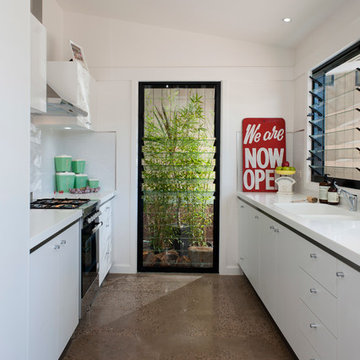
-Designed by Sketch Interiors & Design
-Photographed by Claudine Thornton Photography
Esempio di una cucina parallela contemporanea con lavello integrato, paraspruzzi con piastrelle a mosaico e pavimento in cemento
Esempio di una cucina parallela contemporanea con lavello integrato, paraspruzzi con piastrelle a mosaico e pavimento in cemento
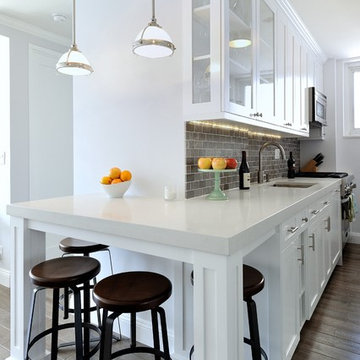
Galley kitchen in Midtown East Manhattan
KBR Design & Build
Esempio di una cucina chic di medie dimensioni con lavello integrato, ante con bugna sagomata, ante bianche, top in superficie solida, paraspruzzi grigio, paraspruzzi con piastrelle in pietra, elettrodomestici in acciaio inossidabile e pavimento in legno massello medio
Esempio di una cucina chic di medie dimensioni con lavello integrato, ante con bugna sagomata, ante bianche, top in superficie solida, paraspruzzi grigio, paraspruzzi con piastrelle in pietra, elettrodomestici in acciaio inossidabile e pavimento in legno massello medio

Images provided by 'Ancient Surfaces'
Product name: Antique Biblical Stone Flooring
Contacts: (212) 461-0245
Email: Sales@ancientsurfaces.com
Website: www.AncientSurfaces.com
Antique reclaimed Limestone flooring pavers unique in its blend and authenticity and rare in it's hardness and beauty.
With every footstep you take on those pavers you travel through a time portal of sorts, connecting you with past generations that have walked and lived their lives on top of it for centuries.

Die Kunst bei der Gestaltung dieser Küche war die Trapezform bei der Gestaltung der neuen Küche mit großem Sitzplatz Sinnvoll zu nutzen. Alle Unterschränke wurden in weißem Mattlack ausgeführt und die lange Zeile beginnt links mit einer Tiefe von 70cm und endet rechts mit 40cm. Die Kochinsel hat ebenfalls eine Trapezform. Oberschränke und Hochschränke wurden in Altholz ausgeführt.

Nobilia Line N Touch XL in Satin Grey Supermatt with Smokestack Concrete quartz worktops. This kitchen is packed with top of the range appliances, including the fabulous Bora hob, Smeg single oven and microwave, black Quooker Flex boiling water tap, all topped off with our trademark fully tuneable lighting. For more information visit our website and read the full case study.
Cucine Parallele con lavello integrato - Foto e idee per arredare
5