Cucine Parallele con ante nere - Foto e idee per arredare
Filtra anche per:
Budget
Ordina per:Popolari oggi
161 - 180 di 7.321 foto
1 di 3

The staircase is a central statement and showpiece of the house, with shadow lighting providing washes of light against the balustrading.
– DGK Architects

Esempio di una cucina industriale con ante lisce, ante nere, paraspruzzi grigio, elettrodomestici da incasso, parquet chiaro, pavimento beige, top grigio e travi a vista

Ispirazione per una cucina moderna di medie dimensioni con lavello stile country, ante lisce, ante nere, top in quarzite, paraspruzzi a effetto metallico, paraspruzzi con piastrelle di metallo, elettrodomestici da incasso, parquet chiaro, nessuna isola e top bianco
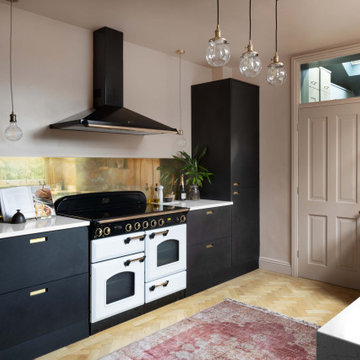
Foto di una cucina moderna di medie dimensioni con lavello stile country, ante lisce, ante nere, top in quarzite, paraspruzzi a effetto metallico, paraspruzzi con piastrelle di metallo, elettrodomestici da incasso, parquet chiaro, nessuna isola e top bianco
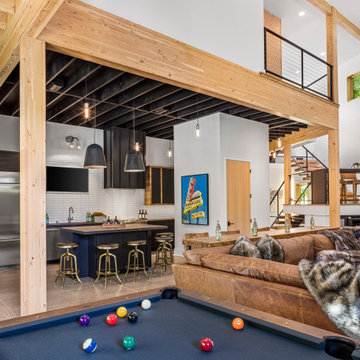
2021 Artisan Home Tour
Remodeler: Pillar Homes Partner
Photo: Landmark Photography
Have questions about this home? Please reach out to the builder listed above to learn more.

Ispirazione per una cucina parallela moderna chiusa e di medie dimensioni con lavello a doppia vasca, ante lisce, ante nere, top in cemento, paraspruzzi multicolore, paraspruzzi in gres porcellanato, elettrodomestici da incasso, pavimento con piastrelle in ceramica, nessuna isola, pavimento multicolore e top verde

Idee per una cucina scandinava di medie dimensioni con lavello a doppia vasca, ante lisce, ante nere, top in superficie solida, paraspruzzi nero, paraspruzzi con piastrelle a mosaico, elettrodomestici in acciaio inossidabile, pavimento in gres porcellanato, pavimento grigio e top bianco
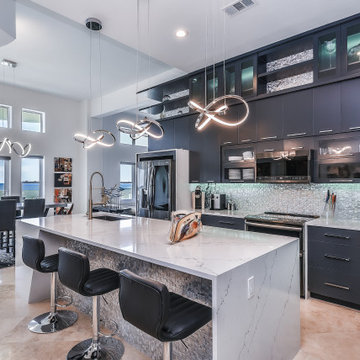
Showing off more of the contemporary cabinet design, raised metallic mosaic tile backsplash and the custom island with waterfall quartz countertop.
Idee per una grande cucina contemporanea con lavello sottopiano, ante lisce, ante nere, paraspruzzi grigio, paraspruzzi con piastrelle a listelli, elettrodomestici neri, pavimento beige e top grigio
Idee per una grande cucina contemporanea con lavello sottopiano, ante lisce, ante nere, paraspruzzi grigio, paraspruzzi con piastrelle a listelli, elettrodomestici neri, pavimento beige e top grigio

Elegant and minimalist kitchen in classic marble and soft dark tones.
The Balmoral House is located within the lower north-shore suburb of Balmoral. The site presents many difficulties being wedged shaped, on the low side of the street, hemmed in by two substantial existing houses and with just half the land area of its neighbours. Where previously the site would have enjoyed the benefits of a sunny rear yard beyond the rear building alignment, this is no longer the case with the yard having been sold-off to the neighbours.
Our design process has been about finding amenity where on first appearance there appears to be little.
The design stems from the first key observation, that the view to Middle Harbour is better from the lower ground level due to the height of the canopy of a nearby angophora that impedes views from the first floor level. Placing the living areas on the lower ground level allowed us to exploit setback controls to build closer to the rear boundary where oblique views to the key local features of Balmoral Beach and Rocky Point Island are best.
This strategy also provided the opportunity to extend these spaces into gardens and terraces to the limits of the site, maximising the sense of space of the 'living domain'. Every part of the site is utilised to create an array of connected interior and exterior spaces
The planning then became about ordering these living volumes and garden spaces to maximise access to view and sunlight and to structure these to accommodate an array of social situations for our Client’s young family. At first floor level, the garage and bedrooms are composed in a linear block perpendicular to the street along the south-western to enable glimpses of district views from the street as a gesture to the public realm. Critical to the success of the house is the journey from the street down to the living areas and vice versa. A series of stairways break up the journey while the main glazed central stair is the centrepiece to the house as a light-filled piece of sculpture that hangs above a reflecting pond with pool beyond.
The architecture works as a series of stacked interconnected volumes that carefully manoeuvre down the site, wrapping around to establish a secluded light-filled courtyard and terrace area on the north-eastern side. The expression is 'minimalist modern' to avoid visually complicating an already dense set of circumstances. Warm natural materials including off-form concrete, neutral bricks and blackbutt timber imbue the house with a calm quality whilst floor to ceiling glazing and large pivot and stacking doors create light-filled interiors, bringing the garden inside.
In the end the design reverses the obvious strategy of an elevated living space with balcony facing the view. Rather, the outcome is a grounded compact family home sculpted around daylight, views to Balmoral and intertwined living and garden spaces that satisfy the social needs of a growing young family.
Photo Credit: Katherine Lu

Im ehemaligen Hühnerstall findet sich nun die Küche. Ein Küchenblock mit einer Natursteinplatte mit eingefrästem Becken und Fronten aus Zinn wird ergänzt durch eine offene Zeile aus Stahl und Holz gegenüber, die zusammen die freundliche "Kochwerkstatt" bilden.
Foto: Sorin Morar
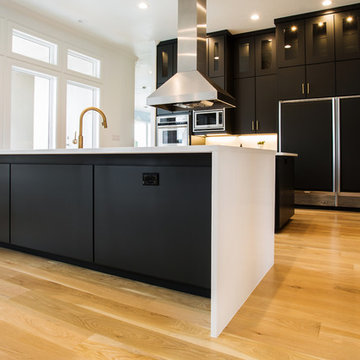
Michael Asante
Ispirazione per una cucina moderna con ante lisce, ante nere, elettrodomestici in acciaio inossidabile, parquet chiaro e pavimento beige
Ispirazione per una cucina moderna con ante lisce, ante nere, elettrodomestici in acciaio inossidabile, parquet chiaro e pavimento beige
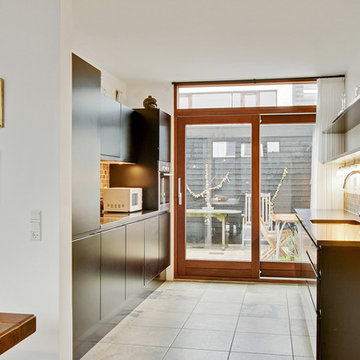
Idee per una cucina parallela nordica chiusa e di medie dimensioni con lavello sottopiano, ante lisce, elettrodomestici in acciaio inossidabile, nessuna isola, ante nere, top in laminato e pavimento con piastrelle in ceramica
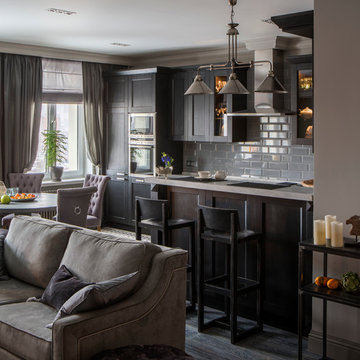
Ispirazione per una cucina classica con ante in stile shaker, ante nere, paraspruzzi grigio, paraspruzzi con piastrelle diamantate, elettrodomestici in acciaio inossidabile e penisola
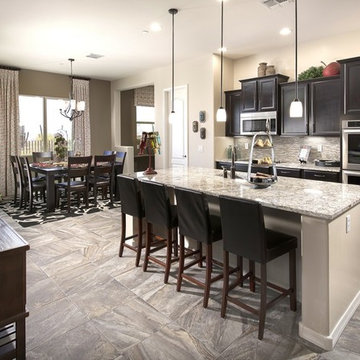
Immagine di una cucina chic di medie dimensioni con lavello sottopiano, ante con riquadro incassato, ante nere, top in granito, paraspruzzi multicolore, paraspruzzi con piastrelle a listelli, elettrodomestici in acciaio inossidabile, pavimento in gres porcellanato e pavimento grigio
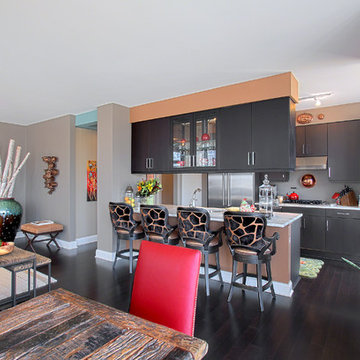
With its giraffe patterned bar stools, over-sized ceramic urn, orange-red accents and unusual artwork, this condo is a feast for the eyes. The grey, flat-panel cabinets add to the updated, modern styling. Photo by Norman Sizemore/Mary Beth Price
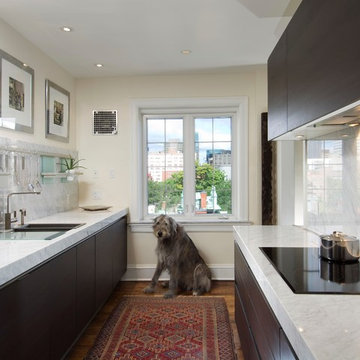
At only 8 ½ feet wide, this kitchen could only be executed as a galley design. The selection and placement of equipment was the key to success for this design. A fully integrated fridge and dishwasher were fitted behind cabinetry. The tall components of the kitchen were clustered at the same end as the existing pantry closet. By concentrating all of the tall items at the far end of the room, it allowed for more counter space near the entry and window. Minimal disruption to the cabinet fronts and a lack of handles combine for a look of ‘pure’ design. Truffle brown pine cabinetry contrasts with beautiful white Carrara marble counters and backsplash. A functional and elegant ‘On Wall’ system was used in combination without uppers above the sink area. The wall was intended to exhibit client’s photos.

A full elevation view to the multi-function coffee bar and pantry which features:
-A custom slide out Stainless Steel top extension
-Lighted pull-out pantry storage
-waterproof engineered quartz top for the coffee station.
-Topped with lighted glass cabinets.
-Custom Non-Beaded Inset Cabinetry by Plain & Fancy.
cabinet finish: matte black

Ispirazione per una grande cucina minimal con ante lisce, ante nere, pavimento grigio, lavello sottopiano, paraspruzzi grigio, elettrodomestici neri, pavimento in cemento, top nero e top in superficie solida
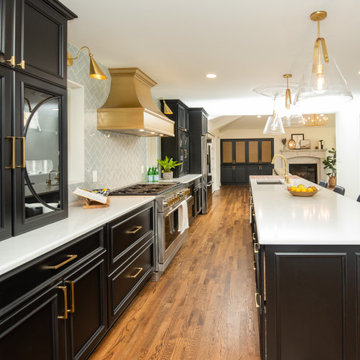
Immagine di una grande cucina con lavello sottopiano, ante lisce, ante nere, top in quarzo composito, paraspruzzi blu, paraspruzzi con piastrelle in ceramica, elettrodomestici in acciaio inossidabile, pavimento in legno massello medio, pavimento marrone e top bianco

Esempio di una cucina design con lavello sottopiano, ante lisce, ante nere, paraspruzzi bianco, paraspruzzi in lastra di pietra, elettrodomestici neri, pavimento grigio e top bianco
Cucine Parallele con ante nere - Foto e idee per arredare
9