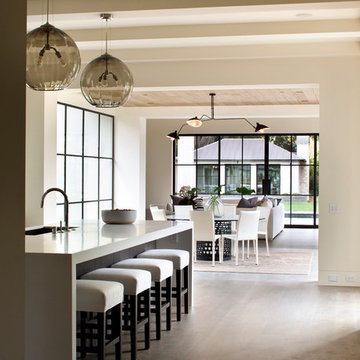Cucine moderne - Foto e idee per arredare
Filtra anche per:
Budget
Ordina per:Popolari oggi
121 - 140 di 77.515 foto

The owners of this property had been away from the Bay Area for many years, and looked forward to returning to an elegant mid-century modern house. The one they bought was anything but that. Faced with a “remuddled” kitchen from one decade, a haphazard bedroom / family room addition from another, and an otherwise disjointed and generally run-down mid-century modern house, the owners asked Klopf Architecture and Envision Landscape Studio to re-imagine this house and property as a unified, flowing, sophisticated, warm, modern indoor / outdoor living space for a family of five.
Opening up the spaces internally and from inside to out was the first order of business. The formerly disjointed eat-in kitchen with 7 foot high ceilings were opened up to the living room, re-oriented, and replaced with a spacious cook's kitchen complete with a row of skylights bringing light into the space. Adjacent the living room wall was completely opened up with La Cantina folding door system, connecting the interior living space to a new wood deck that acts as a continuation of the wood floor. People can flow from kitchen to the living / dining room and the deck seamlessly, making the main entertainment space feel at once unified and complete, and at the same time open and limitless.
Klopf opened up the bedroom with a large sliding panel, and turned what was once a large walk-in closet into an office area, again with a large sliding panel. The master bathroom has high windows all along one wall to bring in light, and a large wet room area for the shower and tub. The dark, solid roof structure over the patio was replaced with an open trellis that allows plenty of light, brightening the new deck area as well as the interior of the house.
All the materials of the house were replaced, apart from the framing and the ceiling boards. This allowed Klopf to unify the materials from space to space, running the same wood flooring throughout, using the same paint colors, and generally creating a consistent look from room to room. Located in Lafayette, CA this remodeled single-family house is 3,363 square foot, 4 bedroom, and 3.5 bathroom.
Klopf Architecture Project Team: John Klopf, AIA, Jackie Detamore, and Jeffrey Prose
Landscape Design: Envision Landscape Studio
Structural Engineer: Brian Dotson Consulting Engineers
Contractor: Kasten Builders
Photography ©2015 Mariko Reed
Staging: The Design Shop
Location: Lafayette, CA
Year completed: 2014

Designed specifically for an original art deco home, this kitchen celebrates the curves and striking veneers synonymous with the era. An island bench with curved ends is set off by a flood of natural light during the day and glass pendant light fittings by night.
Trova il professionista locale adatto per il tuo progetto
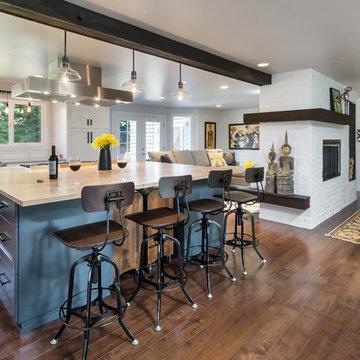
Darius Kuzmickas - KuDa Photography 2015
Esempio di una grande cucina minimalista con lavello stile country, ante in stile shaker, ante bianche, top in quarzo composito, paraspruzzi bianco, paraspruzzi con piastrelle in ceramica, elettrodomestici in acciaio inossidabile e pavimento in legno massello medio
Esempio di una grande cucina minimalista con lavello stile country, ante in stile shaker, ante bianche, top in quarzo composito, paraspruzzi bianco, paraspruzzi con piastrelle in ceramica, elettrodomestici in acciaio inossidabile e pavimento in legno massello medio
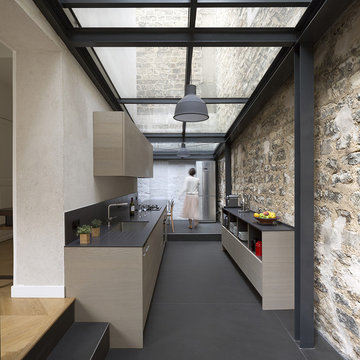
THINK TANK architecture - Cécile Septet photographe
Foto di una cucina parallela minimalista di medie dimensioni con lavello sottopiano, ante lisce e nessuna isola
Foto di una cucina parallela minimalista di medie dimensioni con lavello sottopiano, ante lisce e nessuna isola

Molly Winters Photography
Esempio di una cucina minimalista di medie dimensioni con lavello stile country, ante lisce, ante bianche, top in quarzo composito, paraspruzzi bianco, paraspruzzi con piastrelle di vetro, elettrodomestici in acciaio inossidabile e pavimento con piastrelle in ceramica
Esempio di una cucina minimalista di medie dimensioni con lavello stile country, ante lisce, ante bianche, top in quarzo composito, paraspruzzi bianco, paraspruzzi con piastrelle di vetro, elettrodomestici in acciaio inossidabile e pavimento con piastrelle in ceramica
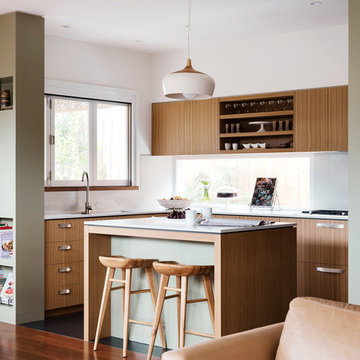
Foto di una cucina minimalista di medie dimensioni con lavello a doppia vasca, ante lisce, ante in legno scuro, top in quarzo composito, paraspruzzi bianco e paraspruzzi in lastra di pietra

Micheal Yearout
Ispirazione per una cucina minimalista di medie dimensioni con lavello stile country, ante lisce, ante bianche, top in marmo, paraspruzzi grigio, paraspruzzi in lastra di pietra, elettrodomestici in acciaio inossidabile e pavimento in legno massello medio
Ispirazione per una cucina minimalista di medie dimensioni con lavello stile country, ante lisce, ante bianche, top in marmo, paraspruzzi grigio, paraspruzzi in lastra di pietra, elettrodomestici in acciaio inossidabile e pavimento in legno massello medio
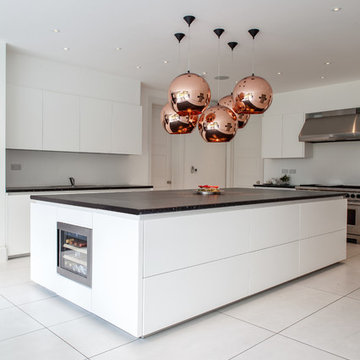
Immagine di un ampio cucina con isola centrale moderno con ante lisce, ante bianche e elettrodomestici in acciaio inossidabile
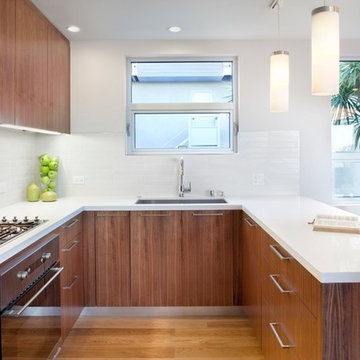
View into kitchen. Paul Dyer photography
Immagine di una piccola cucina moderna con lavello sottopiano, ante lisce, ante in legno scuro, top in quarzo composito, paraspruzzi bianco, paraspruzzi con piastrelle in ceramica, elettrodomestici in acciaio inossidabile, parquet chiaro e nessuna isola
Immagine di una piccola cucina moderna con lavello sottopiano, ante lisce, ante in legno scuro, top in quarzo composito, paraspruzzi bianco, paraspruzzi con piastrelle in ceramica, elettrodomestici in acciaio inossidabile, parquet chiaro e nessuna isola
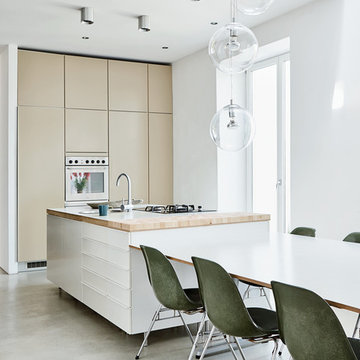
Ispirazione per una cucina minimalista di medie dimensioni con ante lisce, ante beige, top in legno, pavimento in cemento, lavello da incasso e elettrodomestici in acciaio inossidabile
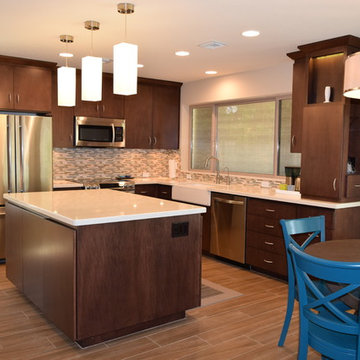
Esempio di una cucina moderna di medie dimensioni con lavello stile country, ante lisce, ante in legno scuro, paraspruzzi multicolore, paraspruzzi con piastrelle a mosaico e elettrodomestici in acciaio inossidabile
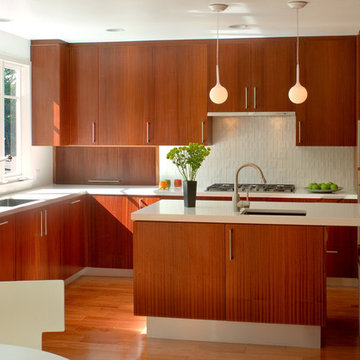
©Alexander Vertikoff
Foto di una cucina minimalista con ante lisce, ante in legno scuro, lavello a vasca singola, top in superficie solida, paraspruzzi bianco, paraspruzzi con piastrelle in ceramica, elettrodomestici in acciaio inossidabile e pavimento in legno massello medio
Foto di una cucina minimalista con ante lisce, ante in legno scuro, lavello a vasca singola, top in superficie solida, paraspruzzi bianco, paraspruzzi con piastrelle in ceramica, elettrodomestici in acciaio inossidabile e pavimento in legno massello medio
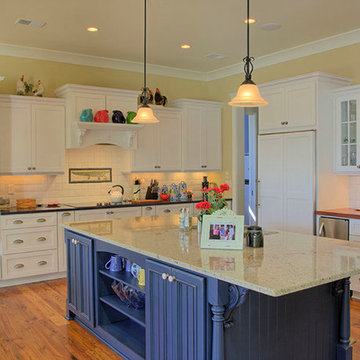
Bright and cheery, this kitchen will make cooking fun. Lots of counter space and a large, functional island make this a perfect dream kitchen.
Idee per un cucina con isola centrale minimalista chiuso con top in granito, elettrodomestici in acciaio inossidabile e parquet chiaro
Idee per un cucina con isola centrale minimalista chiuso con top in granito, elettrodomestici in acciaio inossidabile e parquet chiaro
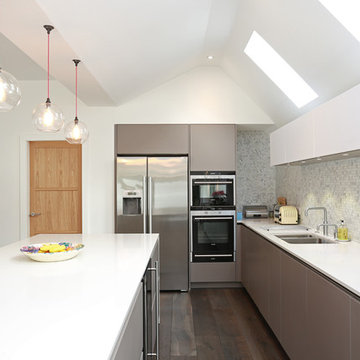
Polar White Satin Lacquer kitchen island and wall units with contrasting Basalt Grey Satin Lacquer base units. The worktop is Glaciar Compac Quartz.
Esempio di un cucina con isola centrale minimalista di medie dimensioni con ante grigie
Esempio di un cucina con isola centrale minimalista di medie dimensioni con ante grigie
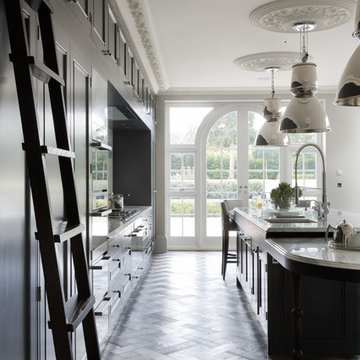
This kitchen is a grand statement piece within the house. The shaker panelling is painted a dark blue farrow and ball colour with a sliding ladder to access the out of reach shelving. The cornicing above the kitchen is both elegant and powerful and is seen also above the polished chrome lighting. The flooring is a broderie design from Cheville flooring. The dark brown wood kitchen island with bespoke curved wooden legs has a beautiful split level calacatta marble countertop that matches the large calacatta marble backsplash.
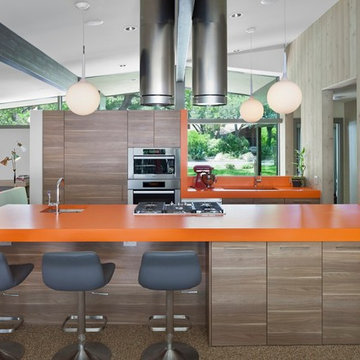
Andrea Calo
Ispirazione per una cucina minimalista di medie dimensioni con lavello sottopiano, ante lisce, ante in legno scuro, elettrodomestici in acciaio inossidabile, top in quarzo composito, pavimento marrone e top arancione
Ispirazione per una cucina minimalista di medie dimensioni con lavello sottopiano, ante lisce, ante in legno scuro, elettrodomestici in acciaio inossidabile, top in quarzo composito, pavimento marrone e top arancione
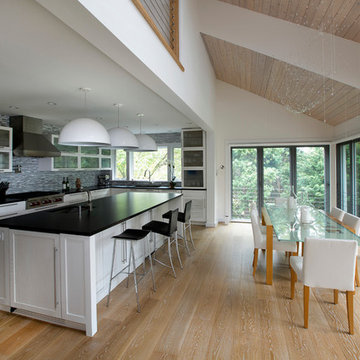
Cerused Oak Wide Plank Flooring, Mattituck, NY
Heritage Wide Plank Flooring
Foto di una cucina moderna
Foto di una cucina moderna
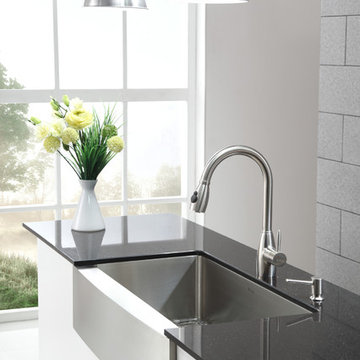
Foto di una cucina moderna di medie dimensioni con lavello a vasca singola, top in granito, paraspruzzi grigio e elettrodomestici in acciaio inossidabile
Cucine moderne - Foto e idee per arredare
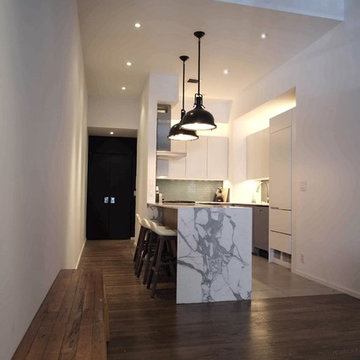
Esempio di una cucina ad U minimalista chiusa e di medie dimensioni con lavello da incasso, ante lisce, ante bianche, top in marmo, paraspruzzi verde, paraspruzzi con piastrelle di vetro, elettrodomestici da incasso, parquet scuro e penisola
7
