Cucine moderne con pavimento in sughero - Foto e idee per arredare
Filtra anche per:
Budget
Ordina per:Popolari oggi
121 - 140 di 742 foto
1 di 3
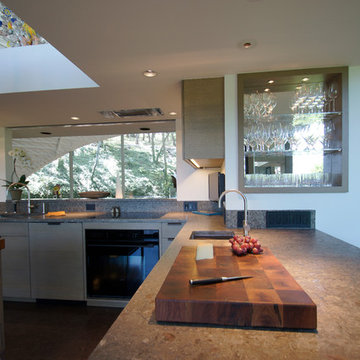
Meier Residential, LLC
Esempio di una cucina moderna di medie dimensioni e chiusa con lavello a vasca singola, ante lisce, ante grigie, top in pietra calcarea, paraspruzzi multicolore, paraspruzzi con piastrelle a mosaico, elettrodomestici da incasso e pavimento in sughero
Esempio di una cucina moderna di medie dimensioni e chiusa con lavello a vasca singola, ante lisce, ante grigie, top in pietra calcarea, paraspruzzi multicolore, paraspruzzi con piastrelle a mosaico, elettrodomestici da incasso e pavimento in sughero
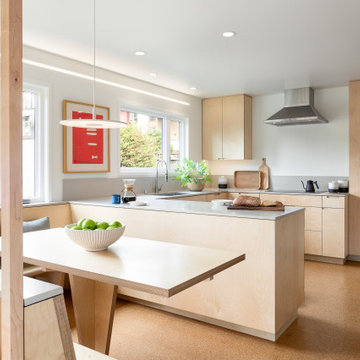
This Eichler-esque house, in a neighborhood known for its tracts of homes by the famous developer, was a little different from the rest- a one-off custom build from 1962 that had mid-century modern bones but funky, neo-traditional finishes in the worn-out, time capsule state that the new owners found it. This called for an almost-gut remodel to keep the good, upgrade the building’s envelope and MEP systems, and reimagine the home’s character. To create a home that feels of its times, both now and then- A mid-century for the 21st century.
At the center of the existing home was a long, slender rectangular form that contained a fireplace, an indoor BBQ, and kitchen storage, and on the other side an original, suspended wood and steel rod stair down to the bedroom level below. Under the carpeted treads we were sure we’d find beautiful oak, as this stair was identical to one at our earlier Clarendon heights mid-century project.
This elegant core was obscured by walls that enclosed the kitchen and breakfast areas and a jumble of aged finishes that hid the elegance of this defining element. Lincoln Lighthill Architect removed the walls and unified the core’s finishes with light grey ground-face concrete block on the upgraded fireplace and BBQ, lacquered cabinets, and chalkboard paint at the stair wall for the owners’ young children to decorate. A new skylight above the stair washes this wall with light and brightens up the formerly dark center of the house.
The rest of the interior is a combination of mid-century-inspired elements and modern updates. New finishes throughout- cork flooring, ground-face concrete block, Heath tile, and white birch millwork give the interior the mid-century character it never fully had, while modern, minimalist detailing gives it a timeless, serene simplicity.
New lighting throughout, mostly indirect and all warm-dim LED , subtly and efficiently lights the home. All new plumbing and fixtures similarly reduce the home’s use of precious resources. On the exterior, new windows, insulation, and roofing provide modern standards of comfort and efficiency, while a new paint job and brick stain give the house an elegant yet playful character, with the golden yellow Heath tile from the primary bathroom floor reappearing on the front door.
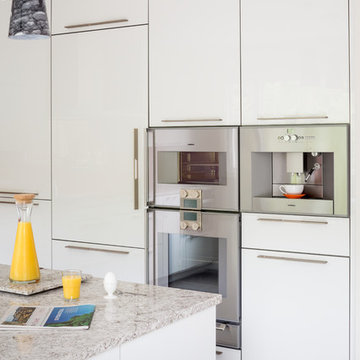
An all-white high gloss modern kitchen accented with a bold splash of orange.
European appliances including a steam oven, wall oven and a coffee machine fit perfectly into the design aesthetics of a modern kitchen.
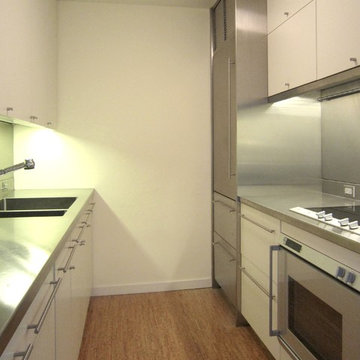
Immagine di una piccola cucina parallela minimalista chiusa con lavello integrato, ante lisce, ante bianche, top in acciaio inossidabile, elettrodomestici in acciaio inossidabile e pavimento in sughero
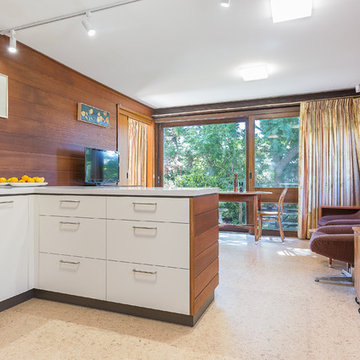
Sophie Tomaras of Capital Image
Ispirazione per una cucina moderna di medie dimensioni con lavello a doppia vasca, top in quarzo composito, paraspruzzi beige, paraspruzzi con piastrelle in ceramica, elettrodomestici in acciaio inossidabile, pavimento in sughero, nessuna isola, pavimento beige e top bianco
Ispirazione per una cucina moderna di medie dimensioni con lavello a doppia vasca, top in quarzo composito, paraspruzzi beige, paraspruzzi con piastrelle in ceramica, elettrodomestici in acciaio inossidabile, pavimento in sughero, nessuna isola, pavimento beige e top bianco
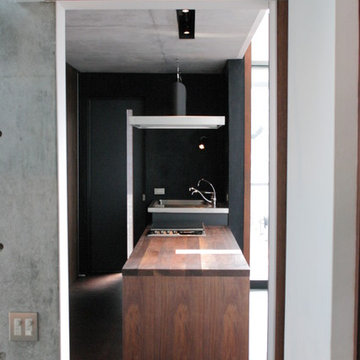
階段ホールからダイニングキッチンを見る。
正面は特注の換気扇で室内は吸い込みのみで換気扇が外(バルコニー)にあります。簡単に掃除ができる仕掛け。シンクは高さ90cm、ダイニングとコンロは72cm
ウオールナットのテーブルにコンロを仕込んで、使い易く、団欒しやすく。全てオリジナルデザインです。
Esempio di una cucina moderna di medie dimensioni con lavello integrato, ante lisce, ante marroni, top in legno, paraspruzzi nero, elettrodomestici neri, pavimento in sughero, penisola e pavimento marrone
Esempio di una cucina moderna di medie dimensioni con lavello integrato, ante lisce, ante marroni, top in legno, paraspruzzi nero, elettrodomestici neri, pavimento in sughero, penisola e pavimento marrone
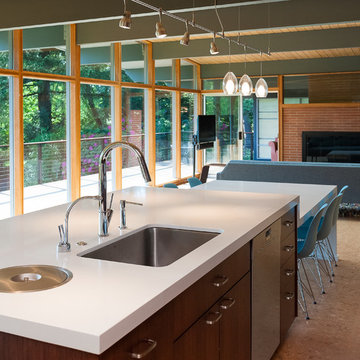
Foto di una cucina moderna con lavello sottopiano, ante lisce, ante in legno bruno, top in quarzite, paraspruzzi bianco, paraspruzzi con piastrelle in ceramica, elettrodomestici da incasso, pavimento in sughero, top bianco e soffitto in legno
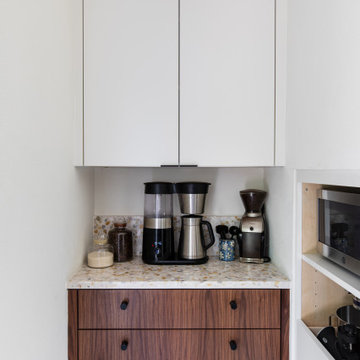
Idee per una grande cucina minimalista con lavello sottopiano, ante lisce, top alla veneziana, paraspruzzi bianco, elettrodomestici in acciaio inossidabile, pavimento in sughero, nessuna isola, pavimento grigio e top bianco
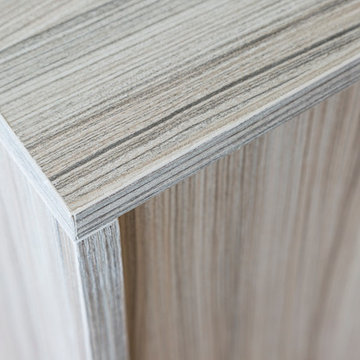
Cindy Apple Photography
Immagine di una piccola cucina minimalista con lavello sottopiano, ante lisce, ante marroni, top in laminato, paraspruzzi bianco, elettrodomestici in acciaio inossidabile, pavimento in sughero e nessuna isola
Immagine di una piccola cucina minimalista con lavello sottopiano, ante lisce, ante marroni, top in laminato, paraspruzzi bianco, elettrodomestici in acciaio inossidabile, pavimento in sughero e nessuna isola
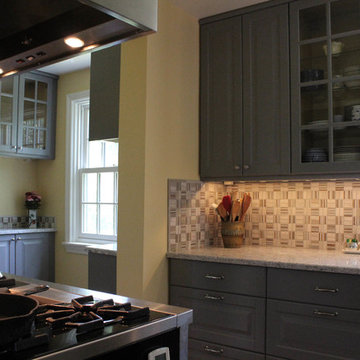
The marble tile backsplash unites the kitchen and pantry visually with a subtle but lively pattern. The colors in the backsplash tie all of the different elements of the kitchen together. The tile pattern is both traditional and "edgy." It is a 2 x 2 pattern, but each square is cut either in matchstick thin slivers or on a single diagonal thereby giving the vertical surface a lively look in a traditional design. One focus of the new kitchen is the IKEA farm sink that works almost like a command post with its two large bowls and pull-out faucet. Glass cabinets surrounding the window and in the pantry add a bit of sparkle with the reflective surface of the glass and allow special objects to be displayed. From a working perspective, the owner says the one of the best features of the kitchen design is the new lighting. Recessed LED downlights and LED undercabinet lights give illumination for all tasks. The undercabinet LED lighting does not get hot and it uses very little energy. They are mounted towards the front of the cabinet while a continuous strip of plug mold runs along the back part of the upper cabinets providing many outlets throughout the working areas of the kitchen without being visible.
Elizabeth C. Masters Architects, Ltd.
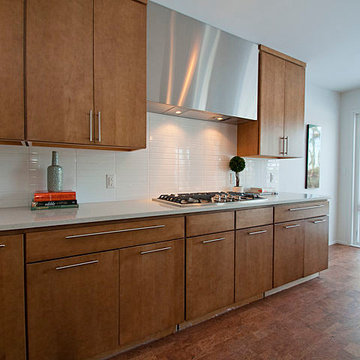
Flat-front wood cabinets give the kitchen a natural feel and make the white counter top, and stainless steel appliances pop.
Idee per una grande cucina minimalista con lavello a vasca singola, ante lisce, ante in legno scuro, top in quarzo composito, paraspruzzi bianco, paraspruzzi in gres porcellanato, elettrodomestici in acciaio inossidabile e pavimento in sughero
Idee per una grande cucina minimalista con lavello a vasca singola, ante lisce, ante in legno scuro, top in quarzo composito, paraspruzzi bianco, paraspruzzi in gres porcellanato, elettrodomestici in acciaio inossidabile e pavimento in sughero
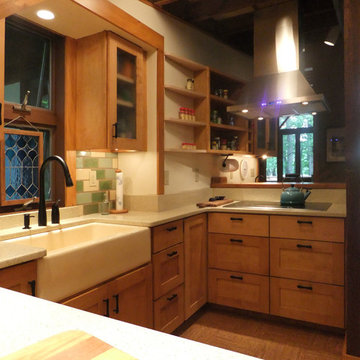
Ben Nicholson
Immagine di una cucina minimalista di medie dimensioni con lavello stile country, ante lisce, ante in legno chiaro, top in quarzo composito, paraspruzzi verde, paraspruzzi con piastrelle in ceramica, elettrodomestici da incasso, pavimento in sughero e penisola
Immagine di una cucina minimalista di medie dimensioni con lavello stile country, ante lisce, ante in legno chiaro, top in quarzo composito, paraspruzzi verde, paraspruzzi con piastrelle in ceramica, elettrodomestici da incasso, pavimento in sughero e penisola
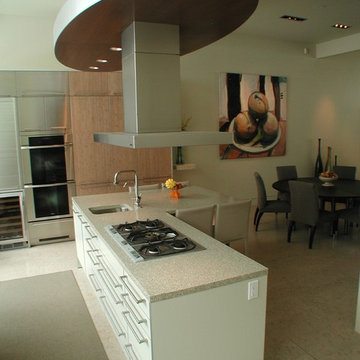
Ispirazione per una cucina moderna di medie dimensioni con lavello sottopiano, ante lisce, ante beige, top alla veneziana, elettrodomestici in acciaio inossidabile e pavimento in sughero
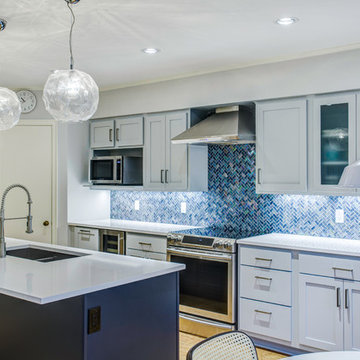
We must admit, we’ve got yet another show-stopping transformation! With keeping the cabinetry boxes (though few had to be replaced), swapping out drawer and drawer fronts with new ones, and updating all the finishes – we managed to give this space a renovation that could be confused for a full remodel! The combination of a vibrant new backsplash, a light painted cabinetry finish, and new fixtures, these cosmetic changes really made the kitchen become “brand new”. Want to learn more about this space and see how we went from “drab” to “fab” then keep reading!
Cabinetry
The cabinets boxes that needed to be replaced are from WW Woods Shiloh, Homestead door style, in maple wood. These cabinets were unfinished, as we finished the entire kitchen on-site with the rest of the new drawer and drawer fronts for a seamless look. The cabinet fronts that were replaced were from Woodmont cabinetry, in a paint grade maple, and a recessed panel profile door-style. As a result, the perimeter cabinets were painted in Sherwin Williams Tinsmith, the island in Sherwin Williams Sea Serpent, and a few interiors of the cabinets were painted in a Sherwin Williams Tinsmith.
Countertop
The countertops feature a 3 cm Caesarstone Vivid White quartz
Backsplash
The backsplash installed from countertops to the bottom of the furrdown are from Glazzio in the Oceania Herringbone Series, in Cobalt Sea, and are a 1×2 size. We love how vibrant it is!
Fixtures and Fittings
From Blanco, we have a Meridian semi-professional faucet in Satin Nickel, and a granite composite Precis 1-3/4 bowl sink in a finish of Cinder. The floating shelves are from Danver and are a stainless steel finish.
Flooring
The flooring is a cork material from Harris Cork in the Napa Collection, in a Fawn finish.
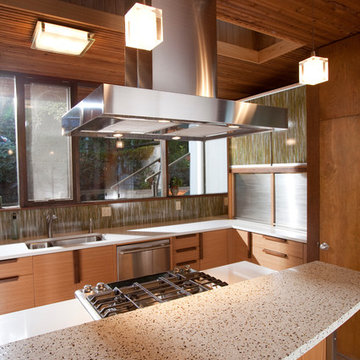
Mid-Century modern kitchen remodel.
White Quartz countertops on the main kitchen counters.
Recycled Glass infused concrete for the bar countertop.
Resin panel with beach grass for backsplash and upper cabinet door accents.
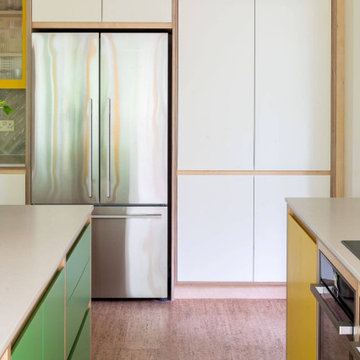
Bright and lively, this bespoke plywood kitchen oozes joy. Our clients came to us looking for a retro-inspired kitchen with plenty of colour. The island features a slatted back panel to match the open wall cabinet adding a playful modern detail to the design. Sitting on a cork floor, the central island joins the 3 runs of cabinets together to ground the space.
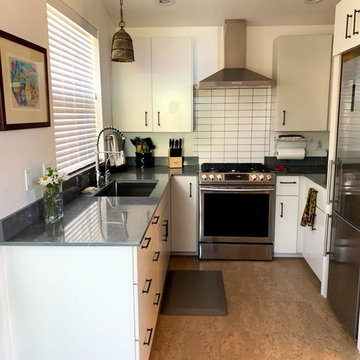
Foto di una piccola cucina ad U moderna chiusa con lavello sottopiano, ante lisce, ante bianche, top in quarzo composito, paraspruzzi grigio, elettrodomestici in acciaio inossidabile, pavimento in sughero, pavimento beige e top grigio
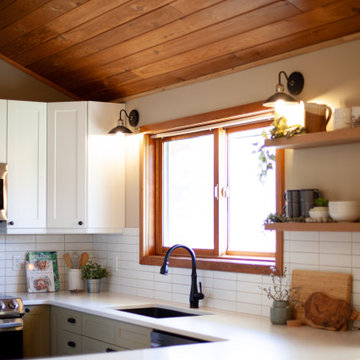
Working with the cedar ceiling and features throughout, we went with sage green lowers and white uppers to brighten the space. The client wanted eco-friendly options, so we have hardwood throughout and cork in the kitchen. The countertop has a touch of green specs to pull in the cabinet colour. We stacked the backsplash to give the space a more modern feel.
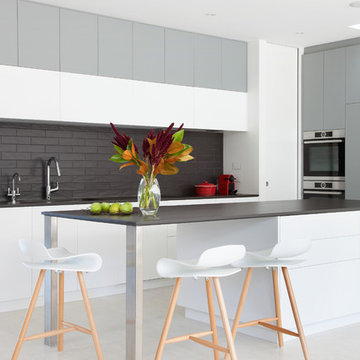
Shania Shegedyn Photography
Esempio di una cucina minimalista di medie dimensioni con ante lisce, ante bianche, elettrodomestici in acciaio inossidabile, pavimento bianco, lavello a doppia vasca, paraspruzzi nero, paraspruzzi con piastrelle in ceramica, pavimento in sughero e top nero
Esempio di una cucina minimalista di medie dimensioni con ante lisce, ante bianche, elettrodomestici in acciaio inossidabile, pavimento bianco, lavello a doppia vasca, paraspruzzi nero, paraspruzzi con piastrelle in ceramica, pavimento in sughero e top nero
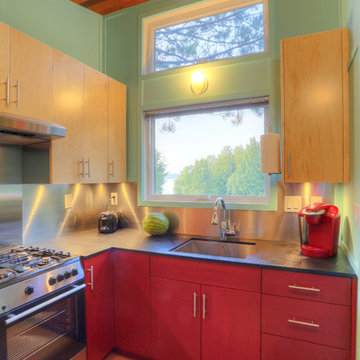
Russell Campaigne
Foto di una piccola cucina minimalista con lavello sottopiano, ante lisce, ante rosse, top in superficie solida, paraspruzzi a effetto metallico, elettrodomestici in acciaio inossidabile, pavimento in sughero e nessuna isola
Foto di una piccola cucina minimalista con lavello sottopiano, ante lisce, ante rosse, top in superficie solida, paraspruzzi a effetto metallico, elettrodomestici in acciaio inossidabile, pavimento in sughero e nessuna isola
Cucine moderne con pavimento in sughero - Foto e idee per arredare
7