Cucine moderne con pavimento in sughero - Foto e idee per arredare
Filtra anche per:
Budget
Ordina per:Popolari oggi
81 - 100 di 742 foto
1 di 3
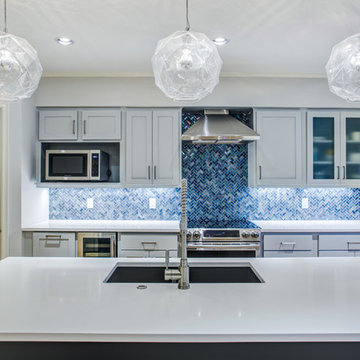
We must admit, we’ve got yet another show-stopping transformation! With keeping the cabinetry boxes (though few had to be replaced), swapping out drawer and drawer fronts with new ones, and updating all the finishes – we managed to give this space a renovation that could be confused for a full remodel! The combination of a vibrant new backsplash, a light painted cabinetry finish, and new fixtures, these cosmetic changes really made the kitchen become “brand new”. Want to learn more about this space and see how we went from “drab” to “fab” then keep reading!
Cabinetry
The cabinets boxes that needed to be replaced are from WW Woods Shiloh, Homestead door style, in maple wood. These cabinets were unfinished, as we finished the entire kitchen on-site with the rest of the new drawer and drawer fronts for a seamless look. The cabinet fronts that were replaced were from Woodmont cabinetry, in a paint grade maple, and a recessed panel profile door-style. As a result, the perimeter cabinets were painted in Sherwin Williams Tinsmith, the island in Sherwin Williams Sea Serpent, and a few interiors of the cabinets were painted in a Sherwin Williams Tinsmith.
Countertop
The countertops feature a 3 cm Caesarstone Vivid White quartz
Backsplash
The backsplash installed from countertops to the bottom of the furrdown are from Glazzio in the Oceania Herringbone Series, in Cobalt Sea, and are a 1×2 size. We love how vibrant it is!
Fixtures and Fittings
From Blanco, we have a Meridian semi-professional faucet in Satin Nickel, and a granite composite Precis 1-3/4 bowl sink in a finish of Cinder. The floating shelves are from Danver and are a stainless steel finish.
Flooring
The flooring is a cork material from Harris Cork in the Napa Collection, in a Fawn finish.
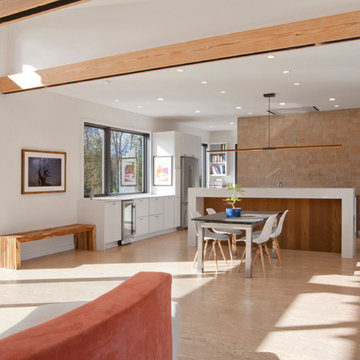
Modern open concept kitchen overlooks living space and outdoors (viewed from main entry) - Architecture/Interiors: HAUS | Architecture For Modern Lifestyles - Construction Management: WERK | Building Modern - Photography: HAUS
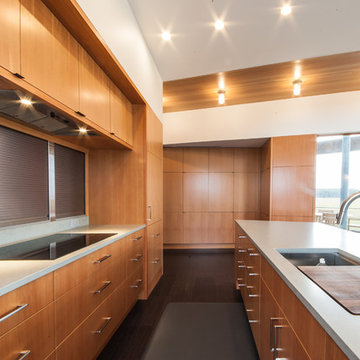
Modern kitchen in custom home by Boardwalk Builders, Rehoboth Beach, DE
www.boardwalkbuilders.com
photos Sue Fortier
Immagine di una grande cucina minimalista con lavello a vasca singola, ante lisce, ante in legno scuro, top in quarzite, elettrodomestici da incasso e pavimento in sughero
Immagine di una grande cucina minimalista con lavello a vasca singola, ante lisce, ante in legno scuro, top in quarzite, elettrodomestici da incasso e pavimento in sughero
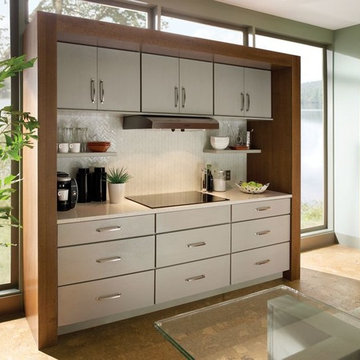
Foto di una cucina moderna chiusa e di medie dimensioni con lavello sottopiano, ante lisce, ante in legno scuro, top in laminato, paraspruzzi bianco, paraspruzzi con piastrelle in ceramica, elettrodomestici in acciaio inossidabile e pavimento in sughero
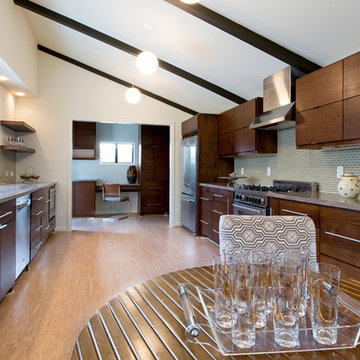
Laurie Perez
Idee per una cucina minimalista di medie dimensioni con lavello sottopiano, ante lisce, ante in legno scuro, top in quarzite, paraspruzzi verde, paraspruzzi con piastrelle di vetro, elettrodomestici in acciaio inossidabile, pavimento in sughero e nessuna isola
Idee per una cucina minimalista di medie dimensioni con lavello sottopiano, ante lisce, ante in legno scuro, top in quarzite, paraspruzzi verde, paraspruzzi con piastrelle di vetro, elettrodomestici in acciaio inossidabile, pavimento in sughero e nessuna isola
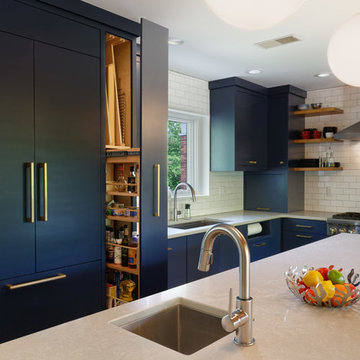
Idee per un cucina con isola centrale minimalista con lavello sottopiano, ante lisce, ante blu, paraspruzzi bianco e pavimento in sughero

Immagine di una cucina minimalista di medie dimensioni con elettrodomestici in acciaio inossidabile, pavimento arancione, lavello da incasso, ante lisce, ante bianche, top in granito, paraspruzzi rosso, paraspruzzi con piastrelle in ceramica, pavimento in sughero e top rosso
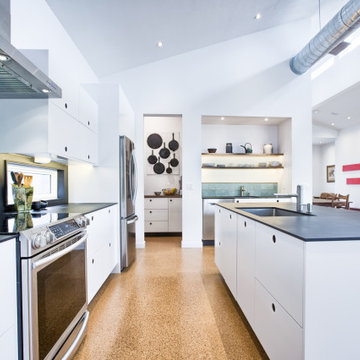
Unique, clean-lined cabinetry with custom tile, shelving, open pantry, and vaulted ceiling with exposed ductwork.
Simple, clean, modern design filled with natural light. Created for Dibros Construction client.
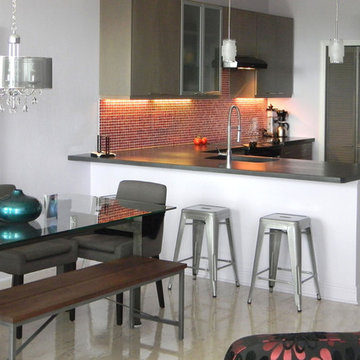
Ludivine Kail
Immagine di una grande cucina moderna con lavello sottopiano, ante lisce, ante grigie, top in cemento, paraspruzzi rosso, paraspruzzi con piastrelle di vetro, elettrodomestici in acciaio inossidabile, pavimento in sughero e penisola
Immagine di una grande cucina moderna con lavello sottopiano, ante lisce, ante grigie, top in cemento, paraspruzzi rosso, paraspruzzi con piastrelle di vetro, elettrodomestici in acciaio inossidabile, pavimento in sughero e penisola
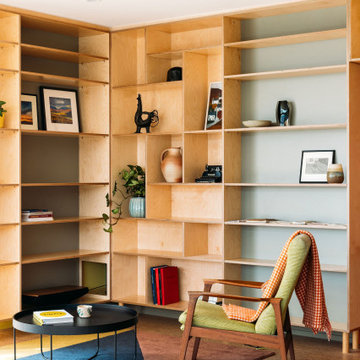
This iconic apartment building is in the heart of Wellington, with original features and natural light in abundance. We conceived a simple design that was of the era but not too fussy, and joinery to house their extensive library. The colour palette is not shy and compliments the mid century aesthetic.

The kitchen was reconfigured, and features a chartreuse backsplash. My client wanted to use that color somewhere, and it makes a bold statement in this very visible location.
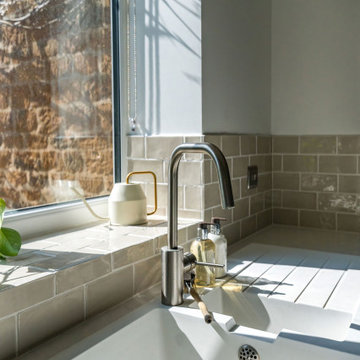
This kitchen was replaced for a smart IKEA kitchen with solid quartz worktop and Pushka handles. Appliances are built in. We went for an environmentally friendly cork for the flooring, fresh white walls and a warm taupe tile for the splashback.
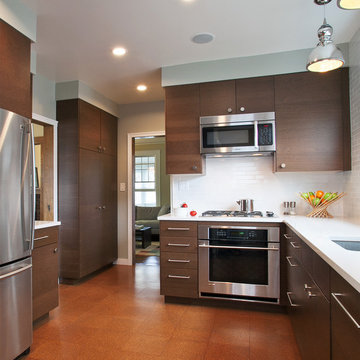
All images by Bob Wallace Photo Group
Foto di una cucina moderna con lavello sottopiano, ante lisce, ante in legno bruno, top in quarzo composito, paraspruzzi bianco, paraspruzzi con piastrelle in ceramica, elettrodomestici in acciaio inossidabile, pavimento in sughero e nessuna isola
Foto di una cucina moderna con lavello sottopiano, ante lisce, ante in legno bruno, top in quarzo composito, paraspruzzi bianco, paraspruzzi con piastrelle in ceramica, elettrodomestici in acciaio inossidabile, pavimento in sughero e nessuna isola
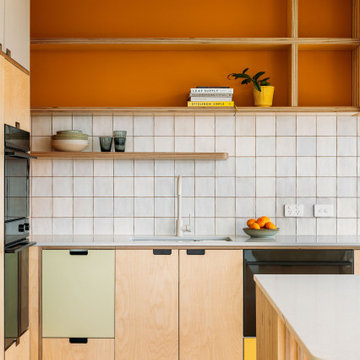
This iconic apartment building is in the heart of Wellington, with original features and natural light in abundance. We conceived a simple design that was of the era but not too fussy, and joinery to house their extensive library. The colour palette is not shy and compliments the mid century aesthetic.
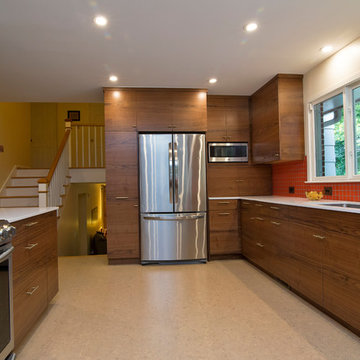
Marilyn Peryer Style House Photography
Immagine di una grande cucina minimalista con ante lisce, ante in legno bruno, top in quarzo composito, paraspruzzi arancione, paraspruzzi con piastrelle di cemento, elettrodomestici in acciaio inossidabile, pavimento in sughero, penisola, pavimento beige, top bianco e lavello a doppia vasca
Immagine di una grande cucina minimalista con ante lisce, ante in legno bruno, top in quarzo composito, paraspruzzi arancione, paraspruzzi con piastrelle di cemento, elettrodomestici in acciaio inossidabile, pavimento in sughero, penisola, pavimento beige, top bianco e lavello a doppia vasca
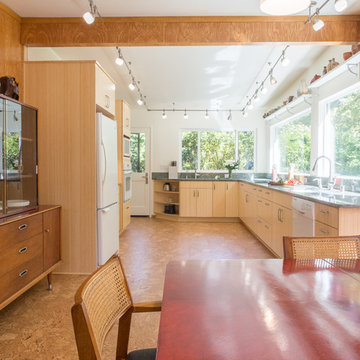
The home's primary dining table is within the confines of the kitchen which means family and guests can relax and socialize with the cook without getting underfoot. The former refridgerator was reinstalled, hence, the door is hinged for the former kitchen layout. Once the unit has lived it's useful life, a replacement model will be selected with the hinge on the left.
A Kitchen That Works LLC
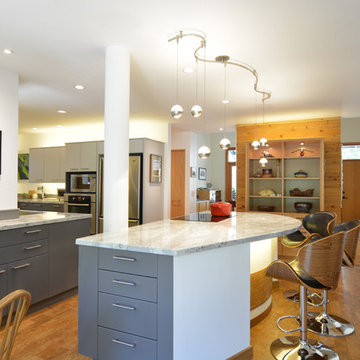
Slab style doors in shades of gray lend drama to this landscape architecture professor/artist’s kitchen. Special heights and depths culminate in a top alignment that defines a visual upper plane extending from the kitchen to the great room (at the tops of the windows and doors) creating a unified interior horizon. On a more prosaic front, the upper cabinets were held somewhat low to be easier to reach for a shortish cook. Differing cabinet depths allow for a structural post to be integrated through the island cabinetry; the oven cabinet is held forward to align with a full depth refrigerator; and depth was added at the washer/dryer surround for needed ventilation. Also, the base cabinets were pulled forward for deeper counters to accommodate several small appliances and still allow for work area. In addition, the client wanted a built-in shelf unit to blend with existing rough hewn paneling in which to display objets d’art.
An organically shaped island breaks with tradition and softens the otherwise linear nature of the room. A unique sweeping curve expands and defines the bar seating -- the wall beneath is lined with an accent stripe of cork (same materials as in the flooring) to act as a shoe-scuff deterrent for the wall. A small but significant detail - the upper doors and side of the tall microwave cabinet had to be finished Silvermist (light) while the interior, edge banding and bottom drawerhead needed to be finished in the darker Slate to continue the color theme of the kitchen. Integrated lighting was also a mandatory component of this kitchen - indirect top, bottom, picture and toe lights can all be adjusted myriad ways; and we can’t forget the very unique undulating pendant lighting at the island.
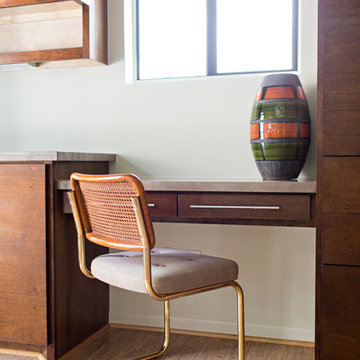
Laurie Perez
Ispirazione per una cucina minimalista di medie dimensioni con lavello sottopiano, ante lisce, ante in legno scuro, top in quarzite, paraspruzzi verde, paraspruzzi con piastrelle di vetro, elettrodomestici in acciaio inossidabile, pavimento in sughero e nessuna isola
Ispirazione per una cucina minimalista di medie dimensioni con lavello sottopiano, ante lisce, ante in legno scuro, top in quarzite, paraspruzzi verde, paraspruzzi con piastrelle di vetro, elettrodomestici in acciaio inossidabile, pavimento in sughero e nessuna isola

Ben Nicholson
Esempio di una cucina minimalista di medie dimensioni con lavello stile country, ante lisce, ante in legno chiaro, top in quarzo composito, paraspruzzi verde, paraspruzzi con piastrelle in ceramica, elettrodomestici da incasso, pavimento in sughero e penisola
Esempio di una cucina minimalista di medie dimensioni con lavello stile country, ante lisce, ante in legno chiaro, top in quarzo composito, paraspruzzi verde, paraspruzzi con piastrelle in ceramica, elettrodomestici da incasso, pavimento in sughero e penisola
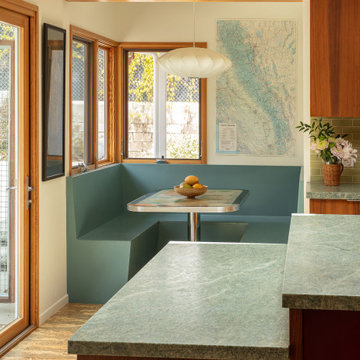
Idee per una grande cucina minimalista con lavello a doppia vasca, ante lisce, ante in legno bruno, top in quarzite, paraspruzzi verde, paraspruzzi con piastrelle diamantate, elettrodomestici in acciaio inossidabile, pavimento in sughero, pavimento beige, top grigio e travi a vista
Cucine moderne con pavimento in sughero - Foto e idee per arredare
5