Cucine moderne con paraspruzzi a specchio - Foto e idee per arredare
Filtra anche per:
Budget
Ordina per:Popolari oggi
41 - 60 di 2.352 foto
1 di 3
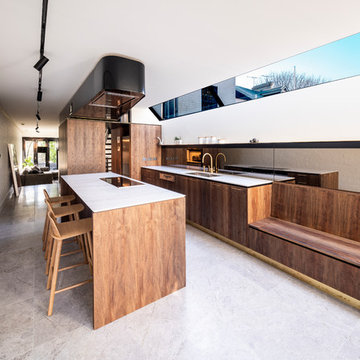
Grant Leslie
Immagine di una cucina moderna con ante lisce, ante marroni, top in marmo, paraspruzzi a effetto metallico, paraspruzzi a specchio, top bianco, lavello a doppia vasca e elettrodomestici da incasso
Immagine di una cucina moderna con ante lisce, ante marroni, top in marmo, paraspruzzi a effetto metallico, paraspruzzi a specchio, top bianco, lavello a doppia vasca e elettrodomestici da incasso
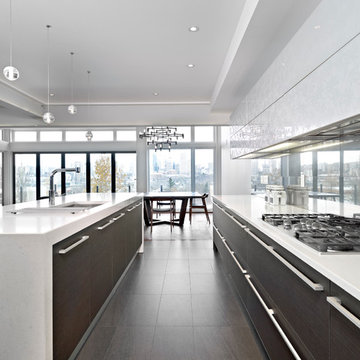
©2012 Merle Prosofsky http://www.prosofsky.com/
Idee per una cucina minimalista con paraspruzzi a specchio
Idee per una cucina minimalista con paraspruzzi a specchio
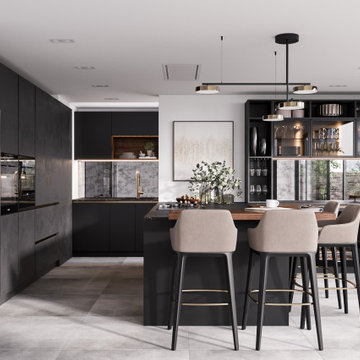
This elegantly designed kitchen features black matt, concrete Black fronts and Gold rails. This design is worth a closer look, the modern concrete elements exude impressive elegance, not just because of the black kitchen itself but also a bar area designed in black and coffee station in walnut finish.

Immagine di una cucina minimalista di medie dimensioni con lavello da incasso, ante lisce, ante grigie, top in cemento, paraspruzzi a effetto metallico, paraspruzzi a specchio, elettrodomestici neri, pavimento in legno massello medio, pavimento beige e top grigio
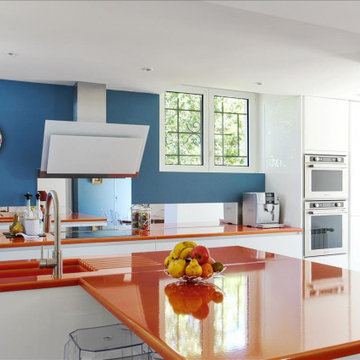
Ispirazione per una cucina minimalista di medie dimensioni con lavello sottopiano, ante lisce, ante bianche, top in superficie solida, paraspruzzi a specchio, elettrodomestici da incasso, pavimento con piastrelle in ceramica, pavimento beige e top arancione

The modern galley kitchen with an open floor plan has a large kitchen contains a gas range over, custom wine glass rack, black mirrored backsplash in contrast to white solid surface material countertop with oak slab door cabinets.
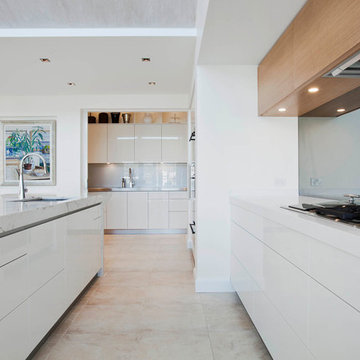
Kitchen. Soft, light-filled Northern Beaches home by the water. Modern style kitchen with scullery. Sculptural island all in calacatta engineered stone.
Photos: Paul Worsley @ Live By The Sea
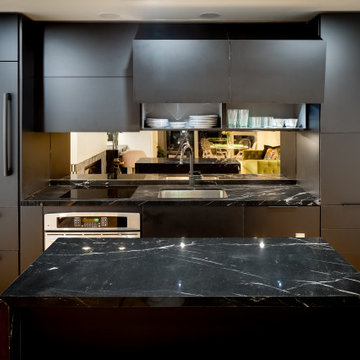
Idee per una piccola cucina minimalista con lavello sottopiano, ante lisce, ante nere, top in marmo, paraspruzzi a specchio, parquet chiaro, pavimento beige e top nero
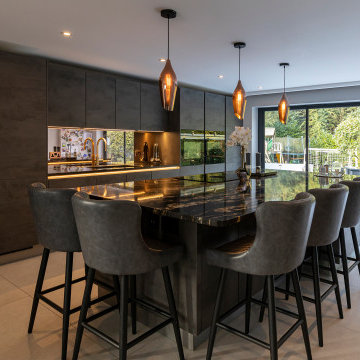
This wow-factor kitchen is the Nobilia Riva Slate Grey with stainless steel recessed handles. The client wanted a stunning showstopping kitchen and teamed with this impressive Orinoco Granite worktop; this design commands attention.
The family like to cook and entertain, so we selected top-of-the-range appliances, including a Siemens oven, a Bora hob, Blanco sink, and Quooker hot water tap.
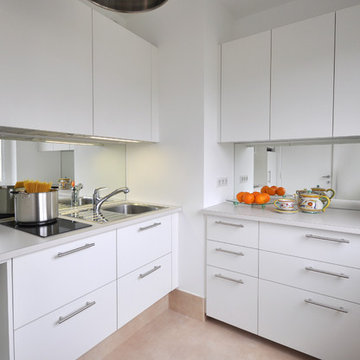
Cuisine d'un appartement parisien - Borella Art Design.
Ispirazione per una piccola cucina a L minimalista con lavello integrato, ante lisce, ante bianche e paraspruzzi a specchio
Ispirazione per una piccola cucina a L minimalista con lavello integrato, ante lisce, ante bianche e paraspruzzi a specchio
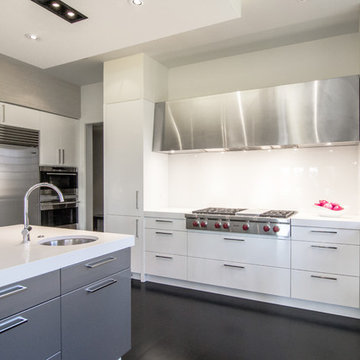
Arlington, Virginia Modern Kitchen and Bathroom
#JenniferGilmer
http://www.gilmerkitchens.com/
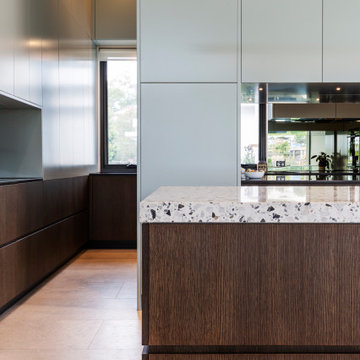
Immagine di un'ampia cucina minimalista con ante lisce, ante in legno scuro, top in quarzo composito, paraspruzzi a effetto metallico, paraspruzzi a specchio, elettrodomestici in acciaio inossidabile, pavimento in gres porcellanato, 2 o più isole, pavimento grigio e top bianco
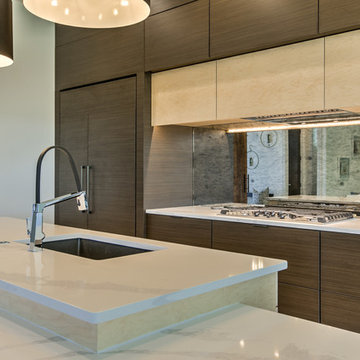
Esempio di una cucina ad ambiente unico moderna con lavello sottopiano, ante lisce, top in quarzo composito, paraspruzzi a specchio, parquet chiaro e 2 o più isole
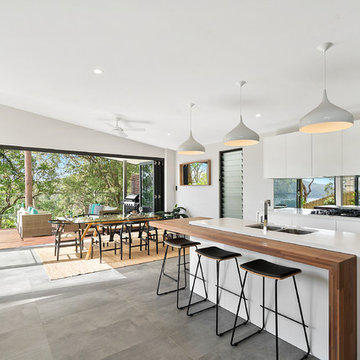
Ispirazione per una grande cucina minimalista con lavello a doppia vasca, ante con riquadro incassato, ante bianche, top in legno, paraspruzzi grigio, paraspruzzi a specchio, elettrodomestici in acciaio inossidabile, parquet chiaro, pavimento grigio e top bianco
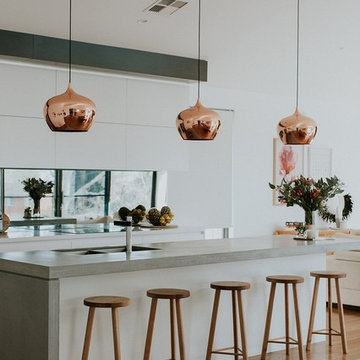
For this new family home, the goal was to make the home feel modern, yet warm and inviting. With a neutral colour palette, and using timeless materials such as timber, concrete, marble and stone, Studio Black has a created a home that's luxurious but full of warmth.
Photography by Silque Photography.
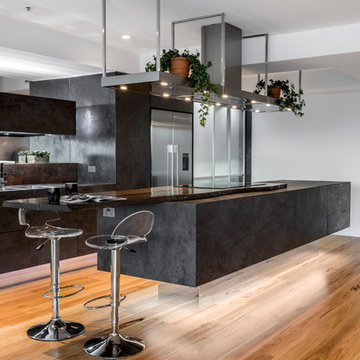
This sky home with stunning views over Brisbane's CBD, the river and Kangaroo Point Cliffs captures the maturity now
found in inner city living in Brisbane. Originally from Melbourne and with his experience gain from extensive business
travel abroad, the owner of the apartment decided to transform his home to match the cosmopolitan lifestyle he has
enjoyed whilst living in these locations.
The original layout of the kitchen was typical for apartments built over 20 years ago. The space was restricted by a
collection of small rooms, two dining areas plus kitchen that did not take advantage of the views or the need for a strong
connection between living areas and the outdoors.
The new design has managed to still give definition to activities performed in the kitchen, dining and living but through
minimal detail the kitchen does not dominate the space which can often happen in an open plan.
A typical galley kitchen design was selected as it best catered for how the space relates to the rest of the apartment and
adjoining living space. An effortless workflow is created from the start point of the pantry, housing food stores as well as
small appliances, and refrigerator. These are within easy reach of the preparation zones and cooking on the island. Then
delivery to the dining area is seamless.
There are a number of key features used in the design to create the feeling of spaces whilst maximising functionality. The
mirrored kickboards reflect light (aided by the use of LED strip lighting to the underside of the cabinets) creating the illusion
that the cabinets are floating thus reducing the footprint in the design.
The simple design philosophy is continued with the use of Laminam, 3mm porcelain sheets to the vertical and horizontal
surfaces. This material is then mitred on the edges of all drawers and doors extenuate the seamless, minimalist, cube look.
A cantilevered bespoke silky oak timber benchtop placed on the island creates a small breakfast/coffee area whilst
increasing bench space and creating the illusion of more space. The stain and other features of this unique piece of timber
compliments the tones found in the porcelain skin of the kitchen.
The half wall built behind the sinks hides the entry point of the services into the apartment. This has been clad in a
complimentary laminate for the timber benchtop . Mirror splashbacks help reflect more light into the space. The cabinets
above the cleaning zone also appear floating due to the mirrored surface behind and the placement of LED strip lighting
used to highlight the perimeter.
A fully imported FALMAC Stainless Rangehood and flyer over compliments the plasterboard bulkhead that houses the air
conditioning whilst providing task lighting to the island.
Lighting has been used throughout the space to highlight and frame the design elements whist creating illumination for all
tasks completed in the kitchen.
Achieving "fluid motion" has been a major influence in the choice of hardware used in the design. Blum servo drive
electronic drawer opening systems have been used to counter act any issues that may be encounter by the added weight
of the porcelain used on the drawer fronts. These are then married with Blum Intivo soft close drawer systems.
The devil is in the detail with a design and space that is so low profile yet complicated in it's simplicity.
Steve Ryan - Rix Ryan Photography
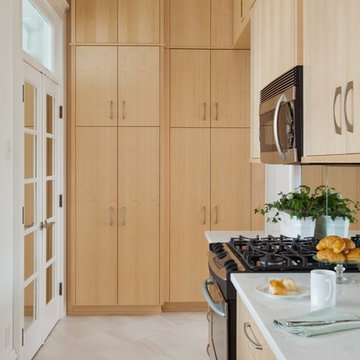
Gordon Gregory Photography
Esempio di una piccola cucina parallela moderna chiusa con lavello sottopiano, ante lisce, ante in legno chiaro, top in quarzo composito, elettrodomestici in acciaio inossidabile, pavimento con piastrelle in ceramica, nessuna isola e paraspruzzi a specchio
Esempio di una piccola cucina parallela moderna chiusa con lavello sottopiano, ante lisce, ante in legno chiaro, top in quarzo composito, elettrodomestici in acciaio inossidabile, pavimento con piastrelle in ceramica, nessuna isola e paraspruzzi a specchio
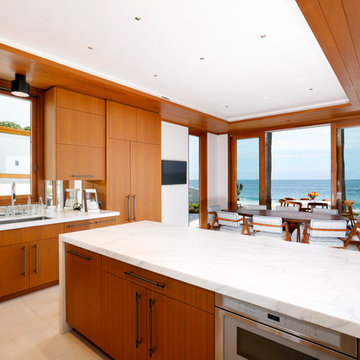
Esempio di una grande cucina moderna con lavello sottopiano, ante lisce, ante in legno scuro, top in marmo, paraspruzzi a specchio, elettrodomestici in acciaio inossidabile, pavimento beige e top bianco
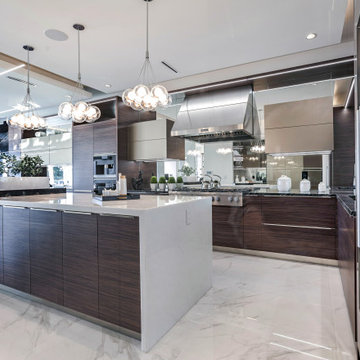
Idee per una cucina moderna con ante lisce, ante in legno scuro, top in granito, paraspruzzi a specchio, elettrodomestici in acciaio inossidabile, pavimento in marmo, pavimento bianco e top nero
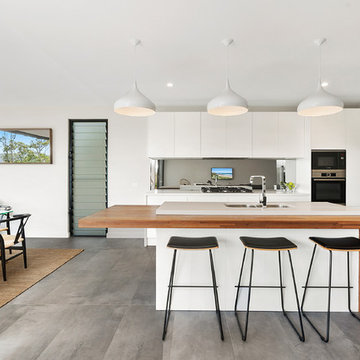
Esempio di una grande cucina minimalista con ante bianche, top in legno, pavimento grigio, lavello da incasso, ante con riquadro incassato, paraspruzzi grigio, paraspruzzi a specchio, elettrodomestici in acciaio inossidabile, parquet chiaro e top bianco
Cucine moderne con paraspruzzi a specchio - Foto e idee per arredare
3