Cucine moderne con ante rosse - Foto e idee per arredare
Filtra anche per:
Budget
Ordina per:Popolari oggi
1 - 20 di 748 foto
1 di 3
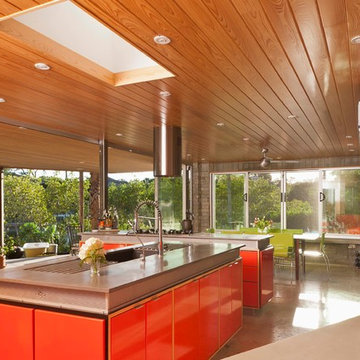
Bill Speer
Esempio di una cucina abitabile minimalista con lavello sottopiano, top in cemento, elettrodomestici in acciaio inossidabile, ante lisce e ante rosse
Esempio di una cucina abitabile minimalista con lavello sottopiano, top in cemento, elettrodomestici in acciaio inossidabile, ante lisce e ante rosse
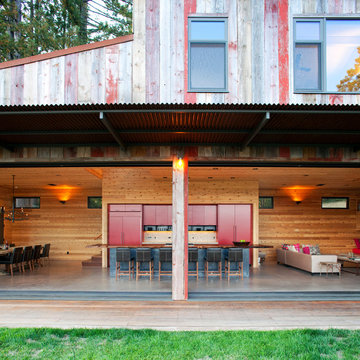
Diverse activities were part of the design program, including; entertaining, cooking, tanning, swimming, archery, horseshoes, gardening, and wood-splitting.
Photographer: Paul Dyer
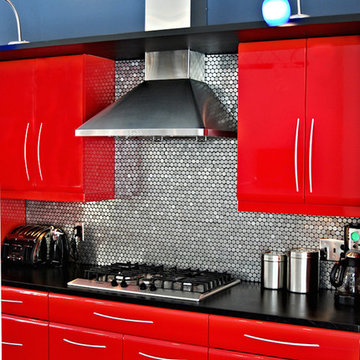
Foto di una cucina minimalista con ante lisce, ante rosse, paraspruzzi a effetto metallico e elettrodomestici in acciaio inossidabile
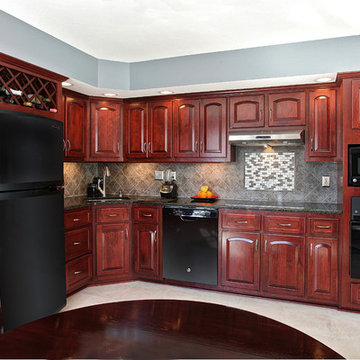
Some remodeling customers are uncertain about the best way to change the look of their space, and turn to us at Kitchen Magic for guidance; other homeowners already have a clear idea of what they want, and ask us to make their vision a reality. The latter was very much the case in a recent remodeling project we completed in Milford, New Jersey.
The home had been designed by the homeowner, who was clearly accustomed to creating and implementing an artistic vision for their living space. By the time Kitchen Magic arrived on the scene, the homeowner already had clear ideas about the colors and materials that would go into creating the look of their new kitchen. Cabinet refacing was the perfect solution for staying within budget, yet still having the kitchen they had always dreamed of.
Building on the Existing Decor is Key
The sleek, black appliances already in place demanded a bold complement, and the rich, deep hue of Cordovan on Cherry stain fit the bill perfectly. The arched cabinet doors add a classic touch of elegance, but one that blends seamlessly with the modern feel of the other design elements. The clean lines and chrome finish of the cabinet hardware serve to unite the vivid cherry cabinetry with the gray toned counters and backsplash.
That backsplash, a custom design envisioned by the homeowner, brings both unity and contrast to the entire space. The splashes of lighter values brighten the deep red tones of the cabinets, keeping the room from feeling too dark. The use of texture and varied tonal values create a unique piece that adds dimension to the kitchen's personality and reflects the creative energy of the homeowners.
The luxury of the deep cherry-red cabinets and the sleekly modern lines of the furnishings create a timeless and bold back drop for the counters, and only one stone perfectly fits that bill: granite! The black Uba Tuba granite countertops chosen by the homeowners have the visual weight and richness to pair with the Cordovan on Cherry, and the marbling of lighter and darker values echo of the custom-designed backsplash over the range, completing the new design.
Taken together, the effect of the homeowners' choices create a striking, elegant, and almost decadent feel without any heavy or dark characters. The sleek lines and organic look created by the arched cabinet doors give the room a sense of grace and motion that is entirely appropriate to the homeowners' aesthetic, given their fondness for the adventure of hot-air ballooning and active life style.
David Glasofer

Russell Campaigne
Idee per una piccola cucina minimalista con lavello sottopiano, ante lisce, ante rosse, top in superficie solida, elettrodomestici in acciaio inossidabile, pavimento in sughero e nessuna isola
Idee per una piccola cucina minimalista con lavello sottopiano, ante lisce, ante rosse, top in superficie solida, elettrodomestici in acciaio inossidabile, pavimento in sughero e nessuna isola

With this homeowner being a geologist, they were looking for a very earthy, stone-based feel. The stone for the countertop was selected first, and then a bright color was found to match the rusted stone esthetic. The window was also opened to give life to the owner’s beautiful view and grey upper-cabinets were used to tie the appliances into the rest of the design. Under-cabinet lighting was added as well to keep the space bright and functional throughout the evening.
Treve Johnson Photography
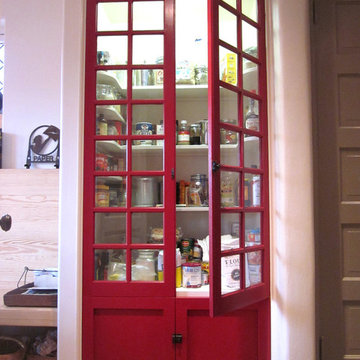
Photo by Emily Fisher, Rock Paper Hammer
Ispirazione per una dispensa moderna con ante in stile shaker e ante rosse
Ispirazione per una dispensa moderna con ante in stile shaker e ante rosse
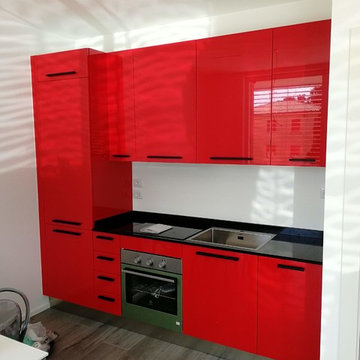
Ispirazione per una piccola cucina moderna con lavello da incasso, ante lisce, ante rosse, top in quarzo composito, elettrodomestici in acciaio inossidabile, nessuna isola e top nero
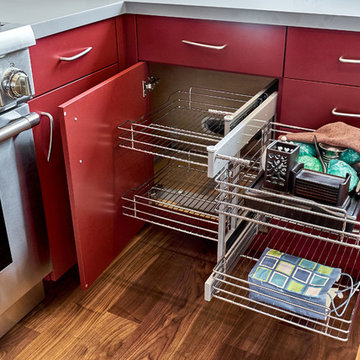
Kitichen Storage and Organization: kitchen blind corner storage solution
Immagine di una cucina minimalista di medie dimensioni con lavello sottopiano, ante lisce, ante rosse, top in superficie solida, elettrodomestici in acciaio inossidabile, pavimento in legno massello medio, pavimento marrone e top grigio
Immagine di una cucina minimalista di medie dimensioni con lavello sottopiano, ante lisce, ante rosse, top in superficie solida, elettrodomestici in acciaio inossidabile, pavimento in legno massello medio, pavimento marrone e top grigio
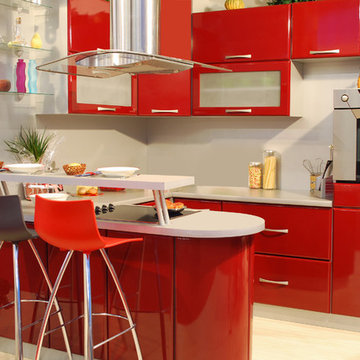
Chic Contemporary - Maroon Cabinets
Foto di una piccola cucina minimalista con lavello da incasso, ante lisce, ante rosse, top in superficie solida, paraspruzzi grigio, parquet chiaro, penisola e pavimento beige
Foto di una piccola cucina minimalista con lavello da incasso, ante lisce, ante rosse, top in superficie solida, paraspruzzi grigio, parquet chiaro, penisola e pavimento beige
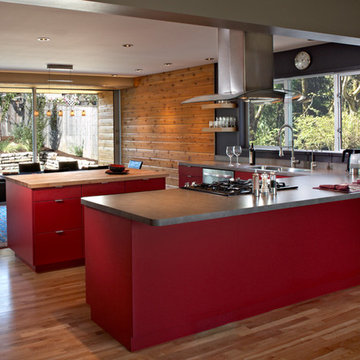
For this whole house remodel the homeowner wanted to update the front exterior entrance and landscaping, kitchen, bathroom and dining room. We also built an addition in the back with a separate entrance for the homeowner’s massage studio, including a reception area, bathroom and kitchenette. The back exterior was fully renovated with natural landscaping and a gorgeous Santa Rosa Labyrinth. Clean crisp lines, colorful surfaces and natural wood finishes enhance the home’s mid-century appeal. The outdoor living area and labyrinth provide a place of solace and reflection for the homeowner and his clients.
After remodeling this mid-century modern home near Bush Park in Salem, Oregon, the final phase was a full basement remodel. The previously unfinished space was transformed into a comfortable and sophisticated living area complete with hidden storage, an entertainment system, guitar display wall and safe room. The unique ceiling was custom designed and carved to look like a wave – which won national recognition for the 2016 Contractor of the Year Award for basement remodeling. The homeowner now enjoys a custom whole house remodel that reflects his aesthetic and highlights the home’s era.
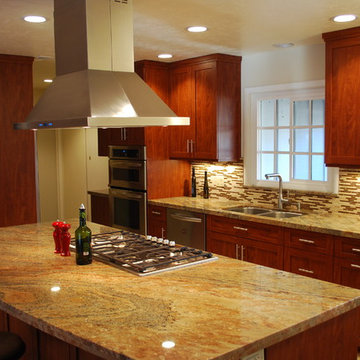
Designer: Jim Howard
Immagine di una cucina moderna di medie dimensioni con lavello a doppia vasca, ante in stile shaker, ante rosse, top in granito, paraspruzzi multicolore, paraspruzzi con piastrelle di vetro, elettrodomestici in acciaio inossidabile e parquet chiaro
Immagine di una cucina moderna di medie dimensioni con lavello a doppia vasca, ante in stile shaker, ante rosse, top in granito, paraspruzzi multicolore, paraspruzzi con piastrelle di vetro, elettrodomestici in acciaio inossidabile e parquet chiaro
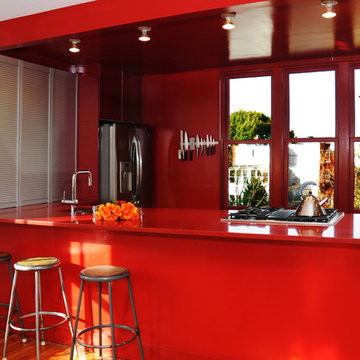
Idee per una cucina moderna con lavello sottopiano, ante lisce, ante rosse, top in superficie solida, elettrodomestici in acciaio inossidabile, pavimento in legno massello medio, penisola e top rosso
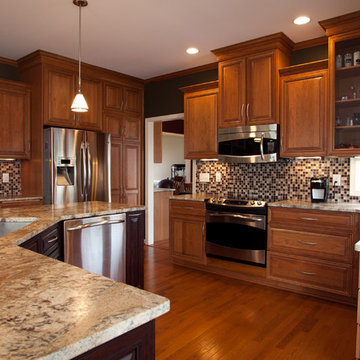
When they said “a picture speaks a thousand words”, they must have been referring to those shown here of the Toole family’s finished kitchen remodel. By updating & upgrading all of the kitchen’s features to an elegant state, they created a space where, not only will everyone want to congregate, but will never want to leave!
Although the general layout remained the same, each element of the kitchen was replaced by luxury. Where once stood white-washed cabinets with a matching island, you now find cherry wood with a darker stain on the island. The sophisticated mismatching of wood is tied together by the color pattern in the glass tile backsplash. The polished look of granite countertops is kicked up a notch with the new under-the-cabinet lighting, which is both a visual additive as well as functional for the work space. Bland looking vinyl flooring that blended into the rest of the kitchen was replaced by pre-finished hardwood flooring that provides a visual break between the floor & cabinets. All new stainless steel appliances are modern upgrades that tie nicely together with the brushed nickel cabinet hardware and plumbing fixtures.
One significant alteration to the kitchen’s design is the wall of cabinets surrounding the refrigerator. The home originally held a closet style double-door pantry. By shifting the refrigerator over several inches and adding ceiling-to-floor cabinets around it, the Toole’s were able to add quite a bit more storage space and an additional countertop. Through the doorway to the right, a wet bar was added for entertaining – complete with built-in wine bottle storage, an under-the-cabinet stemware rack, storage drawers and a wine chiller.
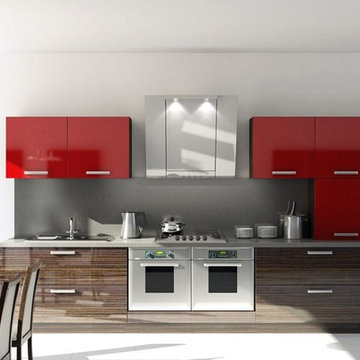
Ispirazione per una piccola cucina moderna con lavello a vasca singola, ante lisce, ante rosse, top in laminato, paraspruzzi grigio, elettrodomestici in acciaio inossidabile, pavimento con piastrelle in ceramica e nessuna isola
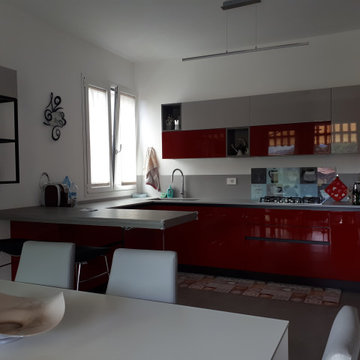
Una cucina ad u, una parete attrezzata modi office , la parete funzionale con i pensili, che oltre ad accostare du colori i contrasto , gioca anche sui pieni e i vuoti.
Il bancone penisola definisce lo spazio operativo dalla zona pranzo.
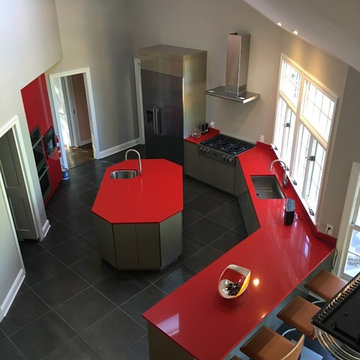
View from loft over main portion of the new modern, European kitchen.
Photo by: Monk's Kitchen & Bath Design Studio
Ispirazione per una grande cucina moderna con lavello sottopiano, ante lisce, ante rosse, top in quarzo composito, paraspruzzi rosso, elettrodomestici in acciaio inossidabile e pavimento grigio
Ispirazione per una grande cucina moderna con lavello sottopiano, ante lisce, ante rosse, top in quarzo composito, paraspruzzi rosso, elettrodomestici in acciaio inossidabile e pavimento grigio
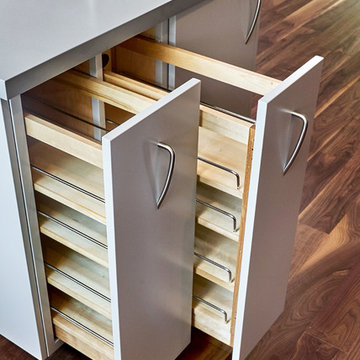
Kitchen Storage and Organization Cabinet pullouts for easy access.
Foto di una cucina moderna di medie dimensioni con lavello sottopiano, ante lisce, ante rosse, top in superficie solida, elettrodomestici in acciaio inossidabile, pavimento in legno massello medio, pavimento marrone e top grigio
Foto di una cucina moderna di medie dimensioni con lavello sottopiano, ante lisce, ante rosse, top in superficie solida, elettrodomestici in acciaio inossidabile, pavimento in legno massello medio, pavimento marrone e top grigio
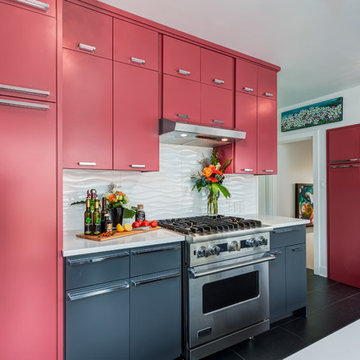
This room means business! The colour palette says fun, the design says unfussy. Every part of this space was built with heavy-traffic use in mind. This kitchen is ready to be loved and lived in.
(Rob Moroto, Calgary Photos)

Russell Campaigne
Esempio di una piccola cucina moderna con lavello sottopiano, ante lisce, ante rosse, top in superficie solida, paraspruzzi a effetto metallico, elettrodomestici in acciaio inossidabile, pavimento in sughero e nessuna isola
Esempio di una piccola cucina moderna con lavello sottopiano, ante lisce, ante rosse, top in superficie solida, paraspruzzi a effetto metallico, elettrodomestici in acciaio inossidabile, pavimento in sughero e nessuna isola
Cucine moderne con ante rosse - Foto e idee per arredare
1