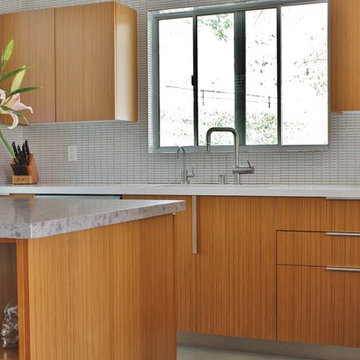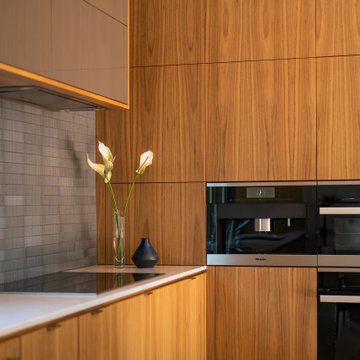Cucine moderne color legno - Foto e idee per arredare
Filtra anche per:
Budget
Ordina per:Popolari oggi
141 - 160 di 4.273 foto
1 di 3
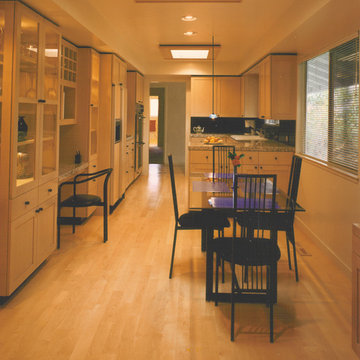
Kitchen Remodel in ranch style home
Mark Trousdale Photographer
Foto di una grande cucina moderna con lavello a doppia vasca, ante in stile shaker, ante in legno chiaro, top in granito, paraspruzzi nero, elettrodomestici da incasso, parquet chiaro, paraspruzzi in lastra di pietra, penisola e pavimento giallo
Foto di una grande cucina moderna con lavello a doppia vasca, ante in stile shaker, ante in legno chiaro, top in granito, paraspruzzi nero, elettrodomestici da incasso, parquet chiaro, paraspruzzi in lastra di pietra, penisola e pavimento giallo
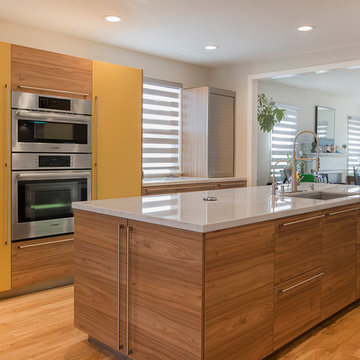
Jinny Kim
Esempio di una cucina moderna di medie dimensioni con lavello da incasso, ante lisce, ante marroni, top in quarzite, paraspruzzi bianco, paraspruzzi in gres porcellanato, elettrodomestici in acciaio inossidabile, pavimento in laminato, pavimento marrone e top bianco
Esempio di una cucina moderna di medie dimensioni con lavello da incasso, ante lisce, ante marroni, top in quarzite, paraspruzzi bianco, paraspruzzi in gres porcellanato, elettrodomestici in acciaio inossidabile, pavimento in laminato, pavimento marrone e top bianco
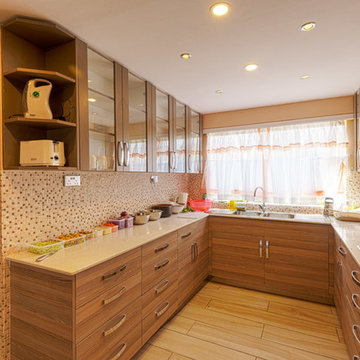
This kitchen was basically built from scratch. We demolished the initial kitchen and built this one from the ground up. Designs were put together, colour scheme and board material chosen and cut off site and then assembled on site along with in built appliances. We used spotlights for adequate yet economical lighting. We wanted to create a compact but comfortable space with adequate storage.
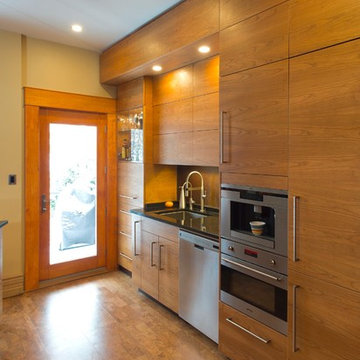
Natural Cherry cabinetry with brushed nickel, stainless steel hardware gives this space a clean, modern feel. The warm colours and the matched wood grain make this kitchen earthly and serene.
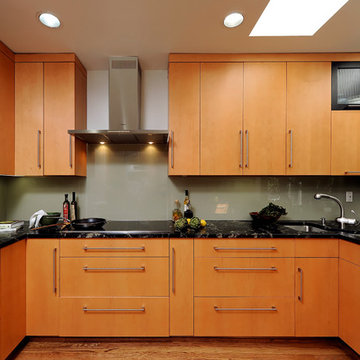
Washington, DC Modern Kitchen
#JenniferGilmer
http://www.gilmerkitchens.com/
Photography by Bob Narod
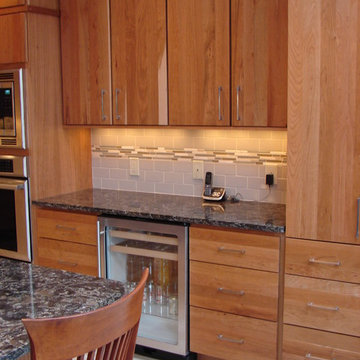
Ispirazione per una cucina ad U moderna chiusa e di medie dimensioni con lavello a doppia vasca, ante lisce, ante in legno scuro, top in quarzo composito, paraspruzzi beige, paraspruzzi in gres porcellanato, elettrodomestici in acciaio inossidabile, pavimento in gres porcellanato e penisola
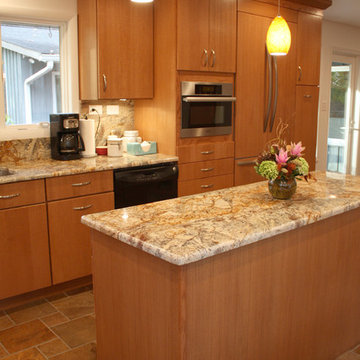
We opened up this kitchen into the dining area which added more natural light. The family wanted to make sure the kitchen was handicap accessible for their son. We made sure that the aisle were wide enough for the wheelchair. The open shelf island was made specifically for the customer's son. This is his place that he can store his belonging with easy access. The customer fell in love with the Typhoon Bordeaux granite and we helped him select cabinets that would compliment the granite. We selected the flat panel cabinets in oak for a modern look but also for durability. Photographer: Ilona Kalimov
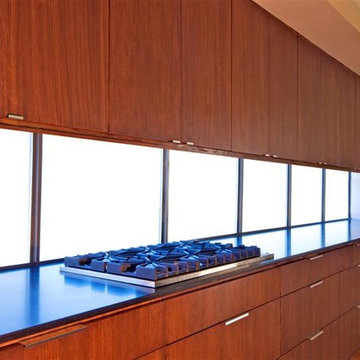
Idee per una grande cucina minimalista con lavello sottopiano, ante lisce, ante in legno scuro, elettrodomestici in acciaio inossidabile, pavimento in legno massello medio e pavimento marrone
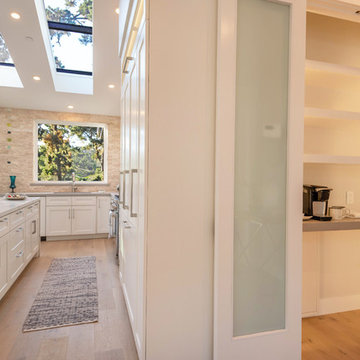
Immagine di una cucina minimalista di medie dimensioni con lavello sottopiano, ante in stile shaker, ante bianche, paraspruzzi beige, elettrodomestici in acciaio inossidabile e pavimento in legno massello medio
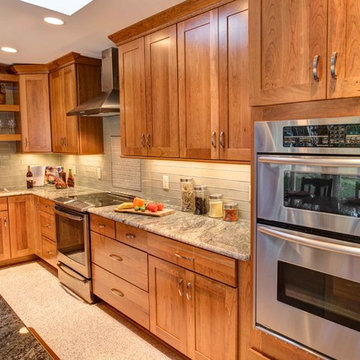
Stuart Jones Photography
Idee per una cucina moderna di medie dimensioni con lavello sottopiano, ante in stile shaker, ante in legno scuro, top in granito, paraspruzzi beige, paraspruzzi con piastrelle di vetro, elettrodomestici in acciaio inossidabile e pavimento alla veneziana
Idee per una cucina moderna di medie dimensioni con lavello sottopiano, ante in stile shaker, ante in legno scuro, top in granito, paraspruzzi beige, paraspruzzi con piastrelle di vetro, elettrodomestici in acciaio inossidabile e pavimento alla veneziana
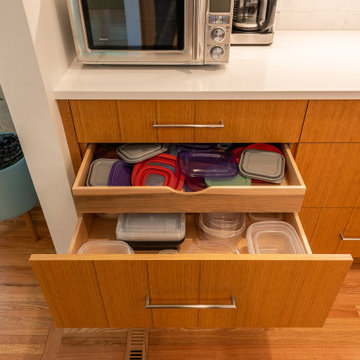
This kitchen in a Mid-century modern home features rift-cut white oak and matte white cabinets, white quartz countertops and a marble-life subway tile backsplash.
The original hardwood floors were saved to keep existing character. The new finishes palette suits their personality and the mid-century details of their home.
We eliminated a storage closet and a small hallway closet to inset a pantry and refrigerator on the far wall. This allowed the small breakfast table to remain.
By relocating the refrigerator from next to the range, we allowed the range to be centered in the opening for more usable counter and cabinet space on both sides.
A counter-depth range hood liner doesn’t break the line of the upper cabinets for a sleeker look.
Large storage drawers include features like a peg system to hold pots in place and a shallow internal pull-out shelf to separate lids from food storage containers.
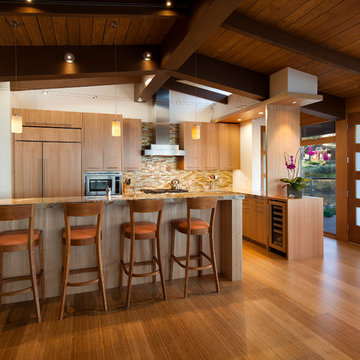
This kitchen features custom cabinets with a eucalyptus veneer, granite countertops, LED lighting, and an open beam ceiling.
Architect: Pacific Architects
General Contractor: Allen Construction
Photographer: Jim Bartsch
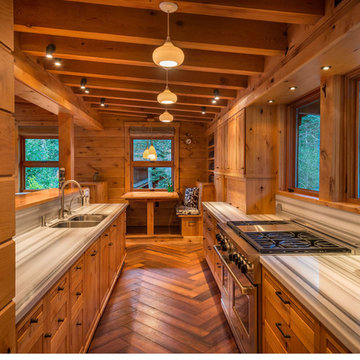
Architect + Interior Design: Olson-Olson Architects,
Construction: Bruce Olson Construction,
Photography: Vance Fox
Immagine di una cucina minimalista di medie dimensioni con lavello sottopiano, ante in stile shaker, ante in legno scuro, top in marmo, paraspruzzi bianco, paraspruzzi in lastra di pietra, elettrodomestici da incasso e pavimento in legno massello medio
Immagine di una cucina minimalista di medie dimensioni con lavello sottopiano, ante in stile shaker, ante in legno scuro, top in marmo, paraspruzzi bianco, paraspruzzi in lastra di pietra, elettrodomestici da incasso e pavimento in legno massello medio

Valor - Combining linear design with Valor heat performance, the L1 see-thru provides efficient zone heating for two separate spaces.
Quality surrounds in bronze, black, brushed nickel & our new GRC Sandstone finishes frame spectacular flames and radiant warmth from within. Firebed options for the L1 see-thru include the Long Beach Driftwood, Murano Glass and Beaded Glass kits.
Join living spaces seamlessly with Valor warmth, design and reliable home comfort.
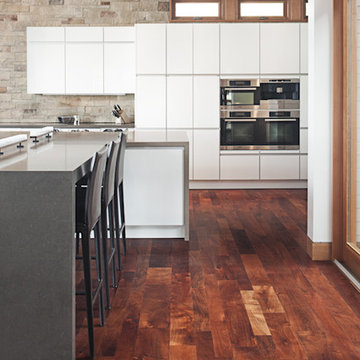
Austin Hill Country kitchen featuring handleless aluminum-edged white glass cabinetry, integrated appliances and quartz countertops.
Design and project in collaboration with Dick Clark Architecture
German-made ALNO cabinetry
© Andrew Pogue Photography
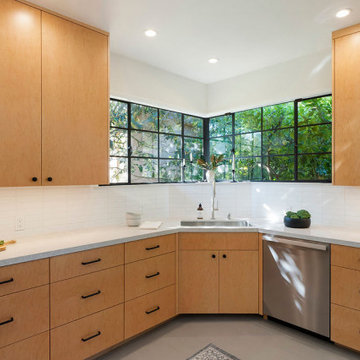
Ispirazione per una cucina ad U minimalista chiusa e di medie dimensioni con lavello sottopiano, ante lisce, ante in legno chiaro, top in quarzo composito, paraspruzzi bianco, paraspruzzi con piastrelle in ceramica, elettrodomestici in acciaio inossidabile, pavimento in gres porcellanato, nessuna isola, pavimento grigio e top bianco
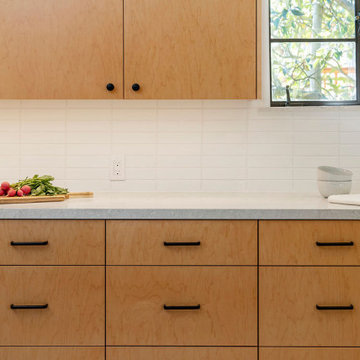
Esempio di una cucina ad U minimalista chiusa e di medie dimensioni con lavello sottopiano, ante lisce, ante in legno chiaro, top in quarzo composito, paraspruzzi bianco, paraspruzzi con piastrelle in ceramica, elettrodomestici in acciaio inossidabile, pavimento in gres porcellanato, nessuna isola, pavimento grigio e top bianco
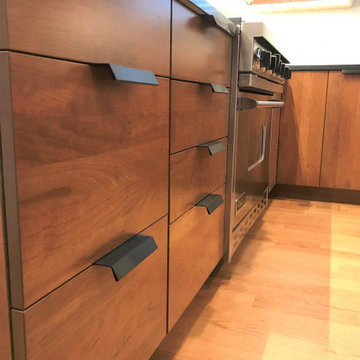
This kitchen designed by Andersonville Kitchen and Bath includes: Dura Supreme Custom Bria Cabinetry in the Camden slab door style with stain color Toast on a cherry wood species. Countertops feature Caesarstone quartz in Black Tempal
Cucine moderne color legno - Foto e idee per arredare
8
