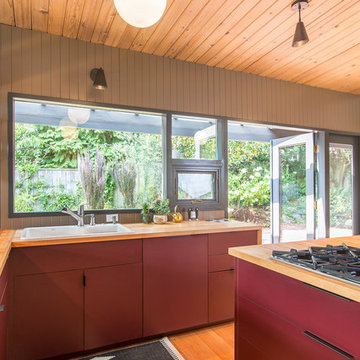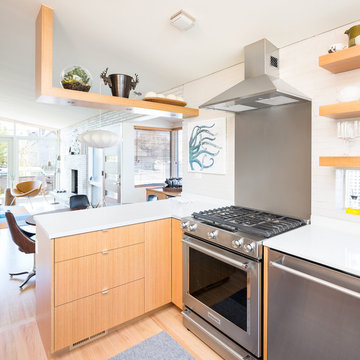Cucine moderne arancioni - Foto e idee per arredare
Filtra anche per:
Budget
Ordina per:Popolari oggi
21 - 40 di 4.277 foto
1 di 3

Architect: Domain Design Architects
Photography: Joe Belcovson Photography
Esempio di una grande cucina minimalista con lavello sottopiano, ante lisce, ante in legno scuro, top in quarzo composito, paraspruzzi multicolore, paraspruzzi con piastrelle di vetro, elettrodomestici in acciaio inossidabile, top bianco, parquet chiaro e pavimento grigio
Esempio di una grande cucina minimalista con lavello sottopiano, ante lisce, ante in legno scuro, top in quarzo composito, paraspruzzi multicolore, paraspruzzi con piastrelle di vetro, elettrodomestici in acciaio inossidabile, top bianco, parquet chiaro e pavimento grigio

Calacatta borghini marble backsplash and worktop, kitchen fronts in rough sawn oak
Immagine di una cucina abitabile moderna con ante lisce, ante in legno scuro, top in marmo, paraspruzzi bianco, paraspruzzi in marmo e top bianco
Immagine di una cucina abitabile moderna con ante lisce, ante in legno scuro, top in marmo, paraspruzzi bianco, paraspruzzi in marmo e top bianco

Mt. Washington, CA - Complete Kitchen remodel
Installation of flooring, cabinets/cupboards, appliances, countertops, tiled backsplash, windows and all carpentry.

Elegant and minimalist kitchen in classic marble and soft dark tones.
The Balmoral House is located within the lower north-shore suburb of Balmoral. The site presents many difficulties being wedged shaped, on the low side of the street, hemmed in by two substantial existing houses and with just half the land area of its neighbours. Where previously the site would have enjoyed the benefits of a sunny rear yard beyond the rear building alignment, this is no longer the case with the yard having been sold-off to the neighbours.
Our design process has been about finding amenity where on first appearance there appears to be little.
The design stems from the first key observation, that the view to Middle Harbour is better from the lower ground level due to the height of the canopy of a nearby angophora that impedes views from the first floor level. Placing the living areas on the lower ground level allowed us to exploit setback controls to build closer to the rear boundary where oblique views to the key local features of Balmoral Beach and Rocky Point Island are best.
This strategy also provided the opportunity to extend these spaces into gardens and terraces to the limits of the site, maximising the sense of space of the 'living domain'. Every part of the site is utilised to create an array of connected interior and exterior spaces
The planning then became about ordering these living volumes and garden spaces to maximise access to view and sunlight and to structure these to accommodate an array of social situations for our Client’s young family. At first floor level, the garage and bedrooms are composed in a linear block perpendicular to the street along the south-western to enable glimpses of district views from the street as a gesture to the public realm. Critical to the success of the house is the journey from the street down to the living areas and vice versa. A series of stairways break up the journey while the main glazed central stair is the centrepiece to the house as a light-filled piece of sculpture that hangs above a reflecting pond with pool beyond.
The architecture works as a series of stacked interconnected volumes that carefully manoeuvre down the site, wrapping around to establish a secluded light-filled courtyard and terrace area on the north-eastern side. The expression is 'minimalist modern' to avoid visually complicating an already dense set of circumstances. Warm natural materials including off-form concrete, neutral bricks and blackbutt timber imbue the house with a calm quality whilst floor to ceiling glazing and large pivot and stacking doors create light-filled interiors, bringing the garden inside.
In the end the design reverses the obvious strategy of an elevated living space with balcony facing the view. Rather, the outcome is a grounded compact family home sculpted around daylight, views to Balmoral and intertwined living and garden spaces that satisfy the social needs of a growing young family.
Photo Credit: Katherine Lu

Idee per una piccola cucina moderna con lavello sottopiano, ante lisce, top in quarzo composito, paraspruzzi bianco, elettrodomestici in acciaio inossidabile, pavimento in legno massello medio, pavimento marrone e ante in legno scuro
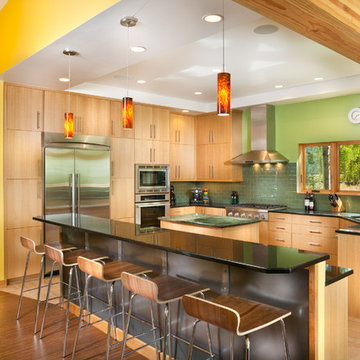
Pinnacle Mountain Homes
Idee per una cucina minimalista con elettrodomestici in acciaio inossidabile e paraspruzzi con piastrelle diamantate
Idee per una cucina minimalista con elettrodomestici in acciaio inossidabile e paraspruzzi con piastrelle diamantate

The kitchen features a custom-designed oak island with Caesarstone countertop for food preparation, storage and seating. Architecture and interior design by Pierre Hoppenot, Studio PHH Architects.
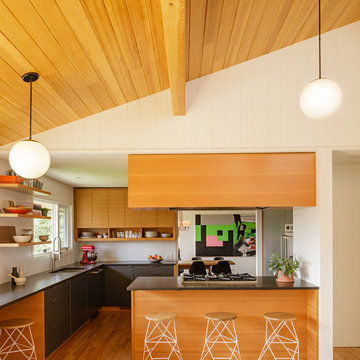
Lincoln Barbour
Esempio di una cucina minimalista con lavello a doppia vasca, ante lisce, ante grigie, pavimento in legno massello medio, penisola e top grigio
Esempio di una cucina minimalista con lavello a doppia vasca, ante lisce, ante grigie, pavimento in legno massello medio, penisola e top grigio
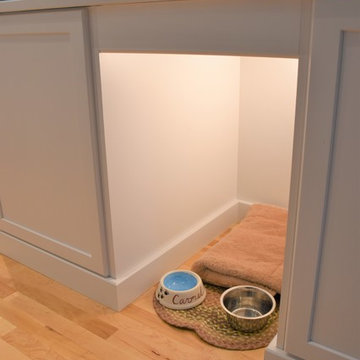
Immagine di una grande cucina minimalista con ante lisce, ante bianche, top in quarzo composito, paraspruzzi blu, paraspruzzi con piastrelle diamantate, elettrodomestici in acciaio inossidabile, parquet chiaro e top bianco
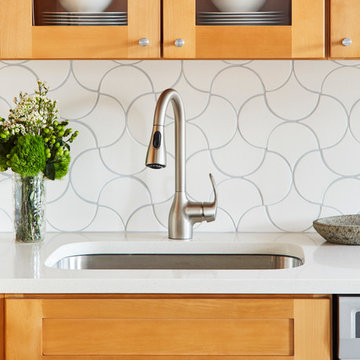
Dylan Chandler photography
Full gut renovation of this kitchen in Brooklyn. Check out the before and afters here! https://mmonroedesigninspiration.wordpress.com/2016/04/12/mid-century-inspired-kitchen-renovation-before-after/
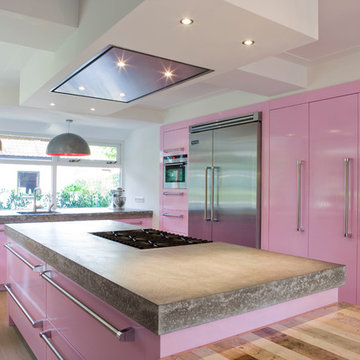
Immagine di una cucina minimalista con top in cemento e elettrodomestici in acciaio inossidabile
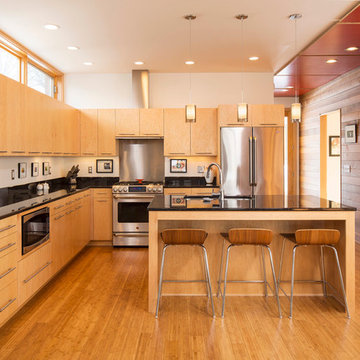
troy thies
Idee per una cucina a L moderna con ante lisce e elettrodomestici in acciaio inossidabile
Idee per una cucina a L moderna con ante lisce e elettrodomestici in acciaio inossidabile
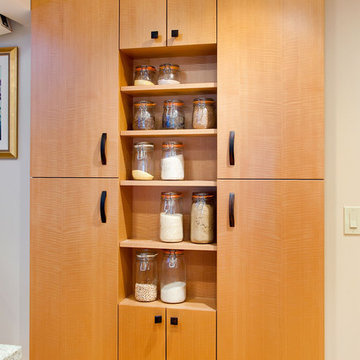
custom pantry with storage for mason jars
Ispirazione per una cucina minimalista di medie dimensioni con lavello a vasca singola, ante lisce, ante in legno chiaro, top in granito, paraspruzzi beige, paraspruzzi in lastra di pietra, elettrodomestici in acciaio inossidabile e pavimento in legno massello medio
Ispirazione per una cucina minimalista di medie dimensioni con lavello a vasca singola, ante lisce, ante in legno chiaro, top in granito, paraspruzzi beige, paraspruzzi in lastra di pietra, elettrodomestici in acciaio inossidabile e pavimento in legno massello medio
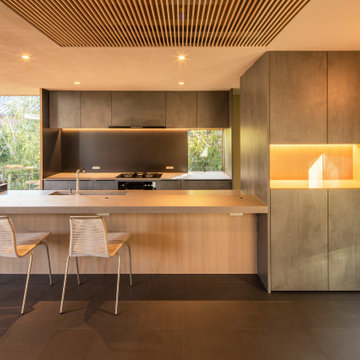
worktop・ Caesarstone
DOOR・ Laminate
レンジフード・富士工業
コンロ・Rinnai
シンク・SUSシンク
混合水栓・Hansgrohe
食器洗機・BOSCH
Esempio di una cucina minimalista
Esempio di una cucina minimalista
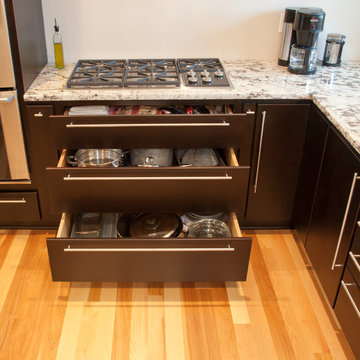
This modern kitchen uses dark Starmark cabinets to contrast the light granite count-tops and flooring.
Idee per una cucina moderna di medie dimensioni con lavello sottopiano, ante lisce, ante nere, top in granito, elettrodomestici in acciaio inossidabile e parquet chiaro
Idee per una cucina moderna di medie dimensioni con lavello sottopiano, ante lisce, ante nere, top in granito, elettrodomestici in acciaio inossidabile e parquet chiaro

We designed and made the custom plywood cabinetry made for a small, light-filled kitchen remodel. Cabinet fronts are maple and birch plywood with circular cut outs. The open shelving has through tenon joinery and sliding doors.
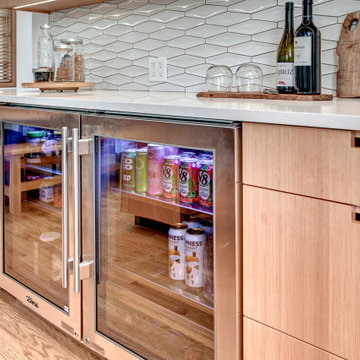
Immagine di un grande cucina con isola centrale minimalista con lavello sottopiano, ante lisce, ante in legno chiaro, top in quarzo composito, paraspruzzi bianco, paraspruzzi in gres porcellanato, elettrodomestici in acciaio inossidabile, parquet chiaro e top bianco
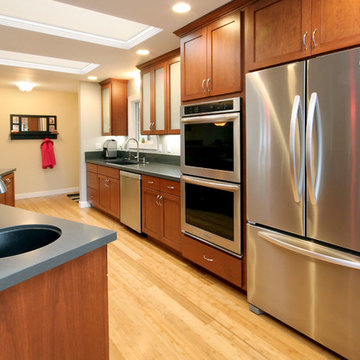
Foto di una grande cucina moderna con lavello sottopiano, ante in stile shaker, ante in legno scuro, top in quarzo composito, paraspruzzi nero, paraspruzzi in lastra di pietra, elettrodomestici in acciaio inossidabile e pavimento in bambù
Cucine moderne arancioni - Foto e idee per arredare
2
