Cucine marroni con parquet scuro - Foto e idee per arredare
Filtra anche per:
Budget
Ordina per:Popolari oggi
161 - 180 di 39.218 foto
1 di 3
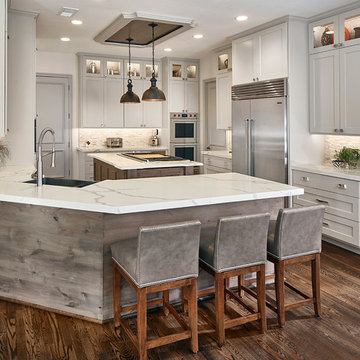
We opened up the kitchen by removing a wall right of the fridge and remove the bar wall above the sink. A place that was not user-friendly to begin with.
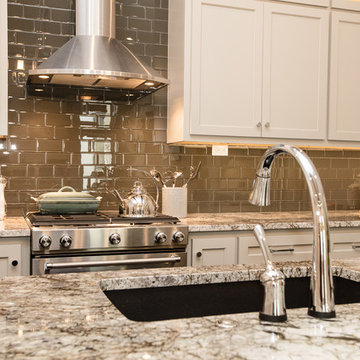
Foto di una grande cucina chic con lavello sottopiano, ante in stile shaker, ante beige, top in granito, paraspruzzi multicolore, paraspruzzi con piastrelle di vetro, elettrodomestici in acciaio inossidabile, parquet scuro, pavimento marrone e top multicolore

This large, custom kitchen has multiple built-ins and a large, cerused oak island. There is tons of storage and this kitchen was designed to be functional for a busy family that loves to entertain guests.
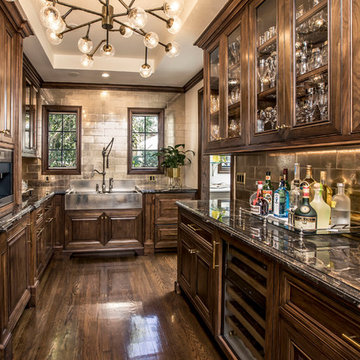
Immagine di una cucina chic con lavello stile country, ante con riquadro incassato, ante in legno bruno, paraspruzzi grigio, parquet scuro, pavimento marrone e top grigio
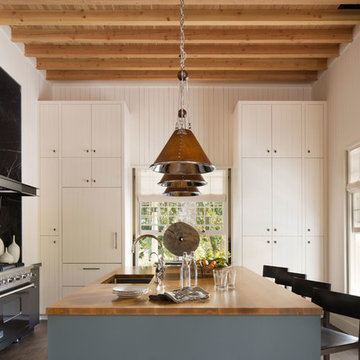
Photography copyright Paul Dyer Photography
Foto di una cucina country con lavello sottopiano, ante lisce, ante grigie, top in legno, paraspruzzi nero, paraspruzzi in lastra di pietra, elettrodomestici neri, parquet scuro, pavimento marrone e top marrone
Foto di una cucina country con lavello sottopiano, ante lisce, ante grigie, top in legno, paraspruzzi nero, paraspruzzi in lastra di pietra, elettrodomestici neri, parquet scuro, pavimento marrone e top marrone
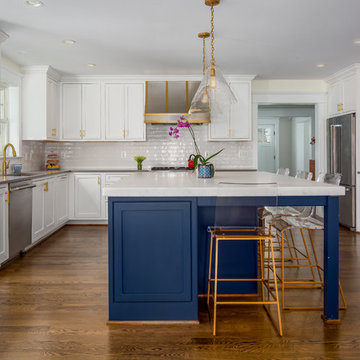
Idee per una cucina tradizionale con lavello sottopiano, ante a filo, ante bianche, paraspruzzi bianco, elettrodomestici in acciaio inossidabile, parquet scuro, pavimento marrone e top bianco

Idee per una grande cucina rustica chiusa con lavello sottopiano, ante con bugna sagomata, ante con finitura invecchiata, top in quarzite, paraspruzzi beige, paraspruzzi in gres porcellanato, elettrodomestici in acciaio inossidabile, parquet scuro, pavimento marrone e top multicolore
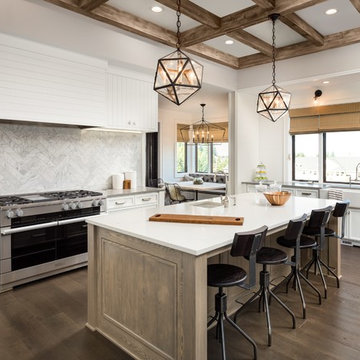
Esempio di una grande cucina country con lavello stile country, ante lisce, ante bianche, top in quarzo composito, paraspruzzi bianco, paraspruzzi in pietra calcarea, elettrodomestici in acciaio inossidabile, parquet scuro e pavimento marrone
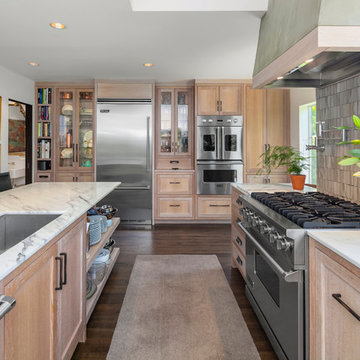
Foto di una grande cucina minimal con lavello sottopiano, ante con riquadro incassato, ante in legno chiaro, top in marmo, paraspruzzi grigio, paraspruzzi con piastrelle di cemento, elettrodomestici in acciaio inossidabile, parquet scuro e pavimento marrone
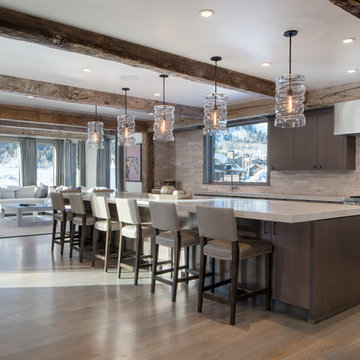
Esempio di una cucina rustica con ante lisce, ante in legno bruno, paraspruzzi grigio, elettrodomestici in acciaio inossidabile, parquet scuro e pavimento marrone

Custom metal hood, superwhite countertops
Immagine di una grande cucina chic con lavello stile country, ante in stile shaker, ante bianche, paraspruzzi bianco, elettrodomestici da incasso, parquet scuro, pavimento marrone, top in marmo e paraspruzzi in marmo
Immagine di una grande cucina chic con lavello stile country, ante in stile shaker, ante bianche, paraspruzzi bianco, elettrodomestici da incasso, parquet scuro, pavimento marrone, top in marmo e paraspruzzi in marmo

Transitional kitchen with farmhouse charm. A dark blue island makes the brass hardware come to life, as well as the butcher block counter top! Soft roman shades and a cement pendant complete the bright and cozy breakfast nook.
photo by Convey Studios

For this project, the entire kitchen was designed around the “must-have” Lacanche range in the stunning French Blue with brass trim. That was the client’s dream and everything had to be built to complement it. Bilotta senior designer, Randy O’Kane, CKD worked with Paul Benowitz and Dipti Shah of Benowitz Shah Architects to contemporize the kitchen while staying true to the original house which was designed in 1928 by regionally noted architect Franklin P. Hammond. The clients purchased the home over two years ago from the original owner. While the house has a magnificent architectural presence from the street, the basic systems, appointments, and most importantly, the layout and flow were inappropriately suited to contemporary living.
The new plan removed an outdated screened porch at the rear which was replaced with the new family room and moved the kitchen from a dark corner in the front of the house to the center. The visual connection from the kitchen through the family room is dramatic and gives direct access to the rear yard and patio. It was important that the island separating the kitchen from the family room have ample space to the left and right to facilitate traffic patterns, and interaction among family members. Hence vertical kitchen elements were placed primarily on existing interior walls. The cabinetry used was Bilotta’s private label, the Bilotta Collection – they selected beautiful, dramatic, yet subdued finishes for the meticulously handcrafted cabinetry. The double islands allow for the busy family to have a space for everything – the island closer to the range has seating and makes a perfect space for doing homework or crafts, or having breakfast or snacks. The second island has ample space for storage and books and acts as a staging area from the kitchen to the dinner table. The kitchen perimeter and both islands are painted in Benjamin Moore’s Paper White. The wall cabinets flanking the sink have wire mesh fronts in a statuary bronze – the insides of these cabinets are painted blue to match the range. The breakfast room cabinetry is Benjamin Moore’s Lampblack with the interiors of the glass cabinets painted in Paper White to match the kitchen. All countertops are Vermont White Quartzite from Eastern Stone. The backsplash is Artistic Tile’s Kyoto White and Kyoto Steel. The fireclay apron-front main sink is from Rohl while the smaller prep sink is from Linkasink. All faucets are from Waterstone in their antique pewter finish. The brass hardware is from Armac Martin and the pendants above the center island are from Circa Lighting. The appliances, aside from the range, are a mix of Sub-Zero, Thermador and Bosch with panels on everything.
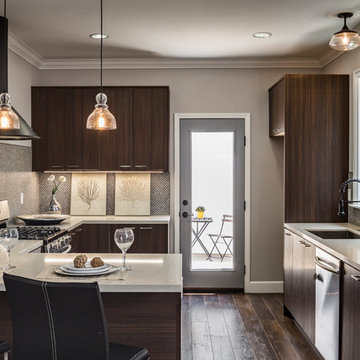
Idee per una cucina ad U chic chiusa e di medie dimensioni con lavello sottopiano, ante lisce, ante in legno bruno, top in quarzo composito, paraspruzzi marrone, paraspruzzi con piastrelle a mosaico, elettrodomestici in acciaio inossidabile, parquet scuro e penisola

Proper lighting is imperative in a kitchen where direct lighting is unavailable. Under-counter task lighting, cabinets lights, recessed LED lights and pendant lights help provide a space for food preparation.
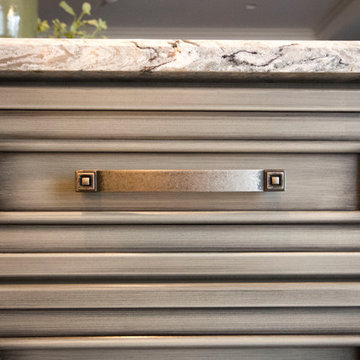
Idee per una grande cucina tradizionale con lavello sottopiano, ante con bugna sagomata, ante grigie, top in granito, paraspruzzi multicolore, paraspruzzi in gres porcellanato, elettrodomestici in acciaio inossidabile, parquet scuro e pavimento marrone
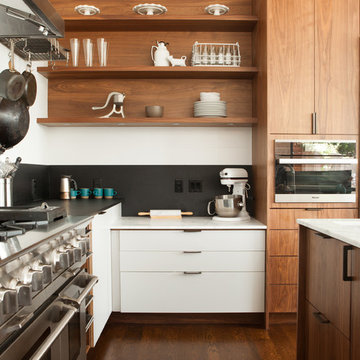
photo by Melissa Kaseman
Immagine di una grande cucina contemporanea con ante lisce, ante in legno scuro, top in marmo, paraspruzzi nero, elettrodomestici in acciaio inossidabile e parquet scuro
Immagine di una grande cucina contemporanea con ante lisce, ante in legno scuro, top in marmo, paraspruzzi nero, elettrodomestici in acciaio inossidabile e parquet scuro
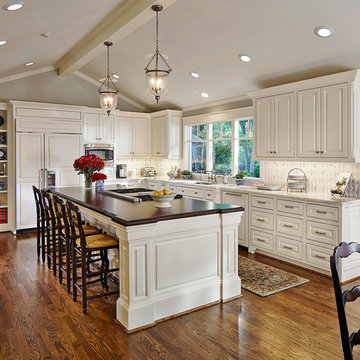
Immagine di una cucina chic con ante con bugna sagomata, ante bianche, paraspruzzi grigio, elettrodomestici in acciaio inossidabile e parquet scuro
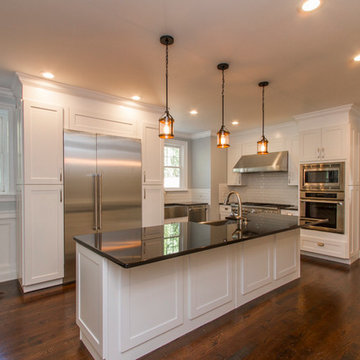
Immagine di una cucina minimal di medie dimensioni con lavello stile country, ante bianche, top in quarzo composito, paraspruzzi bianco, paraspruzzi con piastrelle in ceramica, elettrodomestici in acciaio inossidabile, parquet scuro, ante in stile shaker e pavimento marrone
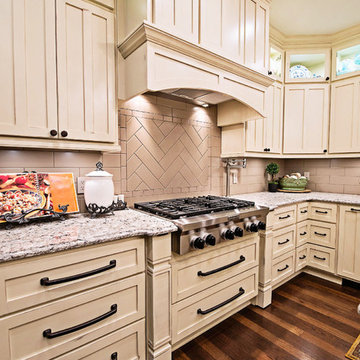
Esempio di una grande cucina chic chiusa con lavello stile country, ante con riquadro incassato, ante bianche, top in granito, paraspruzzi beige, paraspruzzi con piastrelle in ceramica, elettrodomestici in acciaio inossidabile, parquet scuro, pavimento marrone e top multicolore
Cucine marroni con parquet scuro - Foto e idee per arredare
9