Cucine marroni con nessun'anta - Foto e idee per arredare
Filtra anche per:
Budget
Ordina per:Popolari oggi
141 - 160 di 1.639 foto
1 di 3
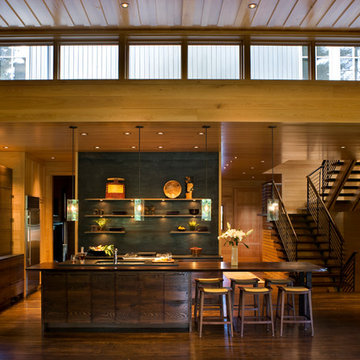
Esempio di una cucina contemporanea con nessun'anta, ante in legno bruno e elettrodomestici in acciaio inossidabile
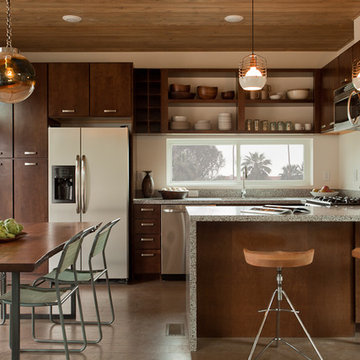
Newly unveiled C6, a sustainable pre-fab home, by LivingHomes on display during Modernism Week in Palm Springs. Photography by Izumi Tanaka
Foto di una cucina minimalista con elettrodomestici bianchi, nessun'anta e ante in legno bruno
Foto di una cucina minimalista con elettrodomestici bianchi, nessun'anta e ante in legno bruno
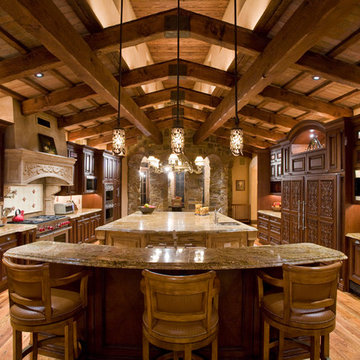
High Res Media
Immagine di una grande cucina stile rurale con lavello sottopiano, nessun'anta, ante in legno bruno, top in granito, paraspruzzi beige, paraspruzzi in gres porcellanato, elettrodomestici in acciaio inossidabile, parquet chiaro e 2 o più isole
Immagine di una grande cucina stile rurale con lavello sottopiano, nessun'anta, ante in legno bruno, top in granito, paraspruzzi beige, paraspruzzi in gres porcellanato, elettrodomestici in acciaio inossidabile, parquet chiaro e 2 o più isole
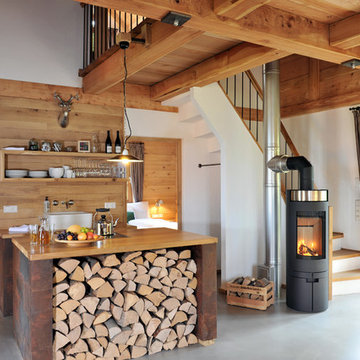
Handweiserhütte oHG
Jessica Gerritsen & Ralf Blümer
Lenninghof 26 (am Skilift)
57392 Schmallenberg
© Fotos: Cyrus Saedi, Hotelfotograf | www.cyrus-saedi.com
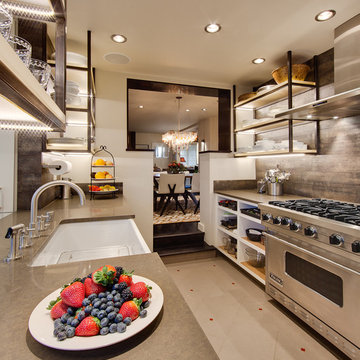
Foto di una cucina minimal con lavello stile country, nessun'anta e elettrodomestici in acciaio inossidabile
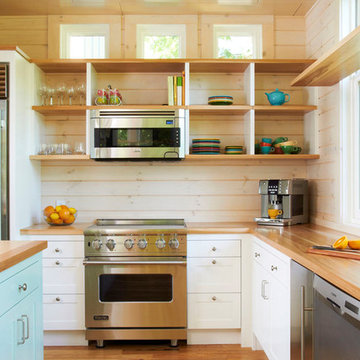
Cabinetry by Ingrained Wood Studios: The Lab.
Millwork/wall paneling by Ingrained Wood Studios: The Mill.
© Alyssa Lee Photography
Esempio di una cucina classica con top in legno, nessun'anta, elettrodomestici in acciaio inossidabile e ante in legno chiaro
Esempio di una cucina classica con top in legno, nessun'anta, elettrodomestici in acciaio inossidabile e ante in legno chiaro
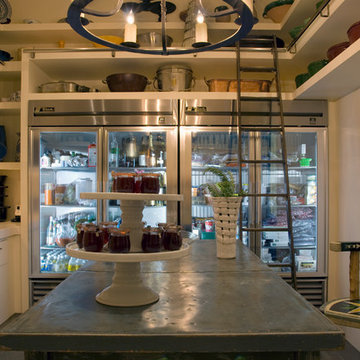
Ispirazione per una cucina chic con nessun'anta, ante bianche e elettrodomestici in acciaio inossidabile
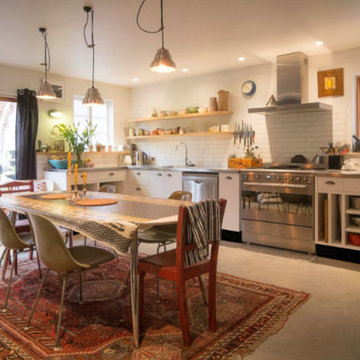
This fabulous open plan kitchen brings a new heart to this period home in Lyttleton. The clients had a vision for what they wanted to achieve in terms of look and design. The Port Hills team worked closely with them through every step of the design process to deliver exactly what the clients desired for their stylish Lyttelton villa. This project included reworking the space, raising the height of the kitchen ceiling, earthquake repairs and strengthening work.

Foto di una grande cucina industriale con lavello integrato, nessun'anta, ante in acciaio inossidabile, top in acciaio inossidabile, elettrodomestici in acciaio inossidabile, pavimento in cemento, pavimento grigio e top bianco
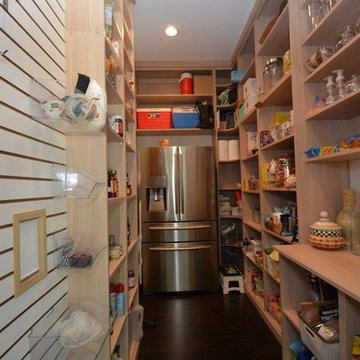
Esempio di una cucina design di medie dimensioni con nessun'anta, ante in legno chiaro, top in legno e parquet scuro
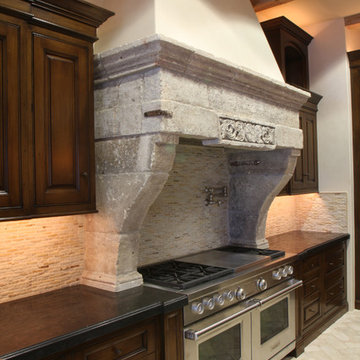
Images provided by 'Ancient Surfaces'
Product name: Antique Biblical Stone Flooring
Contacts: (212) 461-0245
Email: Sales@ancientsurfaces.com
Website: www.AncientSurfaces.com
Antique reclaimed Limestone flooring pavers unique in its blend and authenticity and rare in it's hardness and beauty.
With every footstep you take on those pavers you travel through a time portal of sorts, connecting you with past generations that have walked and lived their lives on top of it for centuries.
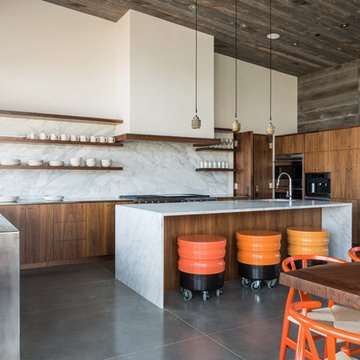
Idee per una cucina stile rurale con lavello sottopiano, nessun'anta, ante in legno scuro, paraspruzzi bianco, elettrodomestici in acciaio inossidabile, pavimento in cemento e paraspruzzi in marmo
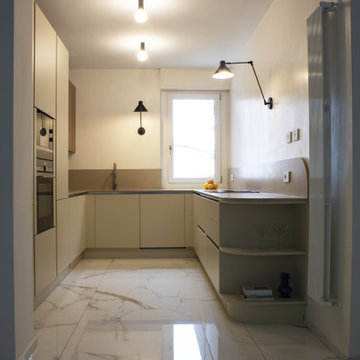
Immagine di una cucina contemporanea di medie dimensioni con lavello da incasso, nessun'anta, ante beige, top in quarzo composito, paraspruzzi beige, paraspruzzi in quarzo composito, elettrodomestici neri, pavimento con piastrelle in ceramica, pavimento bianco e top beige
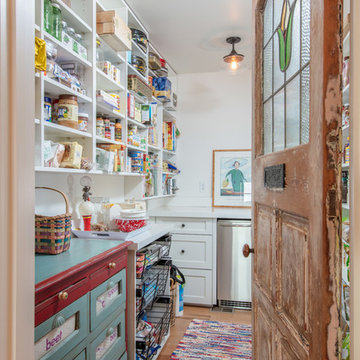
Immagine di una dispensa country con nessun'anta, ante bianche, elettrodomestici in acciaio inossidabile, pavimento in legno massello medio e pavimento marrone
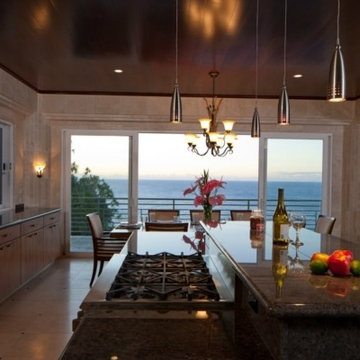
We love this custom kitchen's wood ceiling, granite countertops, pendant lighting and sliding glass pocket doors!
Ispirazione per un'ampia cucina minimal con nessun'anta, ante beige, top in quarzo composito, paraspruzzi nero, paraspruzzi con piastrelle di cemento e pavimento in cementine
Ispirazione per un'ampia cucina minimal con nessun'anta, ante beige, top in quarzo composito, paraspruzzi nero, paraspruzzi con piastrelle di cemento e pavimento in cementine

Inside view of pantry showing stainless steel mesh drawer fronts for dry-good storage and adjustable shelves.
Esempio di una cucina chic di medie dimensioni con nessun'anta, ante grigie, nessuna isola, pavimento beige e pavimento in travertino
Esempio di una cucina chic di medie dimensioni con nessun'anta, ante grigie, nessuna isola, pavimento beige e pavimento in travertino

This home is full of clean lines, soft whites and grey, & lots of built-in pieces. Large entry area with message center, dual closets, custom bench with hooks and cubbies to keep organized. Living room fireplace with shiplap, custom mantel and cabinets, and white brick.

This beautiful Birmingham, MI home had been renovated prior to our clients purchase, but the style and overall design was not a fit for their family. They really wanted to have a kitchen with a large “eat-in” island where their three growing children could gather, eat meals and enjoy time together. Additionally, they needed storage, lots of storage! We decided to create a completely new space.
The original kitchen was a small “L” shaped workspace with the nook visible from the front entry. It was completely closed off to the large vaulted family room. Our team at MSDB re-designed and gutted the entire space. We removed the wall between the kitchen and family room and eliminated existing closet spaces and then added a small cantilevered addition toward the backyard. With the expanded open space, we were able to flip the kitchen into the old nook area and add an extra-large island. The new kitchen includes oversized built in Subzero refrigeration, a 48” Wolf dual fuel double oven range along with a large apron front sink overlooking the patio and a 2nd prep sink in the island.
Additionally, we used hallway and closet storage to create a gorgeous walk-in pantry with beautiful frosted glass barn doors. As you slide the doors open the lights go on and you enter a completely new space with butcher block countertops for baking preparation and a coffee bar, subway tile backsplash and room for any kind of storage needed. The homeowners love the ability to display some of the wine they’ve purchased during their travels to Italy!
We did not stop with the kitchen; a small bar was added in the new nook area with additional refrigeration. A brand-new mud room was created between the nook and garage with 12” x 24”, easy to clean, porcelain gray tile floor. The finishing touches were the new custom living room fireplace with marble mosaic tile surround and marble hearth and stunning extra wide plank hand scraped oak flooring throughout the entire first floor.

Cory Holland
Ispirazione per una cucina chic con nessun'anta, ante bianche, paraspruzzi in mattoni, parquet chiaro, nessuna isola e pavimento beige
Ispirazione per una cucina chic con nessun'anta, ante bianche, paraspruzzi in mattoni, parquet chiaro, nessuna isola e pavimento beige

This kitchen was formerly a dark paneled, cluttered, divided space with little natural light. By eliminating partitions and creating a more functional, open floorplan, as well as adding modern windows with traditional detailing, providing lovingly detailed built-ins for the clients extensive collection of beautiful dishes, and lightening up the color palette we were able to create a rather miraculous transformation. The wide plank salvaged pine floors, the antique french dining table, as well as the Galbraith & Paul drum pendant and the salvaged antique glass monopoint track pendants all help to provide a warmth to the crisp detailing.
Renovation/Addition. Rob Karosis Photography
Cucine marroni con nessun'anta - Foto e idee per arredare
8