Cucine marroni con lavello integrato - Foto e idee per arredare
Filtra anche per:
Budget
Ordina per:Popolari oggi
141 - 160 di 8.657 foto
1 di 3
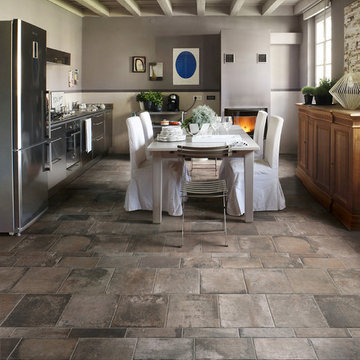
Photo Credit by: Sant'Agostino Ceramiche
Terre Nuove draws inspiration from the centuries-old technique of handmade cotto. Designed for floors and wall coverings, Terre Nuove tiles creates a new modern aesthetic vision of classic “cotto”.
Tileshop
1005 Harrison Street
Berkeley, CA 94710
Other Locations: San Jose and Van Nuys (Los Angeles)
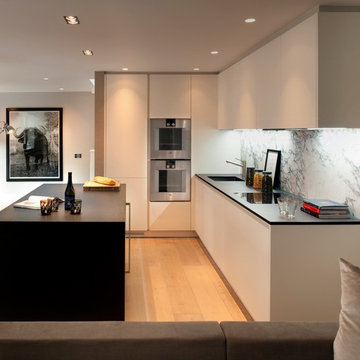
The client wanted the first floor to be as open-plan as possible, and the living area goes through to dining and then to the kitchen (by Doca) which has a joinery feel and features a new matt tactile gum finish. The worktop is sandblasted granite and the splash back is TG Studio’s signature arabascato marble. Exposed brickwork is a feature along the window wall.
Photographer: Philip Vile

Eric Straudmeier
Immagine di una cucina lineare industriale con top in acciaio inossidabile, lavello integrato, nessun'anta, paraspruzzi bianco, paraspruzzi con piastrelle in pietra, ante in acciaio inossidabile e elettrodomestici in acciaio inossidabile
Immagine di una cucina lineare industriale con top in acciaio inossidabile, lavello integrato, nessun'anta, paraspruzzi bianco, paraspruzzi con piastrelle in pietra, ante in acciaio inossidabile e elettrodomestici in acciaio inossidabile
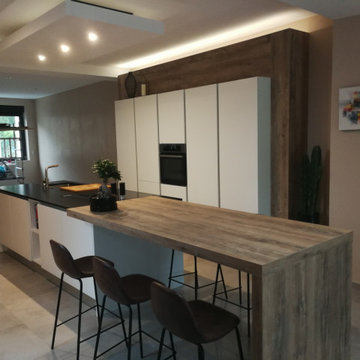
BATI DECO EN STRATIFIE ASSORTI A LA TABLE AVEC LES COLONNES ENCASTREES. GRAND ILOT AVEC PLAN SNACK TABLE ET SON JAMBAGE EN STRATIFIE ROVERE SLAVONIA ARMONY CUISINE ASSORTI A SON BATI DECO. PLAN DE TRAVAIL EN GRANIT NOIR ABSOLU ET SA CUVE EN SOUS PLAN. DESCENTE DE PLAFOND AVEC ECLAIRAGE INTEGRE.
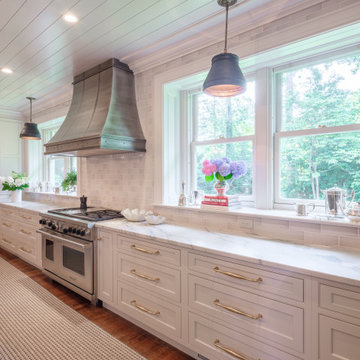
The elegant look of grey is hot in kitchen design; a pop of color to base cabinets or center island adds visual interest to your design. This kitchen also features integrated appliances and hidden storage. The open concept floor plan opens up to a breakfast area and butler's pantry. Ceramic subway tile, quartzite countertops and stainless steel appliances provide a sleek finish while the rich stain to the hardwood floors adds warmth to the space. Butler's pantry with walnut top and khaki sideboard with corbel accent bring a touch of drama to the design.

Гостиная, совмещенная с кухней. Круглый обеденный стол для сбора гостей. На стене слева подвесные шкафы с дверцами из черного стекла, за которыми организовано дополнительное хранение.
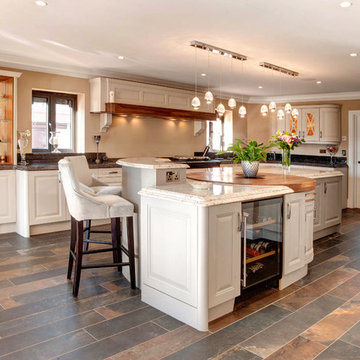
Our clients brief was to create a wow kitchen in their open plan kitchen/living area which incorporated a large tv with display areas for glasses and whiskey bottles
They loved walnut as an accent wood and wanted a statement island with 60mm thick waterfall edged granite
Curved end unit on the tall run and curved barrel with chopping blocks on island were used to soften the design and give the island shape and character
The feature canopy above the clients own Aga was a mix of painted wood and natural walnut
The diagonal pantry gave all the food storage the client needed
Colours and materials used were River white and Steel grey granite for the worktops, Moles breath and Putty for the door colours accented with natural walnut
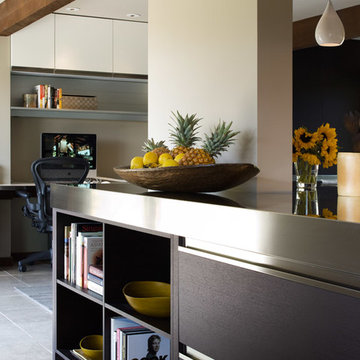
Cabinetry: Arclinea
Cabinetry style/finish/hardware: Wenge Oak cabinetry with stainless steel Convivium handle. Arclinea stainless steel and Arclinea Carrara countertop with welded sink.
Photography: David Duncan Livingston
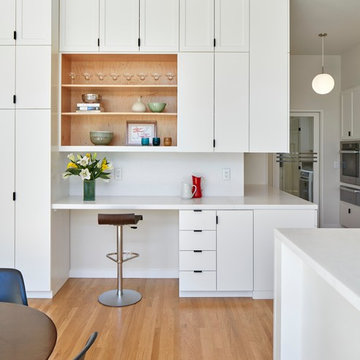
photo by: Bruce Damonte
Immagine di un cucina con isola centrale minimalista con lavello integrato, ante lisce, ante bianche, top in acciaio inossidabile, paraspruzzi bianco, paraspruzzi in lastra di pietra, elettrodomestici in acciaio inossidabile e parquet chiaro
Immagine di un cucina con isola centrale minimalista con lavello integrato, ante lisce, ante bianche, top in acciaio inossidabile, paraspruzzi bianco, paraspruzzi in lastra di pietra, elettrodomestici in acciaio inossidabile e parquet chiaro
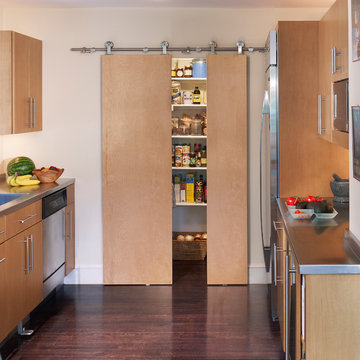
Photographer: Anice Hoachlander from Hoachlander Davis Photography, LLC Principal Architect: Anthony "Ankie" Barnes, AIA, LEED AP Project Architect: Ellen Hatton, AIA
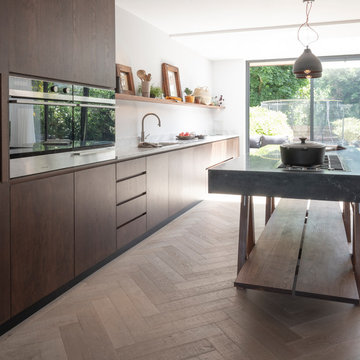
Tim Doyle
Idee per una grande cucina minimal con lavello integrato, ante lisce, ante in legno bruno, top in marmo, elettrodomestici in acciaio inossidabile, pavimento in legno massello medio e top bianco
Idee per una grande cucina minimal con lavello integrato, ante lisce, ante in legno bruno, top in marmo, elettrodomestici in acciaio inossidabile, pavimento in legno massello medio e top bianco
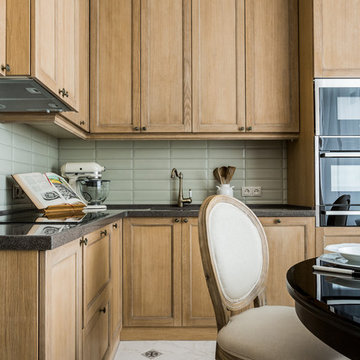
Архитектор Елена Лазутина
Фотограф Ольга Шангина
Foto di una cucina a L chic chiusa e di medie dimensioni con ante in legno chiaro, top in superficie solida, paraspruzzi verde, paraspruzzi con piastrelle in ceramica, lavello integrato, ante in stile shaker, nessuna isola, pavimento bianco e top grigio
Foto di una cucina a L chic chiusa e di medie dimensioni con ante in legno chiaro, top in superficie solida, paraspruzzi verde, paraspruzzi con piastrelle in ceramica, lavello integrato, ante in stile shaker, nessuna isola, pavimento bianco e top grigio
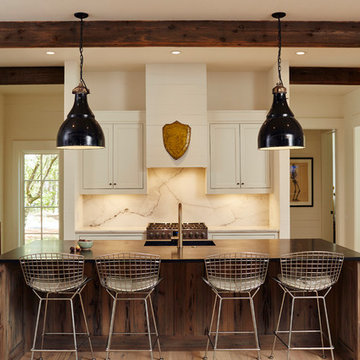
Immagine di una cucina tradizionale di medie dimensioni con ante in stile shaker, top in legno, elettrodomestici in acciaio inossidabile, lavello integrato, ante bianche, paraspruzzi bianco, paraspruzzi in marmo, parquet chiaro e pavimento beige

森を眺める家 撮影 岡本公二
Ispirazione per una cucina minimalista con lavello integrato, ante lisce, ante in legno bruno, top in acciaio inossidabile, paraspruzzi marrone, paraspruzzi in legno, elettrodomestici in acciaio inossidabile, pavimento in compensato e pavimento marrone
Ispirazione per una cucina minimalista con lavello integrato, ante lisce, ante in legno bruno, top in acciaio inossidabile, paraspruzzi marrone, paraspruzzi in legno, elettrodomestici in acciaio inossidabile, pavimento in compensato e pavimento marrone
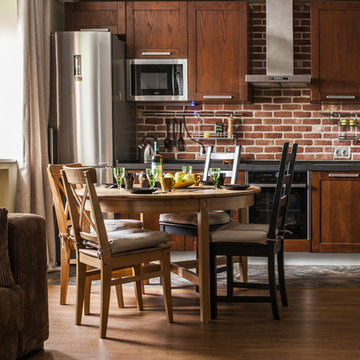
Photo by Valeria Zvezdochkina
Foto di una cucina industriale di medie dimensioni con lavello integrato, ante in legno scuro, top in superficie solida, paraspruzzi con piastrelle in pietra, ante con riquadro incassato, paraspruzzi marrone e elettrodomestici neri
Foto di una cucina industriale di medie dimensioni con lavello integrato, ante in legno scuro, top in superficie solida, paraspruzzi con piastrelle in pietra, ante con riquadro incassato, paraspruzzi marrone e elettrodomestici neri
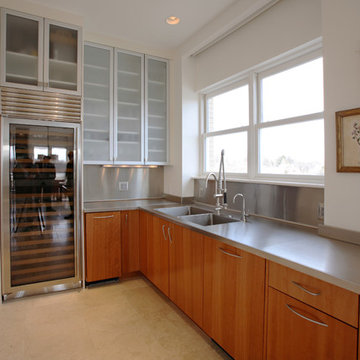
Keidel
Idee per un'ampia cucina design con ante lisce, lavello integrato, ante in legno scuro, elettrodomestici in acciaio inossidabile, paraspruzzi a effetto metallico, paraspruzzi con piastrelle di metallo e top in acciaio inossidabile
Idee per un'ampia cucina design con ante lisce, lavello integrato, ante in legno scuro, elettrodomestici in acciaio inossidabile, paraspruzzi a effetto metallico, paraspruzzi con piastrelle di metallo e top in acciaio inossidabile
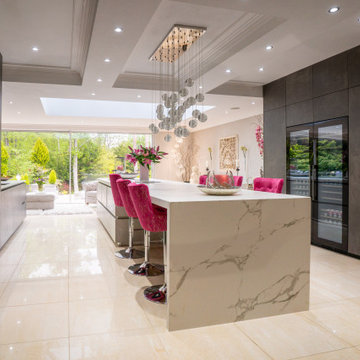
Esempio di una grande cucina minimal con lavello integrato, ante lisce e elettrodomestici da incasso

Quartzite island with waterfall sink and chevron pattern white oak floors.
Idee per una grande cucina minimal con lavello integrato, ante in legno chiaro, top in quarzite, paraspruzzi grigio, paraspruzzi in lastra di pietra, elettrodomestici in acciaio inossidabile, pavimento in legno massello medio, pavimento beige, top grigio, travi a vista e ante lisce
Idee per una grande cucina minimal con lavello integrato, ante in legno chiaro, top in quarzite, paraspruzzi grigio, paraspruzzi in lastra di pietra, elettrodomestici in acciaio inossidabile, pavimento in legno massello medio, pavimento beige, top grigio, travi a vista e ante lisce
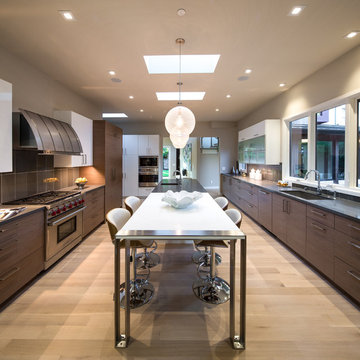
Optique backsplash Field Tile
Esempio di una grande cucina minimal chiusa con ante lisce, ante in legno scuro, top in quarzo composito, paraspruzzi grigio, parquet chiaro, elettrodomestici in acciaio inossidabile, lavello integrato, paraspruzzi in gres porcellanato e pavimento beige
Esempio di una grande cucina minimal chiusa con ante lisce, ante in legno scuro, top in quarzo composito, paraspruzzi grigio, parquet chiaro, elettrodomestici in acciaio inossidabile, lavello integrato, paraspruzzi in gres porcellanato e pavimento beige
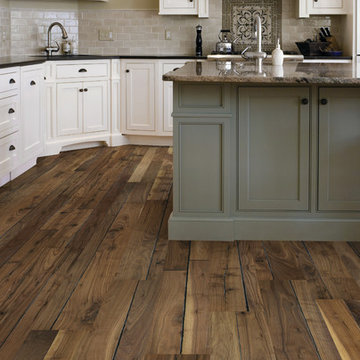
MacDonald Hardwoods, in Denver, Colorado is a retailer for Hallmark Floors. This is the Alta Vista Collection: Historic Walnut
Foto di una cucina classica chiusa e di medie dimensioni con lavello integrato, ante con bugna sagomata, ante in legno scuro, top in granito, paraspruzzi beige, paraspruzzi con piastrelle diamantate, elettrodomestici in acciaio inossidabile e pavimento in legno massello medio
Foto di una cucina classica chiusa e di medie dimensioni con lavello integrato, ante con bugna sagomata, ante in legno scuro, top in granito, paraspruzzi beige, paraspruzzi con piastrelle diamantate, elettrodomestici in acciaio inossidabile e pavimento in legno massello medio
Cucine marroni con lavello integrato - Foto e idee per arredare
8