Cucine marroni con lavello integrato - Foto e idee per arredare
Filtra anche per:
Budget
Ordina per:Popolari oggi
221 - 240 di 8.681 foto
1 di 3

This recent project involved removing a load bearing wall between a public room and a kitchen to form a open plan kitchen/dining room. This is a two tone Matt Cashmere and Matt White kitchen with white solid surface worktops and a Oak Herringbone breakfast bar

Ispirazione per una piccola cucina nordica con lavello integrato, ante bianche, top in superficie solida, paraspruzzi bianco, paraspruzzi con lastra di vetro, elettrodomestici da incasso, parquet chiaro, penisola, pavimento beige, top bianco e soffitto in carta da parati

Family kictchen, Clapham Common, with marble and green styling
Ispirazione per una grande cucina design con lavello integrato, ante lisce, ante bianche, top in marmo, paraspruzzi bianco, paraspruzzi con piastrelle diamantate, parquet chiaro, top bianco, elettrodomestici neri e pavimento marrone
Ispirazione per una grande cucina design con lavello integrato, ante lisce, ante bianche, top in marmo, paraspruzzi bianco, paraspruzzi con piastrelle diamantate, parquet chiaro, top bianco, elettrodomestici neri e pavimento marrone

Zeitlos moderne und extravagante Wohnküche.
Fronten in Grau matt lackiert, kombiniert mit raffiniertem Fronten in Marmor-Optik.
Kochinsel mit breitem Induktions-Kochfeld sowie integriertem Kochfeldabzug.
Auf die Kochinsel-Rückseite wurde eine Barplatte gesetzt, an der 2 Personen ausreichend Platz für einen Kaffee oder zum frühstücken haben.
Auf der Kochinsel-Rückseite befinden sich große Auszuschränke für zusätzlichen Stauraum.
Abgerundet wird die Optik der offenen Wohnküche mit einem echten Eyecatcher, einem Retro-Kühlschrank in Ferrari-Rot und sorgt damit für eine frischen Farbtupfer.
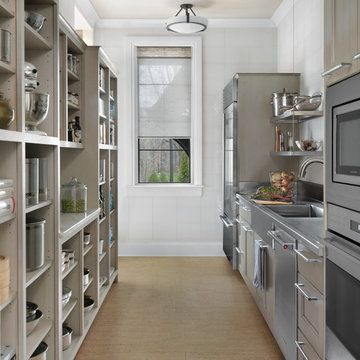
Alise O'brien Photography
Idee per una cucina parallela tradizionale con lavello integrato, ante con riquadro incassato, ante grigie, top in acciaio inossidabile, elettrodomestici in acciaio inossidabile, pavimento marrone e top grigio
Idee per una cucina parallela tradizionale con lavello integrato, ante con riquadro incassato, ante grigie, top in acciaio inossidabile, elettrodomestici in acciaio inossidabile, pavimento marrone e top grigio

This kitchen is a fully accessible flexible kitchen designed by Adam Thomas of Design Matters. Designed for wheelchair access. The kitchen has acrylic doors and brushed steel bar handles for comfortable use with impaired grip after injury or due to pain from progressive conditions. Two of the wall units in this kitchen come down to worktop height for access. The large l-shaped worktop is fully height adjustable and has a raised edge on all four sides to contain hot spills and reduce the risk of injury. The integrated sink is special depth to enable good wheelchair access to the sink. There are safety stops on all four edges of the rise and fall units, including the bottom edge of the modesty panel, to protect feet and wheelchair footplates. The pullout larder gives excellent access from a seated position. Photographs by Jonathan Smithies Photography. Copyright Design Matters KBB Ltd. All rights reserved.
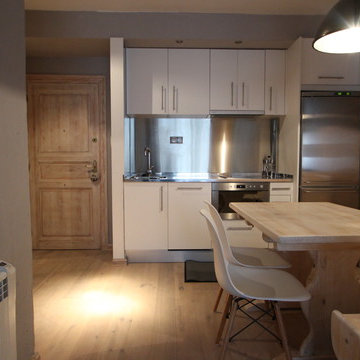
reforma integral de un apartamento en Vielha
cocina abierta blanca con encimera de acero inoxidable con fregadero integrado, acabado de los electrodomésticos en acero inoxidable
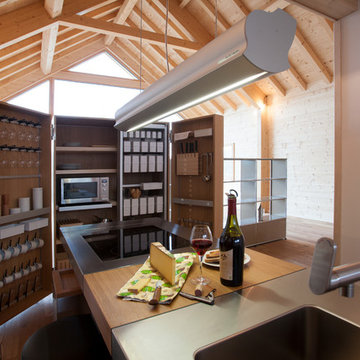
ensemble bulthaup b2 combinant une armoire de rangement avec contreporte et un centre culinaire en inox. hotte papillon, plaque de cuisson affleurante, mitigeur bulthaup meuble usm col beige
Photo Sophie Cousin pour espace de vie Pontarlier
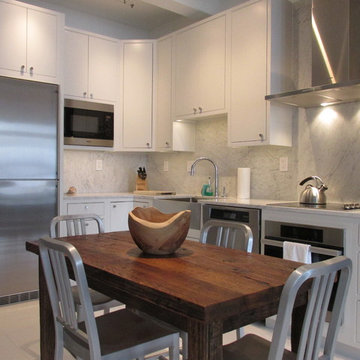
Ispirazione per una cucina abitabile contemporanea con lavello integrato, ante bianche, paraspruzzi bianco, paraspruzzi in marmo, elettrodomestici in acciaio inossidabile e pavimento bianco
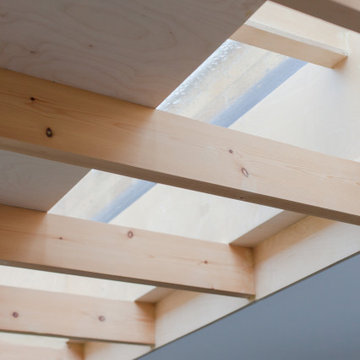
Foto di una cucina contemporanea di medie dimensioni con lavello integrato, ante lisce, ante in legno chiaro, top piastrellato, pavimento in linoleum, pavimento grigio, top bianco e travi a vista
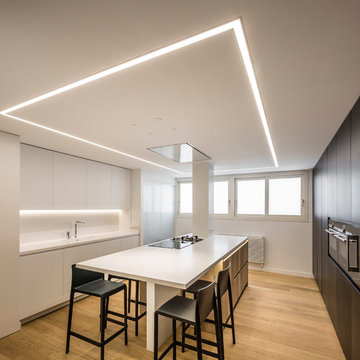
Germán Cabo
Idee per una grande cucina contemporanea con lavello integrato, ante lisce, ante bianche, top in quarzo composito, paraspruzzi bianco, elettrodomestici neri, pavimento in legno massello medio, pavimento marrone e top bianco
Idee per una grande cucina contemporanea con lavello integrato, ante lisce, ante bianche, top in quarzo composito, paraspruzzi bianco, elettrodomestici neri, pavimento in legno massello medio, pavimento marrone e top bianco
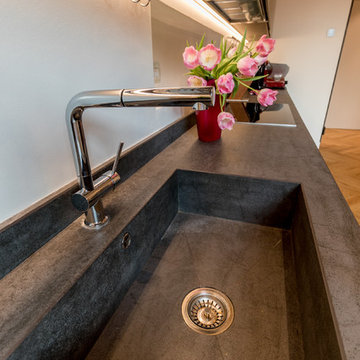
Dettaglio del lavello integrato con miscelatore con bocchetta estraibile
Idee per una cucina lineare design chiusa e di medie dimensioni con ante a filo, ante grigie, lavello integrato, top piastrellato, paraspruzzi bianco, parquet chiaro e pavimento marrone
Idee per una cucina lineare design chiusa e di medie dimensioni con ante a filo, ante grigie, lavello integrato, top piastrellato, paraspruzzi bianco, parquet chiaro e pavimento marrone
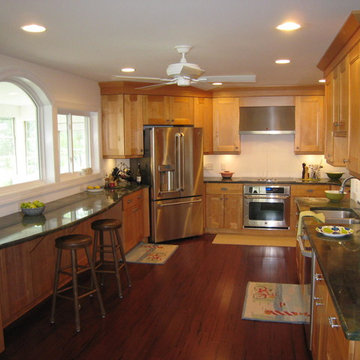
Dave Crigler Built in Bar Area with Corner Refrigerator built in.
Idee per una cucina tradizionale con lavello integrato, ante in stile shaker, ante in legno chiaro, top in superficie solida e elettrodomestici in acciaio inossidabile
Idee per una cucina tradizionale con lavello integrato, ante in stile shaker, ante in legno chiaro, top in superficie solida e elettrodomestici in acciaio inossidabile
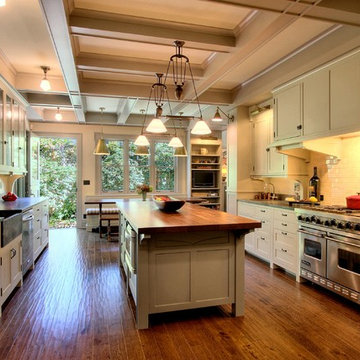
JAS Design-Build
Foto di una cucina classica con lavello integrato e elettrodomestici in acciaio inossidabile
Foto di una cucina classica con lavello integrato e elettrodomestici in acciaio inossidabile
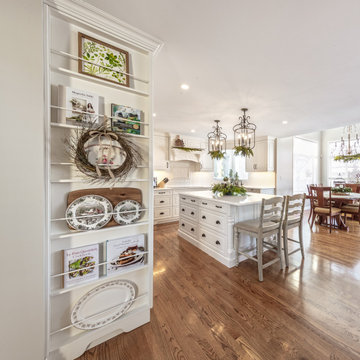
Our clients wanted an updated open concept living room and kitchen with a traditional flare. This included a very spacious kitchen with a large island, as well as a ton of built in storage and pantry space. The living room is also very open, with a beautiful fireplace and built in shelving. The den was renovated into a beautiful, bright and organized home office with custom cabinetry and access off the front entry with a window open to the living room. The front and back entries as well as the laundry room were also a part of this renovation. Throughout the home there are many stone, wood, and metal accents, which all add to the overall character of the entire home. It turned out beautiful, don't you think?
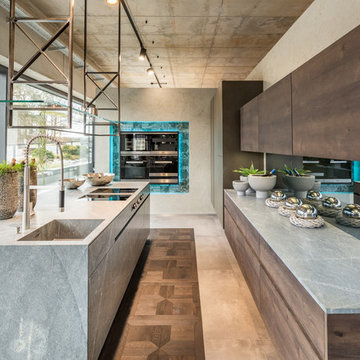
Foto di un grande cucina con isola centrale industriale con lavello integrato, ante lisce, ante in legno bruno, top in granito, paraspruzzi a specchio, top grigio e elettrodomestici neri
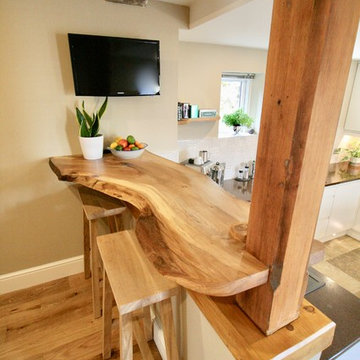
Contemporary open plan kitchen dining space with Scandinavian, Rustic and Moorish elements. This had been a dated and gloomy space but the fresh neutral colour palette and use of light oak has really lifted the rooms making it feel light and more spacious.
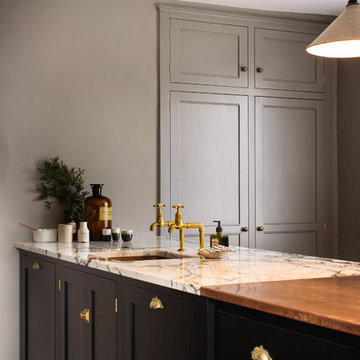
deVOL Kitchens
Idee per una cucina country di medie dimensioni con lavello integrato, ante in stile shaker, ante nere, top in rame, paraspruzzi grigio, elettrodomestici neri e pavimento in legno massello medio
Idee per una cucina country di medie dimensioni con lavello integrato, ante in stile shaker, ante nere, top in rame, paraspruzzi grigio, elettrodomestici neri e pavimento in legno massello medio
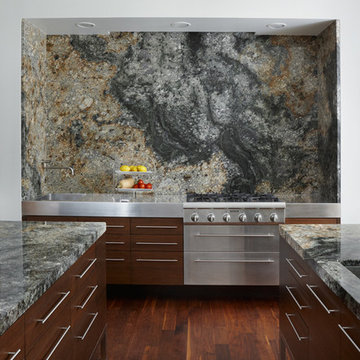
Ispirazione per una cucina moderna con lavello integrato, ante lisce, ante in legno bruno, top in saponaria, paraspruzzi nero, paraspruzzi in lastra di pietra, elettrodomestici in acciaio inossidabile, parquet scuro e 2 o più isole
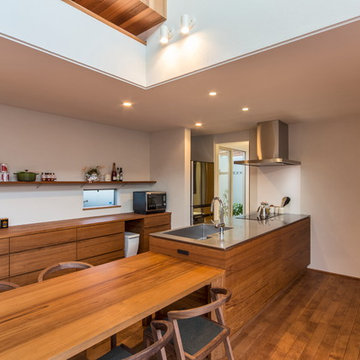
house3
Immagine di una cucina minimalista con lavello integrato, ante lisce, ante in legno scuro, top in acciaio inossidabile, paraspruzzi bianco, elettrodomestici in acciaio inossidabile, pavimento in legno massello medio e penisola
Immagine di una cucina minimalista con lavello integrato, ante lisce, ante in legno scuro, top in acciaio inossidabile, paraspruzzi bianco, elettrodomestici in acciaio inossidabile, pavimento in legno massello medio e penisola
Cucine marroni con lavello integrato - Foto e idee per arredare
12