Cucine Lineari rustiche - Foto e idee per arredare
Filtra anche per:
Budget
Ordina per:Popolari oggi
81 - 100 di 2.173 foto
1 di 3
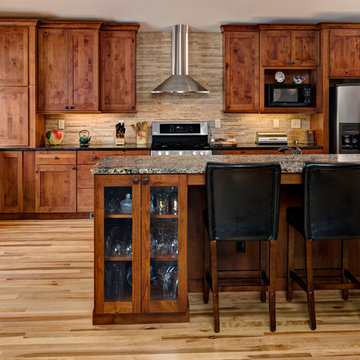
Esempio di una cucina stile rurale con lavello sottopiano, ante in stile shaker, ante in legno scuro, top in saponaria, paraspruzzi beige e elettrodomestici in acciaio inossidabile
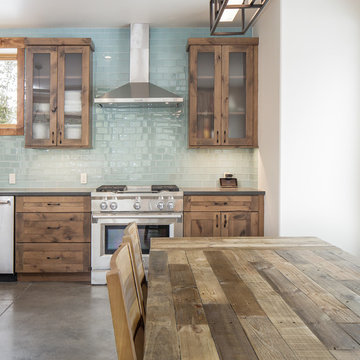
KraftMaid Vantage, Rustic Alder, Putnam Door/Drawer, Distressed Husk
Esempio di una cucina stile rurale di medie dimensioni con lavello sottopiano, ante in stile shaker, ante con finitura invecchiata, top in quarzo composito, paraspruzzi blu, paraspruzzi con piastrelle di vetro, elettrodomestici in acciaio inossidabile e top grigio
Esempio di una cucina stile rurale di medie dimensioni con lavello sottopiano, ante in stile shaker, ante con finitura invecchiata, top in quarzo composito, paraspruzzi blu, paraspruzzi con piastrelle di vetro, elettrodomestici in acciaio inossidabile e top grigio
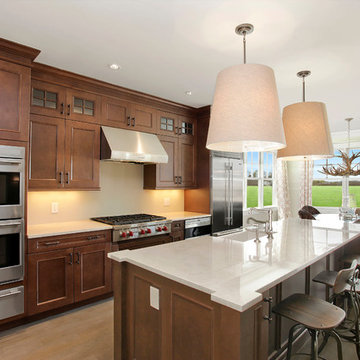
Immagine di una grande cucina stile rurale con ante in legno scuro, elettrodomestici in acciaio inossidabile e pavimento in legno massello medio
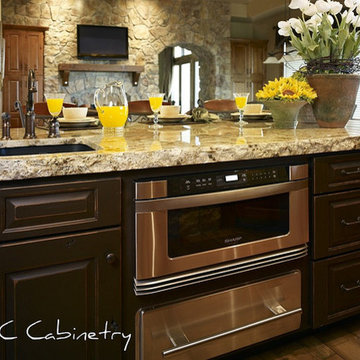
Ispirazione per una cucina stile rurale con lavello a doppia vasca, ante con bugna sagomata, ante in legno scuro, top in granito, paraspruzzi beige, elettrodomestici da incasso e parquet chiaro
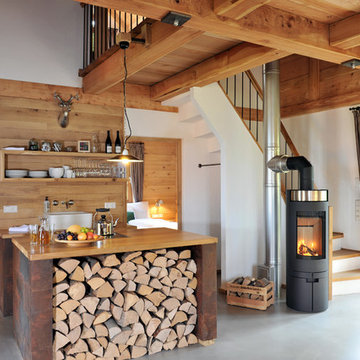
Handweiserhütte oHG
Jessica Gerritsen & Ralf Blümer
Lenninghof 26 (am Skilift)
57392 Schmallenberg
© Fotos: Cyrus Saedi, Hotelfotograf | www.cyrus-saedi.com
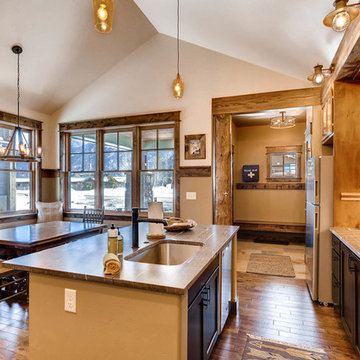
Rent this cabin in Grand Lake Colorado at www.grandlakecabincraft.com
Builder | Bighorn Building Services
Photography | Jon Kohlwey
Designer | Tara Bender
Starmark Cabinetry by Alpine Lumber Granby
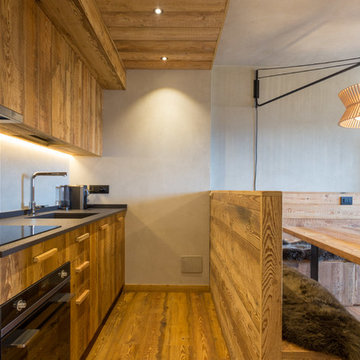
Architetto: M. Longanizzi - Design Alpino
Immagine di una cucina stile rurale con lavello sottopiano, ante lisce, ante in legno scuro, elettrodomestici in acciaio inossidabile, pavimento in legno massello medio, nessuna isola e pavimento marrone
Immagine di una cucina stile rurale con lavello sottopiano, ante lisce, ante in legno scuro, elettrodomestici in acciaio inossidabile, pavimento in legno massello medio, nessuna isola e pavimento marrone
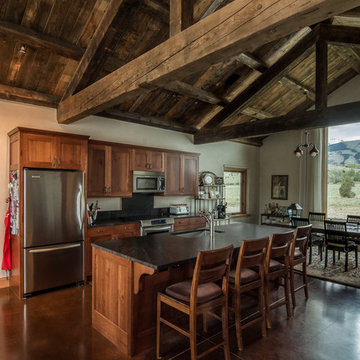
Foto di una cucina rustica di medie dimensioni con lavello sottopiano, ante in stile shaker, ante in legno scuro, top in quarzo composito, elettrodomestici in acciaio inossidabile, pavimento con piastrelle in ceramica e pavimento marrone
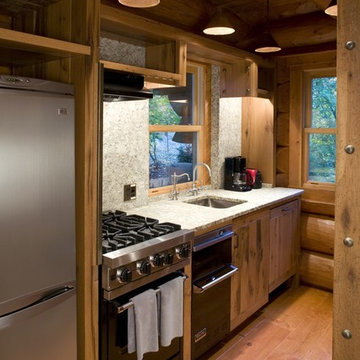
Contemporary rustic kitchen & guest house kitchen
Immagine di una cucina lineare stile rurale chiusa con lavello a vasca singola, elettrodomestici in acciaio inossidabile e struttura in muratura
Immagine di una cucina lineare stile rurale chiusa con lavello a vasca singola, elettrodomestici in acciaio inossidabile e struttura in muratura
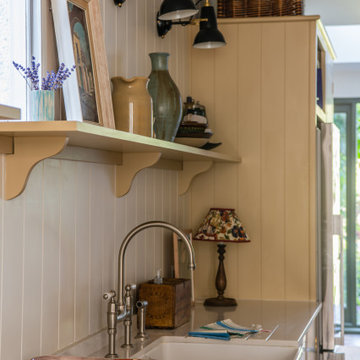
Narrow, but not a problem in London. We positioned the entire kitchen along one wall and tucked the oven into the chimney breast, with ornate tiling drawing the eye. Antique furniture mixes easily with B/S cupboards - as the kitchen opens up into a seating area. The simple visual line of a single shelf above the dishwasher and sink holds small objects and what the day turned up.
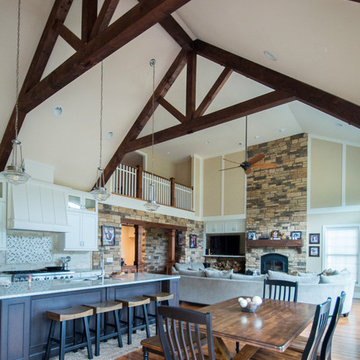
This custom home designed by Kimberly Kerl of Kustom Home Design beautifully reflects the unique personality and taste of the homeowners in a creative and dramatic fashion. The three-story home combines an eclectic blend of brick, stone, timber, lap and shingle siding. Rich textural materials such as stone and timber are incorporated into the interior design adding unexpected details and charming character to a new build.
The two-story foyer with open stair and balcony allows a dramatic welcome and easy access to the upper and lower levels of the home. The Upper level contains 3 bedrooms and 2 full bathrooms, including a Jack-n-Jill style 4 piece bathroom design with private vanities and shared shower and toilet. Ample storage space is provided in the walk-in attic and large closets. Partially sloped ceilings, cozy dormers, barn doors and lighted niches give each of the bedrooms their own personality.
The main level provides access to everything the homeowners need for independent living. A formal dining space for large family gatherings is connected to the open concept kitchen by a Butler's pantry and mudroom that also leads to the 3-car garage. An oversized walk-in pantry provide storage and an auxiliary prep space often referred to as a "dirty kitchen". Dirty kitchens allow homeowners to have behind the scenes spaces for clean up and prep so that the main kitchen remains clean and uncluttered. The kitchen has a large island with seating, Thermador appliances including the chef inspired 48" gas range with double ovens, 30" refrigerator column, 30" freezer columns, stainless steel double compartment sink and quiet stainless steel dishwasher. The kitchen is open to the casual dining area with large views of the backyard and connection to the two-story living room. The vaulted kitchen ceiling has timber truss accents centered on the full height stone fireplace of the living room. Timber and stone beams, columns and walls adorn this combination of living and dining spaces.
The master suite is on the main level with a raised ceiling, oversized walk-in closet, master bathroom with soaking tub, two-person luxury shower, water closet and double vanity. The laundry room is convenient to the master, garage and kitchen. An executive level office is also located on the main level with clerestory dormer windows, vaulted ceiling, full height fireplace and grand views. All main living spaces have access to the large veranda and expertly crafted deck.
The lower level houses the future recreation space and media room along with surplus storage space and utility areas.
Kimberly Kerl, KH Design
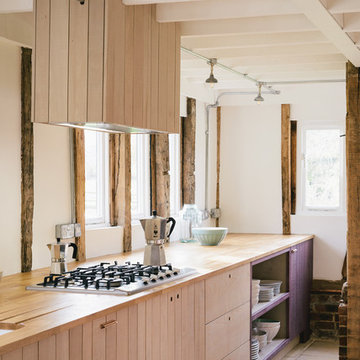
deVOL Kitchens
Ispirazione per una grande cucina stile rurale con lavello a doppia vasca, ante lisce, ante in legno chiaro e top in legno
Ispirazione per una grande cucina stile rurale con lavello a doppia vasca, ante lisce, ante in legno chiaro e top in legno
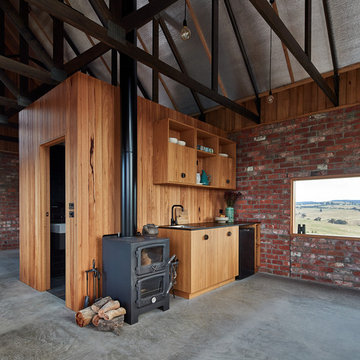
Nulla Vale is a small dwelling and shed located on a large former grazing site. The structure anticipates a more permanent home to be built at some stage in the future. Early settler homes and rural shed types are referenced in the design.
The Shed and House are identical in their overall dimensions and from a distance, their silhouette is the familiar gable ended form commonly associated with farming sheds. Up close, however, the two structures are clearly defined as shed and house through the material, void, and volume. The shed was custom designed by us directly with a shed fabrication company using their systems to create a shed that is part storage part entryways. Clad entirely in heritage grade corrugated galvanized iron with a roof oriented and pitched to maximize solar exposure through the seasons.
The House is constructed from salvaged bricks and corrugated iron in addition to rough sawn timber and new galvanized roofing on pre-engineered timber trusses that are left exposed both inside and out. Materials were selected to meet the clients’ brief that house fit within the cognitive idea of an ‘old shed’. Internally the finishes are the same as outside, no plasterboard and no paint. LED lighting strips concealed on top of the rafters reflect light off the foil-backed insulation. The house provides the means to eat, sleep and wash in a space that is part of the experience of being on the site and not removed from it.
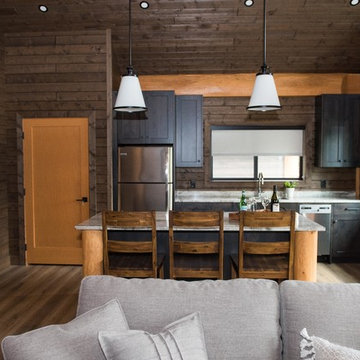
Gorgeous custom rental cabins built for the Sandpiper Resort in Harrison Mills, BC. Some key features include timber frame, quality Woodtone siding, and interior design finishes to create a luxury cabin experience.
Photo by Brooklyn D Photography
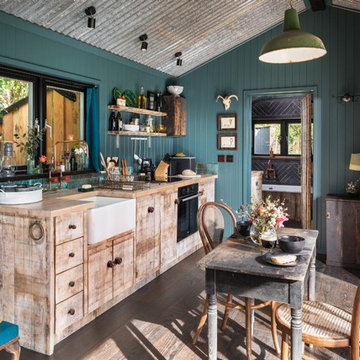
Unique Home Stays
Ispirazione per una piccola cucina rustica con ante lisce, ante in legno chiaro, top in legno, elettrodomestici neri, parquet scuro, pavimento marrone e top beige
Ispirazione per una piccola cucina rustica con ante lisce, ante in legno chiaro, top in legno, elettrodomestici neri, parquet scuro, pavimento marrone e top beige
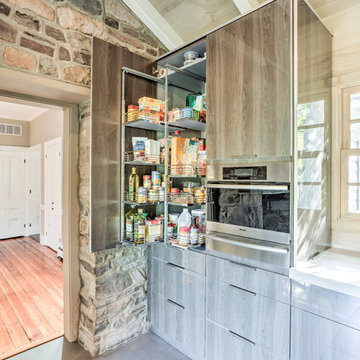
This kitchen was designed to accentuate the existing farmhouse structure with it's natural river landscape surrounding the property. Incorporating large french doors and floor to ceiling windows maximizes the views of the river and allows for plenty of natural lighting. The reflective Diamond Gloss finish on the cabinetry is a sharp contrast to the rustic barn board and exposed wood beams. Industrial accents can be found throughout this home, marrying the old with the new.
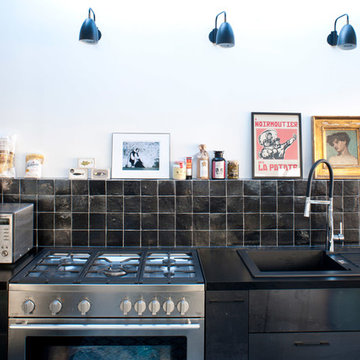
personaproduction.com : alexandre et emilie
Idee per una cucina stile rurale chiusa e di medie dimensioni con lavello a vasca singola, ante a filo, ante in acciaio inossidabile, top in superficie solida, paraspruzzi nero, elettrodomestici in acciaio inossidabile, pavimento in cementine e pavimento blu
Idee per una cucina stile rurale chiusa e di medie dimensioni con lavello a vasca singola, ante a filo, ante in acciaio inossidabile, top in superficie solida, paraspruzzi nero, elettrodomestici in acciaio inossidabile, pavimento in cementine e pavimento blu
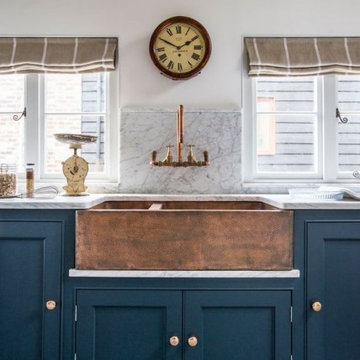
Esempio di una cucina stile rurale di medie dimensioni con lavello stile country, ante con riquadro incassato, ante blu, top in marmo, paraspruzzi bianco, paraspruzzi in marmo, elettrodomestici in acciaio inossidabile, pavimento in legno verniciato, pavimento grigio e top bianco

Elizabeth Pedinotti Haynes
Esempio di una cucina stile rurale di medie dimensioni con lavello da incasso, ante grigie, top in granito, paraspruzzi beige, paraspruzzi con piastrelle in ceramica, elettrodomestici in acciaio inossidabile, parquet scuro, pavimento marrone, top grigio e ante in stile shaker
Esempio di una cucina stile rurale di medie dimensioni con lavello da incasso, ante grigie, top in granito, paraspruzzi beige, paraspruzzi con piastrelle in ceramica, elettrodomestici in acciaio inossidabile, parquet scuro, pavimento marrone, top grigio e ante in stile shaker
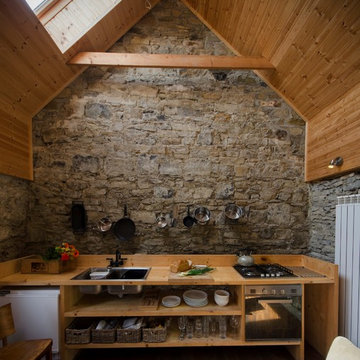
Idee per una cucina lineare stile rurale con nessun'anta, elettrodomestici bianchi e nessuna isola
Cucine Lineari rustiche - Foto e idee per arredare
5