Cucine Lineari - Foto e idee per arredare
Filtra anche per:
Budget
Ordina per:Popolari oggi
101 - 120 di 22.062 foto
1 di 3

Photography by William Lavalette
Ispirazione per una cucina chic di medie dimensioni e chiusa con lavello sottopiano, top in saponaria, paraspruzzi in mattoni, pavimento marrone, ante in stile shaker, ante bianche, paraspruzzi rosso, elettrodomestici da incasso, parquet scuro e top nero
Ispirazione per una cucina chic di medie dimensioni e chiusa con lavello sottopiano, top in saponaria, paraspruzzi in mattoni, pavimento marrone, ante in stile shaker, ante bianche, paraspruzzi rosso, elettrodomestici da incasso, parquet scuro e top nero

Immagine di una cucina classica di medie dimensioni con lavello sottopiano, ante in stile shaker, ante bianche, top in saponaria, paraspruzzi bianco, paraspruzzi con piastrelle diamantate, elettrodomestici in acciaio inossidabile, parquet scuro, pavimento nero e top nero
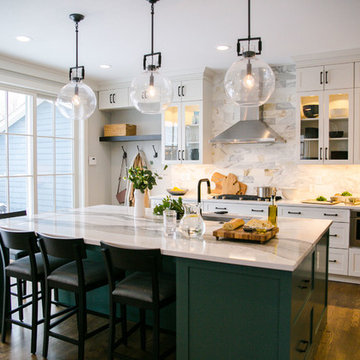
Our clients had just recently closed on their new house in Stapleton and were excited to transform it into their perfect forever home. They wanted to remodel the entire first floor to create a more open floor plan and develop a smoother flow through the house that better fit the needs of their family. The original layout consisted of several small rooms that just weren’t very functional, so we decided to remove the walls that were breaking up the space and restructure the first floor to create a wonderfully open feel.
After removing the existing walls, we rearranged their spaces to give them an office at the front of the house, a large living room, and a large dining room that connects seamlessly with the kitchen. We also wanted to center the foyer in the home and allow more light to travel through the first floor, so we replaced their existing doors with beautiful custom sliding doors to the back yard and a gorgeous walnut door with side lights to greet guests at the front of their home.
Living Room
Our clients wanted a living room that could accommodate an inviting sectional, a baby grand piano, and plenty of space for family game nights. So, we transformed what had been a small office and sitting room into a large open living room with custom wood columns. We wanted to avoid making the home feel too vast and monumental, so we designed custom beams and columns to define spaces and to make the house feel like a home. Aesthetically we wanted their home to be soft and inviting, so we utilized a neutral color palette with occasional accents of muted blues and greens.
Dining Room
Our clients were also looking for a large dining room that was open to the rest of the home and perfect for big family gatherings. So, we removed what had been a small family room and eat-in dining area to create a spacious dining room with a fireplace and bar. We added custom cabinetry to the bar area with open shelving for displaying and designed a custom surround for their fireplace that ties in with the wood work we designed for their living room. We brought in the tones and materiality from the kitchen to unite the spaces and added a mixed metal light fixture to bring the space together
Kitchen
We wanted the kitchen to be a real show stopper and carry through the calm muted tones we were utilizing throughout their home. We reoriented the kitchen to allow for a big beautiful custom island and to give us the opportunity for a focal wall with cooktop and range hood. Their custom island was perfectly complimented with a dramatic quartz counter top and oversized pendants making it the real center of their home. Since they enter the kitchen first when coming from their detached garage, we included a small mud-room area right by the back door to catch everyone’s coats and shoes as they come in. We also created a new walk-in pantry with plenty of open storage and a fun chalkboard door for writing notes, recipes, and grocery lists.
Office
We transformed the original dining room into a handsome office at the front of the house. We designed custom walnut built-ins to house all of their books, and added glass french doors to give them a bit of privacy without making the space too closed off. We painted the room a deep muted blue to create a glimpse of rich color through the french doors
Powder Room
The powder room is a wonderful play on textures. We used a neutral palette with contrasting tones to create dramatic moments in this little space with accents of brushed gold.
Master Bathroom
The existing master bathroom had an awkward layout and outdated finishes, so we redesigned the space to create a clean layout with a dream worthy shower. We continued to use neutral tones that tie in with the rest of the home, but had fun playing with tile textures and patterns to create an eye-catching vanity. The wood-look tile planks along the floor provide a soft backdrop for their new free-standing bathtub and contrast beautifully with the deep ash finish on the cabinetry.

Ispirazione per una piccola cucina lineare scandinava con lavello a vasca singola, ante lisce, ante grigie, top in legno, paraspruzzi grigio, elettrodomestici in acciaio inossidabile, parquet chiaro e nessuna isola

Immagine di una grande cucina minimalista con lavello sottopiano, ante lisce, ante bianche, top in marmo, paraspruzzi bianco, paraspruzzi in marmo, elettrodomestici da incasso, pavimento in marmo, pavimento bianco e top bianco
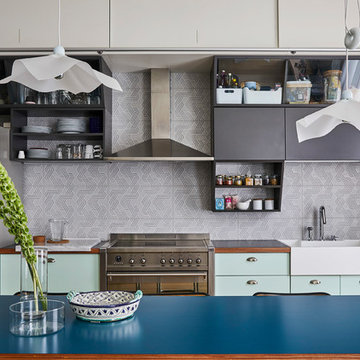
Ph. Matteo Imbriani
Immagine di una cucina contemporanea di medie dimensioni con lavello a vasca singola, ante lisce, ante grigie, top in laminato, paraspruzzi grigio, paraspruzzi con piastrelle in ceramica, elettrodomestici in acciaio inossidabile, parquet chiaro, nessuna isola e top grigio
Immagine di una cucina contemporanea di medie dimensioni con lavello a vasca singola, ante lisce, ante grigie, top in laminato, paraspruzzi grigio, paraspruzzi con piastrelle in ceramica, elettrodomestici in acciaio inossidabile, parquet chiaro, nessuna isola e top grigio
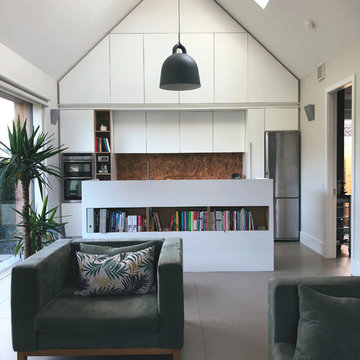
Photo credit @diltakesphotos Instagram
Esempio di una cucina contemporanea di medie dimensioni con ante lisce, ante bianche, paraspruzzi marrone, paraspruzzi in legno, elettrodomestici in acciaio inossidabile, top bianco e pavimento grigio
Esempio di una cucina contemporanea di medie dimensioni con ante lisce, ante bianche, paraspruzzi marrone, paraspruzzi in legno, elettrodomestici in acciaio inossidabile, top bianco e pavimento grigio
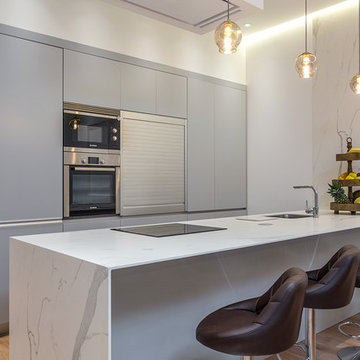
La encimera es de marmol y sube lateralmente hasta el techo de la estancia creando uno de los espacios más representativos de este proyecto. En la barra se integran la vitrocerámica con campana de extracción creada en un cajón de pladur .
Mario Trueba Photographer
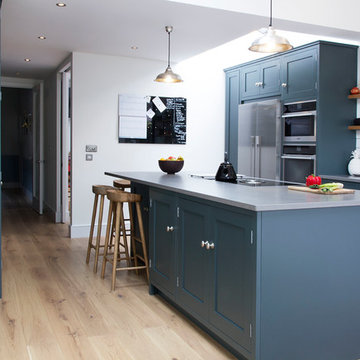
Idee per una piccola cucina minimal con ante con riquadro incassato, ante blu, top in cemento, paraspruzzi bianco, paraspruzzi con piastrelle diamantate, elettrodomestici in acciaio inossidabile, parquet chiaro, pavimento beige e top grigio

Main house modern kitchen with island, glass tile backsplash and wood cabinets and accents
Idee per una cucina moderna di medie dimensioni con ante lisce, ante in legno scuro, paraspruzzi blu, pavimento marrone, top bianco, parquet chiaro, lavello stile country, elettrodomestici da incasso, top in superficie solida e paraspruzzi con piastrelle diamantate
Idee per una cucina moderna di medie dimensioni con ante lisce, ante in legno scuro, paraspruzzi blu, pavimento marrone, top bianco, parquet chiaro, lavello stile country, elettrodomestici da incasso, top in superficie solida e paraspruzzi con piastrelle diamantate
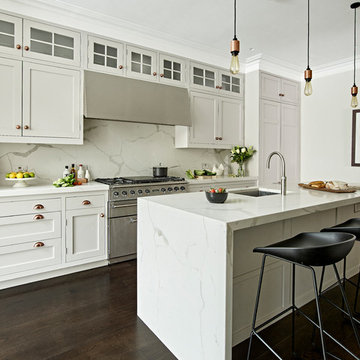
Shaker kitchen cabinets in 'French Grey' by Little Greene.
Statuario grey composite marble worktops, splashback and island. Copper bulb pendant island lighting with matching copper handles for the kitchen cabinets in traditional cup and knob designs. Waterfall countertop island design with integrated sink and breakfast bar stool seating.
Photography by Nick Smith
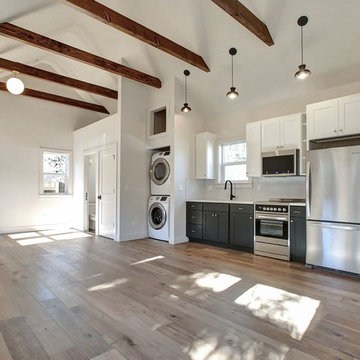
Modern kitchen in Portland ADU
Immagine di una piccola cucina lineare moderna con lavello da incasso, ante in stile shaker, ante grigie, top in quarzite, paraspruzzi bianco, paraspruzzi con piastrelle in ceramica, elettrodomestici in acciaio inossidabile e parquet chiaro
Immagine di una piccola cucina lineare moderna con lavello da incasso, ante in stile shaker, ante grigie, top in quarzite, paraspruzzi bianco, paraspruzzi con piastrelle in ceramica, elettrodomestici in acciaio inossidabile e parquet chiaro

Modern linear kitchen is lit by natural light coming in via a clerestory window above the cabinetry.
Ispirazione per una grande cucina minimal con ante lisce, top in quarzo composito, elettrodomestici in acciaio inossidabile, pavimento in legno massello medio, ante nere, pavimento marrone, lavello da incasso, paraspruzzi bianco, paraspruzzi con piastrelle in ceramica e top beige
Ispirazione per una grande cucina minimal con ante lisce, top in quarzo composito, elettrodomestici in acciaio inossidabile, pavimento in legno massello medio, ante nere, pavimento marrone, lavello da incasso, paraspruzzi bianco, paraspruzzi con piastrelle in ceramica e top beige
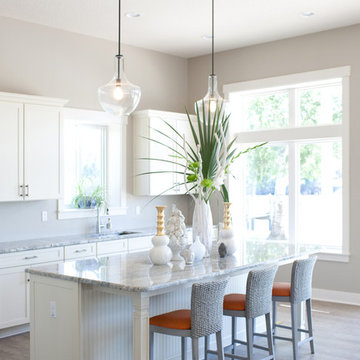
Ivory cabinetry is complemented by dramatic gray and cream granite on the 10' kitchen island. Rattan barstools have been painted glossy gray and slipcovered with orange Sunbrella fabric for a punch of color.
Photo courtesy of Tamara Knight Photography
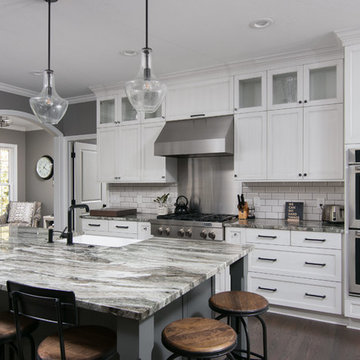
Designers at Hurst Design Build Remodeling and their client chose a gorgeous natural stone countertop called quartzite. The color is Fantasy Brown and the eased edge is pencil round.
Bradley Stone Industries designed, fabricated and installed the quartzite surfaces. We do not have details on the rest of the kitchen designed by Hurst Design Build Remodeling.
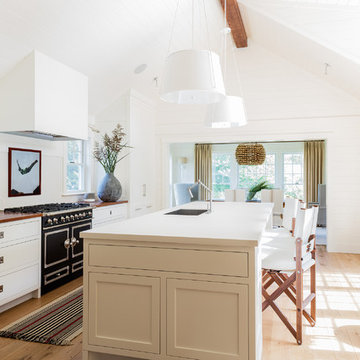
Photo Credit: Michael J Lee
Esempio di una cucina costiera chiusa e di medie dimensioni con lavello sottopiano, ante in stile shaker, ante bianche, elettrodomestici neri, parquet chiaro, pavimento beige e top in superficie solida
Esempio di una cucina costiera chiusa e di medie dimensioni con lavello sottopiano, ante in stile shaker, ante bianche, elettrodomestici neri, parquet chiaro, pavimento beige e top in superficie solida
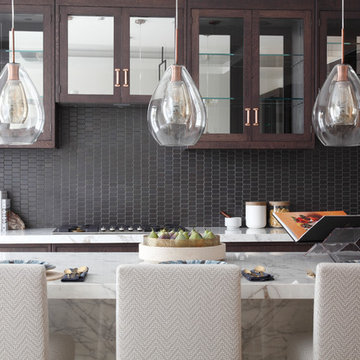
James Balston
Foto di una cucina tradizionale di medie dimensioni con ante lisce, ante in legno bruno, top in marmo e paraspruzzi nero
Foto di una cucina tradizionale di medie dimensioni con ante lisce, ante in legno bruno, top in marmo e paraspruzzi nero

Nadja Endler © Houzz 2017
Esempio di una cucina scandinava di medie dimensioni con ante lisce, ante bianche, top in acciaio inossidabile, paraspruzzi bianco, paraspruzzi in gres porcellanato, elettrodomestici bianchi, pavimento in cemento, nessuna isola, pavimento bianco e lavello integrato
Esempio di una cucina scandinava di medie dimensioni con ante lisce, ante bianche, top in acciaio inossidabile, paraspruzzi bianco, paraspruzzi in gres porcellanato, elettrodomestici bianchi, pavimento in cemento, nessuna isola, pavimento bianco e lavello integrato
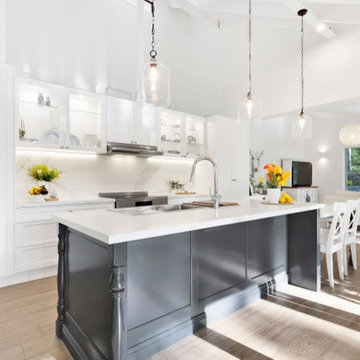
Light & airy - a kitchen space that has easy flow and a beautifully bright feel. Soft wood floors and solid surface countertops this kitchen & dining space has all the freshness of a brand new build, complete with feature pendant lights!
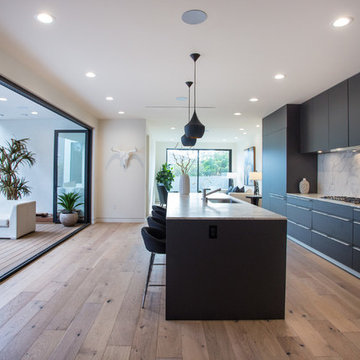
Esempio di una grande cucina minimalista con lavello sottopiano, ante lisce, ante grigie, top in marmo, paraspruzzi bianco, paraspruzzi in marmo, elettrodomestici in acciaio inossidabile, parquet chiaro e top bianco
Cucine Lineari - Foto e idee per arredare
6