Cucine Lineari con top in cemento - Foto e idee per arredare
Filtra anche per:
Budget
Ordina per:Popolari oggi
101 - 120 di 1.764 foto
1 di 3

Foto di una grande cucina country con lavello sottopiano, ante in stile shaker, ante beige, top in cemento, paraspruzzi grigio, paraspruzzi con piastrelle in ceramica, elettrodomestici in acciaio inossidabile, pavimento in cemento e pavimento nero
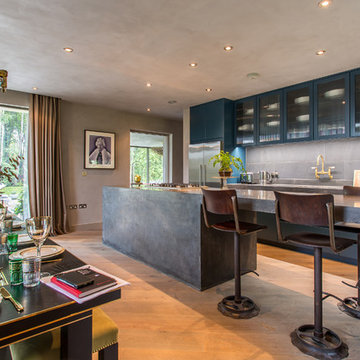
Immagine di una cucina industriale di medie dimensioni con ante di vetro, top in cemento, paraspruzzi grigio, elettrodomestici in acciaio inossidabile, parquet chiaro e pavimento beige
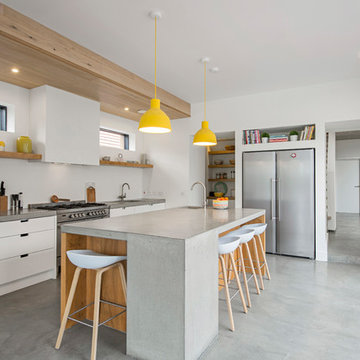
Immagine di una cucina industriale di medie dimensioni con ante lisce, ante bianche, top in cemento, paraspruzzi bianco, pavimento in cemento, pavimento grigio e elettrodomestici in acciaio inossidabile
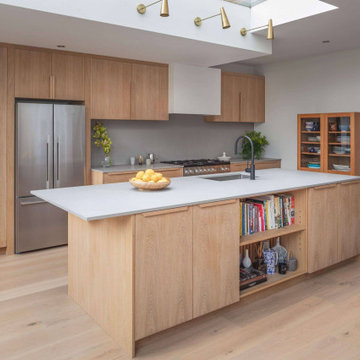
Blending the warmth and natural elements of Scandinavian design with Japanese minimalism.
With true craftsmanship, the wooden doors paired with a bespoke oak handle showcases simple, functional design, contrasting against the bold dark green crittal doors and raw concrete Caesarstone worktop.
The large double larder brings ample storage, essential for keeping the open-plan kitchen elegant and serene.
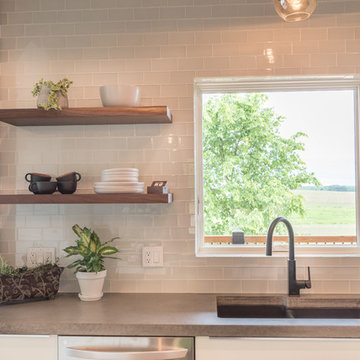
Foto di una cucina country di medie dimensioni con lavello sottopiano, ante lisce, ante bianche, top in cemento, paraspruzzi bianco, paraspruzzi con piastrelle diamantate, elettrodomestici in acciaio inossidabile, pavimento in legno massello medio, pavimento marrone e top grigio
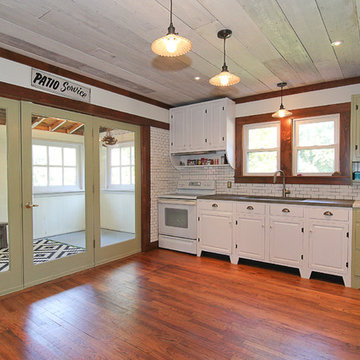
Foto di una cucina country di medie dimensioni con paraspruzzi bianco, paraspruzzi con piastrelle in ceramica, elettrodomestici bianchi, lavello sottopiano, ante in stile shaker, ante bianche, top in cemento, pavimento in legno massello medio, nessuna isola e pavimento marrone

On the first floor, the kitchen and living area (with associate Luigi enjoying the sun) is again linked to a large deck through bi-parting glass doors. Ipe is a common choice for decks, but here, the material flows directly inside, at the same level and using the same details, so deck and interior feel like one large space. Note too that the deck railings, constructed using thin, galvanized steel members, allow the eye to travel right through to the view beyond.
On the first floor, the kitchen and living area (with associate Luigi enjoying the sun) is again linked to a large deck through bi-parting glass doors. Ipe is a common choice for decks, but here, the material flows directly inside, at the same level and using the same details, so deck and interior feel like one large space. Note too that the deck railings, constructed using thin, galvanized steel members, allow the eye to travel right through to the view beyond.

Кухонный остров является также рабочей поверхностью кухни и расположен на той же высоте, что и рабочая поверхность гарнитура
Idee per una cucina industriale di medie dimensioni con lavello sottopiano, ante con riquadro incassato, ante in legno scuro, top in cemento, paraspruzzi grigio, paraspruzzi in lastra di pietra, elettrodomestici neri, pavimento in gres porcellanato, pavimento grigio e top grigio
Idee per una cucina industriale di medie dimensioni con lavello sottopiano, ante con riquadro incassato, ante in legno scuro, top in cemento, paraspruzzi grigio, paraspruzzi in lastra di pietra, elettrodomestici neri, pavimento in gres porcellanato, pavimento grigio e top grigio
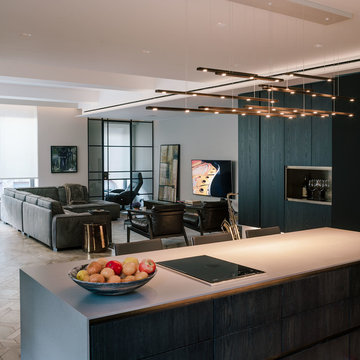
Immagine di una grande cucina moderna con lavello sottopiano, ante lisce, ante nere, top in cemento, paraspruzzi grigio, paraspruzzi in lastra di pietra, elettrodomestici neri, parquet chiaro e pavimento beige
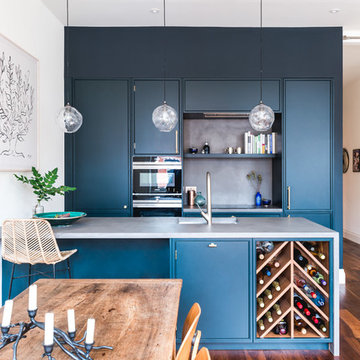
Gary Summers
Immagine di una piccola cucina design con lavello sottopiano, ante lisce, ante blu, top in cemento, elettrodomestici neri, parquet scuro, pavimento marrone, paraspruzzi grigio e penisola
Immagine di una piccola cucina design con lavello sottopiano, ante lisce, ante blu, top in cemento, elettrodomestici neri, parquet scuro, pavimento marrone, paraspruzzi grigio e penisola
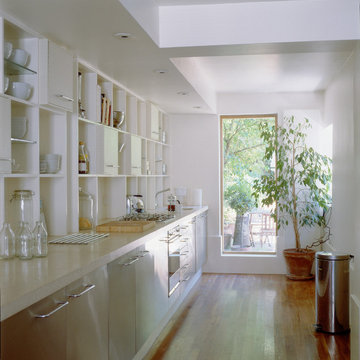
Small terraced house was opened up to make the most of the limited floor area and create a light contemporary living space
Esempio di una piccola cucina contemporanea con nessun'anta, ante bianche, top in cemento, pavimento in legno massello medio e nessuna isola
Esempio di una piccola cucina contemporanea con nessun'anta, ante bianche, top in cemento, pavimento in legno massello medio e nessuna isola
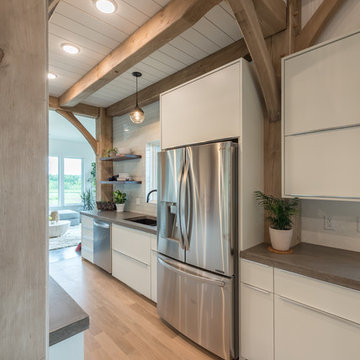
Ispirazione per una cucina country di medie dimensioni con lavello sottopiano, ante lisce, ante bianche, top in cemento, paraspruzzi bianco, paraspruzzi con piastrelle diamantate, elettrodomestici in acciaio inossidabile, pavimento in legno massello medio, pavimento marrone e top grigio
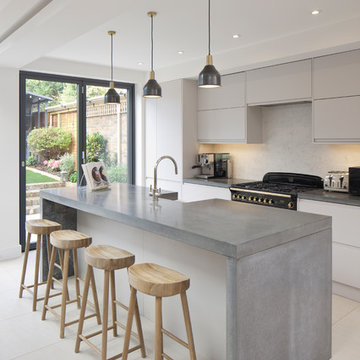
David Barbour Photography
Foto di una cucina minimal di medie dimensioni con lavello stile country, ante lisce, ante grigie, top in cemento, paraspruzzi bianco, paraspruzzi in mattoni, elettrodomestici neri e pavimento bianco
Foto di una cucina minimal di medie dimensioni con lavello stile country, ante lisce, ante grigie, top in cemento, paraspruzzi bianco, paraspruzzi in mattoni, elettrodomestici neri e pavimento bianco
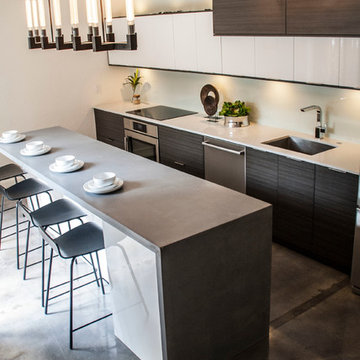
Duo toned cabinets and glass backsplash line this space while concrete surfaces in both the floors and island add an industrial flair. Photo Credit: Julie Lehite
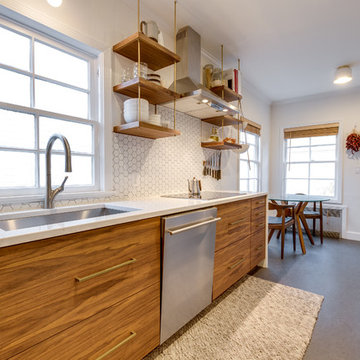
Scherr's doors and drawer fronts on IKEA Sektion cabinets. #125 Slab Walnut Veneer. Horizontal Grain Matching.
Immagine di una piccola cucina minimalista con lavello sottopiano, ante lisce, ante in legno bruno, top in cemento, paraspruzzi bianco, paraspruzzi con piastrelle in ceramica, elettrodomestici in acciaio inossidabile, pavimento in cemento, nessuna isola, pavimento grigio e top bianco
Immagine di una piccola cucina minimalista con lavello sottopiano, ante lisce, ante in legno bruno, top in cemento, paraspruzzi bianco, paraspruzzi con piastrelle in ceramica, elettrodomestici in acciaio inossidabile, pavimento in cemento, nessuna isola, pavimento grigio e top bianco

I built this on my property for my aging father who has some health issues. Handicap accessibility was a factor in design. His dream has always been to try retire to a cabin in the woods. This is what he got.
It is a 1 bedroom, 1 bath with a great room. It is 600 sqft of AC space. The footprint is 40' x 26' overall.
The site was the former home of our pig pen. I only had to take 1 tree to make this work and I planted 3 in its place. The axis is set from root ball to root ball. The rear center is aligned with mean sunset and is visible across a wetland.
The goal was to make the home feel like it was floating in the palms. The geometry had to simple and I didn't want it feeling heavy on the land so I cantilevered the structure beyond exposed foundation walls. My barn is nearby and it features old 1950's "S" corrugated metal panel walls. I used the same panel profile for my siding. I ran it vertical to math the barn, but also to balance the length of the structure and stretch the high point into the canopy, visually. The wood is all Southern Yellow Pine. This material came from clearing at the Babcock Ranch Development site. I ran it through the structure, end to end and horizontally, to create a seamless feel and to stretch the space. It worked. It feels MUCH bigger than it is.
I milled the material to specific sizes in specific areas to create precise alignments. Floor starters align with base. Wall tops adjoin ceiling starters to create the illusion of a seamless board. All light fixtures, HVAC supports, cabinets, switches, outlets, are set specifically to wood joints. The front and rear porch wood has three different milling profiles so the hypotenuse on the ceilings, align with the walls, and yield an aligned deck board below. Yes, I over did it. It is spectacular in its detailing. That's the benefit of small spaces.
Concrete counters and IKEA cabinets round out the conversation.
For those who could not live in a tiny house, I offer the Tiny-ish House.
Photos by Ryan Gamma
Staging by iStage Homes
Design assistance by Jimmy Thornton
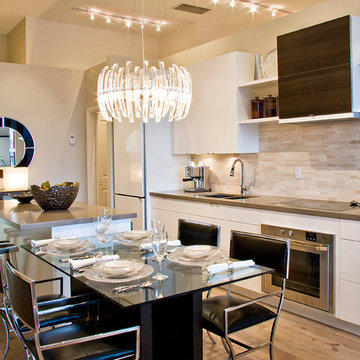
Modena Classic White High Gloss AyA Kitchens and Baths
Idee per una piccola cucina minimalista con lavello sottopiano, ante lisce, ante bianche, top in cemento, paraspruzzi grigio, paraspruzzi con piastrelle diamantate, elettrodomestici da incasso, parquet chiaro e top beige
Idee per una piccola cucina minimalista con lavello sottopiano, ante lisce, ante bianche, top in cemento, paraspruzzi grigio, paraspruzzi con piastrelle diamantate, elettrodomestici da incasso, parquet chiaro e top beige

Kitchen Renovation, concrete countertops, herringbone slate flooring, and open shelving over the sink make the space cozy and functional. Handmade mosaic behind the sink that adds character to the home.
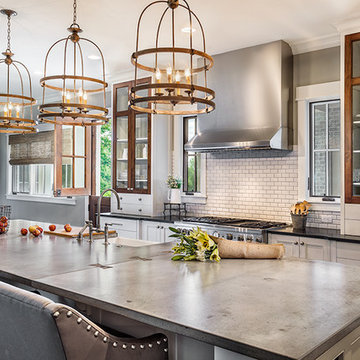
Inspiro 8 Studio
Foto di una grande cucina country con lavello stile country, ante in stile shaker, ante bianche, top in cemento, paraspruzzi bianco, paraspruzzi con piastrelle diamantate, elettrodomestici in acciaio inossidabile, pavimento in legno massello medio e pavimento marrone
Foto di una grande cucina country con lavello stile country, ante in stile shaker, ante bianche, top in cemento, paraspruzzi bianco, paraspruzzi con piastrelle diamantate, elettrodomestici in acciaio inossidabile, pavimento in legno massello medio e pavimento marrone

Gridley+Graves Photographers
Foto di una cucina country di medie dimensioni con lavello stile country, ante con bugna sagomata, pavimento in mattoni, elettrodomestici da incasso, ante beige, top in cemento, pavimento rosso e top grigio
Foto di una cucina country di medie dimensioni con lavello stile country, ante con bugna sagomata, pavimento in mattoni, elettrodomestici da incasso, ante beige, top in cemento, pavimento rosso e top grigio
Cucine Lineari con top in cemento - Foto e idee per arredare
6