Cucine Lineari con top in cemento - Foto e idee per arredare
Filtra anche per:
Budget
Ordina per:Popolari oggi
21 - 40 di 1.764 foto
1 di 3
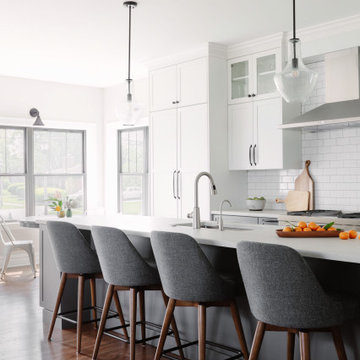
Immagine di una cucina classica con lavello sottopiano, ante in stile shaker, ante bianche, top in cemento, paraspruzzi bianco, paraspruzzi con piastrelle diamantate, elettrodomestici in acciaio inossidabile, pavimento in legno massello medio e top bianco

This couple purchased a second home as a respite from city living. Living primarily in downtown Chicago the couple desired a place to connect with nature. The home is located on 80 acres and is situated far back on a wooded lot with a pond, pool and a detached rec room. The home includes four bedrooms and one bunkroom along with five full baths.
The home was stripped down to the studs, a total gut. Linc modified the exterior and created a modern look by removing the balconies on the exterior, removing the roof overhang, adding vertical siding and painting the structure black. The garage was converted into a detached rec room and a new pool was added complete with outdoor shower, concrete pavers, ipe wood wall and a limestone surround.
Kitchen Details:
-Cabinetry, custom rift cut white oak
-Light fixtures, Lightology
-Barstools, Article and refinished by Home Things
-Appliances, Thermadore, stovetop has a downdraft hood
-Island, Ceasarstone, raw concrete
-Sink and faucet, Delta faucet, sink is Franke
-White shiplap ceiling with white oak beams
-Flooring is rough wide plank white oak and distressed

Ispirazione per una piccola cucina industriale con lavello sottopiano, ante lisce, ante in legno bruno, top in cemento, paraspruzzi grigio, paraspruzzi con piastrelle di cemento, elettrodomestici neri, pavimento in cemento, pavimento bianco e top grigio

David Barbour Photography
Foto di una cucina contemporanea di medie dimensioni con ante lisce, ante grigie, top in cemento, paraspruzzi bianco, paraspruzzi in mattoni, elettrodomestici neri e pavimento bianco
Foto di una cucina contemporanea di medie dimensioni con ante lisce, ante grigie, top in cemento, paraspruzzi bianco, paraspruzzi in mattoni, elettrodomestici neri e pavimento bianco

In the heart of South West London this contemporary property had a full re-fit installing a range of bespoke concrete work to complement various spaces around the house. The kitchen features a custom island, worktop and matching splash-back. The handleless white units with brass detailing and matching Vola Taps/Accessories are complemented by the striking colour and thickness of our polished concrete.
Continuing through to the living room, there is a bespoke fire hearth and shelf counter spanning over five meters in length. Manufactured in two pieces this concrete counter enhances the feature wall with its overwhelming presence. Matching units and brass detailing combined with the same concrete thickness compliment the kitchen and keep a sense of fluidity throughout the property.
Following the brass detailing motif to the bathroom, we installed a white ‘Kern’ Kast Concrete Basin and matching bespoke shelf. The stunning combination of colours creates a bright, freshly modern space, perfect for a modern but classic bathroom.
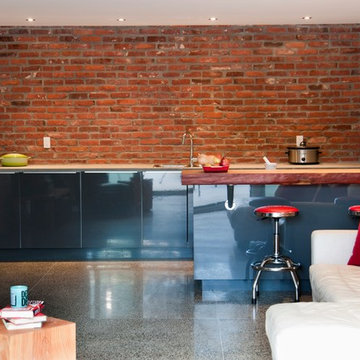
Leanna Rathkelly
Ispirazione per una grande cucina contemporanea con pavimento in cemento, ante lisce, ante grigie, top in cemento, paraspruzzi rosso e lavello da incasso
Ispirazione per una grande cucina contemporanea con pavimento in cemento, ante lisce, ante grigie, top in cemento, paraspruzzi rosso e lavello da incasso

Spanish ceramic Aparici tiles are laid into the hardwood floor with a seamless transition.
Photography: Sean McBride
Immagine di una grande cucina tradizionale con ante in stile shaker, ante blu, top in cemento, paraspruzzi bianco, elettrodomestici in acciaio inossidabile, pavimento con piastrelle in ceramica, lavello stile country, paraspruzzi in gres porcellanato, pavimento multicolore e parquet e piastrelle
Immagine di una grande cucina tradizionale con ante in stile shaker, ante blu, top in cemento, paraspruzzi bianco, elettrodomestici in acciaio inossidabile, pavimento con piastrelle in ceramica, lavello stile country, paraspruzzi in gres porcellanato, pavimento multicolore e parquet e piastrelle

Esempio di una cucina industriale di medie dimensioni con lavello da incasso, ante in stile shaker, ante in legno chiaro, paraspruzzi grigio, paraspruzzi in mattoni, elettrodomestici in acciaio inossidabile, pavimento in legno massello medio, pavimento marrone, top grigio e top in cemento
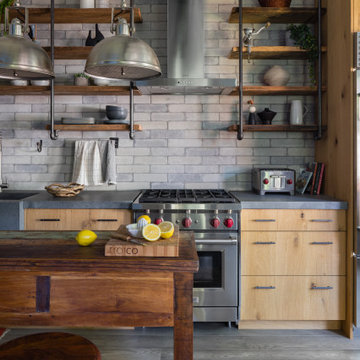
Ispirazione per una cucina industriale di medie dimensioni con lavello da incasso, ante in legno chiaro, paraspruzzi grigio, paraspruzzi in mattoni, elettrodomestici in acciaio inossidabile, pavimento in legno massello medio, pavimento marrone, top grigio, ante a filo e top in cemento
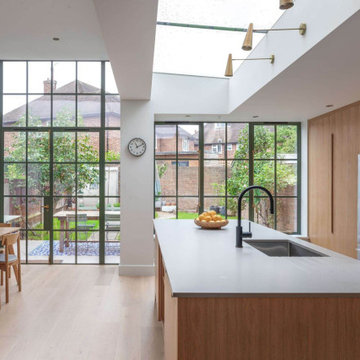
Blending the warmth and natural elements of Scandinavian design with Japanese minimalism.
With true craftsmanship, the wooden doors paired with a bespoke oak handle showcases simple, functional design, contrasting against the bold dark green crittal doors and raw concrete Caesarstone worktop.
The large double larder brings ample storage, essential for keeping the open-plan kitchen elegant and serene.
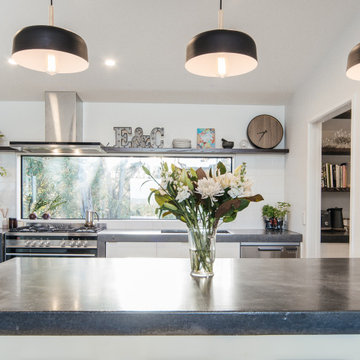
Idee per una cucina moderna di medie dimensioni con lavello sottopiano, ante con riquadro incassato, ante bianche, top in cemento, paraspruzzi bianco, paraspruzzi con piastrelle diamantate, elettrodomestici in acciaio inossidabile, pavimento in cemento, pavimento grigio, top grigio e soffitto a volta
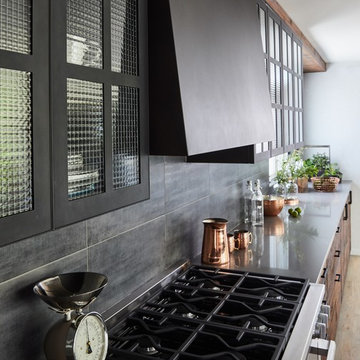
For this project, the initial inspiration for our clients came from seeing a modern industrial design featuring barnwood and metals in our showroom. Once our clients saw this, we were commissioned to completely renovate their outdated and dysfunctional kitchen and our in-house design team came up with this new this space that incorporated old world aesthetics with modern farmhouse functions and sensibilities. Now our clients have a beautiful, one-of-a-kind kitchen which is perfecting for hosting and spending time in.
Modern Farm House kitchen built in Milan Italy. Imported barn wood made and set in gun metal trays mixed with chalk board finish doors and steel framed wired glass upper cabinets. Industrial meets modern farm house

I built this on my property for my aging father who has some health issues. Handicap accessibility was a factor in design. His dream has always been to try retire to a cabin in the woods. This is what he got.
It is a 1 bedroom, 1 bath with a great room. It is 600 sqft of AC space. The footprint is 40' x 26' overall.
The site was the former home of our pig pen. I only had to take 1 tree to make this work and I planted 3 in its place. The axis is set from root ball to root ball. The rear center is aligned with mean sunset and is visible across a wetland.
The goal was to make the home feel like it was floating in the palms. The geometry had to simple and I didn't want it feeling heavy on the land so I cantilevered the structure beyond exposed foundation walls. My barn is nearby and it features old 1950's "S" corrugated metal panel walls. I used the same panel profile for my siding. I ran it vertical to match the barn, but also to balance the length of the structure and stretch the high point into the canopy, visually. The wood is all Southern Yellow Pine. This material came from clearing at the Babcock Ranch Development site. I ran it through the structure, end to end and horizontally, to create a seamless feel and to stretch the space. It worked. It feels MUCH bigger than it is.
I milled the material to specific sizes in specific areas to create precise alignments. Floor starters align with base. Wall tops adjoin ceiling starters to create the illusion of a seamless board. All light fixtures, HVAC supports, cabinets, switches, outlets, are set specifically to wood joints. The front and rear porch wood has three different milling profiles so the hypotenuse on the ceilings, align with the walls, and yield an aligned deck board below. Yes, I over did it. It is spectacular in its detailing. That's the benefit of small spaces.
Concrete counters and IKEA cabinets round out the conversation.
For those who cannot live tiny, I offer the Tiny-ish House.
Photos by Ryan Gamma
Staging by iStage Homes
Design Assistance Jimmy Thornton
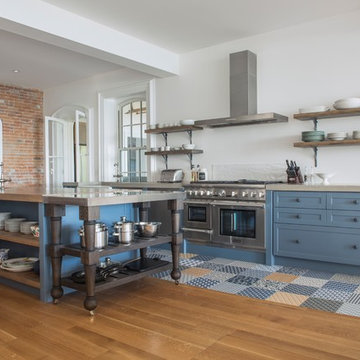
The kitchen exemplifies the mixing of traditional materials and modern fabrication techniques, in a heritage home.
Photography: Sean McBride
Ispirazione per una grande cucina nordica con lavello stile country, ante in stile shaker, ante blu, top in cemento, paraspruzzi bianco, paraspruzzi in gres porcellanato, elettrodomestici in acciaio inossidabile, pavimento con piastrelle in ceramica e pavimento beige
Ispirazione per una grande cucina nordica con lavello stile country, ante in stile shaker, ante blu, top in cemento, paraspruzzi bianco, paraspruzzi in gres porcellanato, elettrodomestici in acciaio inossidabile, pavimento con piastrelle in ceramica e pavimento beige
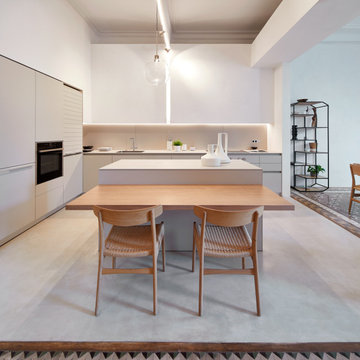
Per bilanciare i pesi di presente e passato, è stata scelta una cucina dalle forme minimaliste e in tonalità chiare e neutre, che contribuisce a rendere più luminosi gli interni e a dargli un tocco di modernità

Die wandbündigen Hochschränke werden von einer, in die Betondecke integrierten, dimmbaren LED-Linie beleuchtet, welche sowohl dezent als Hintergrundlicht, wie auch als Arbeitslicht genutzt werden kann. Bei Bedarf können die 4 Betonaufbauleuchten oberhalb des Küchenblocks hinzugeschaltet werden.
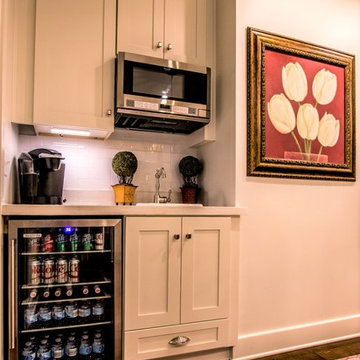
Beverage Station
Hannon Photography
Ispirazione per una piccola cucina chic con lavello sottopiano, ante in stile shaker, ante bianche, top in cemento, paraspruzzi bianco, paraspruzzi con piastrelle in ceramica, elettrodomestici in acciaio inossidabile, pavimento in legno massello medio e pavimento marrone
Ispirazione per una piccola cucina chic con lavello sottopiano, ante in stile shaker, ante bianche, top in cemento, paraspruzzi bianco, paraspruzzi con piastrelle in ceramica, elettrodomestici in acciaio inossidabile, pavimento in legno massello medio e pavimento marrone
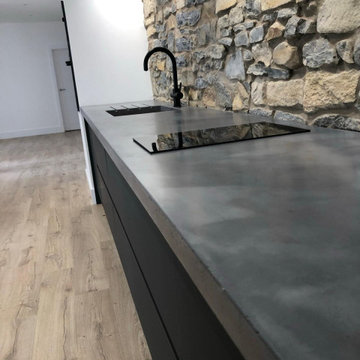
Our 3.6m long worktop in our Smooth Thunder finish, consisting of a large integral bespoke sink and drain grooves. The client wanted a worktop that seamlessly moulded and complimented the natural stone wall, so after some intricate templating and precise form work, the end result was a totally bespoke kitchen surface.

Scherr's doors and drawer fronts on IKEA Sektion cabinets. #125 Slab Walnut Veneer. Horizontal Grain Matching.
Idee per una piccola cucina minimalista con lavello sottopiano, ante lisce, ante in legno bruno, top in cemento, paraspruzzi bianco, paraspruzzi con piastrelle in ceramica, elettrodomestici in acciaio inossidabile, pavimento in cemento, nessuna isola, pavimento grigio e top bianco
Idee per una piccola cucina minimalista con lavello sottopiano, ante lisce, ante in legno bruno, top in cemento, paraspruzzi bianco, paraspruzzi con piastrelle in ceramica, elettrodomestici in acciaio inossidabile, pavimento in cemento, nessuna isola, pavimento grigio e top bianco
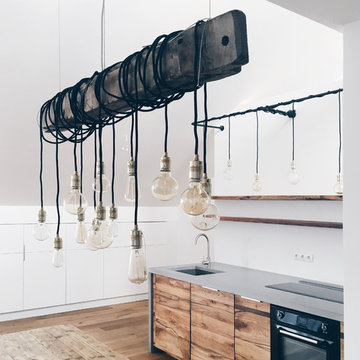
Küchendesign in Zusammenarbeit mit jungrad.design, Berlin
Ispirazione per una cucina minimal di medie dimensioni con lavello integrato, ante lisce, ante in legno scuro, top in cemento, paraspruzzi bianco, elettrodomestici neri e pavimento in legno massello medio
Ispirazione per una cucina minimal di medie dimensioni con lavello integrato, ante lisce, ante in legno scuro, top in cemento, paraspruzzi bianco, elettrodomestici neri e pavimento in legno massello medio
Cucine Lineari con top in cemento - Foto e idee per arredare
2