Cucine Lineari con soffitto in perlinato - Foto e idee per arredare
Filtra anche per:
Budget
Ordina per:Popolari oggi
141 - 160 di 370 foto
1 di 3
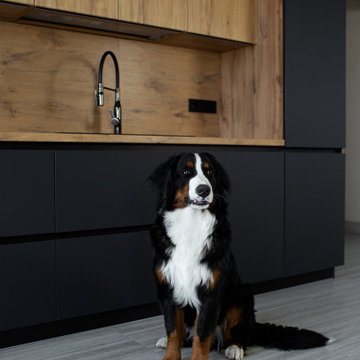
Это современная кухня с матовыми фасадами Mattelux, и пластиковой столешницей Duropal. На кухне нет ручек, для открывания используется профиль Gola черного цвета.
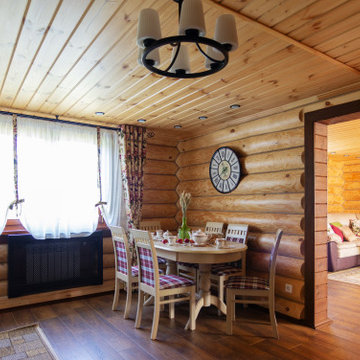
Foto di una cucina country con ante con bugna sagomata, ante verdi, pavimento in laminato, pavimento marrone e soffitto in perlinato
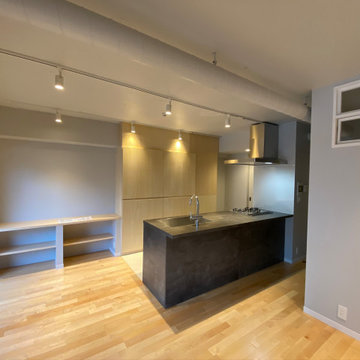
シナベニヤにて背面と正面に壁面収納設置することで空間に柔らかい印象をアクセントとして入れています。キッチンはグラフテクトとのものを使用。
Immagine di una cucina moderna di medie dimensioni con lavello sottopiano, ante a filo, ante grigie, top in superficie solida, paraspruzzi grigio, paraspruzzi in perlinato, elettrodomestici in acciaio inossidabile, pavimento in linoleum, pavimento beige, top grigio e soffitto in perlinato
Immagine di una cucina moderna di medie dimensioni con lavello sottopiano, ante a filo, ante grigie, top in superficie solida, paraspruzzi grigio, paraspruzzi in perlinato, elettrodomestici in acciaio inossidabile, pavimento in linoleum, pavimento beige, top grigio e soffitto in perlinato
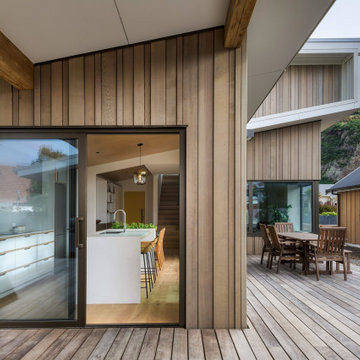
Idee per una cucina design di medie dimensioni con lavello sottopiano, ante lisce, ante bianche, top in quarzo composito, pavimento in legno massello medio, pavimento beige, top grigio e soffitto in perlinato
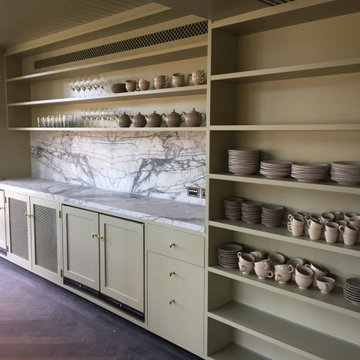
Idee per una grande cucina minimalista con ante con riquadro incassato, ante beige, top in marmo, paraspruzzi in marmo, parquet scuro, pavimento marrone e soffitto in perlinato
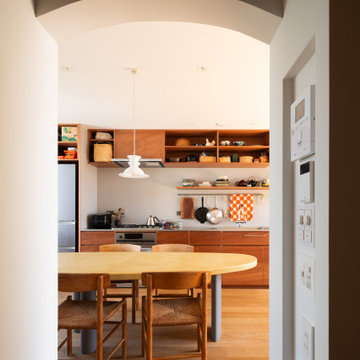
2階 洗面からダイニングキッチンを見る
写真:西川公朗
Idee per una cucina moderna con lavello integrato, ante in legno scuro, top in acciaio inossidabile, paraspruzzi grigio, elettrodomestici in acciaio inossidabile, pavimento in compensato, pavimento bianco e soffitto in perlinato
Idee per una cucina moderna con lavello integrato, ante in legno scuro, top in acciaio inossidabile, paraspruzzi grigio, elettrodomestici in acciaio inossidabile, pavimento in compensato, pavimento bianco e soffitto in perlinato
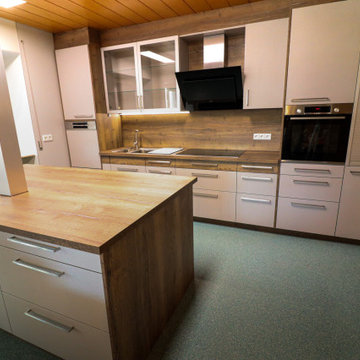
Ispirazione per una grande cucina minimal con lavello da incasso, ante in stile shaker, ante grigie, top in legno, paraspruzzi marrone, paraspruzzi in legno, pavimento in linoleum, pavimento grigio, top marrone e soffitto in perlinato
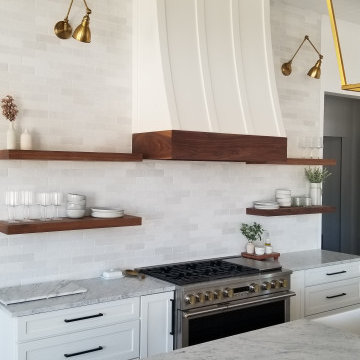
Idee per una grande cucina design con lavello stile country, ante in stile shaker, ante bianche, top in quarzo composito, paraspruzzi bianco, paraspruzzi in gres porcellanato, elettrodomestici in acciaio inossidabile, parquet chiaro, pavimento marrone, top giallo e soffitto in perlinato
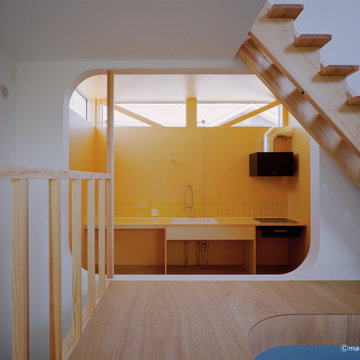
Foto di una cucina chiusa con paraspruzzi giallo, elettrodomestici neri, pavimento in compensato, pavimento marrone, top giallo e soffitto in perlinato
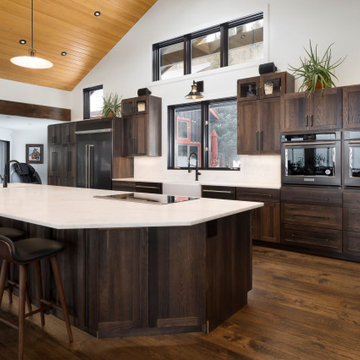
Designer: David Preaus
Cabinet Manufacturer: Bridgewood
Wood Species: Oak
Finish: Aged
Door Style: Mission
Photos: Joe Kusumoto
Immagine di un'ampia cucina chic con lavello stile country, ante in stile shaker, ante in legno bruno, top in marmo, elettrodomestici da incasso, parquet scuro, pavimento marrone, top bianco e soffitto in perlinato
Immagine di un'ampia cucina chic con lavello stile country, ante in stile shaker, ante in legno bruno, top in marmo, elettrodomestici da incasso, parquet scuro, pavimento marrone, top bianco e soffitto in perlinato
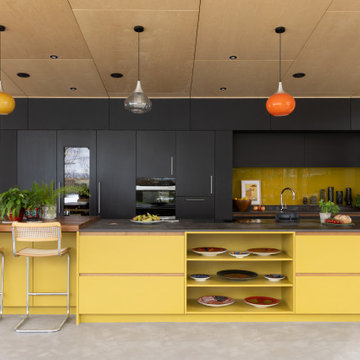
Searle & Taylor were briefed to design a modern Signature Bespoke kitchen for the newly-built home of repeat clients, who are property developers with a keen interest in collecting 20th Century antiques including glass and ceramics. The kitchen is part of a larger open plan living space with double aspect glass panel doors leading to the garden. The room’s interior features a Birch-faced plywood ceiling and American Walnut rectangular feature panels mounted on white walls on either side of the island.
The kitchen features a single run of bespoke tall cabinetry with 22mm thick door and drawer fronts. This is situated behind a large kitchen island that acts as the demarcation between the kitchen and living space. Our clients specified their colour scheme to be in a dramatic contrast to the natural timbers cladding the walls and ceiling and the tall run is handpainted in Black Beauty by Benjamin Moore Paints with the island painted in Grapefruit 2023 by Tikkurila, a Finnish paint brand.
The tall run includes a side-by-side cooling wall comprised of a tall integrated fridge, tall wine cabinet with a UV glass front and a tall integrated freezer, all by Liebherr. Next to it are storage cupboards and housing for a Generation 7000 Pureline 60cm built-in
pyrolytic oven by Miele, with a matching combination microwave above it. Further storage is situated above and below a mid-height integrated 60cm dishwasher, also by Miele.
To the right of the tall cabinetry is an inset area for the Franke undermount sink and chrome Quooker Flex 3-in-1 boiling water tap within a 20mm worktop in Trillium by Dekton, with bin and utility cupboards underneath. Directly behind is a mustard yellow splashback above an upstand with a shelf, also in Trillium. A visible walnut horizontal handle rail is designed beneath the worktop as a reference to the walnut wall panels in the kitchen. This accent is also featured throughout the island where the soft-close doors and drawers have chamfered tops and walnut handle rails, making opening them effortless.
On the working side of the kitchen island are different depth soft-close drawers for cutlery and spices and to house plates, pans and crockery. On the living side of the island soft-close drawers are intersected by open shelving to feature some of the client’s decorative ceramics by Clarice Cliff.
To the left of the island is a raised 60mm thickness solid walnut breakfast bar above a recess for comfortable bar stool seating. For surface cooking, in the task area of the island, is an 80cm Novy Easy Vented Downdraft Induction Hob with a Novy Gas PRO wok burner integrated directly into the Dekton Trillium worktop. In addition, a Kaelo dry cold chamber is integrated within the worktop to keep opened wine perfectly chilled. With no requirement for overhead extraction, our client chose three original 1970’s glass pendant lamps by Holmegaard to provide a perfect Mid-century aesthetic in this kitchen.
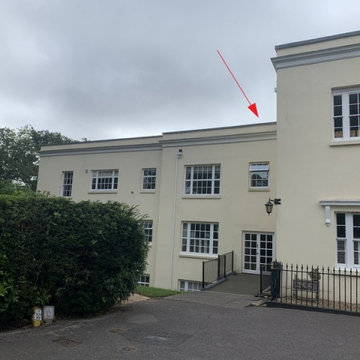
Garden Retreat have been working with Mr & Mrs M with a view to installing a garden room kitchen, and the great thing about it is it sited on a beautiful terrace that has absolutely fantastic views from the New Forest across to the Isle of Wight and to site the building it will have to be craned up onto the terrace.
The first part of the project will be to remove the old summerhouse and extend and level the base in readiness for the new building.
This is one project we are really looking forward too………
This contemporary garden building is constructed using an external cedar clad and bitumen paper to ensure any damp is kept out of the building. The walls are constructed using a 75mm x 38mm timber frame, 50mm Celotex and a 12mm inner lining grooved ply to finish the walls. The total thickness of the walls is 100mm which lends itself to all year round use. The floor is manufactured using heavy duty bearers, 75mm Celotex and a 15mm ply floor which can either be carpeted or a vinyl floor can be installed for a hard wearing and an easily clean option. We now install a laminated floor as a standard in 4 colours, please contact us for further details.
The roof is insulated and comes with an inner ply, metal roof covering, underfelt and internal spot lights. Also within the electrics pack there is consumer unit, 3 double sockets and a switch although as this particular building will be a kitchen there are 6 sockets.. We also install sockets with built in USB charging points which is very useful and this building also has external spots to light up the porch area which is now standard within the package.
This particular model was supplied with one set of 1200mm wide anthracite grey uPVC multi-lock French doors and one 600mm anthracite grey uPVC sidelights which provides a modern look and lots of light. In addition, it has a 900 x 400 vent window to the left elevation for ventilation if you do not want to open the French doors. The building is designed to be modular so during the ordering process you have the opportunity to choose where you want the windows and doors to be.
If you are interested in this design or would like something similar please do not hesitate to contact us for a quotation?
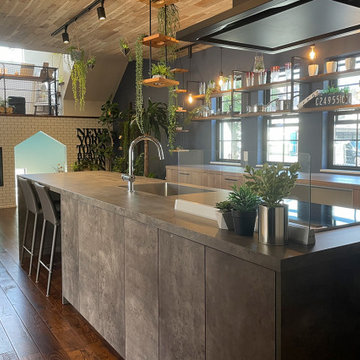
Ispirazione per una cucina industriale con lavello sottopiano, ante a filo, ante grigie, top in laminato, pavimento marrone, top grigio e soffitto in perlinato
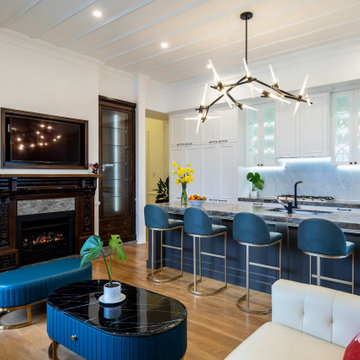
new kitchen by the team a KMD Kitchens Auckland.
Ispirazione per una cucina moderna di medie dimensioni con lavello a doppia vasca, ante a filo, ante bianche, top in marmo, pavimento in laminato e soffitto in perlinato
Ispirazione per una cucina moderna di medie dimensioni con lavello a doppia vasca, ante a filo, ante bianche, top in marmo, pavimento in laminato e soffitto in perlinato
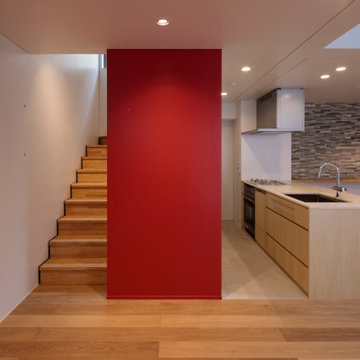
Idee per una cucina moderna con lavello sottopiano, ante lisce, ante in legno bruno, top in superficie solida, paraspruzzi bianco, elettrodomestici neri, pavimento in gres porcellanato, penisola, pavimento beige, top beige e soffitto in perlinato
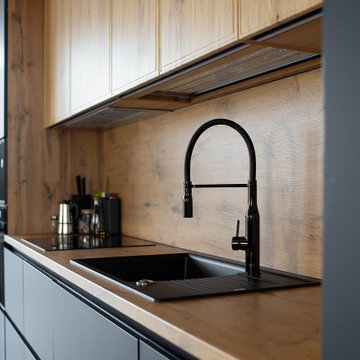
Это современная кухня с матовыми фасадами Mattelux, и пластиковой столешницей Duropal. На кухне нет ручек, для открывания используется профиль Gola черного цвета.
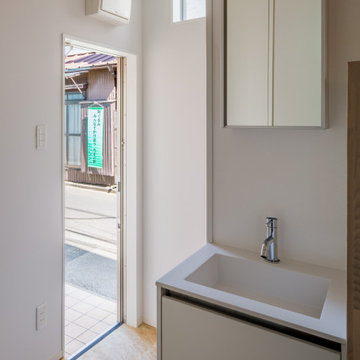
北区の家
白いキッチン空間。
スタイリッシュで可愛い、自然素材を使った家です。
株式会社小木野貴光アトリエ一級建築士建築士事務所 https://www.ogino-a.com/
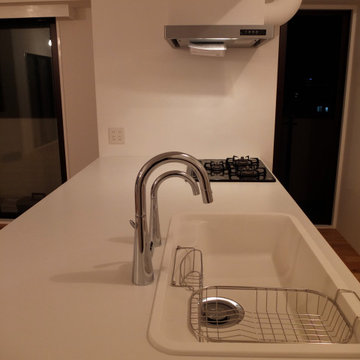
フレームきっちんでのちに拡張できるように制作した。
Idee per una cucina minimalista di medie dimensioni con lavello sottopiano, top in superficie solida, elettrodomestici bianchi, pavimento in legno massello medio, top bianco e soffitto in perlinato
Idee per una cucina minimalista di medie dimensioni con lavello sottopiano, top in superficie solida, elettrodomestici bianchi, pavimento in legno massello medio, top bianco e soffitto in perlinato
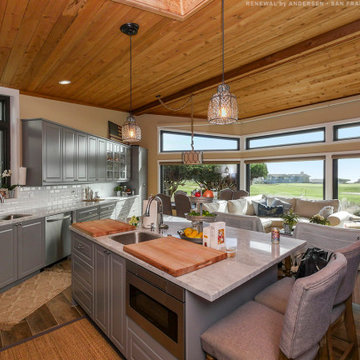
Modern and stylish open home with all new black windows and patio doors. This magnificent great room including kitchen, dining room and living room looks fantastic with its shiplap ceiling and all new stylish black windows and sliding glass door. Get started replacing your windows and doors with Renewal by Andersen of San Francisco, serving the entire California Bay Area.
Replacing your windows and doors is just a phone call away -- Contact Us Today! 844-245-2799
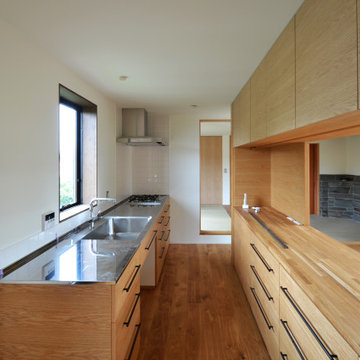
ステンレスの天板はヘアライン仕上げ。
汚れやすい箇所には100角の磁器質タイルを貼っています。
Esempio di una cucina lineare nordica chiusa e di medie dimensioni con lavello integrato, ante in stile shaker, top in acciaio inossidabile, paraspruzzi bianco, paraspruzzi in gres porcellanato, elettrodomestici in acciaio inossidabile, pavimento in legno massello medio, penisola, pavimento marrone, top marrone e soffitto in perlinato
Esempio di una cucina lineare nordica chiusa e di medie dimensioni con lavello integrato, ante in stile shaker, top in acciaio inossidabile, paraspruzzi bianco, paraspruzzi in gres porcellanato, elettrodomestici in acciaio inossidabile, pavimento in legno massello medio, penisola, pavimento marrone, top marrone e soffitto in perlinato
Cucine Lineari con soffitto in perlinato - Foto e idee per arredare
8