Cucine Lineari con soffitto in perlinato - Foto e idee per arredare
Filtra anche per:
Budget
Ordina per:Popolari oggi
121 - 140 di 370 foto
1 di 3
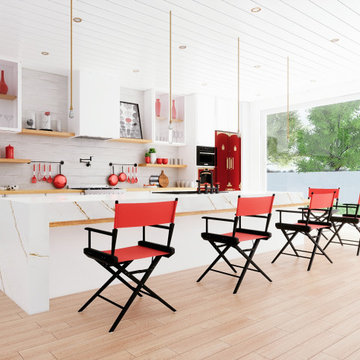
Hi everyone:
My contemporary kitchen design
ready to work as B2B with interior designers
www.mscreationandmore.com/services
Foto di una grande cucina minimal con lavello stile country, ante lisce, ante bianche, top in quarzite, paraspruzzi bianco, paraspruzzi con piastrelle in ceramica, elettrodomestici colorati, pavimento in compensato, pavimento beige, top bianco e soffitto in perlinato
Foto di una grande cucina minimal con lavello stile country, ante lisce, ante bianche, top in quarzite, paraspruzzi bianco, paraspruzzi con piastrelle in ceramica, elettrodomestici colorati, pavimento in compensato, pavimento beige, top bianco e soffitto in perlinato
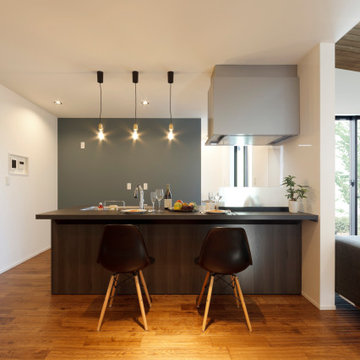
奥様が一目ぼれしたキッチンは、ご主人様からのプレゼント。ダークブラウンのキッチンに合わせて、モスグリーンのアクセントウォールでコーディネート。
Idee per una cucina con pavimento in legno massello medio, pavimento marrone e soffitto in perlinato
Idee per una cucina con pavimento in legno massello medio, pavimento marrone e soffitto in perlinato
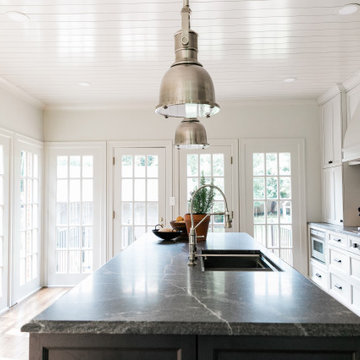
Immagine di una cucina contemporanea di medie dimensioni con lavello sottopiano, ante a filo, ante grigie, top in granito, paraspruzzi bianco, paraspruzzi in marmo, elettrodomestici in acciaio inossidabile, pavimento in legno massello medio, pavimento marrone, top nero e soffitto in perlinato
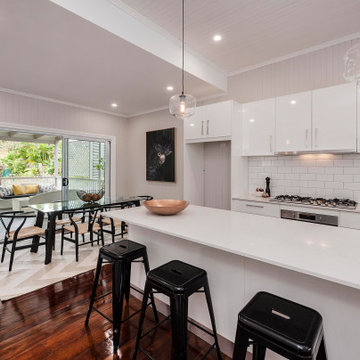
Immagine di una grande cucina moderna con lavello sottopiano, ante lisce, ante bianche, top in laminato, paraspruzzi bianco, paraspruzzi con piastrelle diamantate, elettrodomestici in acciaio inossidabile, parquet scuro, top bianco e soffitto in perlinato
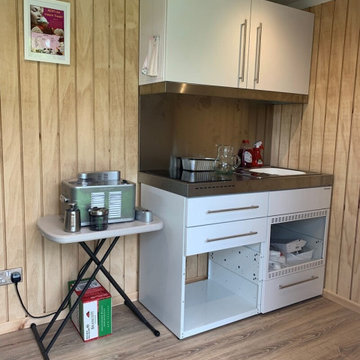
Garden Retreat have been working with Mr & Mrs M with a view to installing a garden room kitchen, and the great thing about it is it sited on a beautiful terrace that has absolutely fantastic views from the New Forest across to the Isle of Wight and to site the building it will have to be craned up onto the terrace.
The first part of the project will be to remove the old summerhouse and extend and level the base in readiness for the new building.
This is one project we are really looking forward too………
This contemporary garden building is constructed using an external cedar clad and bitumen paper to ensure any damp is kept out of the building. The walls are constructed using a 75mm x 38mm timber frame, 50mm Celotex and a 12mm inner lining grooved ply to finish the walls. The total thickness of the walls is 100mm which lends itself to all year round use. The floor is manufactured using heavy duty bearers, 75mm Celotex and a 15mm ply floor which can either be carpeted or a vinyl floor can be installed for a hard wearing and an easily clean option. We now install a laminated floor as a standard in 4 colours, please contact us for further details.
The roof is insulated and comes with an inner ply, metal roof covering, underfelt and internal spot lights. Also within the electrics pack there is consumer unit, 3 double sockets and a switch although as this particular building will be a kitchen there are 6 sockets.. We also install sockets with built in USB charging points which is very useful and this building also has external spots to light up the porch area which is now standard within the package.
This particular model was supplied with one set of 1200mm wide anthracite grey uPVC multi-lock French doors and one 600mm anthracite grey uPVC sidelights which provides a modern look and lots of light. In addition, it has a 900 x 400 vent window to the left elevation for ventilation if you do not want to open the French doors. The building is designed to be modular so during the ordering process you have the opportunity to choose where you want the windows and doors to be.
If you are interested in this design or would like something similar please do not hesitate to contact us for a quotation?

キッチンの背面には冷蔵庫や日本酒冷蔵庫が入る家具、キッチンの奥は調理家電、食器、食材、掃除道具等を収納できるパントリーになっています。
パントリー、冷蔵庫の上部はロフトスペース。
Photo by Masao Nishikawa
Immagine di una cucina moderna di medie dimensioni con parquet chiaro, pavimento marrone, lavello integrato, ante a filo, ante in acciaio inossidabile, top in acciaio inossidabile, paraspruzzi bianco, paraspruzzi in perlinato, elettrodomestici in acciaio inossidabile, nessuna isola e soffitto in perlinato
Immagine di una cucina moderna di medie dimensioni con parquet chiaro, pavimento marrone, lavello integrato, ante a filo, ante in acciaio inossidabile, top in acciaio inossidabile, paraspruzzi bianco, paraspruzzi in perlinato, elettrodomestici in acciaio inossidabile, nessuna isola e soffitto in perlinato
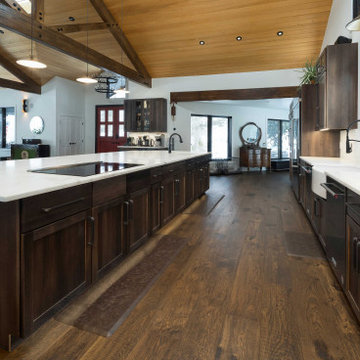
Designer: David Preaus
Cabinet Manufacturer: Bridgewood
Wood Species: Oak
Finish: Aged
Door Style: Mission
Photos: Joe Kusumoto
Idee per un'ampia cucina classica con lavello stile country, ante in stile shaker, ante in legno bruno, top in marmo, elettrodomestici da incasso, parquet scuro, pavimento marrone, top bianco e soffitto in perlinato
Idee per un'ampia cucina classica con lavello stile country, ante in stile shaker, ante in legno bruno, top in marmo, elettrodomestici da incasso, parquet scuro, pavimento marrone, top bianco e soffitto in perlinato
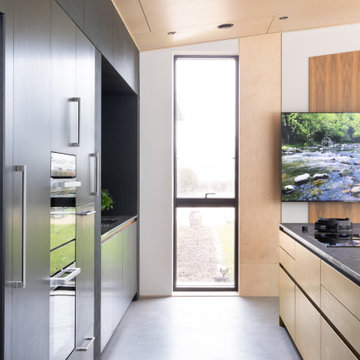
Esempio di una grande cucina minimalista con lavello da incasso, ante lisce, ante gialle, top in quarzo composito, paraspruzzi giallo, paraspruzzi con piastrelle di vetro, elettrodomestici neri, top nero e soffitto in perlinato
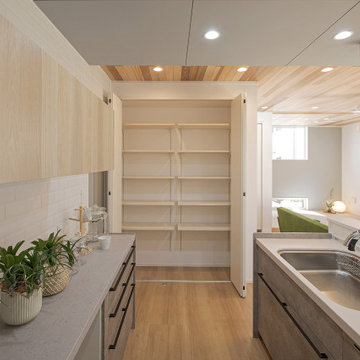
Ispirazione per una cucina scandinava di medie dimensioni con lavello sottopiano, ante grigie, top in superficie solida, paraspruzzi bianco, paraspruzzi in gres porcellanato, pavimento in compensato, pavimento beige, top bianco e soffitto in perlinato

Experience the artistry of home transformation with our Classic Traditional Kitchen Redesign service. From classic cabinetry to vintage-inspired farmhouse sinks, our attention to detail ensures a kitchen that is both stylish and functional."
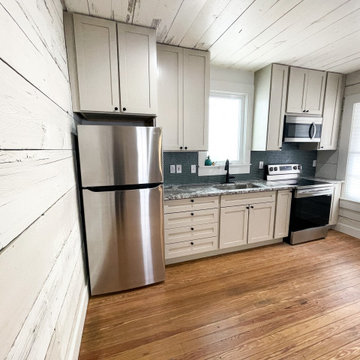
Ispirazione per una cucina country di medie dimensioni con lavello sottopiano, ante in stile shaker, ante grigie, top in granito, paraspruzzi blu, paraspruzzi con piastrelle di vetro, elettrodomestici neri, pavimento in legno massello medio, nessuna isola, pavimento marrone, top multicolore e soffitto in perlinato
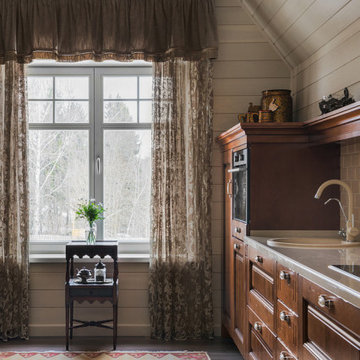
Кухня в гостевом загородном доме находится на мансардном этаже в гостиной. Общая площадь помещения 62 м2.
Ispirazione per una grande cucina chic con lavello a vasca singola, ante con bugna sagomata, ante in legno scuro, top in superficie solida, paraspruzzi beige, paraspruzzi con piastrelle in ceramica, elettrodomestici neri, pavimento in gres porcellanato, pavimento marrone, top beige e soffitto in perlinato
Ispirazione per una grande cucina chic con lavello a vasca singola, ante con bugna sagomata, ante in legno scuro, top in superficie solida, paraspruzzi beige, paraspruzzi con piastrelle in ceramica, elettrodomestici neri, pavimento in gres porcellanato, pavimento marrone, top beige e soffitto in perlinato
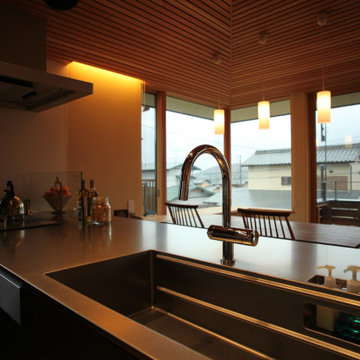
Idee per una cucina moderna di medie dimensioni con lavello sottopiano, ante a filo, ante in legno bruno, top in acciaio inossidabile, paraspruzzi bianco, paraspruzzi con lastra di vetro, elettrodomestici in acciaio inossidabile, pavimento in legno massello medio, pavimento beige, top marrone e soffitto in perlinato
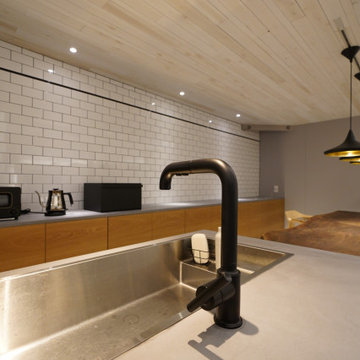
Foto di una cucina moderna con lavello da incasso, ante lisce, ante marroni, elettrodomestici neri, pavimento in gres porcellanato, pavimento grigio, top grigio e soffitto in perlinato
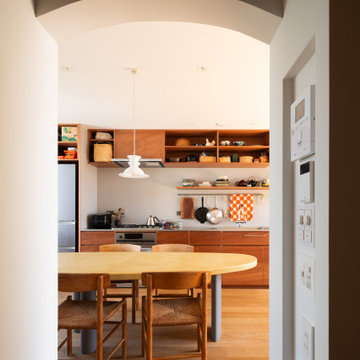
2階 洗面からダイニングキッチンを見る
写真:西川公朗
Idee per una cucina moderna con lavello integrato, ante in legno scuro, top in acciaio inossidabile, paraspruzzi grigio, elettrodomestici in acciaio inossidabile, pavimento in compensato, pavimento bianco e soffitto in perlinato
Idee per una cucina moderna con lavello integrato, ante in legno scuro, top in acciaio inossidabile, paraspruzzi grigio, elettrodomestici in acciaio inossidabile, pavimento in compensato, pavimento bianco e soffitto in perlinato
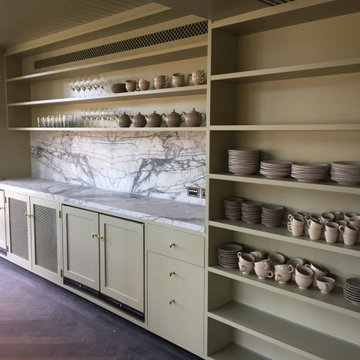
Idee per una grande cucina minimalista con ante con riquadro incassato, ante beige, top in marmo, paraspruzzi in marmo, parquet scuro, pavimento marrone e soffitto in perlinato
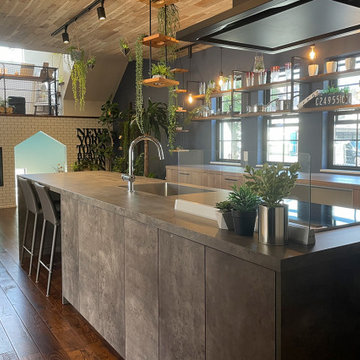
Ispirazione per una cucina industriale con lavello sottopiano, ante a filo, ante grigie, top in laminato, pavimento marrone, top grigio e soffitto in perlinato
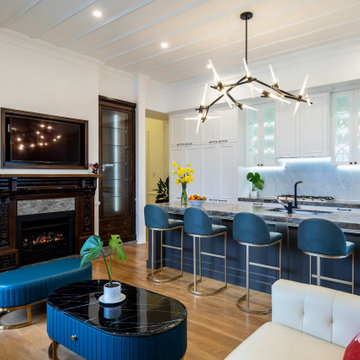
new kitchen by the team a KMD Kitchens Auckland.
Ispirazione per una cucina moderna di medie dimensioni con lavello a doppia vasca, ante a filo, ante bianche, top in marmo, pavimento in laminato e soffitto in perlinato
Ispirazione per una cucina moderna di medie dimensioni con lavello a doppia vasca, ante a filo, ante bianche, top in marmo, pavimento in laminato e soffitto in perlinato
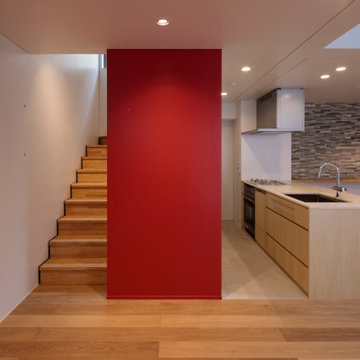
Idee per una cucina moderna con lavello sottopiano, ante lisce, ante in legno bruno, top in superficie solida, paraspruzzi bianco, elettrodomestici neri, pavimento in gres porcellanato, penisola, pavimento beige, top beige e soffitto in perlinato
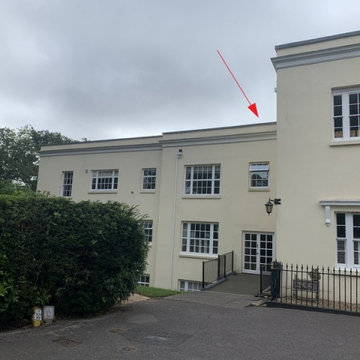
Garden Retreat have been working with Mr & Mrs M with a view to installing a garden room kitchen, and the great thing about it is it sited on a beautiful terrace that has absolutely fantastic views from the New Forest across to the Isle of Wight and to site the building it will have to be craned up onto the terrace.
The first part of the project will be to remove the old summerhouse and extend and level the base in readiness for the new building.
This is one project we are really looking forward too………
This contemporary garden building is constructed using an external cedar clad and bitumen paper to ensure any damp is kept out of the building. The walls are constructed using a 75mm x 38mm timber frame, 50mm Celotex and a 12mm inner lining grooved ply to finish the walls. The total thickness of the walls is 100mm which lends itself to all year round use. The floor is manufactured using heavy duty bearers, 75mm Celotex and a 15mm ply floor which can either be carpeted or a vinyl floor can be installed for a hard wearing and an easily clean option. We now install a laminated floor as a standard in 4 colours, please contact us for further details.
The roof is insulated and comes with an inner ply, metal roof covering, underfelt and internal spot lights. Also within the electrics pack there is consumer unit, 3 double sockets and a switch although as this particular building will be a kitchen there are 6 sockets.. We also install sockets with built in USB charging points which is very useful and this building also has external spots to light up the porch area which is now standard within the package.
This particular model was supplied with one set of 1200mm wide anthracite grey uPVC multi-lock French doors and one 600mm anthracite grey uPVC sidelights which provides a modern look and lots of light. In addition, it has a 900 x 400 vent window to the left elevation for ventilation if you do not want to open the French doors. The building is designed to be modular so during the ordering process you have the opportunity to choose where you want the windows and doors to be.
If you are interested in this design or would like something similar please do not hesitate to contact us for a quotation?
Cucine Lineari con soffitto in perlinato - Foto e idee per arredare
7