Cucine Lineari con paraspruzzi a specchio - Foto e idee per arredare
Filtra anche per:
Budget
Ordina per:Popolari oggi
121 - 140 di 1.406 foto
1 di 3
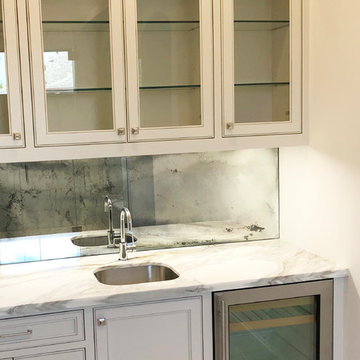
Immagine di una piccola cucina moderna con lavello sottopiano, ante a filo, ante bianche, top in marmo, paraspruzzi bianco, paraspruzzi a specchio, elettrodomestici in acciaio inossidabile, pavimento in marmo, nessuna isola, pavimento bianco e top bianco
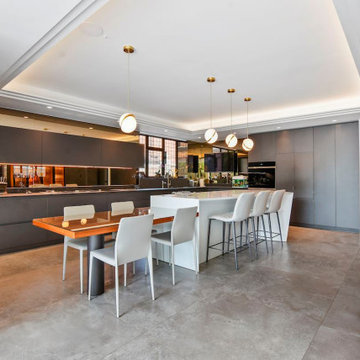
Immagine di una grande cucina design con lavello da incasso, ante lisce, ante grigie, top in superficie solida, paraspruzzi nero, paraspruzzi a specchio, elettrodomestici da incasso, pavimento con piastrelle in ceramica, pavimento grigio, top nero e soffitto a cassettoni
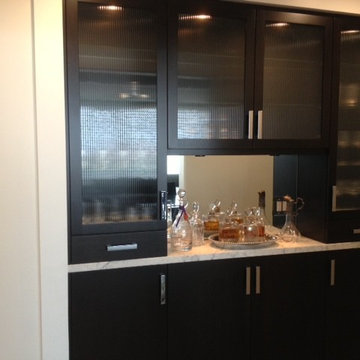
Custom Bar / Pantry, Brookhaven by Wood-Mode, Vista Veneer Door, Java Stain on Cherry. Ribbed Glass door inserts, Marble counter top, mirrored glass backsplash, interior lighting.
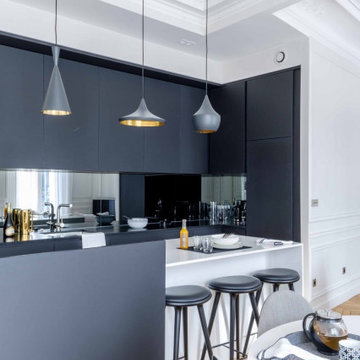
Cuisine réalisée entièrement sur-mesure assez épurée
Esempio di una grande cucina minimal con lavello sottopiano, ante a filo, ante nere, top in marmo, paraspruzzi nero, paraspruzzi a specchio, elettrodomestici da incasso, parquet chiaro, pavimento beige e top bianco
Esempio di una grande cucina minimal con lavello sottopiano, ante a filo, ante nere, top in marmo, paraspruzzi nero, paraspruzzi a specchio, elettrodomestici da incasso, parquet chiaro, pavimento beige e top bianco
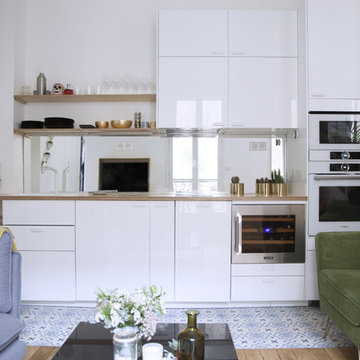
fabienne delafraye
Immagine di una cucina contemporanea di medie dimensioni con lavello sottopiano, ante a filo, ante bianche, top in legno, paraspruzzi a specchio, elettrodomestici bianchi, pavimento in cementine, nessuna isola, pavimento blu e top marrone
Immagine di una cucina contemporanea di medie dimensioni con lavello sottopiano, ante a filo, ante bianche, top in legno, paraspruzzi a specchio, elettrodomestici bianchi, pavimento in cementine, nessuna isola, pavimento blu e top marrone
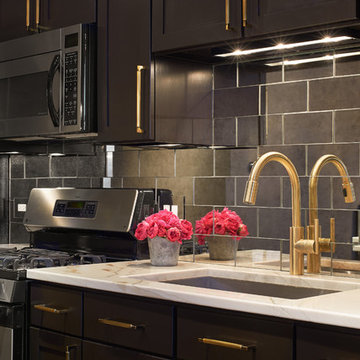
Daniel Kelleghan
Idee per una piccola cucina con ante in stile shaker, top in quarzite e paraspruzzi a specchio
Idee per una piccola cucina con ante in stile shaker, top in quarzite e paraspruzzi a specchio
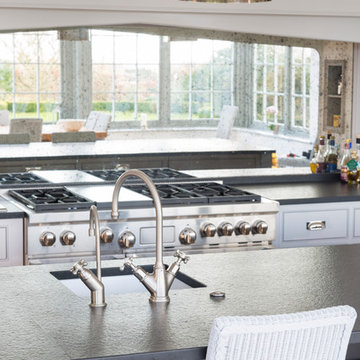
The key design goal of the homeowners was to install “an extremely well-made kitchen with quality appliances that would stand the test of time”. The kitchen design had to be timeless with all aspects using the best quality materials and appliances. The new kitchen is an extension to the farmhouse and the dining area is set in a beautiful timber-framed orangery by Westbury Garden Rooms, featuring a bespoke refectory table that we constructed on site due to its size.
The project involved a major extension and remodelling project that resulted in a very large space that the homeowners were keen to utilise and include amongst other things, a walk in larder, a scullery, and a large island unit to act as the hub of the kitchen.
The design of the orangery allows light to flood in along one length of the kitchen so we wanted to ensure that light source was utilised to maximum effect. Installing the distressed mirror splashback situated behind the range cooker allows the light to reflect back over the island unit, as do the hammered nickel pendant lamps.
The sheer scale of this project, together with the exceptionally high specification of the design make this kitchen genuinely thrilling. Every element, from the polished nickel handles, to the integration of the Wolf steamer cooktop, has been precisely considered. This meticulous attention to detail ensured the kitchen design is absolutely true to the homeowners’ original design brief and utilises all the innovative expertise our years of experience have provided.
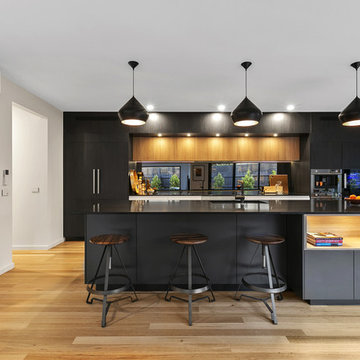
Idee per una cucina minimal con lavello sottopiano, ante lisce, ante nere, paraspruzzi a specchio, elettrodomestici neri, pavimento in legno massello medio, pavimento marrone e top nero
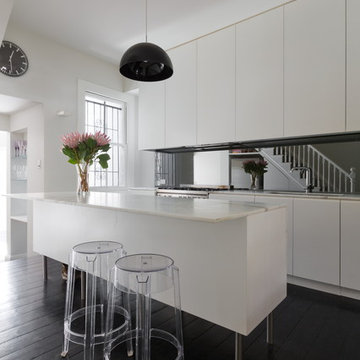
Tom Ferguson
Idee per una grande cucina design con lavello sottopiano, ante lisce, ante bianche, top in marmo, elettrodomestici in acciaio inossidabile, parquet scuro, paraspruzzi a specchio e pavimento nero
Idee per una grande cucina design con lavello sottopiano, ante lisce, ante bianche, top in marmo, elettrodomestici in acciaio inossidabile, parquet scuro, paraspruzzi a specchio e pavimento nero
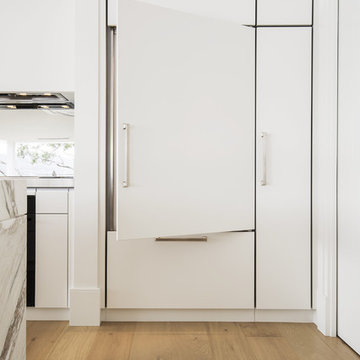
A striking entertainers kitchen in a beach house at Sydney's Palm Beach. Featuring a drinks bar hidden behind pocket doors, calacatta oro island bench, stainless steel benchtops with welded in sinks, walk in pantry/scullery, integrated Sub-Zero refrigerator, Wolf 76cm oven, and motorised drawers
Photos: Paul Worsley @ Live By The Sea
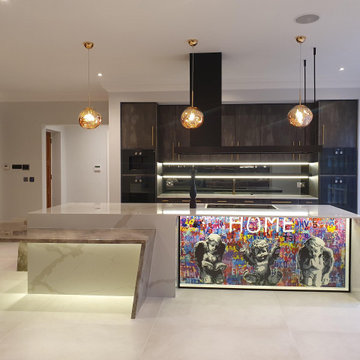
For many years our Creative Director had been dreaming of creating a unique, bespoke and uber cool street art kitchen. It quickly became apparent that the universe had aligned and the perfect opportunity to make her dream become a reality was right in front of her, she found herself surrounded by the most incredible, extensive and amazing street art collection. A cheeky grin appeared on Katies face and she knew exactly what was coming next. Billy the Kid...the much talked about, completely incognito, up and coming street artist, with comparisons to Banksy, was immediately hunted down on Instagram and together via his agents (Walton Fine Arts), in top secret fashion to keep his unknown identity a secret, they collaborated on fusing his bold, bright, personalized and original street art with the luxury Italian kitchen brand Pedini.
The kitchen showcases a beautiful sultry, dark metallic door for depth and texture. Gaggenau Vario refrigeration and cooking appliances and a Quooker tap system in the stunning patinated brass finish.
The island really was the focal point and practically gave the clients a central beautiful working space, Gold Mammorea quartz worktop with its beautiful veining encases the island worktop and sides then the absolutely stunning Fiore Dibosco marble table that is beautifully lit with hidden led channels, wraps the island corner with its gravity defying angled end panels. The unique and individual commissioned Billy the Kid art installation on the back of the island creates total wow factor, the artwork included very personal touches...the family’s names, the dog gets a mention too and positive words that sum up the love this family so evidently share. Even the 3 cherubs Billy created look uncannily like the client’s 3 children, a wonderful touch. This kitchen is a truly unique and stunningly original installation, we love that Billy the Kid jumped on board with the concept presented to him.
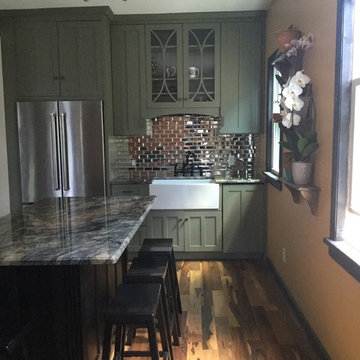
Ispirazione per una piccola cucina bohémian con lavello stile country, ante in stile shaker, ante verdi, top in granito, paraspruzzi a effetto metallico, paraspruzzi a specchio, elettrodomestici in acciaio inossidabile, pavimento in legno massello medio e pavimento marrone
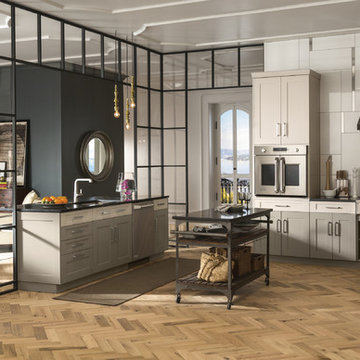
Foto di una cucina lineare moderna chiusa e di medie dimensioni con lavello sottopiano, ante con bugna sagomata, ante bianche, top in quarzo composito, paraspruzzi a specchio, elettrodomestici da incasso, pavimento in legno massello medio, nessuna isola e pavimento beige
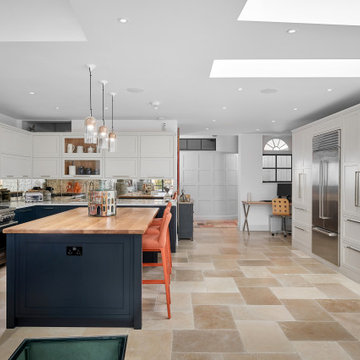
We were lucky enough to be involved in a complete townhouse renovation in the centre of historic Warwick. This is the fabulous kitchen, hand-painted in Farrow and Ball's Cornforth White and Railings, featuring Caesarstone worktops in Organic White on the perimeter and oak on the island, a Sub-Zero fridge-freezer with larder storage and deep drawers either side, Fisher and Paykel DishDrawers, a Wolf range cooker with a Westin extractor, Kohler sink and Quooker tap with our signature draining loop and an antiqued-glass splash back running the lengths of the sink and cooker run. The double-hinged wall cupboards lift seamlessly to reveal extra storage.
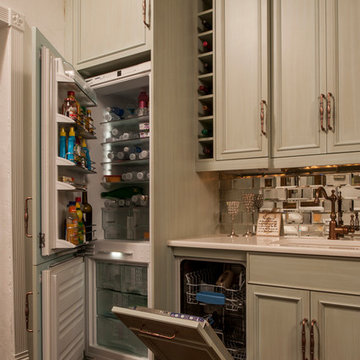
Steve Whitsitt
Ispirazione per una piccola cucina classica con lavello sottopiano, ante verdi, top in granito, paraspruzzi a specchio, parquet scuro, ante con riquadro incassato, paraspruzzi a effetto metallico, elettrodomestici in acciaio inossidabile e nessuna isola
Ispirazione per una piccola cucina classica con lavello sottopiano, ante verdi, top in granito, paraspruzzi a specchio, parquet scuro, ante con riquadro incassato, paraspruzzi a effetto metallico, elettrodomestici in acciaio inossidabile e nessuna isola
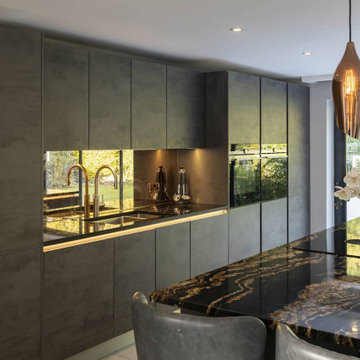
This wow-factor kitchen is the Nobilia Riva Slate Grey with stainless steel recessed handles. The client wanted a stunning showstopping kitchen and teamed with this impressive Orinoco Granite worktop; this design commands attention.
The family like to cook and entertain, so we selected top-of-the-range appliances, including a Siemens oven, a Bora hob, Blanco sink, and Quooker hot water tap.
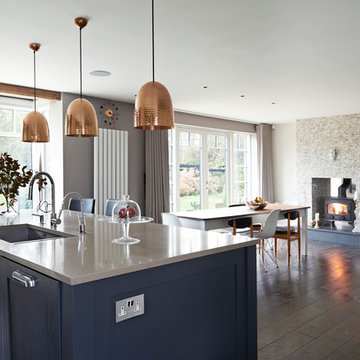
Open plan kitchen with large island.
Foto di una grande cucina contemporanea con lavello sottopiano, ante in stile shaker, ante grigie, top in superficie solida, paraspruzzi a effetto metallico, paraspruzzi a specchio, elettrodomestici da incasso, parquet scuro, pavimento marrone e top grigio
Foto di una grande cucina contemporanea con lavello sottopiano, ante in stile shaker, ante grigie, top in superficie solida, paraspruzzi a effetto metallico, paraspruzzi a specchio, elettrodomestici da incasso, parquet scuro, pavimento marrone e top grigio
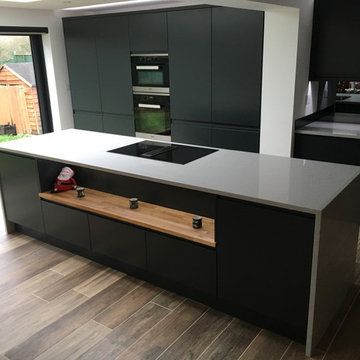
Matt aluminium kitchen finished with Silestone Aluminio Nube worktops. The island houses the Miele hob with integrated cooktop extractor. Full height fridge and freezer units are integrated in the wall units either side of the ovens.
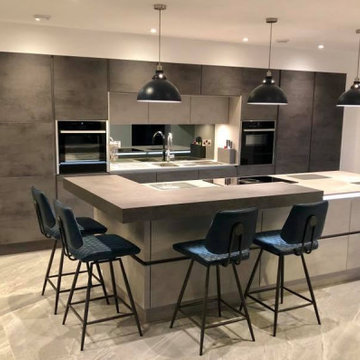
Esempio di una grande cucina design con ante grigie, paraspruzzi grigio, paraspruzzi a specchio, elettrodomestici da incasso, pavimento in gres porcellanato, pavimento grigio, top grigio e lavello da incasso
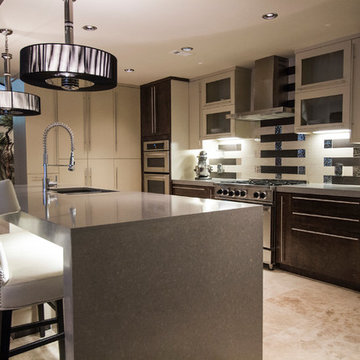
This Midcentury Modern Home was originally built in 1964. and was completely over-hauled and a seriously major renovation! We transformed 5 rooms into 1 great room and raised the ceiling by removing all the attic space. Initially, we wanted to keep the original terrazzo flooring throughout the house, but unfortunately we could not bring it back to life. This house is a 3200 sq. foot one story. We are still renovating, since this is my house...I will keep the pictures updated as we progress!
Cucine Lineari con paraspruzzi a specchio - Foto e idee per arredare
7