Cucine Lineari con paraspruzzi a specchio - Foto e idee per arredare
Filtra anche per:
Budget
Ordina per:Popolari oggi
61 - 80 di 1.406 foto
1 di 3

Maßgefertigte Einbauküche in schwarzem FENIX HPL, mit verspiegelter Rückwand, integrierter Mini-Spülmaschine, Kühlschrank, Backofen und Ablufthaube
Ispirazione per una cucina industriale di medie dimensioni con ante lisce, ante nere, paraspruzzi a specchio, parquet chiaro, nessuna isola, elettrodomestici neri, top in quarzo composito, lavello integrato, paraspruzzi multicolore e pavimento marrone
Ispirazione per una cucina industriale di medie dimensioni con ante lisce, ante nere, paraspruzzi a specchio, parquet chiaro, nessuna isola, elettrodomestici neri, top in quarzo composito, lavello integrato, paraspruzzi multicolore e pavimento marrone
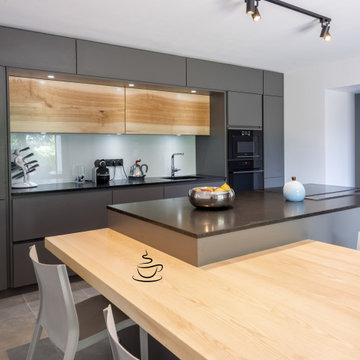
Esempio di una cucina minimal con lavello integrato, ante grigie, top in granito, paraspruzzi bianco, paraspruzzi a specchio, elettrodomestici da incasso, pavimento con piastrelle in ceramica, pavimento grigio e top nero
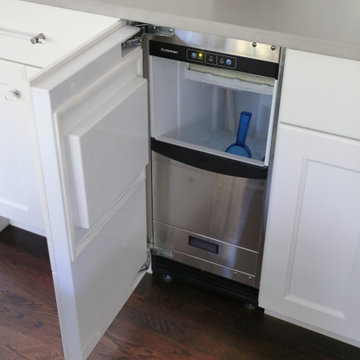
An ice maker built into a custom wet bar for convenience while entertaining. It is concealed with a white cabinet front that matches the rest of the cabinetry.
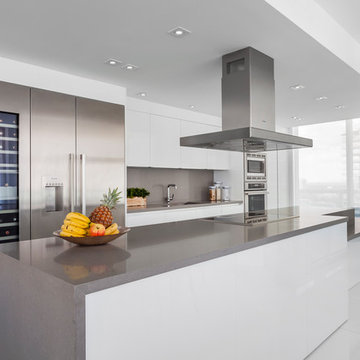
Photo by Emilio Collavino
Ispirazione per una grande cucina minimal con ante lisce, ante bianche, top in quarzo composito, paraspruzzi grigio e paraspruzzi a specchio
Ispirazione per una grande cucina minimal con ante lisce, ante bianche, top in quarzo composito, paraspruzzi grigio e paraspruzzi a specchio
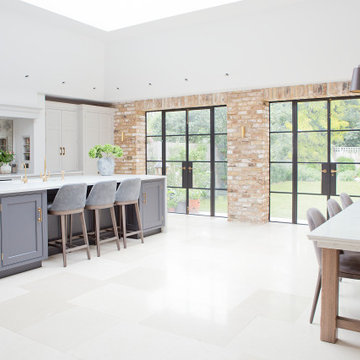
This large kitchen dining room in a London home renovation has a double set of steel-framed french windows that open out onto the garden. A mirrored wall behind the oven allows the chef to remain part of the party.
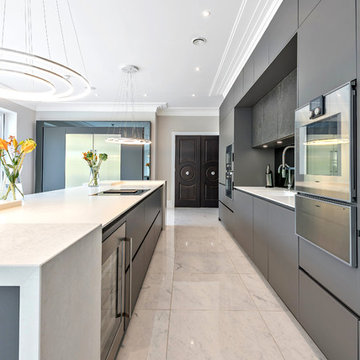
An elegant grey and white statement kitchen with a combination of matt and textured grey cabinetry. Symmetry is key to this sleek design, with Gaggenau appliances positioned both sides of the mirrored backsplash, and two breakfast bar seating areas at either end of the island. The space also features an underground wine cellar.
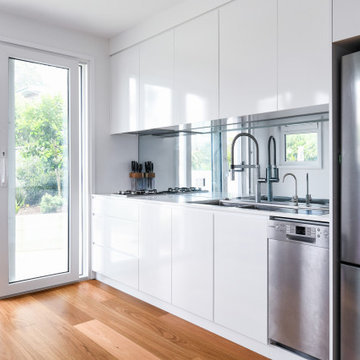
Secondary kitchen with white joinery and stainless steel appliances. Creating a continuous flow throughout our client's home.
Immagine di una piccola cucina contemporanea con lavello sottopiano, ante bianche, top in quarzo composito, paraspruzzi multicolore, paraspruzzi a specchio, elettrodomestici da incasso, pavimento marrone e top bianco
Immagine di una piccola cucina contemporanea con lavello sottopiano, ante bianche, top in quarzo composito, paraspruzzi multicolore, paraspruzzi a specchio, elettrodomestici da incasso, pavimento marrone e top bianco
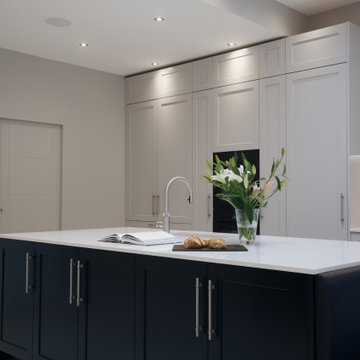
Idee per una grande cucina chic con lavello integrato, ante in stile shaker, ante grigie, top in quarzite, paraspruzzi a effetto metallico, paraspruzzi a specchio, elettrodomestici neri, pavimento in gres porcellanato, pavimento grigio e top bianco
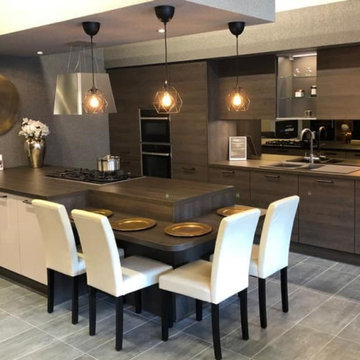
Ispirazione per una grande cucina minimal con ante in legno bruno, elettrodomestici da incasso, lavello da incasso, top in laminato, paraspruzzi a specchio, pavimento in gres porcellanato, pavimento grigio e top marrone
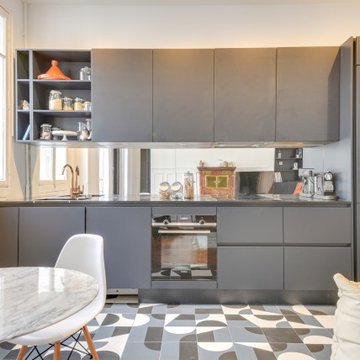
Idee per una cucina nordica con lavello a vasca singola, ante lisce, ante grigie, top in acciaio inossidabile, paraspruzzi a specchio, nessuna isola e pavimento multicolore

Foto di una cucina design di medie dimensioni con lavello sottopiano, ante lisce, ante beige, top in quarzite, paraspruzzi a specchio, elettrodomestici in acciaio inossidabile, pavimento grigio e top bianco
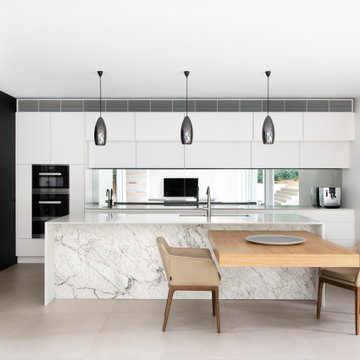
This kitchen has a custom designed Ceaserstone island benchtop with additional timber island to allow its occupants a more relaxed dining & working area. The kitchen also encompasses (hidden behind the joinery) a walk-in pantry and laundry space.
The design of this residence aims to address the sites irregular shape sloping block. The residence has been sited well back from the street to allow for a wider frontage home. The home has been designed to have private outdoor spaces to the front and rear of the house to provide a summer and winter private open space for outdoor living and maximise solar access. The use of sustainable materials and passive approach to thermal comfort ensure the house remains energy efficient and less reliant on natural resources.
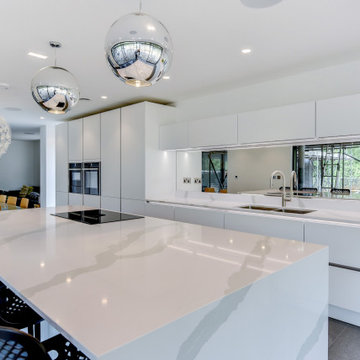
Ultramodern German Kitchen in Ewhurst, Surrey
The Brief
For this project near Ewhurst, Surrey, our contracts team were tasked with creating a minimalist design to suit the extensive construction taking place at this property.
A light and spacious theme was sought by this client, as well as a layout that would flow outdoors to a patio and garden yet make the most of the space available. High-tech appliances were required for function as well as to add to a minimalist design.
Design Elements
For the project, an all-white theme was decided to help the space feel airy with lots of natural light. Kitchen cabinetry is from our trusty German supplier Nobilia, with the client opting for the matt effect furniture of the Fashion range.
In terms of layout, a vast run of full height, then base and wall units are used to incorporate heaps of storage, space for appliances and work surfaces. A large island has been incorporated and adds to the seamless ‘outdoor’ style when bi-fold doors are open in warmer months.
The handleless operation of the kitchen adds to the minimalist feel, with stainless steel rails instead used to access drawers and doors. To add ambience to the space LED strip lighting has been fitted within the handrail, as well as integrated lighting in the wall units.
Special Inclusions
To incorporate high-tech functions Neff cooking appliances, a full-height refrigerator and freezer have been specified in addition to an integrated Neff dishwasher.
As part of the cooking appliance arrangement, a single Slide & Hide oven, combination oven and warming drawer have been utilised each adding heaps of appliance ingenuity. To remove the need for a traditional extractor hood, a Bora Pure venting hob has been placed on the vast island area.
Project Highlight
The work surfaces for this project required extensive attention to detail. Waterfall edges are used on both sides of the island, whilst on the island itself, touch sockets have been fabricated into the quartz using a waterjet to create almost unnoticeable edges.
The veins of the Silestone work surfaces have been matched at joins to create a seamless appearance on the waterfall edges and worktop upstands.
The finish used for the work surfaces is Bianco Calacatta.
The End Result
The outcome of this project is a wonderful kitchen and dining area, that delivers all the elements of the brief. The quartz work surfaces are a particular highlight, as well as the layout that is flexible and can function as a seamless inside-outside kitchen in hotter months.
This project was undertaken by our contract kitchen team. Whether you are a property developer or are looking to renovate your own home, consult our expert designers to see how we can design your dream space.
To arrange an appointment, visit a showroom or book an appointment online.
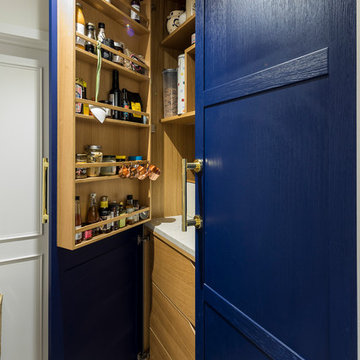
Enormous bespoke pantry cabinet custom made with granite worktop, build in microwave, automatic LED lights, door storage and drawers in oak finish to supplement this high end kitchen renovation.
Chris Snook
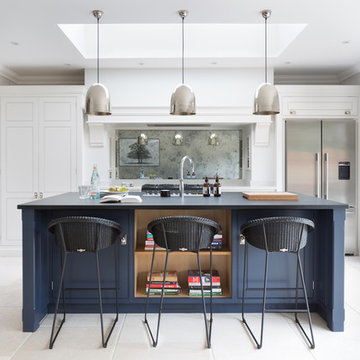
The Spenlow kitchen design really suits the classic contemporary feel of this Victorian family home in Chelmsford, Essex. With two young children, the homeowners wanted a versatile space that was suitable for everyday family life but also somewhere they could entertain family and friends easily.
Embracing the classic H|M design values of symmetry, simplicity, proportion and restraint, the Spenlow design is an understated, contemporary take on classic English cabinetry design. With metallic accents throughout – from the pendant lighting, to the polished nickel hardware, this design is the perfect balance of classic and contemporary.
Photo Credit: Paul Craig
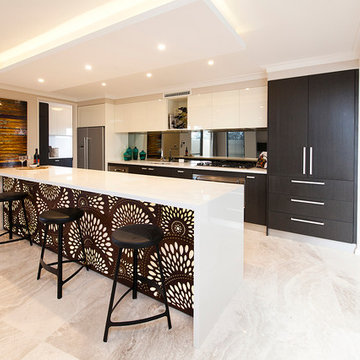
Immagine di una cucina contemporanea con ante lisce, ante in legno bruno, paraspruzzi a specchio, elettrodomestici in acciaio inossidabile e pavimento beige
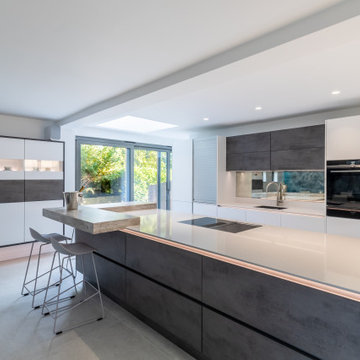
Beautiful Nobilia open plan space with a big island and drinks area for the whole family to enjoy !
Idee per una grande cucina contemporanea con lavello a vasca singola, ante lisce, ante bianche, top in quarzite, paraspruzzi multicolore, paraspruzzi a specchio, elettrodomestici neri, pavimento con piastrelle in ceramica, pavimento grigio e top bianco
Idee per una grande cucina contemporanea con lavello a vasca singola, ante lisce, ante bianche, top in quarzite, paraspruzzi multicolore, paraspruzzi a specchio, elettrodomestici neri, pavimento con piastrelle in ceramica, pavimento grigio e top bianco
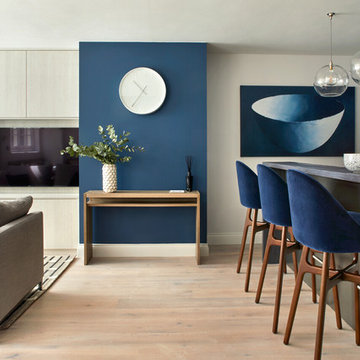
Esempio di una cucina minimalista con ante lisce, ante blu, top in superficie solida, paraspruzzi a specchio, parquet chiaro e top beige
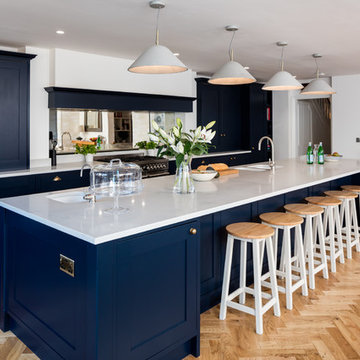
Martin Edwards Photography
Ispirazione per una grande cucina tradizionale con lavello a doppia vasca, ante con riquadro incassato, ante blu, paraspruzzi a specchio, parquet chiaro e pavimento beige
Ispirazione per una grande cucina tradizionale con lavello a doppia vasca, ante con riquadro incassato, ante blu, paraspruzzi a specchio, parquet chiaro e pavimento beige
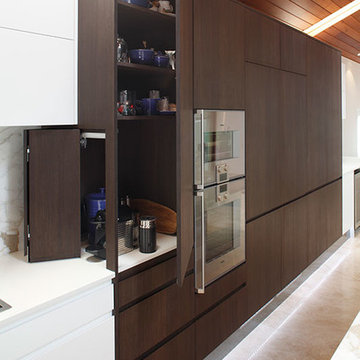
Designing a modern kitchen that does not look like a kitchen might seem an impossible task, but Art of Kitchens took on the challenge and created a striking room in this lovely Cammeray home. The brief was simple: create a functional kitchen that doesn’t necessarily look like a kitchen that integrates well with the surrounding rooms and to accommodate the owners’ love of cooking and entertaining. Photos by Eliot Cohen
Cucine Lineari con paraspruzzi a specchio - Foto e idee per arredare
4