Cucine Lineari con ante in legno scuro - Foto e idee per arredare
Filtra anche per:
Budget
Ordina per:Popolari oggi
101 - 120 di 9.070 foto
1 di 3
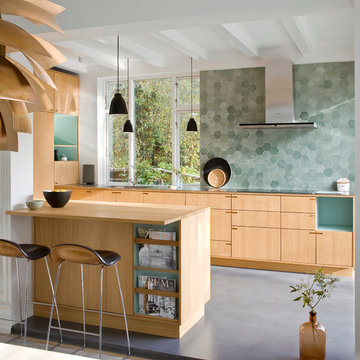
Mogens Ulderup
Esempio di una cucina minimalista di medie dimensioni con ante lisce e ante in legno scuro
Esempio di una cucina minimalista di medie dimensioni con ante lisce e ante in legno scuro

Ispirazione per una cucina lineare contemporanea chiusa e di medie dimensioni con lavello a doppia vasca, ante lisce, ante in legno scuro, nessuna isola, top in laminato, paraspruzzi bianco, paraspruzzi a finestra, elettrodomestici in acciaio inossidabile, pavimento in cementine, pavimento grigio e top bianco
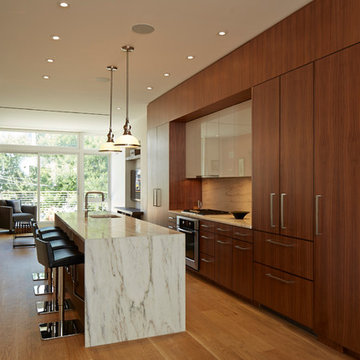
Idee per una cucina minimal di medie dimensioni con ante lisce, paraspruzzi bianco, paraspruzzi in lastra di pietra, elettrodomestici da incasso, pavimento in legno massello medio, ante in legno scuro e top in marmo
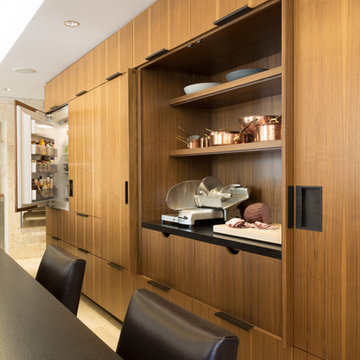
Claudia Uribe Photography
Foto di una grande cucina moderna con lavello sottopiano, ante lisce, ante in legno scuro, top in granito, elettrodomestici in acciaio inossidabile e pavimento in gres porcellanato
Foto di una grande cucina moderna con lavello sottopiano, ante lisce, ante in legno scuro, top in granito, elettrodomestici in acciaio inossidabile e pavimento in gres porcellanato

Our new one-wall kitchen project. This simple layout is space efficient without giving up on functionality. Area 22 sq.m.
Ispirazione per una piccola cucina moderna con lavello integrato, ante lisce, ante in legno scuro, top in quarzite, paraspruzzi beige, paraspruzzi in gres porcellanato, elettrodomestici da incasso, pavimento in gres porcellanato, pavimento beige e top beige
Ispirazione per una piccola cucina moderna con lavello integrato, ante lisce, ante in legno scuro, top in quarzite, paraspruzzi beige, paraspruzzi in gres porcellanato, elettrodomestici da incasso, pavimento in gres porcellanato, pavimento beige e top beige

A beautiful barn conversion that underwent a major renovation to be completed with a bespoke handmade kitchen. What we have here is our Classic In-Frame Shaker filling up one wall where the exposed beams are in prime position. This is where the storage is mainly and the sink area with some cooking appliances. The island is very large in size, an L-shape with plenty of storage, worktop space, a seating area, open shelves and a drinks area. A very multi-functional hub of the home perfect for all the family.
We hand-painted the cabinets in F&B Down Pipe & F&B Shaded White for a stunning two-tone combination.

Immagine di una piccola cucina minimal con lavello sottopiano, ante a filo, ante in legno scuro, top in marmo, paraspruzzi grigio, paraspruzzi in marmo, elettrodomestici da incasso, pavimento in legno massello medio, nessuna isola, pavimento marrone e top grigio

Our Cambridge interior design studio gave a warm and welcoming feel to this converted loft featuring exposed-brick walls and wood ceilings and beams. Comfortable yet stylish furniture, metal accents, printed wallpaper, and an array of colorful rugs add a sumptuous, masculine vibe.
---
Project designed by Boston interior design studio Dane Austin Design. They serve Boston, Cambridge, Hingham, Cohasset, Newton, Weston, Lexington, Concord, Dover, Andover, Gloucester, as well as surrounding areas.
For more about Dane Austin Design, see here: https://daneaustindesign.com/
To learn more about this project, see here:
https://daneaustindesign.com/luxury-loft

For our full portfolio, see https://blackandmilk.co.uk/interior-design-portfolio/

VISTA DE LA COCINA, DE ESTILO CONTEMPORANEO/INDUSTRIAL, ACABADO NEGRO MATE Y ROBLE CON UNA BARRA DE DESAYUNO EN MADERA DE ROBLE A MEDIDA. EN ESTA VISTA DESTACA EL ENMARCADO DEL SUELO DEL FRENTE DE LA COCINA, EN HIDRAULICO TIPICO CATALAN
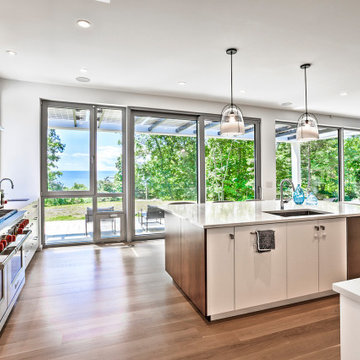
Ispirazione per una cucina minimalista di medie dimensioni con lavello sottopiano, ante lisce, ante in legno scuro, top in quarzo composito, paraspruzzi grigio, paraspruzzi con piastrelle di cemento, elettrodomestici in acciaio inossidabile, parquet chiaro, pavimento beige e top grigio
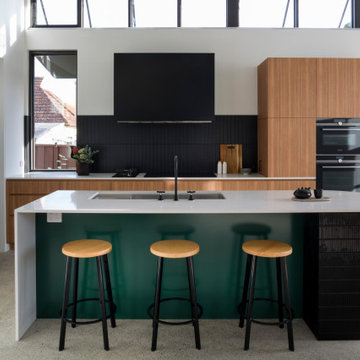
A contemporary kitchen featuring polished concrete floors, red cedar windows and doors, black-but timber joinery, curved bench detail & kit kat tiling. Also featuring a butlers pantry off to the side.
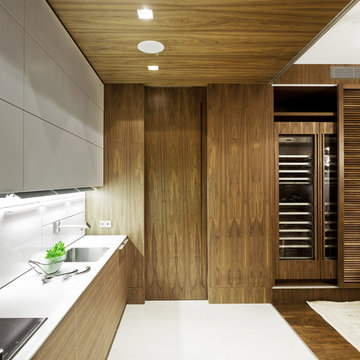
Frank Herfort
Immagine di una cucina contemporanea con lavello sottopiano, ante lisce, ante in legno scuro, paraspruzzi bianco, nessuna isola, pavimento bianco e top bianco
Immagine di una cucina contemporanea con lavello sottopiano, ante lisce, ante in legno scuro, paraspruzzi bianco, nessuna isola, pavimento bianco e top bianco
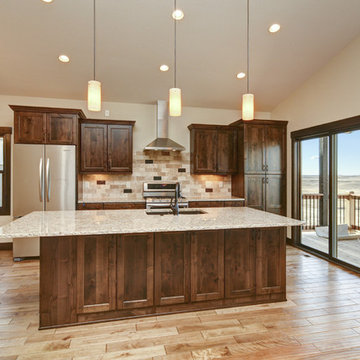
Esempio di una cucina tradizionale di medie dimensioni con lavello a vasca singola, ante in stile shaker, ante in legno scuro, top in granito, paraspruzzi beige, paraspruzzi in pietra calcarea, elettrodomestici in acciaio inossidabile, pavimento in legno massello medio e pavimento beige
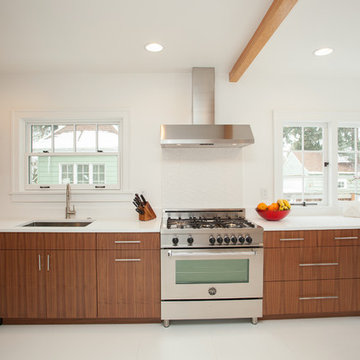
Whitney Lyons
Foto di una cucina moderna di medie dimensioni con ante lisce, ante in legno scuro, elettrodomestici in acciaio inossidabile, penisola, pavimento bianco e top bianco
Foto di una cucina moderna di medie dimensioni con ante lisce, ante in legno scuro, elettrodomestici in acciaio inossidabile, penisola, pavimento bianco e top bianco
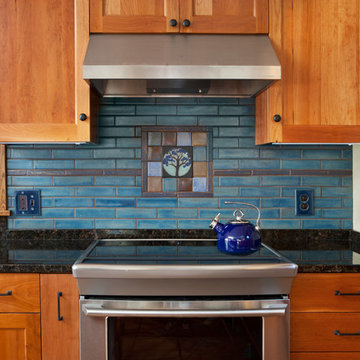
Immagine di una piccola cucina stile americano chiusa con ante con riquadro incassato, ante in legno scuro, top in granito, paraspruzzi blu, paraspruzzi con piastrelle in ceramica e elettrodomestici in acciaio inossidabile
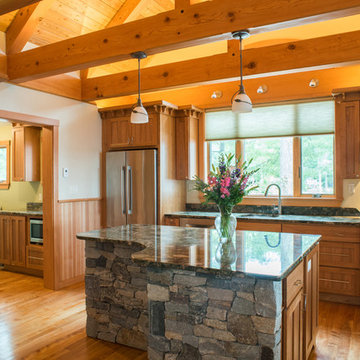
Natural Cherry wood cabinet's with natural stainless steel appliances. Complementing the cabinets, a natural stone island sits in the middle of the kitchen floor. The high ceilings paired with the rustic beams gives a warm vibe.
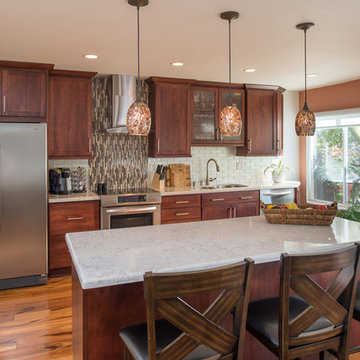
this San Carlos kitchen remodel! This kitchen features a Silestone "Pulsar" countertop with a waterfall edge. A full height tile splash in Manhattan Pearl gloss with Eclipse Merlot liner mosaic laid vertically over the range hood with a Antique white grout. Also, the kitchen features StarMark Cabinets in lyptus wood, Harrison style, and with a Brittany finish. The kitchen was equipped with new stainless steel appliances and a fabulous Artisan undermount stainless sink. Photos by Scott Basile
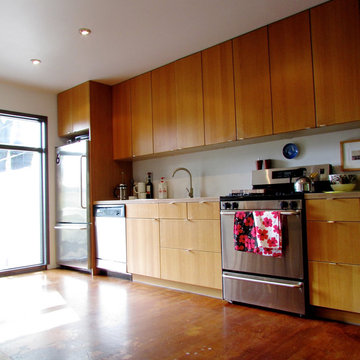
Photo: Jenn Hannotte © 2013 Houzz
Idee per una cucina lineare contemporanea con ante lisce, ante in legno scuro e elettrodomestici in acciaio inossidabile
Idee per una cucina lineare contemporanea con ante lisce, ante in legno scuro e elettrodomestici in acciaio inossidabile

Flat panel wood cabinet doors and gray painted drawers share a caesarstone countertop and stainless steel backsplash with an orbital sanded finish, for easier maintenance. Open c-shaped shelves provide space for storage, while keeping the open feel of the new design.
Cucine Lineari con ante in legno scuro - Foto e idee per arredare
6