Cucine Lineari a basso costo - Foto e idee per arredare
Filtra anche per:
Budget
Ordina per:Popolari oggi
21 - 40 di 3.616 foto
1 di 3
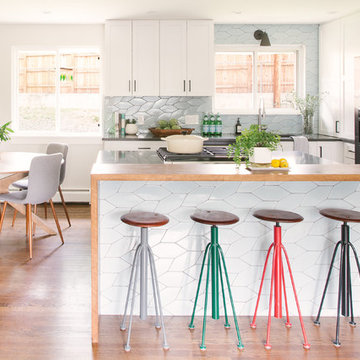
Design: Jamie Nusser // Photos: Lindsey Drewes
Idee per una cucina minimal di medie dimensioni con ante bianche, paraspruzzi blu, paraspruzzi con piastrelle in ceramica, elettrodomestici in acciaio inossidabile, pavimento in legno massello medio, pavimento marrone, top grigio, lavello sottopiano e ante in stile shaker
Idee per una cucina minimal di medie dimensioni con ante bianche, paraspruzzi blu, paraspruzzi con piastrelle in ceramica, elettrodomestici in acciaio inossidabile, pavimento in legno massello medio, pavimento marrone, top grigio, lavello sottopiano e ante in stile shaker
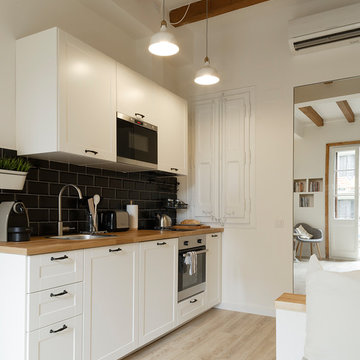
Cocina abierta.
Fotografía: Lourdes Jansana
Idee per una piccola cucina scandinava con lavello sottopiano, ante con riquadro incassato, ante bianche, top in legno, paraspruzzi nero, paraspruzzi con piastrelle diamantate, elettrodomestici in acciaio inossidabile, parquet chiaro, nessuna isola e pavimento beige
Idee per una piccola cucina scandinava con lavello sottopiano, ante con riquadro incassato, ante bianche, top in legno, paraspruzzi nero, paraspruzzi con piastrelle diamantate, elettrodomestici in acciaio inossidabile, parquet chiaro, nessuna isola e pavimento beige

“My desire was to create an IKEA kitchen that was functional, gorgeous to entertain in and felt like home,” he says. The project was part of a larger remodel of his home – which included the bathroom – and required a lot of dedication to complete. In fact, Seth spent a ton of time researching images on HOUZZ, Pinterest and Google photos, and remained very involved throughout the entire process, assembling over 200 cabinetry boxes! “Getting photos of my vision was paramount to explain to the IKEA team and the IKD team as well as my contractors to ensure the project would be completed to my vision,” he says. Specifically, Seth selected IKEA’s GRIMSLOV cabinetry in off white along with IKEA’s SEKTION cabinetry framework throughout the kitchen. To complement the existing Whirlpool refrigerator, he selected a Whirlpool gas stove, hood and dishwasher, and combined those with quartz countertops for warmth.
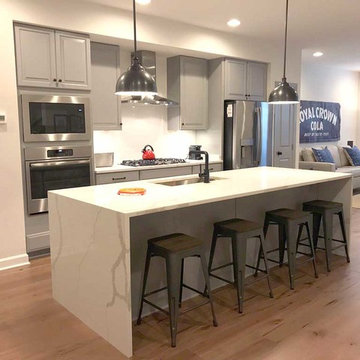
Sky Marble & Granite, INC
Immagine di una piccola cucina minimal con lavello sottopiano, paraspruzzi bianco, elettrodomestici in acciaio inossidabile, pavimento in laminato, pavimento marrone e top bianco
Immagine di una piccola cucina minimal con lavello sottopiano, paraspruzzi bianco, elettrodomestici in acciaio inossidabile, pavimento in laminato, pavimento marrone e top bianco
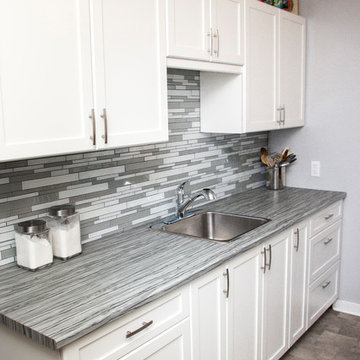
Idee per una piccola cucina lineare contemporanea chiusa con ante in stile shaker, ante bianche, top in laminato, paraspruzzi grigio e nessuna isola

Foto di una piccola cucina stile rurale con lavello a doppia vasca, ante lisce, ante in legno chiaro, elettrodomestici in acciaio inossidabile, nessuna isola, top in legno e paraspruzzi a finestra
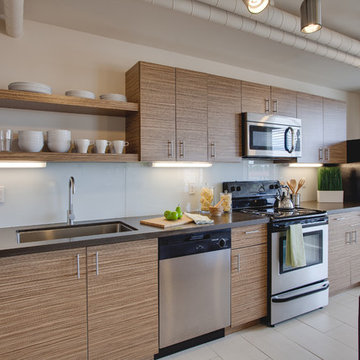
James Stewart
Idee per una piccola cucina contemporanea con lavello sottopiano, ante lisce, ante in legno scuro, top in quarzo composito, paraspruzzi bianco, paraspruzzi con lastra di vetro, elettrodomestici in acciaio inossidabile e pavimento in gres porcellanato
Idee per una piccola cucina contemporanea con lavello sottopiano, ante lisce, ante in legno scuro, top in quarzo composito, paraspruzzi bianco, paraspruzzi con lastra di vetro, elettrodomestici in acciaio inossidabile e pavimento in gres porcellanato
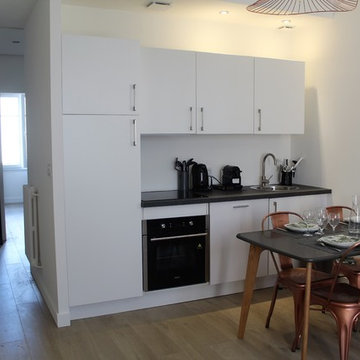
Bénédicte Soltner
Idee per una cucina scandinava di medie dimensioni con lavello sottopiano, ante lisce, ante bianche, top in granito, paraspruzzi bianco, elettrodomestici in acciaio inossidabile, parquet chiaro e pavimento beige
Idee per una cucina scandinava di medie dimensioni con lavello sottopiano, ante lisce, ante bianche, top in granito, paraspruzzi bianco, elettrodomestici in acciaio inossidabile, parquet chiaro e pavimento beige
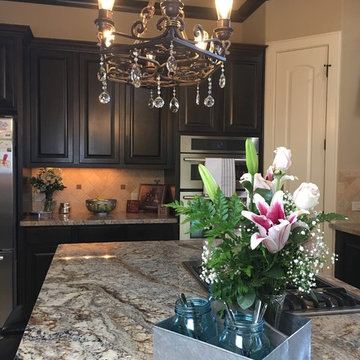
Idee per una cucina chic chiusa e di medie dimensioni con lavello a doppia vasca, ante con bugna sagomata, ante in legno bruno, top in granito, paraspruzzi beige, paraspruzzi con piastrelle in pietra, elettrodomestici in acciaio inossidabile, pavimento in marmo e pavimento beige
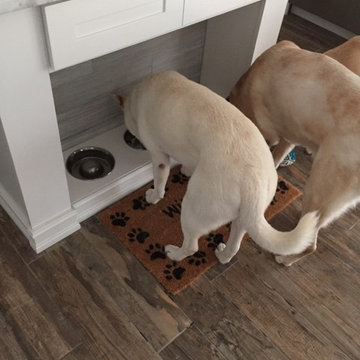
Custom end cap for large kitchen island. Features three food/water bowls, tile back splash matching the kitchen back splash and two drawers. Custom designed by Fournier Custom Designs Inc.

Ispirazione per una piccola cucina moderna con lavello sottopiano, ante lisce, ante in legno scuro, top in legno, paraspruzzi beige, paraspruzzi con piastrelle in ceramica, elettrodomestici neri e parquet chiaro
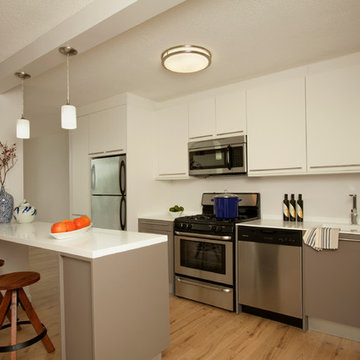
Esempio di una piccola cucina moderna con lavello integrato, ante lisce, ante bianche, top in superficie solida, elettrodomestici in acciaio inossidabile e parquet chiaro

Esempio di una cucina lineare mediterranea chiusa e di medie dimensioni con lavello da incasso, ante con riquadro incassato, ante bianche, top in laminato, paraspruzzi multicolore, paraspruzzi in lastra di pietra, elettrodomestici in acciaio inossidabile, pavimento in gres porcellanato, pavimento marrone e top marrone

Двухцветная кухня и напольная плитка с рисунком.
Foto di una piccola cucina design con ante con bugna sagomata, ante bianche, top in superficie solida, paraspruzzi bianco, elettrodomestici in acciaio inossidabile, top nero, lavello a vasca singola, pavimento con piastrelle in ceramica e pavimento grigio
Foto di una piccola cucina design con ante con bugna sagomata, ante bianche, top in superficie solida, paraspruzzi bianco, elettrodomestici in acciaio inossidabile, top nero, lavello a vasca singola, pavimento con piastrelle in ceramica e pavimento grigio
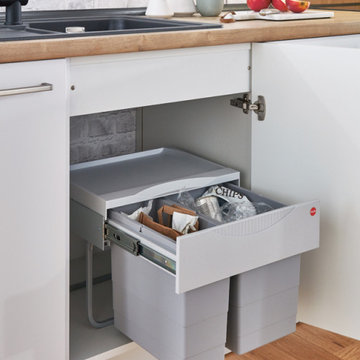
Idee per una cucina chic di medie dimensioni con lavello da incasso, ante lisce, ante bianche, top in legno, paraspruzzi grigio, paraspruzzi in lastra di pietra, elettrodomestici in acciaio inossidabile, top marrone e nessuna isola
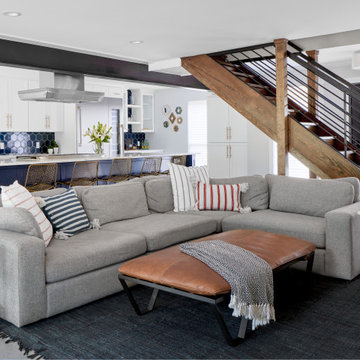
Anchored by a Navy Blue Hexagon Tile Backsplash, this transitional style kitchen serves up some nautical vibes with its classic blue and white color pairing. Love the look? Sample navy blue tiles and more at fireclaytile.com.
TILE SHOWN
6" Hexagon Tiles in Navy Blue
DESIGN
John Gioffre
PHOTOS
Leonid Furmansky
INSTALLER
Revent Remodeling + Construction
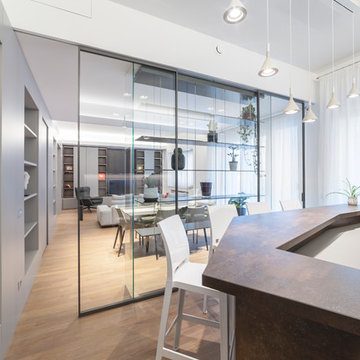
ph Alessandro Branca
Ispirazione per una cucina moderna di medie dimensioni con lavello integrato, ante lisce, ante grigie, top in quarzite, elettrodomestici in acciaio inossidabile, pavimento in gres porcellanato e pavimento marrone
Ispirazione per una cucina moderna di medie dimensioni con lavello integrato, ante lisce, ante grigie, top in quarzite, elettrodomestici in acciaio inossidabile, pavimento in gres porcellanato e pavimento marrone

I built this on my property for my aging father who has some health issues. Handicap accessibility was a factor in design. His dream has always been to try retire to a cabin in the woods. This is what he got.
It is a 1 bedroom, 1 bath with a great room. It is 600 sqft of AC space. The footprint is 40' x 26' overall.
The site was the former home of our pig pen. I only had to take 1 tree to make this work and I planted 3 in its place. The axis is set from root ball to root ball. The rear center is aligned with mean sunset and is visible across a wetland.
The goal was to make the home feel like it was floating in the palms. The geometry had to simple and I didn't want it feeling heavy on the land so I cantilevered the structure beyond exposed foundation walls. My barn is nearby and it features old 1950's "S" corrugated metal panel walls. I used the same panel profile for my siding. I ran it vertical to match the barn, but also to balance the length of the structure and stretch the high point into the canopy, visually. The wood is all Southern Yellow Pine. This material came from clearing at the Babcock Ranch Development site. I ran it through the structure, end to end and horizontally, to create a seamless feel and to stretch the space. It worked. It feels MUCH bigger than it is.
I milled the material to specific sizes in specific areas to create precise alignments. Floor starters align with base. Wall tops adjoin ceiling starters to create the illusion of a seamless board. All light fixtures, HVAC supports, cabinets, switches, outlets, are set specifically to wood joints. The front and rear porch wood has three different milling profiles so the hypotenuse on the ceilings, align with the walls, and yield an aligned deck board below. Yes, I over did it. It is spectacular in its detailing. That's the benefit of small spaces.
Concrete counters and IKEA cabinets round out the conversation.
For those who cannot live tiny, I offer the Tiny-ish House.
Photos by Ryan Gamma
Staging by iStage Homes
Design Assistance Jimmy Thornton
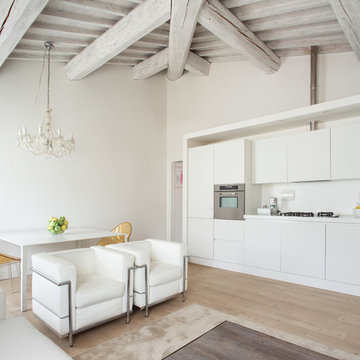
A 17th century building, formerly a hotel, in the historic centre of San Giovanni Valdarno in Italy, was converted into self-contained flats in 2007. An open plan Living Room with Kitchen and Dining Area is the focal space of this top floor apartment with lime-washed terracotta tiles and oak beams.

Ispirazione per una piccola cucina chic con lavello a doppia vasca, ante in stile shaker, ante bianche, top in granito, paraspruzzi bianco, paraspruzzi con piastrelle diamantate, pavimento in legno massello medio, pavimento marrone, top nero e soffitto a volta
Cucine Lineari a basso costo - Foto e idee per arredare
2